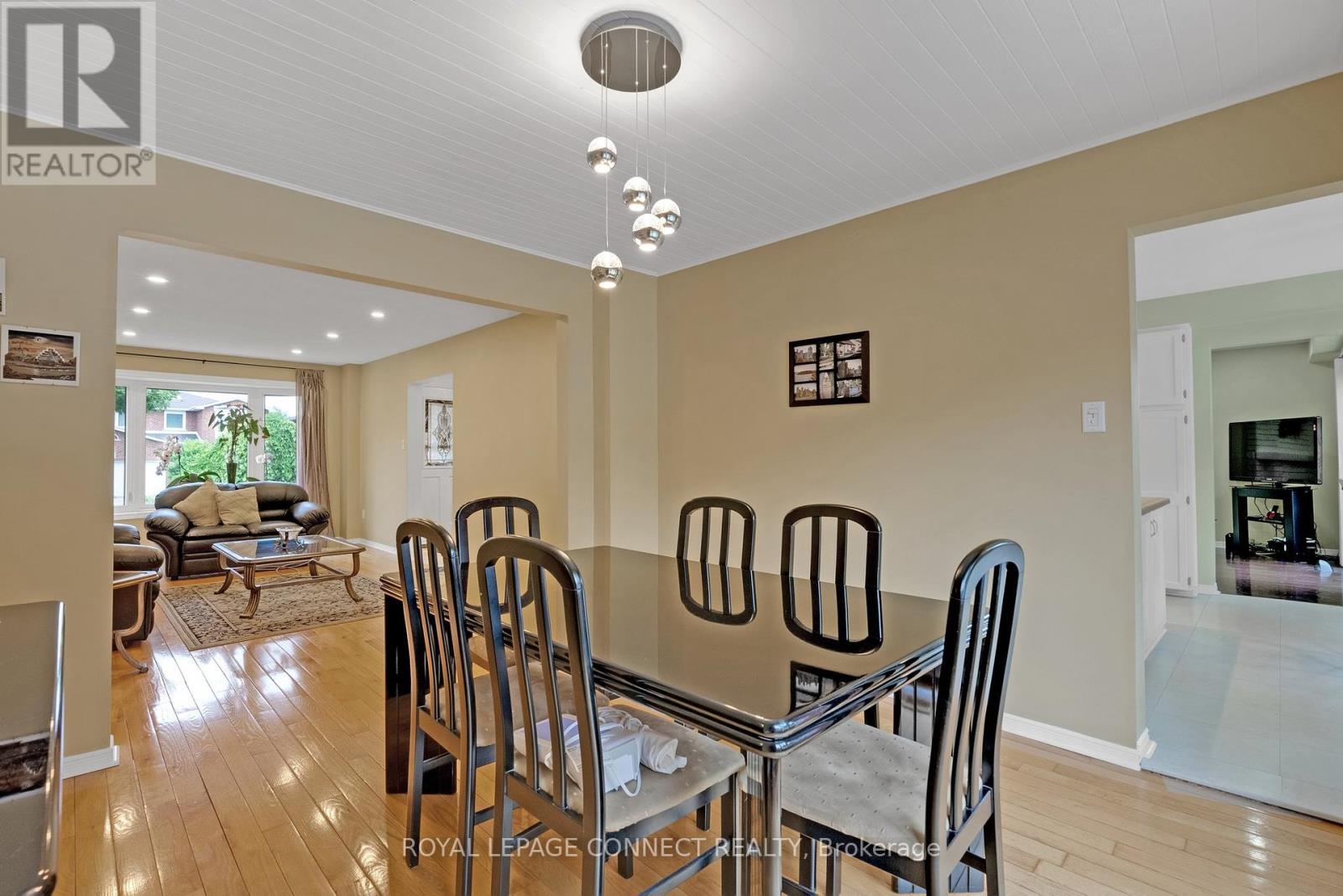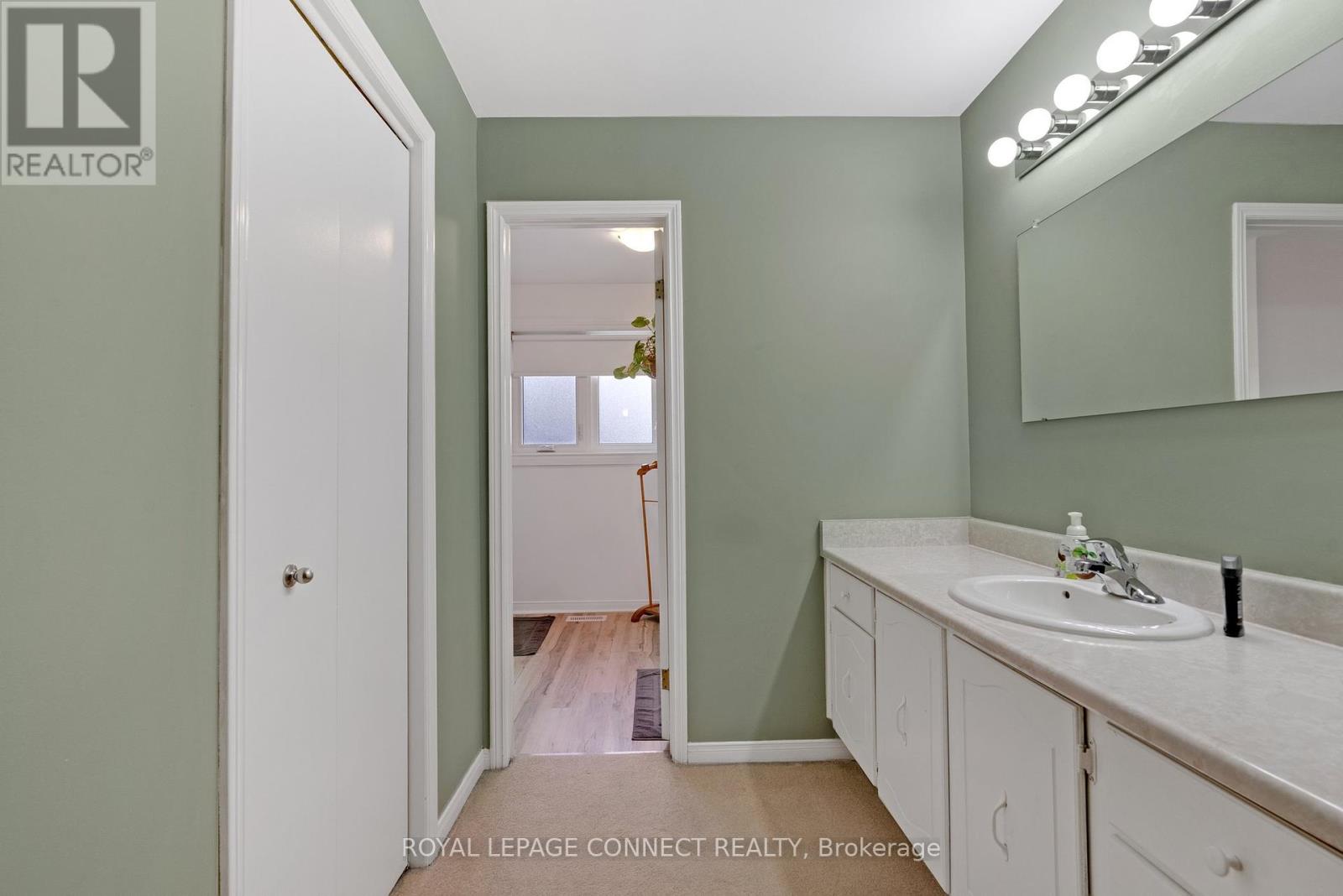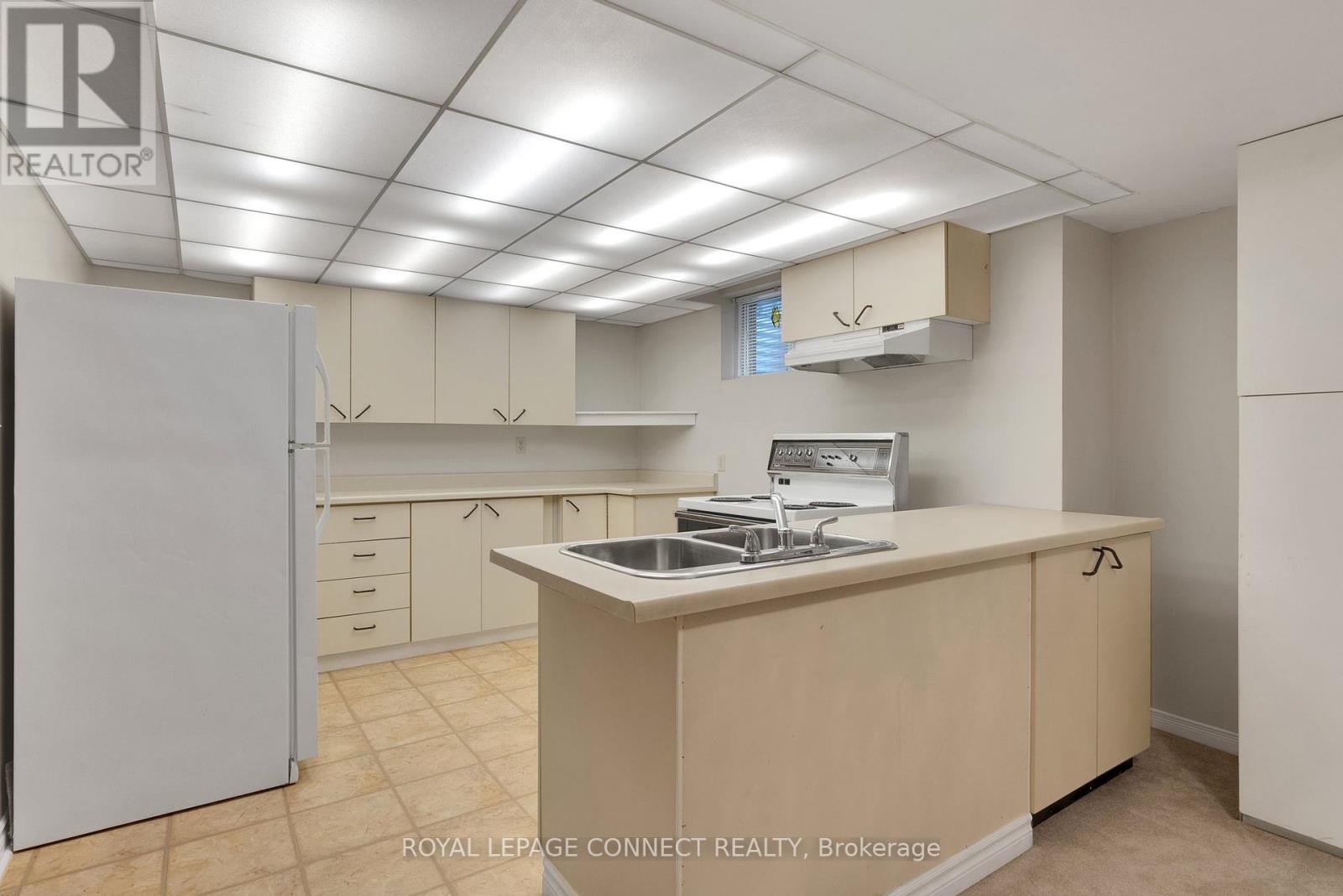6 Bedroom
4 Bathroom
Fireplace
Inground Pool
Central Air Conditioning
Forced Air
$1,295,000
Rarely do homes come available on this quiet crescent in the sought after Rosebank Community! This4+2 bedroom home has been meticulously cared for by the owners and is ready for you to enjoy. The layout is fabulous and offers space for a growing family. Take advantage of extra income with the spacious basement apartment with a separate entrance or simply enjoy the added finished space. The fully landscaped backyard has an inground heated pool to enjoy bbq's & entertaining. **** EXTRAS **** Walk to the beach, parks, school, trails and nearby plaza. Roof 2016, Windows on main and 2nd 2010,pool heater 2020, pool liner 2012, eavestroughs and guards 2023, a/c 2019, furnace 2014 (id:27910)
Property Details
|
MLS® Number
|
E8479712 |
|
Property Type
|
Single Family |
|
Community Name
|
Rosebank |
|
Amenities Near By
|
Beach, Park, Public Transit, Schools |
|
Parking Space Total
|
4 |
|
Pool Type
|
Inground Pool |
Building
|
Bathroom Total
|
4 |
|
Bedrooms Above Ground
|
4 |
|
Bedrooms Below Ground
|
2 |
|
Bedrooms Total
|
6 |
|
Appliances
|
Window Coverings |
|
Basement Development
|
Finished |
|
Basement Features
|
Apartment In Basement |
|
Basement Type
|
N/a (finished) |
|
Construction Style Attachment
|
Detached |
|
Cooling Type
|
Central Air Conditioning |
|
Exterior Finish
|
Brick |
|
Fireplace Present
|
Yes |
|
Foundation Type
|
Unknown |
|
Heating Fuel
|
Natural Gas |
|
Heating Type
|
Forced Air |
|
Stories Total
|
2 |
|
Type
|
House |
|
Utility Water
|
Municipal Water |
Parking
Land
|
Acreage
|
No |
|
Land Amenities
|
Beach, Park, Public Transit, Schools |
|
Sewer
|
Sanitary Sewer |
|
Size Irregular
|
50 X 115 Ft |
|
Size Total Text
|
50 X 115 Ft |
Rooms
| Level |
Type |
Length |
Width |
Dimensions |
|
Second Level |
Primary Bedroom |
5.98 m |
3.38 m |
5.98 m x 3.38 m |
|
Second Level |
Bedroom 2 |
4.78 m |
2.99 m |
4.78 m x 2.99 m |
|
Second Level |
Bedroom 3 |
3.76 m |
3.26 m |
3.76 m x 3.26 m |
|
Second Level |
Bedroom 4 |
3.56 m |
3.63 m |
3.56 m x 3.63 m |
|
Basement |
Living Room |
|
|
Measurements not available |
|
Basement |
Primary Bedroom |
|
|
Measurements not available |
|
Basement |
Kitchen |
|
|
Measurements not available |
|
Main Level |
Living Room |
5.74 m |
3.39 m |
5.74 m x 3.39 m |
|
Main Level |
Dining Room |
3.94 m |
3.29 m |
3.94 m x 3.29 m |
|
Main Level |
Family Room |
5.89 m |
3.38 m |
5.89 m x 3.38 m |
|
Main Level |
Kitchen |
5.07 m |
3.57 m |
5.07 m x 3.57 m |
|
Main Level |
Eating Area |
|
|
Measurements not available |
Utilities
|
Cable
|
Available |
|
Sewer
|
Installed |










































