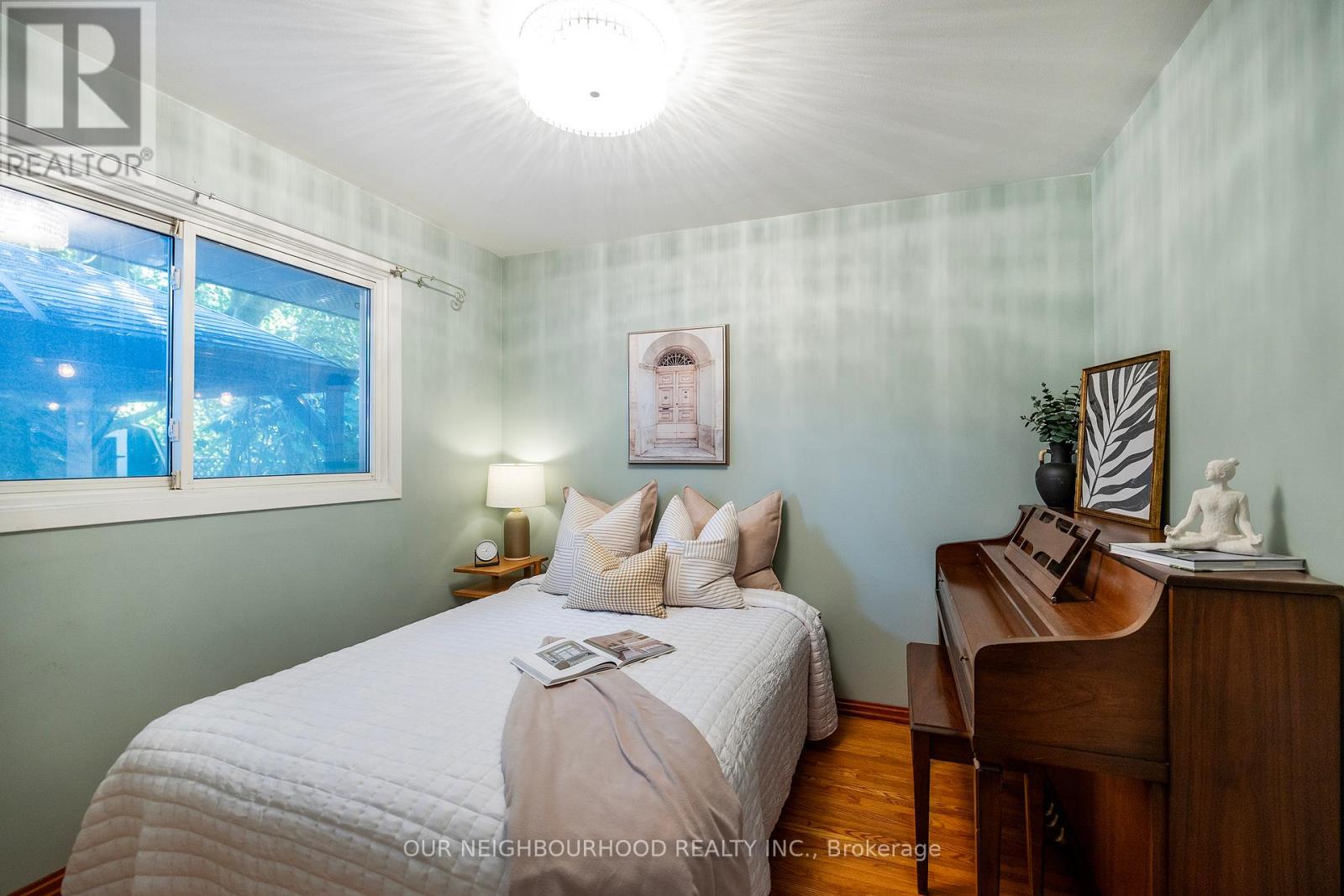4 Bedroom
2 Bathroom
Bungalow
Fireplace
Central Air Conditioning
Forced Air
Landscaped
$815,000
Welcome to 525 Juliana Dr! This stunning all-brick bungalow, never before offered for sale, sits on a spacious 50x120 ft lot surrounded by mature trees, ensuring ample privacy. Step into a freshly painted hallway that leads to an oversized living room, also freshly painted, with a large window that bathes the space in natural light.The freshly painted primary, second, and third bedrooms feature beautiful hardwood floors and brand-new electrical light fixtures. The kitchen boasts new appliances, including a dishwasher and microwave (2024) and a stove (2022) with a built-in air fryer.A separate entrance opens up loads of potential for a basement apartment. The basement is a blank slate, offering a massive recreational space with two oversized rooms, a laundry area, and a 2-piece bathroom. Let your basement visions come to life! **** EXTRAS **** Backyard oasis with mature trees providing privacy and 2 sheds which are included! Perfect for entertaining. Spacious private parking and electrical setup in the backyard for a hot tub! (id:27910)
Property Details
|
MLS® Number
|
E8483024 |
|
Property Type
|
Single Family |
|
Community Name
|
O'Neill |
|
Amenities Near By
|
Hospital, Place Of Worship, Schools, Public Transit |
|
Community Features
|
School Bus |
|
Features
|
Lighting, Carpet Free |
|
Parking Space Total
|
4 |
|
Structure
|
Patio(s) |
Building
|
Bathroom Total
|
2 |
|
Bedrooms Above Ground
|
3 |
|
Bedrooms Below Ground
|
1 |
|
Bedrooms Total
|
4 |
|
Appliances
|
Dryer, Washer |
|
Architectural Style
|
Bungalow |
|
Basement Development
|
Partially Finished |
|
Basement Features
|
Separate Entrance |
|
Basement Type
|
N/a (partially Finished) |
|
Construction Style Attachment
|
Detached |
|
Cooling Type
|
Central Air Conditioning |
|
Exterior Finish
|
Brick |
|
Fireplace Present
|
Yes |
|
Fireplace Total
|
1 |
|
Foundation Type
|
Concrete |
|
Heating Fuel
|
Natural Gas |
|
Heating Type
|
Forced Air |
|
Stories Total
|
1 |
|
Type
|
House |
|
Utility Water
|
Municipal Water |
Land
|
Acreage
|
No |
|
Land Amenities
|
Hospital, Place Of Worship, Schools, Public Transit |
|
Landscape Features
|
Landscaped |
|
Sewer
|
Sanitary Sewer |
|
Size Irregular
|
50 X 120 Ft ; 120ft X 40ft X 120ft X 50ft |
|
Size Total Text
|
50 X 120 Ft ; 120ft X 40ft X 120ft X 50ft |
Rooms
| Level |
Type |
Length |
Width |
Dimensions |
|
Basement |
Recreational, Games Room |
9.76 m |
3.35 m |
9.76 m x 3.35 m |
|
Basement |
Other |
3.35 m |
3.05 m |
3.35 m x 3.05 m |
|
Basement |
Laundry Room |
3.36 m |
1.86 m |
3.36 m x 1.86 m |
|
Main Level |
Living Room |
4.98 m |
3.96 m |
4.98 m x 3.96 m |
|
Main Level |
Primary Bedroom |
3.66 m |
2.77 m |
3.66 m x 2.77 m |
|
Main Level |
Bedroom 2 |
3.05 m |
2.77 m |
3.05 m x 2.77 m |
|
Main Level |
Bedroom 3 |
3.05 m |
2.75 m |
3.05 m x 2.75 m |
|
Main Level |
Kitchen |
3.97 m |
2.75 m |
3.97 m x 2.75 m |

























