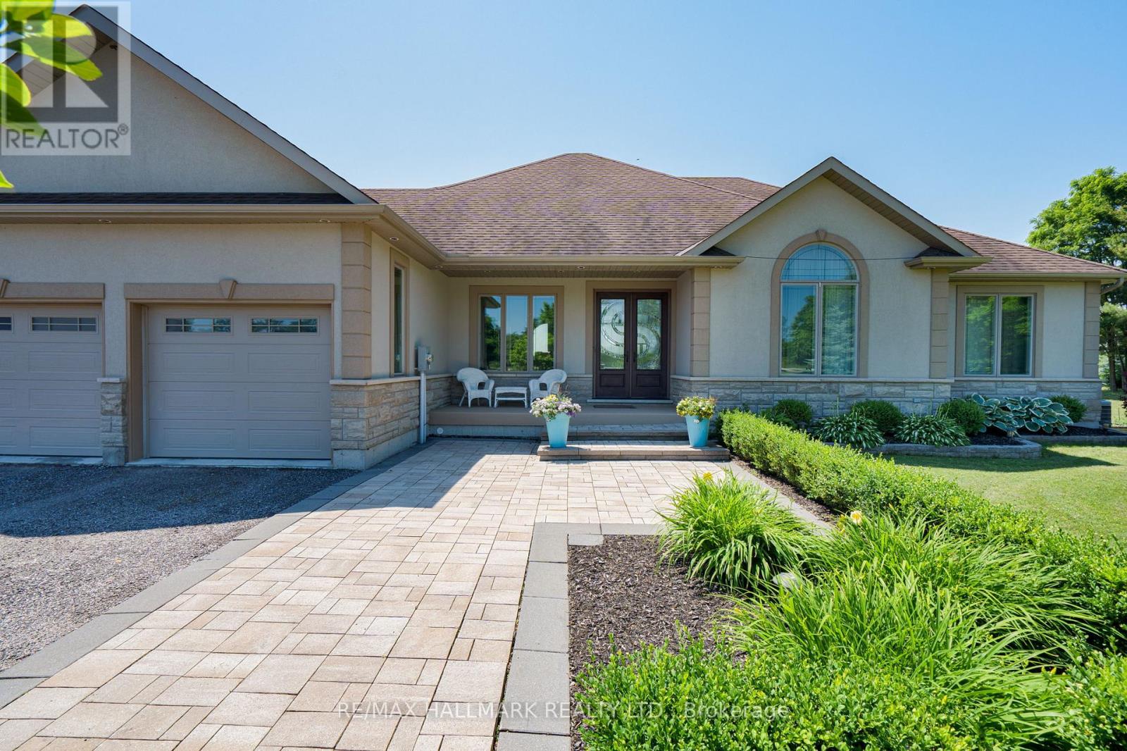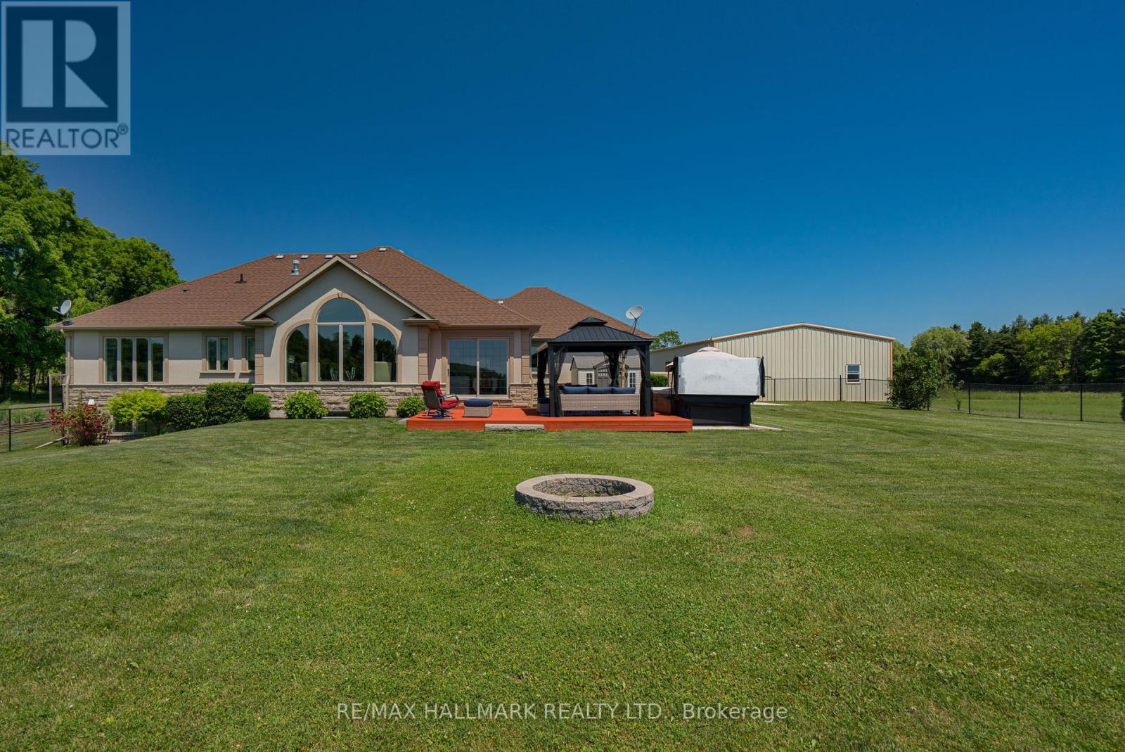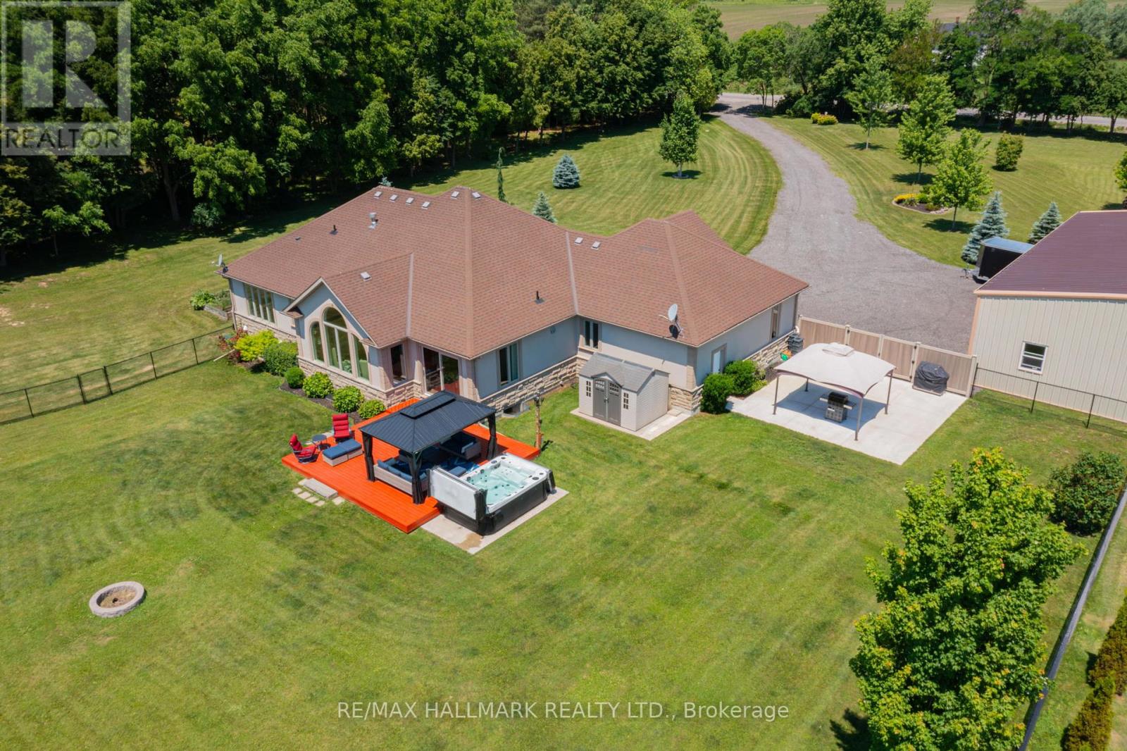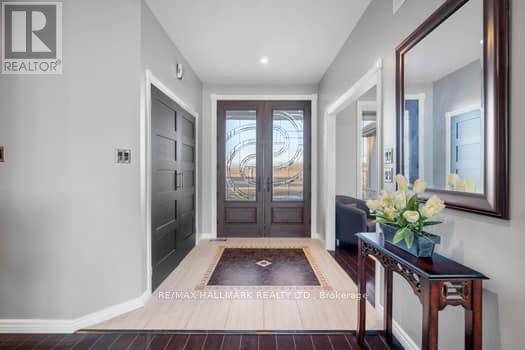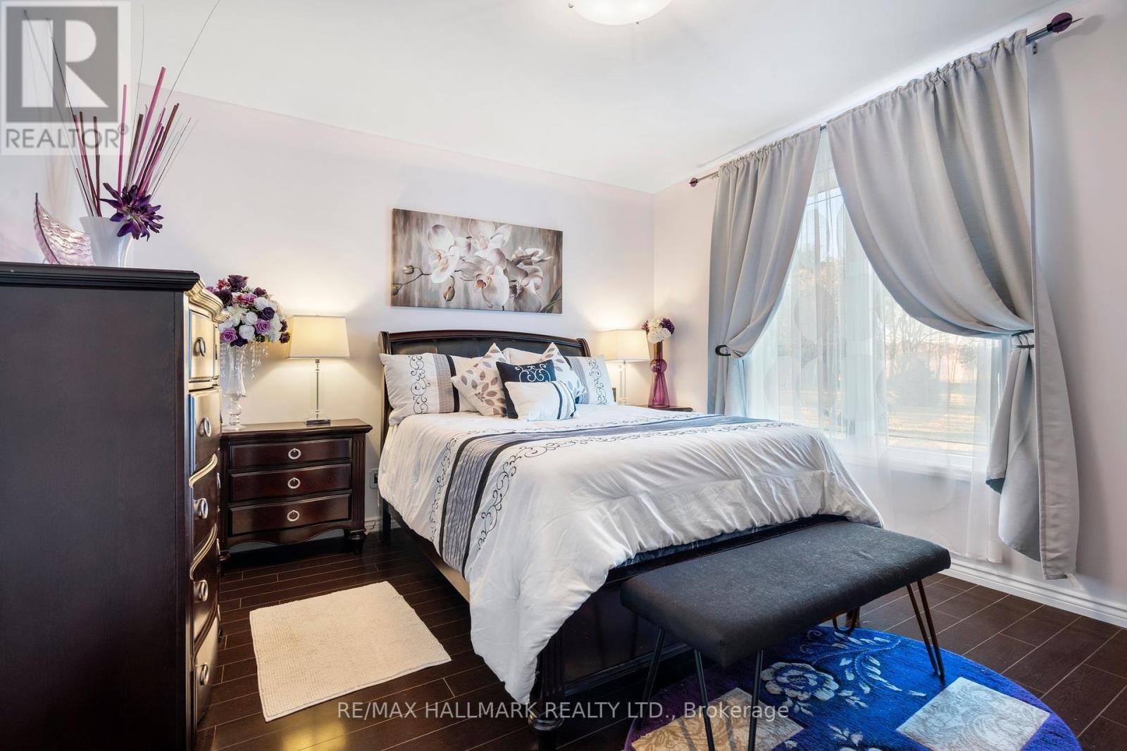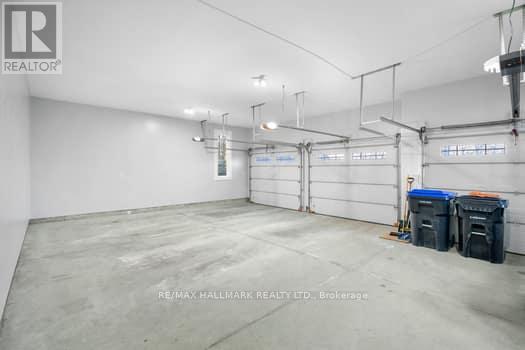5 Bedroom
3 Bathroom
Bungalow
Fireplace
Central Air Conditioning
Forced Air
Acreage
$2,899,000
Absolutely Immaculate Custom Dream Bungalow Sitting On 10.25 Acres Of Beautiful, Well-Maintained Land With A Fenced-In Yard Including A 10 Person Hot Tub And Newly Built Massive Workshop/Garage. This Property Has It All With Over 4500 sq ft living space, An extra large 3-Car Attached Garage with 1 Large SpotFor Any Oversized Vehicles, A Gigantic Recently Built 60 ft x 40 ft Workshop/Garage, High-End Appliances In The Kitchen With A Huge Island To Entertain, Picturesque Views Of Both The Front And Back Yard Views, A Massive Recently Finished Basement That Includes Two Extra Bedrooms, Endless Space For Entertaining Both Inside And Outside With Two Patios In The Fenced-In Back yard That Has Apple Tress And Vegetable Gardens To Grow Your Own Produce And Tons Of Space To Add Whatever Your Heart Desires. Potential To Severe The Land Into Two 5 Acre Parcels And Build Another Home Or Simply Enjoy The Peace And Quiet This Property has Offer.. (id:27910)
Property Details
|
MLS® Number
|
N8477674 |
|
Property Type
|
Single Family |
|
Community Name
|
Tottenham |
|
Parking Space Total
|
13 |
Building
|
Bathroom Total
|
3 |
|
Bedrooms Above Ground
|
3 |
|
Bedrooms Below Ground
|
2 |
|
Bedrooms Total
|
5 |
|
Architectural Style
|
Bungalow |
|
Basement Development
|
Finished |
|
Basement Type
|
N/a (finished) |
|
Construction Style Attachment
|
Detached |
|
Cooling Type
|
Central Air Conditioning |
|
Exterior Finish
|
Stucco |
|
Fireplace Present
|
Yes |
|
Foundation Type
|
Concrete |
|
Heating Fuel
|
Natural Gas |
|
Heating Type
|
Forced Air |
|
Stories Total
|
1 |
|
Type
|
House |
Parking
Land
|
Acreage
|
Yes |
|
Sewer
|
Septic System |
|
Size Irregular
|
553.01 X 824.83 Ft |
|
Size Total Text
|
553.01 X 824.83 Ft|10 - 24.99 Acres |
Rooms
| Level |
Type |
Length |
Width |
Dimensions |
|
Basement |
Bedroom 5 |
4.62 m |
3.73 m |
4.62 m x 3.73 m |
|
Basement |
Living Room |
10.92 m |
5.64 m |
10.92 m x 5.64 m |
|
Basement |
Bedroom 4 |
4.03 m |
5.2646 m |
4.03 m x 5.2646 m |
|
Main Level |
Foyer |
3.81 m |
1.98 m |
3.81 m x 1.98 m |
|
Main Level |
Living Room |
8.79 m |
5.69 m |
8.79 m x 5.69 m |
|
Main Level |
Kitchen |
3.76 m |
5.64 m |
3.76 m x 5.64 m |
|
Main Level |
Great Room |
3.56 m |
3.2 m |
3.56 m x 3.2 m |
|
Main Level |
Primary Bedroom |
4.88 m |
4.57 m |
4.88 m x 4.57 m |
|
Main Level |
Bedroom 2 |
4.14 m |
3.81 m |
4.14 m x 3.81 m |
|
Main Level |
Bedroom 3 |
5.69 m |
3.66 m |
5.69 m x 3.66 m |
|
Main Level |
Bathroom |
4.57 m |
3.12 m |
4.57 m x 3.12 m |
|
Main Level |
Bathroom |
4.14 m |
2.69 m |
4.14 m x 2.69 m |




