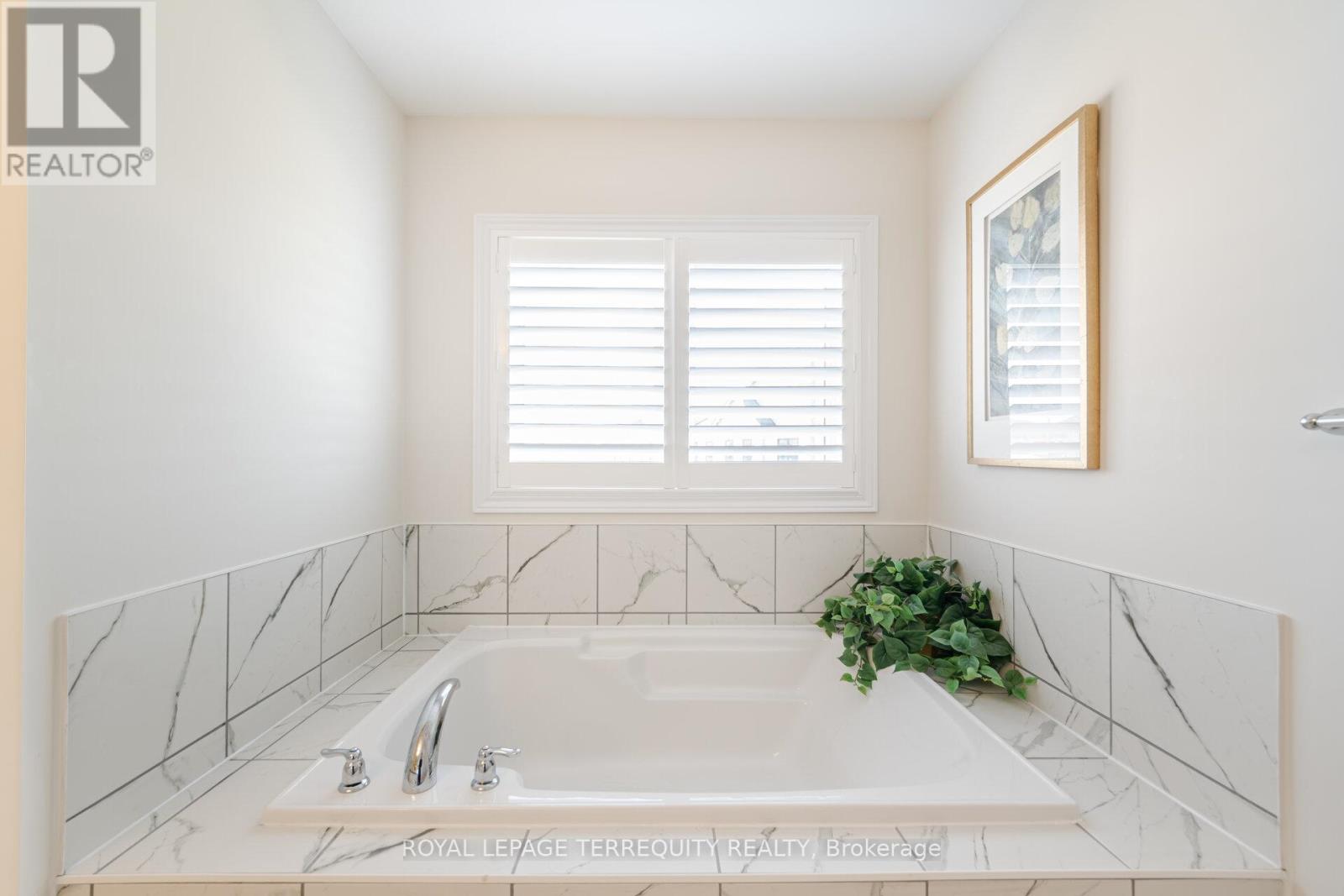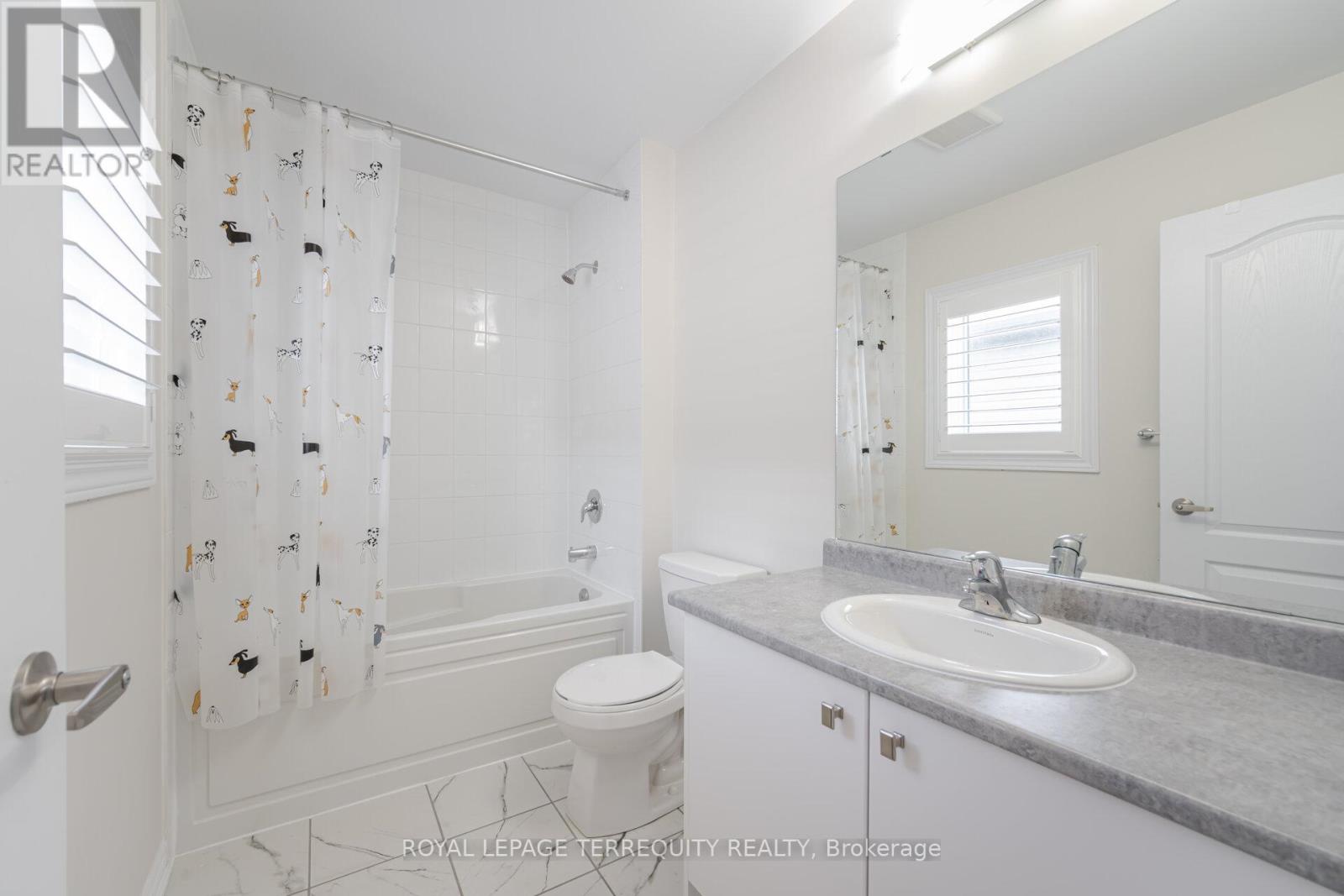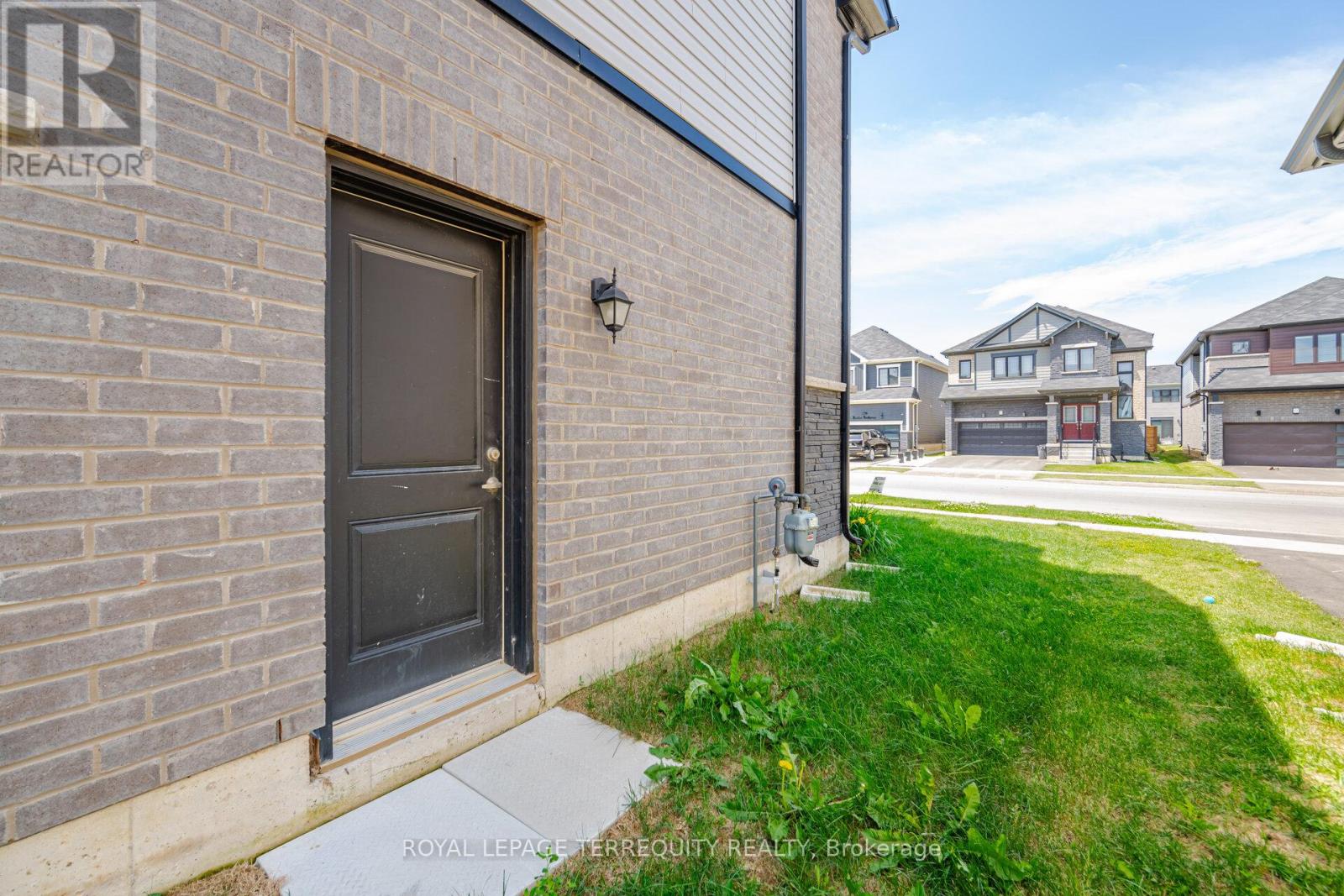4 Bedroom
4 Bathroom
Central Air Conditioning
Forced Air
$979,000
Welcome to your dream home! This stunning, detached house offers 4 spacious bdrms & 3 luxurious baths on the upper level. Situated in a newly developed, serene neighborhood, this property is under 5 yrs old, ensuring modern amenities & design. With 2817 sqft of living space, enjoy the elegance of 9 ft high ceilings on the main floor, creating an open and airy atmosphere. Features include a 2-car garage, convenient side entrance, and a dedicated laundry room on the 2nd floor. The contemporary kitchen with modern appliances and the spacious bdrms provide a peaceful retreat. Don't miss this incredible opportunity! (id:27910)
Property Details
|
MLS® Number
|
X8462018 |
|
Property Type
|
Single Family |
|
Parking Space Total
|
4 |
Building
|
Bathroom Total
|
4 |
|
Bedrooms Above Ground
|
4 |
|
Bedrooms Total
|
4 |
|
Appliances
|
Dishwasher, Dryer, Refrigerator, Stove, Washer |
|
Basement Development
|
Unfinished |
|
Basement Type
|
Full (unfinished) |
|
Construction Style Attachment
|
Detached |
|
Cooling Type
|
Central Air Conditioning |
|
Exterior Finish
|
Brick |
|
Foundation Type
|
Concrete |
|
Heating Fuel
|
Natural Gas |
|
Heating Type
|
Forced Air |
|
Stories Total
|
2 |
|
Type
|
House |
|
Utility Water
|
Municipal Water |
Parking
Land
|
Acreage
|
No |
|
Sewer
|
Sanitary Sewer |
|
Size Irregular
|
42.03 X 98.6 Ft |
|
Size Total Text
|
42.03 X 98.6 Ft |
Rooms
| Level |
Type |
Length |
Width |
Dimensions |
|
Second Level |
Laundry Room |
2.91 m |
2.3 m |
2.91 m x 2.3 m |
|
Second Level |
Primary Bedroom |
4.53 m |
5.58 m |
4.53 m x 5.58 m |
|
Second Level |
Bedroom 2 |
3.31 m |
3.3 m |
3.31 m x 3.3 m |
|
Second Level |
Bedroom 3 |
3.89 m |
4.8 m |
3.89 m x 4.8 m |
|
Second Level |
Bedroom 4 |
3.2 m |
3.51 m |
3.2 m x 3.51 m |
|
Main Level |
Living Room |
5.03 m |
4.15 m |
5.03 m x 4.15 m |
|
Main Level |
Kitchen |
4.47 m |
3.28 m |
4.47 m x 3.28 m |
|
Main Level |
Eating Area |
3.2 m |
4.37 m |
3.2 m x 4.37 m |
|
Main Level |
Dining Room |
4.3 m |
3.08 m |
4.3 m x 3.08 m |
|
Main Level |
Bathroom |
1.68 m |
1.98 m |
1.68 m x 1.98 m |
|
Main Level |
Utility Room |
3.58 m |
3.02 m |
3.58 m x 3.02 m |


































