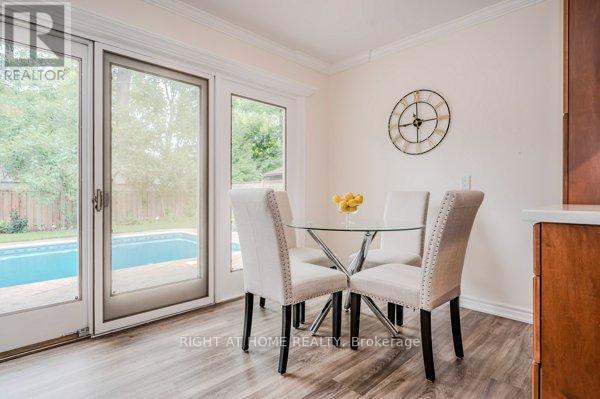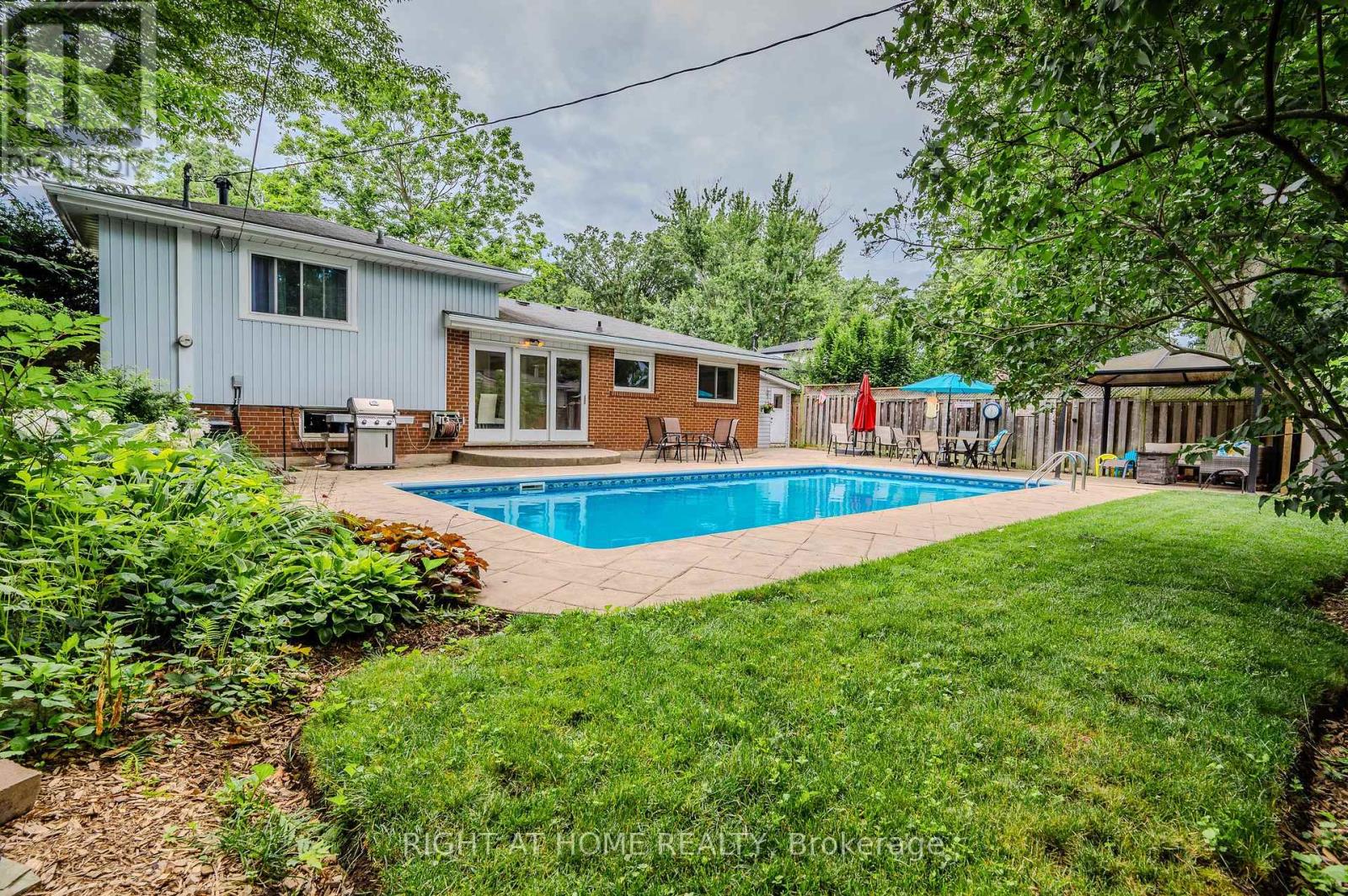5264 Woodhaven Drive E Burlington, Ontario L7L 3T4
4 Bedroom
2 Bathroom
Fireplace
Inground Pool
Central Air Conditioning
Forced Air
$1,296,000
Discover this delightful 4-bedroom, 3-level sidesplit in vibrant South Burlington. Featuring spacious, bright interiors, a modern kitchen, and two inviting living areas, this home is perfect for family living. Enjoy an inviting inground pool, a cozy fireplace, and a charming backyard surrounded by mature trees. Situated in a vibrant family neighborhood, this property offers serene surroundings ideal for entertaining and relaxation. (id:27910)
Open House
This property has open houses!
July
6
Saturday
Starts at:
2:00 pm
Ends at:4:00 pm
July
7
Sunday
Starts at:
2:00 pm
Ends at:4:00 pm
Property Details
| MLS® Number | W9007559 |
| Property Type | Single Family |
| Community Name | Appleby |
| Features | Irregular Lot Size |
| Parking Space Total | 2 |
| Pool Type | Inground Pool |
Building
| Bathroom Total | 2 |
| Bedrooms Above Ground | 4 |
| Bedrooms Total | 4 |
| Appliances | Water Heater, Dishwasher, Refrigerator, Stove, Washer |
| Basement Development | Finished |
| Basement Type | N/a (finished) |
| Construction Style Attachment | Detached |
| Construction Style Split Level | Sidesplit |
| Cooling Type | Central Air Conditioning |
| Exterior Finish | Vinyl Siding |
| Fireplace Present | Yes |
| Fireplace Total | 1 |
| Foundation Type | Block |
| Heating Fuel | Natural Gas |
| Heating Type | Forced Air |
| Type | House |
| Utility Water | Municipal Water |
Land
| Acreage | No |
| Sewer | Sanitary Sewer |
| Size Irregular | 60 X 109 Ft |
| Size Total Text | 60 X 109 Ft|under 1/2 Acre |
Rooms
| Level | Type | Length | Width | Dimensions |
|---|---|---|---|---|
| Lower Level | Family Room | 18.7 m | 17.2 m | 18.7 m x 17.2 m |
| Main Level | Living Room | 18.1 m | 11.8 m | 18.1 m x 11.8 m |
| Main Level | Dining Room | 9.1 m | 9.8 m | 9.1 m x 9.8 m |
| Main Level | Kitchen | 19.1 m | 9.4 m | 19.1 m x 9.4 m |
| Upper Level | Bedroom | 14.11 m | 10.8 m | 14.11 m x 10.8 m |
| Upper Level | Bedroom 2 | 10 m | 8.8 m | 10 m x 8.8 m |
| Upper Level | Bedroom 3 | 10.1 m | 9.2 m | 10.1 m x 9.2 m |
| Upper Level | Bedroom 4 | 10.3 m | 9.3 m | 10.3 m x 9.3 m |





















