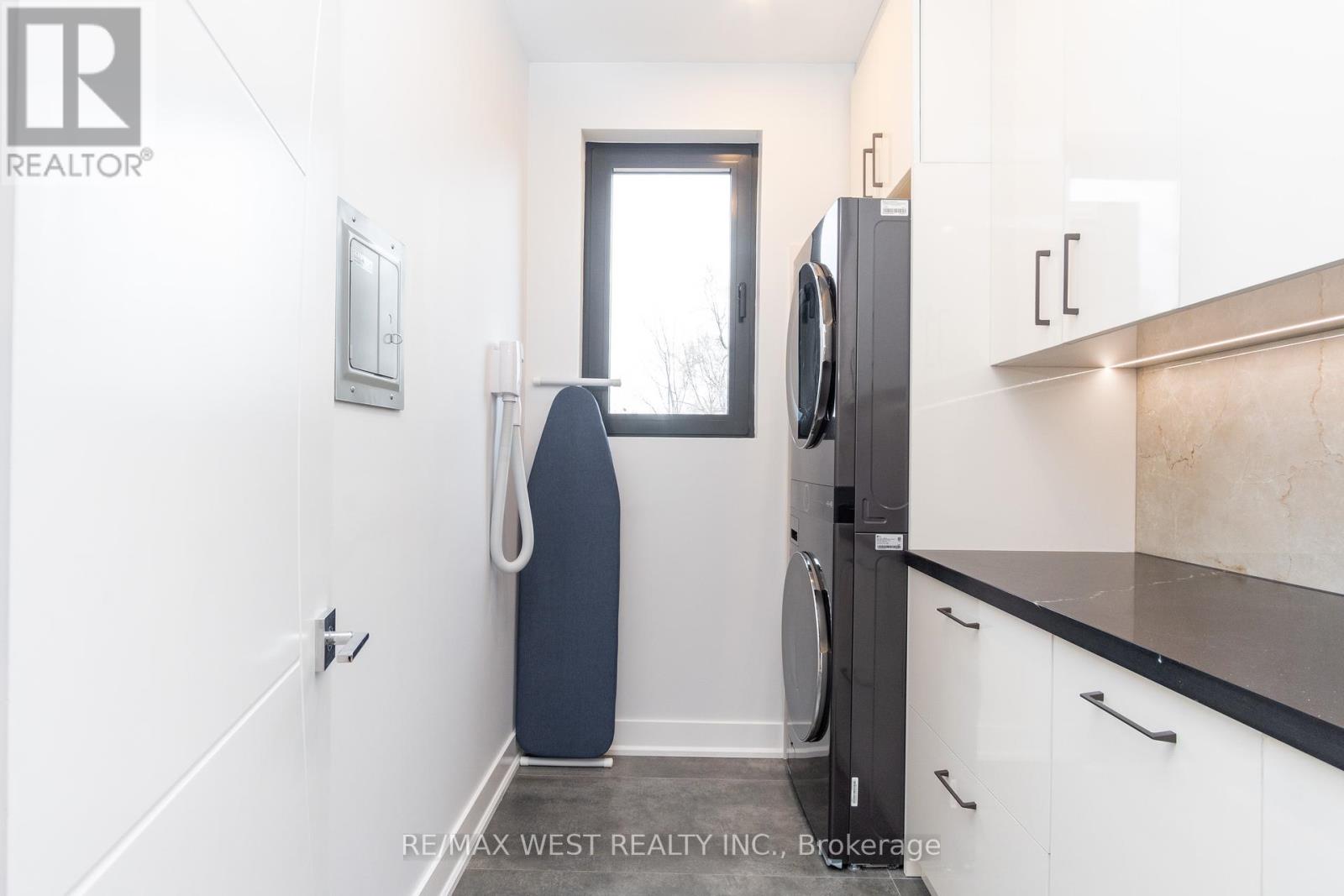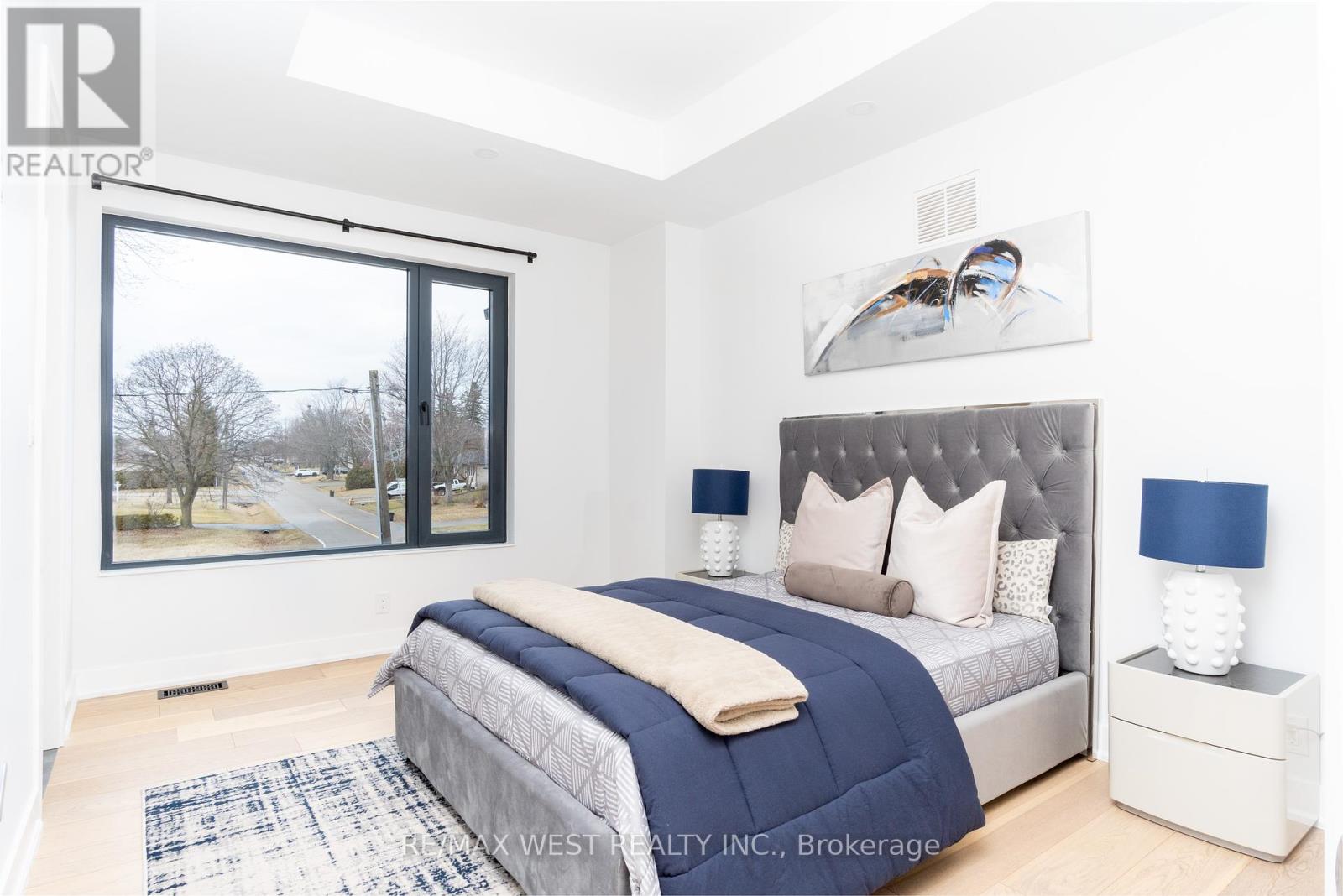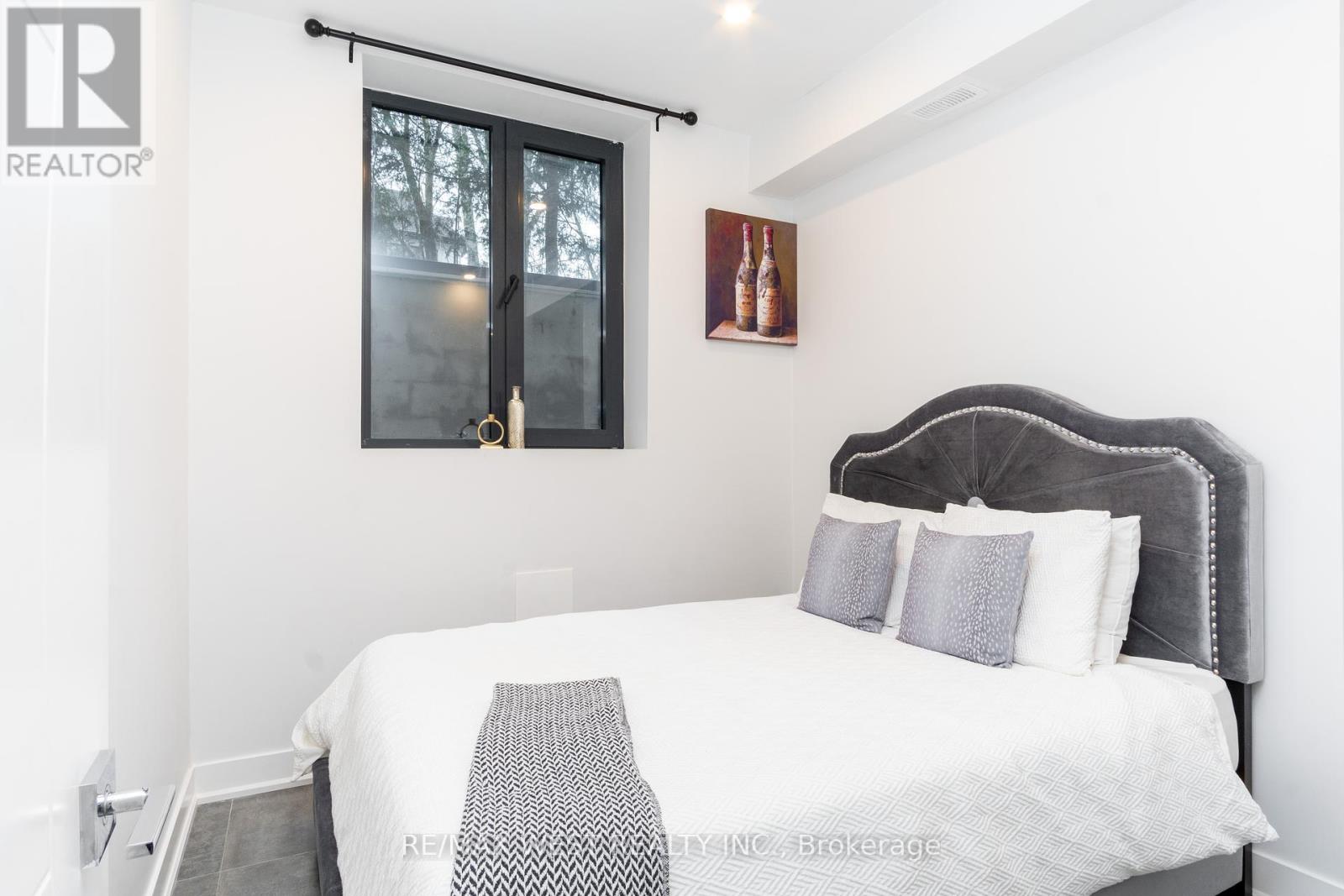7 Bedroom
5 Bathroom
Fireplace
Central Air Conditioning
Radiant Heat
$3,888,888
Indulge in luxury at this meticulously crafted estate boasting over 6000 sq ft of living space. Situated on a pie-shaped lot with a 100 ft wide yard, privacy is paramount. The property features a slate roof, renowned for its pristine appearance and unparalleled durability, offering both beauty and longevity. Radiant heating ensures warmth throughout, from the grand foyer to the expansive basement, which includes a theatre room for entertainment. With 3 Laundry and 3 kitchens, each equipped with top-of-the-line appliances, and seven full bathrooms featuring branded fixtures, ultimate comfort is guaranteed. Experience tranquility in the lush surroundings and entertain guests on the covered patio with a BBQ area, rain or shine. Ample parking is provided with a double car garage and a driveway accommodating up to 10 cars. Additionally, rough-ins are ready for a heated garage and motorized curtains, adding further convenience and luxury to this already exceptional property. Don't miss the opportunity to experience the unmatched beauty and craftsmanship of this extraordinary property today. **** EXTRAS **** This home has been prominently featured in The Globe and Mail. This prestigious and desirable home's unique charm has attracted numerous inquiries from filmmakers and artists highlighting its potential as an attractive space. (id:27910)
Property Details
|
MLS® Number
|
W8414520 |
|
Property Type
|
Single Family |
|
Community Name
|
Bronte East |
|
Amenities Near By
|
Place Of Worship, Public Transit, Schools, Hospital |
|
Community Features
|
School Bus |
|
Features
|
Wooded Area, Flat Site, Carpet Free, In-law Suite |
|
Parking Space Total
|
10 |
|
Structure
|
Patio(s) |
Building
|
Bathroom Total
|
5 |
|
Bedrooms Above Ground
|
4 |
|
Bedrooms Below Ground
|
3 |
|
Bedrooms Total
|
7 |
|
Appliances
|
Central Vacuum, Garage Door Opener Remote(s), Oven - Built-in, Range, Water Heater, Dryer, Home Theatre, Microwave, Oven, Refrigerator, Stove, Two Stoves, Washer |
|
Basement Development
|
Finished |
|
Basement Features
|
Walk-up |
|
Basement Type
|
N/a (finished) |
|
Construction Style Attachment
|
Detached |
|
Cooling Type
|
Central Air Conditioning |
|
Exterior Finish
|
Stone, Stucco |
|
Fire Protection
|
Monitored Alarm |
|
Fireplace Present
|
Yes |
|
Fireplace Total
|
2 |
|
Foundation Type
|
Poured Concrete |
|
Heating Fuel
|
Electric |
|
Heating Type
|
Radiant Heat |
|
Stories Total
|
2 |
|
Type
|
House |
|
Utility Water
|
Municipal Water |
Parking
Land
|
Acreage
|
No |
|
Land Amenities
|
Place Of Worship, Public Transit, Schools, Hospital |
|
Sewer
|
Sanitary Sewer |
|
Size Irregular
|
47.25 X 122.84 Ft ; Pie Shaped Premium Lot |
|
Size Total Text
|
47.25 X 122.84 Ft ; Pie Shaped Premium Lot|under 1/2 Acre |
Rooms
| Level |
Type |
Length |
Width |
Dimensions |
|
Second Level |
Primary Bedroom |
6.09 m |
4.66 m |
6.09 m x 4.66 m |
|
Second Level |
Bedroom 2 |
4.29 m |
3.27 m |
4.29 m x 3.27 m |
|
Second Level |
Bedroom 3 |
4 m |
4.05 m |
4 m x 4.05 m |
|
Second Level |
Bedroom 4 |
4.32 m |
4.82 m |
4.32 m x 4.82 m |
|
Lower Level |
Bedroom 5 |
4.14 m |
2.16 m |
4.14 m x 2.16 m |
|
Lower Level |
Media |
1.77 m |
2.08 m |
1.77 m x 2.08 m |
|
Lower Level |
Recreational, Games Room |
11.51 m |
10.04 m |
11.51 m x 10.04 m |
|
Main Level |
Dining Room |
2.97 m |
4.12 m |
2.97 m x 4.12 m |
|
Main Level |
Living Room |
4.97 m |
6.92 m |
4.97 m x 6.92 m |
|
Main Level |
Kitchen |
4.98 m |
3.41 m |
4.98 m x 3.41 m |
|
Main Level |
Kitchen |
2.42 m |
5.73 m |
2.42 m x 5.73 m |
Utilities
|
Cable
|
Installed |
|
Sewer
|
Installed |










































