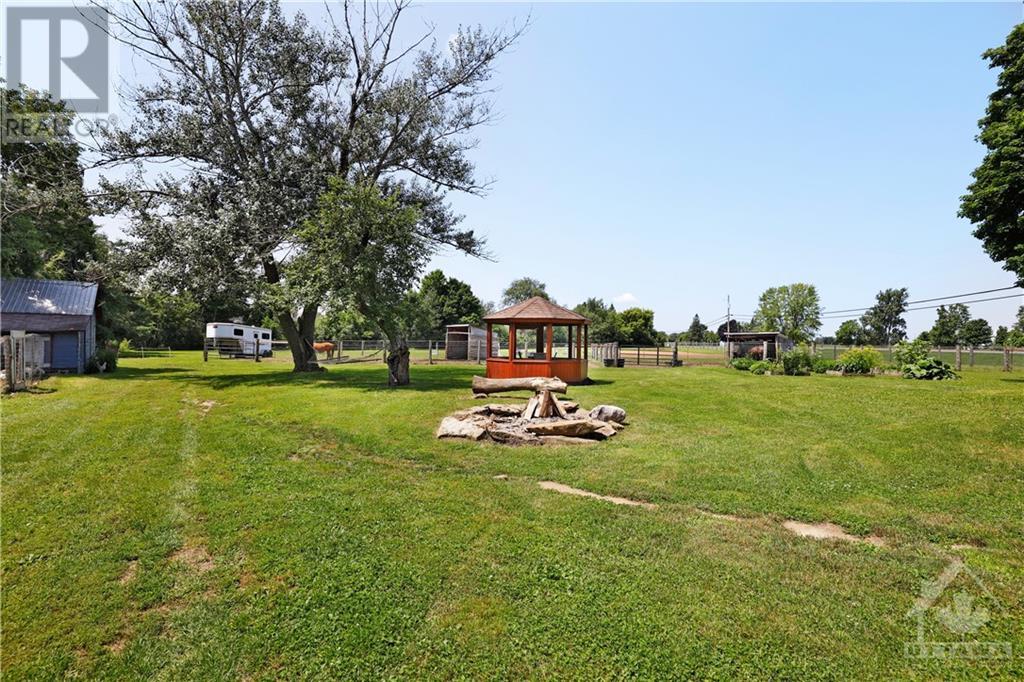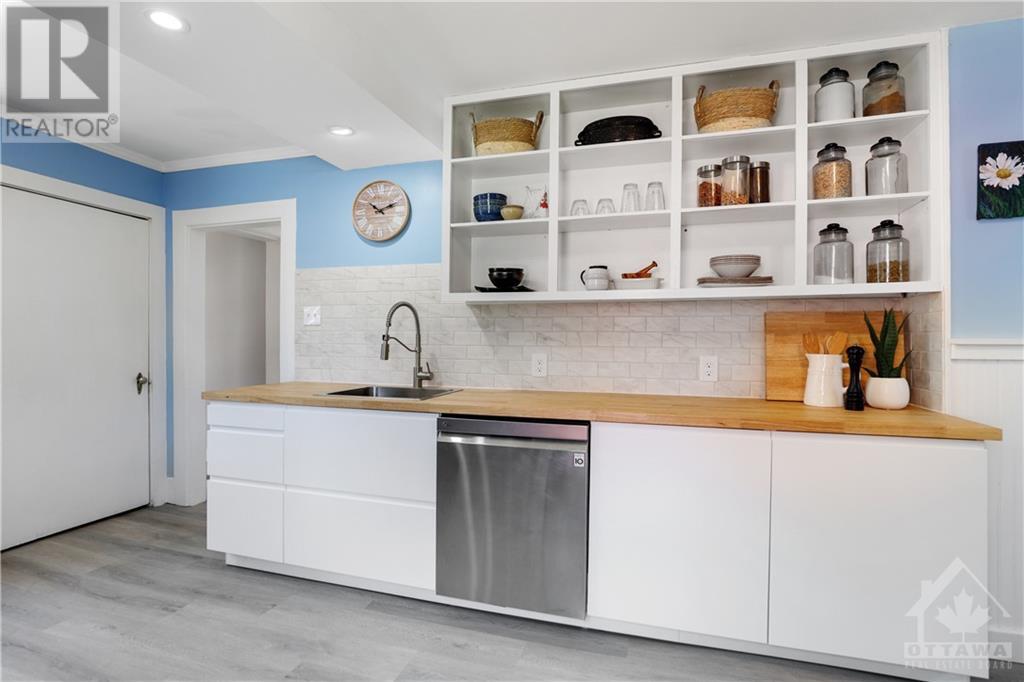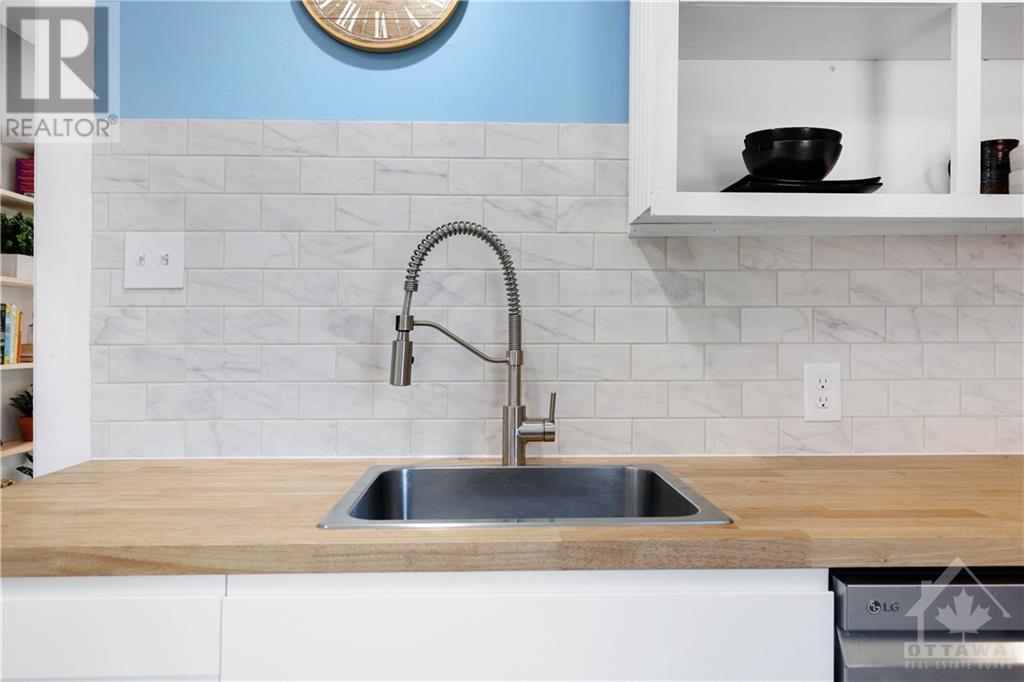3 Bedroom
2 Bathroom
Fireplace
Central Air Conditioning
Forced Air, Other
Acreage
Landscaped
$549,900
This charming 1940s country home is situated on 3 acres, mid-way between Perth and Smiths Falls. Equestrian enthusiasts will appreciate the well drained 85' x 200' sand ring, large grass jump field, cross-tie area, hay storage, barn for tack and feed storage, no climb fencing, electric fencing & plenty of room for grazing. The yard offers plenty of space for play and cultivating your own produce. Inside, you'll find 3 beds, 1.5 baths, a new kitchen with modern appliances, butcher block counters, pantry & tile backsplash. Renovated main bath with new vanity, lighting & fresh paint throughout. Many updates and features including: new kitchen cabinets and counters, updated flooring, wood burning fireplace with new &-surround & single garage. Enjoy relaxing in the gazebo, growing your own veggies and visiting the chicken coop for farm fresh eggs. The young orchard offers apple, pear & cherry trees with lots of room for expansion. Explore the possibilities that country living has to offer. (id:28469)
Property Details
|
MLS® Number
|
1403069 |
|
Property Type
|
Single Family |
|
Neigbourhood
|
Port Elmsley |
|
AmenitiesNearBy
|
Recreation Nearby, Water Nearby |
|
CommunicationType
|
Cable Internet Access, Internet Access |
|
Features
|
Acreage, Farm Setting, Gazebo |
|
ParkingSpaceTotal
|
10 |
|
StorageType
|
Storage Shed |
|
Structure
|
Barn |
Building
|
BathroomTotal
|
2 |
|
BedroomsAboveGround
|
3 |
|
BedroomsTotal
|
3 |
|
Appliances
|
Refrigerator, Dishwasher, Dryer, Microwave Range Hood Combo, Stove, Washer |
|
BasementDevelopment
|
Unfinished |
|
BasementFeatures
|
Low |
|
BasementType
|
Cellar (unfinished) |
|
ConstructedDate
|
1947 |
|
ConstructionStyleAttachment
|
Detached |
|
CoolingType
|
Central Air Conditioning |
|
FireplacePresent
|
Yes |
|
FireplaceTotal
|
1 |
|
Fixture
|
Drapes/window Coverings |
|
FlooringType
|
Mixed Flooring, Hardwood, Tile |
|
FoundationType
|
Stone |
|
HalfBathTotal
|
1 |
|
HeatingFuel
|
Natural Gas, Wood |
|
HeatingType
|
Forced Air, Other |
|
Type
|
House |
|
UtilityWater
|
Drilled Well |
Parking
|
Detached Garage
|
|
|
Oversize
|
|
|
Gravel
|
|
|
RV
|
|
Land
|
AccessType
|
Highway Access |
|
Acreage
|
Yes |
|
FenceType
|
Fenced Yard |
|
LandAmenities
|
Recreation Nearby, Water Nearby |
|
LandscapeFeatures
|
Landscaped |
|
Sewer
|
Septic System |
|
SizeFrontage
|
696 Ft |
|
SizeIrregular
|
3 |
|
SizeTotal
|
3 Ac |
|
SizeTotalText
|
3 Ac |
|
ZoningDescription
|
Rural |
Rooms
| Level |
Type |
Length |
Width |
Dimensions |
|
Second Level |
4pc Bathroom |
|
|
7'7" x 8'6" |
|
Second Level |
Bedroom |
|
|
7'7" x 10'4" |
|
Second Level |
Bedroom |
|
|
9'10" x 6'5" |
|
Second Level |
Primary Bedroom |
|
|
9'9" x 12'7" |
|
Basement |
Utility Room |
|
|
23'2" x 18'10" |
|
Main Level |
2pc Bathroom |
|
|
2'10" x 6'2" |
|
Main Level |
Dining Room |
|
|
9'10" x 7'11" |
|
Main Level |
Kitchen |
|
|
9'10" x 11'6" |
|
Main Level |
Living Room |
|
|
13'0" x 20'1" |
|
Main Level |
Mud Room |
|
|
10'1" x 15'7" |
































