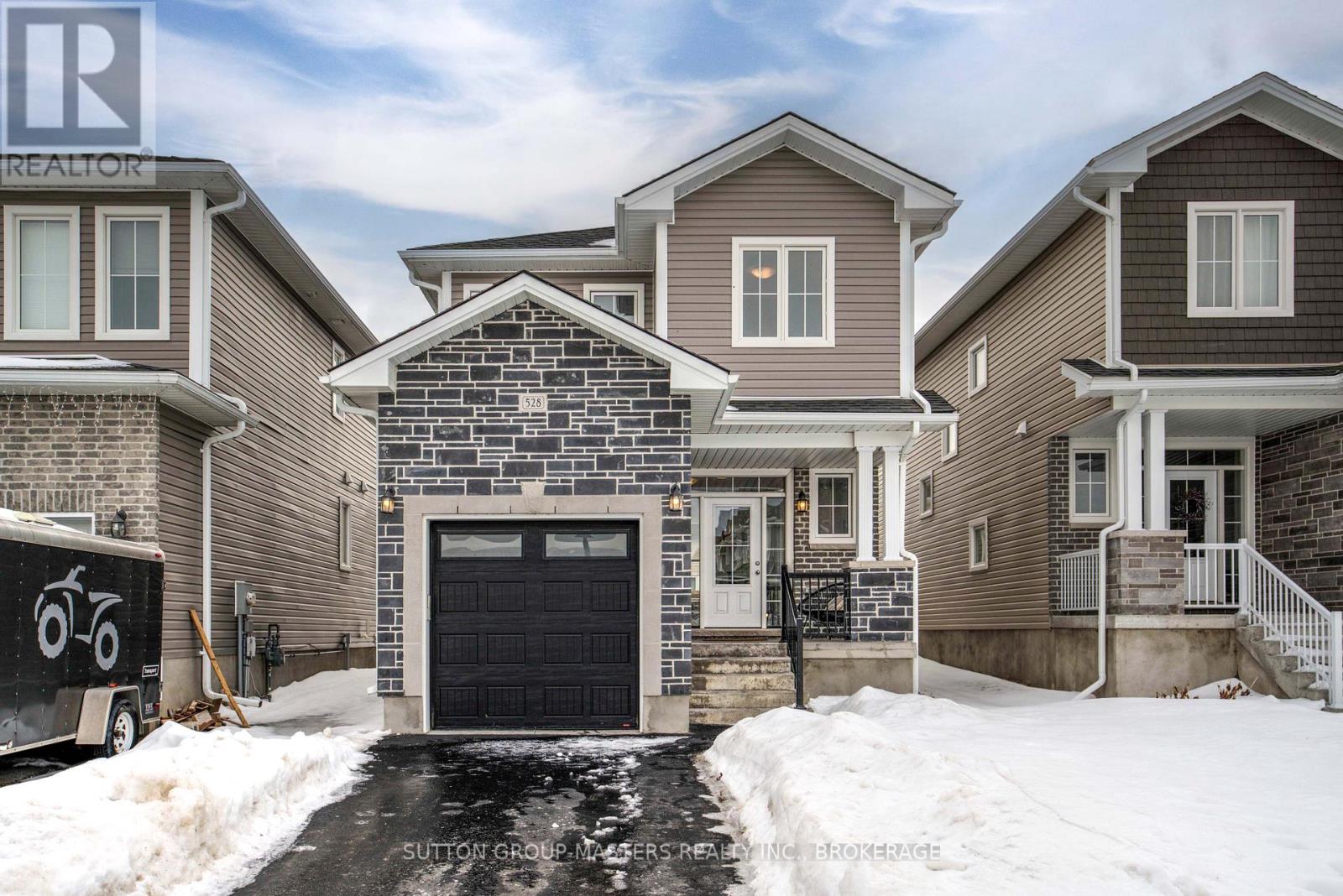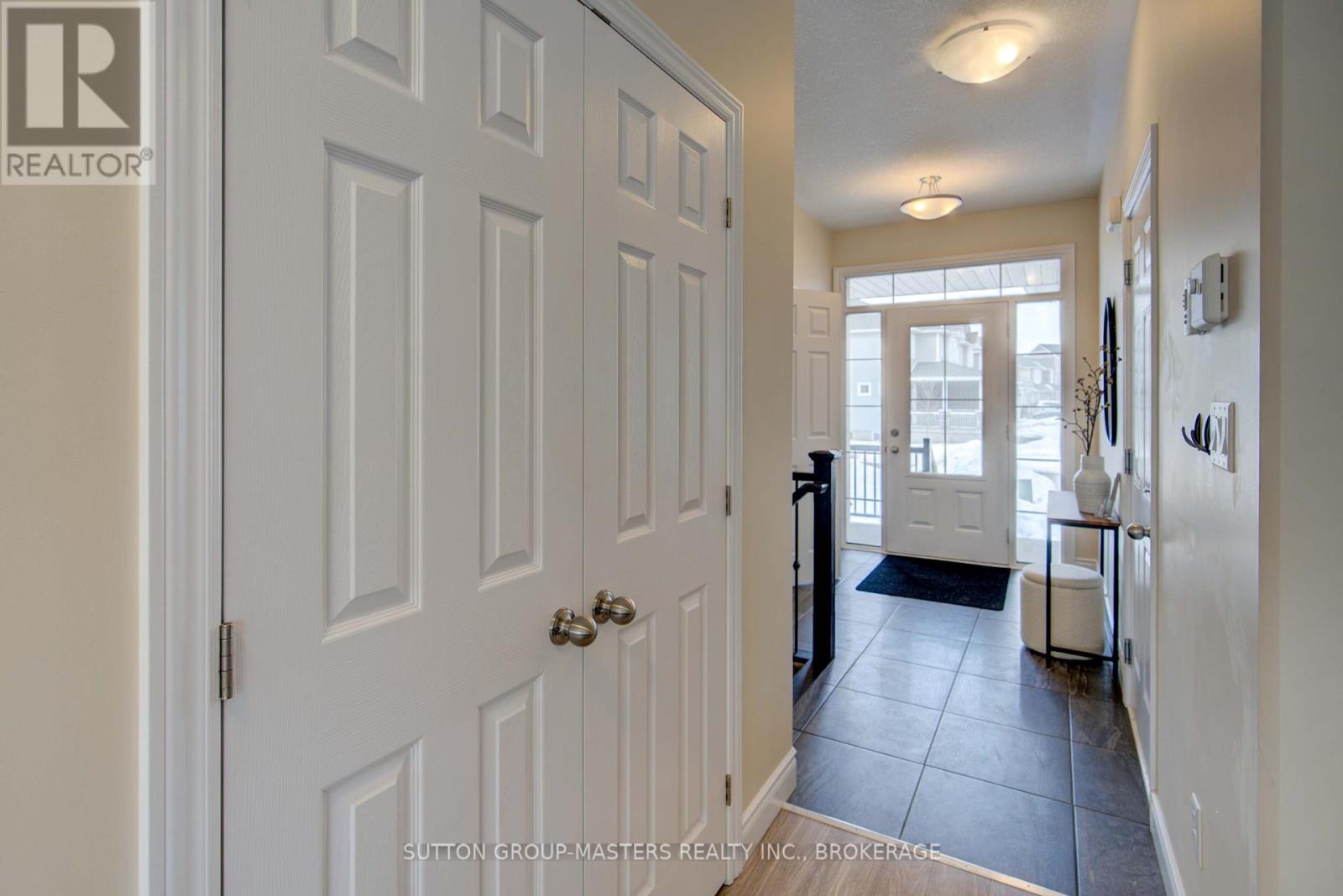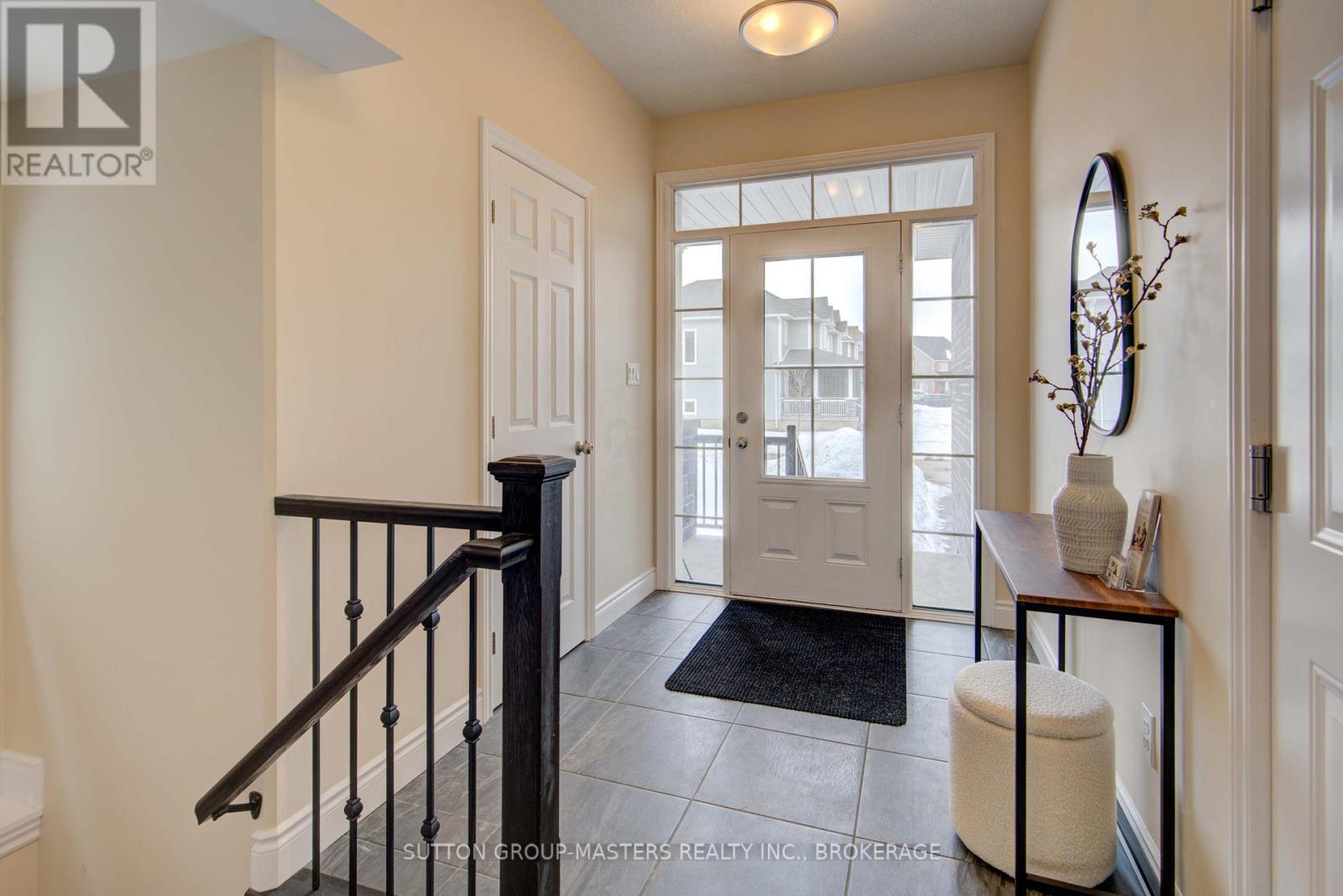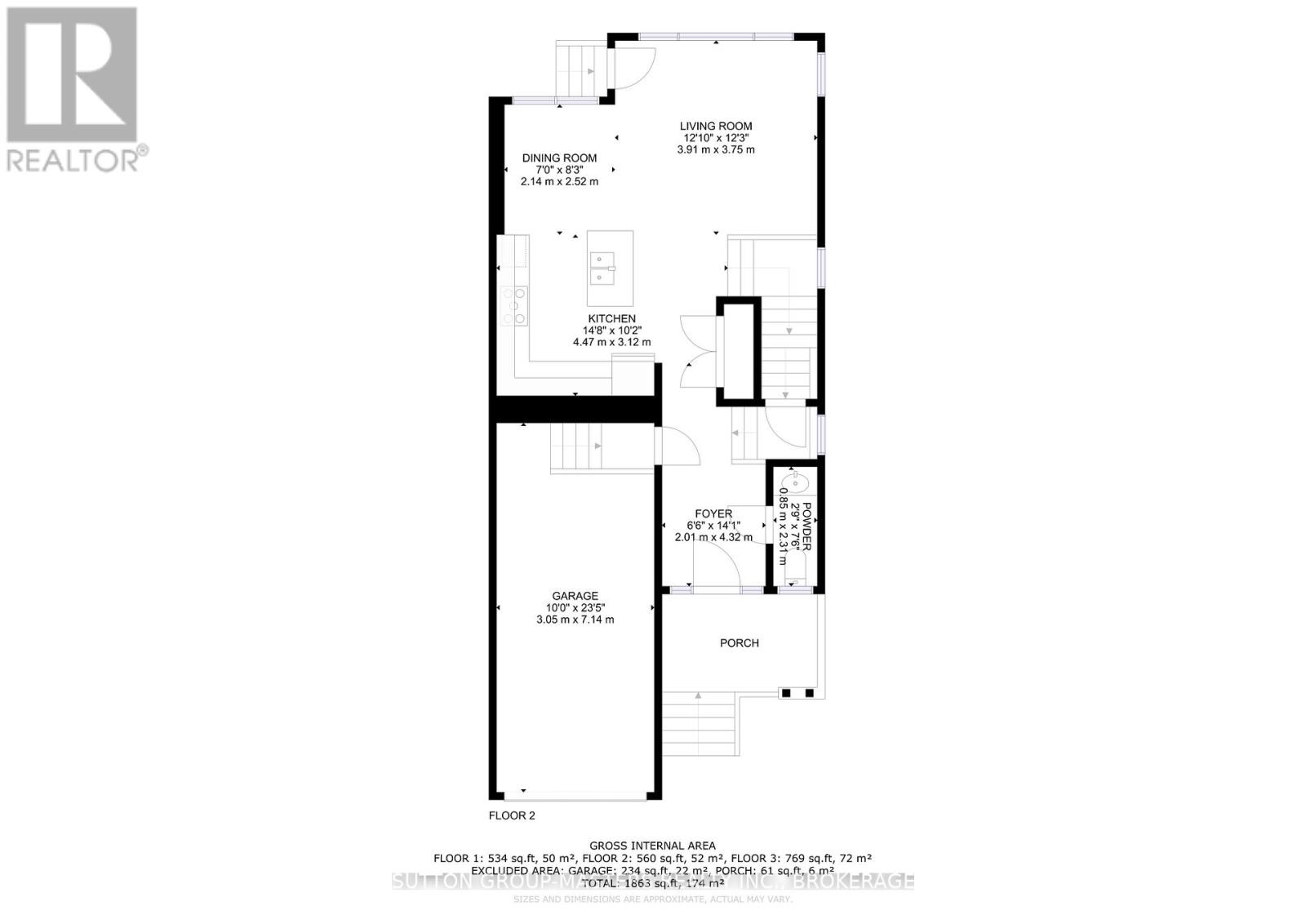528 Beth Crescent Kingston, Ontario K7P 0K9
$634,900
Welcome to this Beautiful 3 Bedroom, 2.5 Bathroom Detached home in the highly sought-after Woodhaven neighbourhood in Kingston's west end. Built by BARR Homes, this 1385 square foot, two-storey home boasts an open-concept kitchen, living, and dining area, perfect for modern living and entertaining and is equipped with sleek stainless steel appliances. Upstairs, you will find a spacious primary bedroom featuring a 3 piece ensuite and a walk-in closet, two additional generously sized bedrooms, full 4pc bathroom and laundry. The basement is unfinished, providing a fantastic opportunity to add your own personal touch, with a rough-in for an additional bathroom. Lastly there is a partially fenced backyard, ideal for outdoor enjoyment, and a single-car garage with inside entry for added convenience. This home would be ideal for a couple or small family as it offers the perfect combination of comfort, style, and potential. Come check it out in person! (id:28469)
Open House
This property has open houses!
2:00 pm
Ends at:4:00 pm
1:00 pm
Ends at:3:00 pm
Property Details
| MLS® Number | X11996325 |
| Property Type | Single Family |
| Neigbourhood | Woodhaven |
| Community Name | 42 - City Northwest |
| Amenities Near By | Park, Schools, Public Transit |
| Features | Lane, Lighting |
| Parking Space Total | 3 |
| Structure | Porch |
Building
| Bathroom Total | 3 |
| Bedrooms Above Ground | 3 |
| Bedrooms Total | 3 |
| Age | 6 To 15 Years |
| Appliances | Water Heater - Tankless, Oven - Built-in, Dishwasher, Dryer, Microwave, Stove, Washer, Refrigerator |
| Basement Development | Unfinished |
| Basement Type | Full (unfinished) |
| Construction Style Attachment | Detached |
| Cooling Type | Central Air Conditioning, Air Exchanger |
| Exterior Finish | Vinyl Siding, Brick |
| Foundation Type | Poured Concrete |
| Half Bath Total | 1 |
| Heating Fuel | Natural Gas |
| Heating Type | Forced Air |
| Stories Total | 2 |
| Size Interior | 1,100 - 1,500 Ft2 |
| Type | House |
| Utility Water | Municipal Water |
Parking
| Attached Garage | |
| Garage | |
| Inside Entry |
Land
| Acreage | No |
| Land Amenities | Park, Schools, Public Transit |
| Sewer | Sanitary Sewer |
| Size Depth | 97 Ft ,10 In |
| Size Frontage | 30 Ft ,6 In |
| Size Irregular | 30.5 X 97.9 Ft |
| Size Total Text | 30.5 X 97.9 Ft |
















































