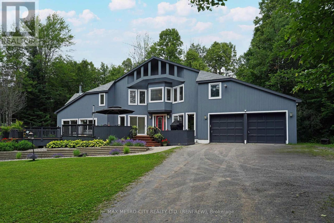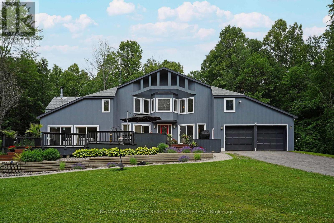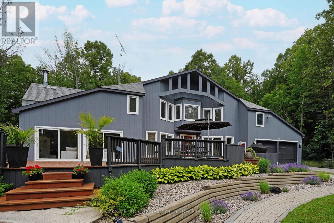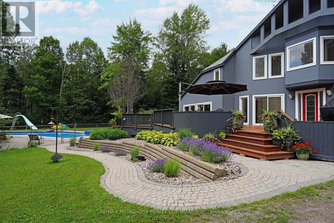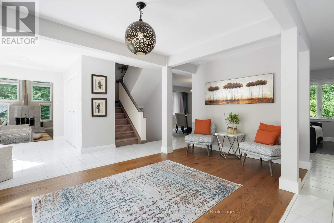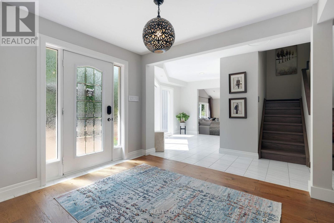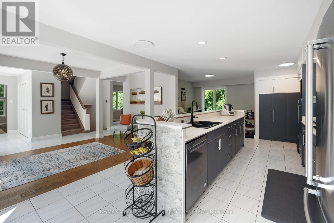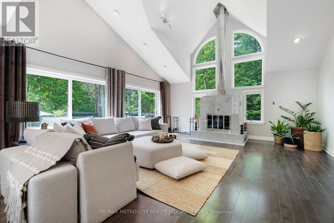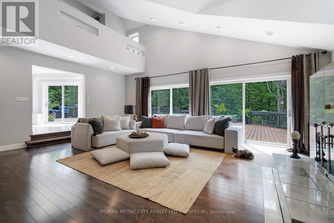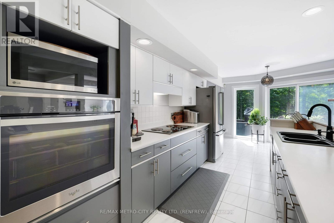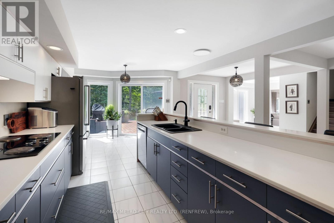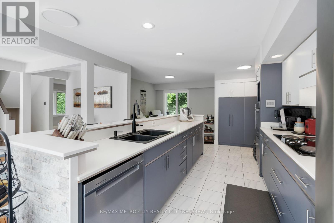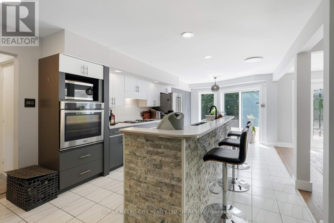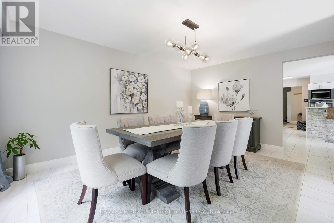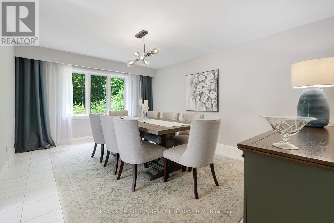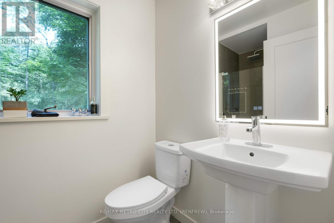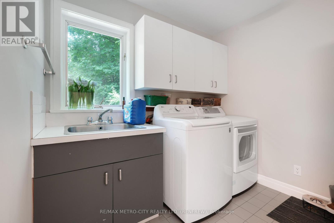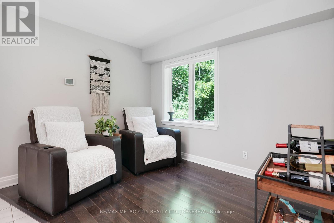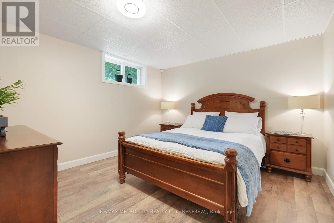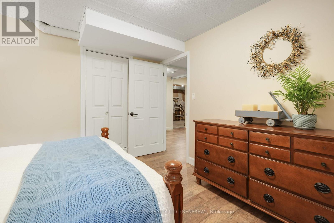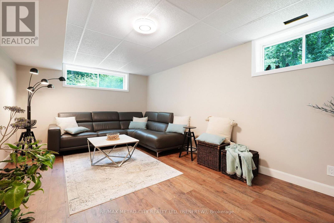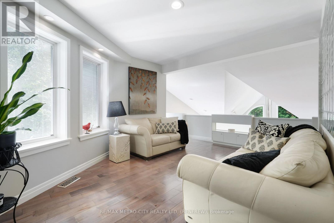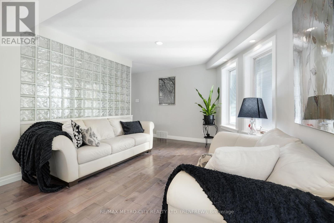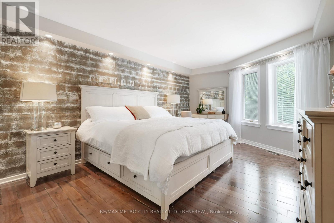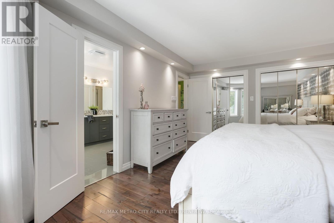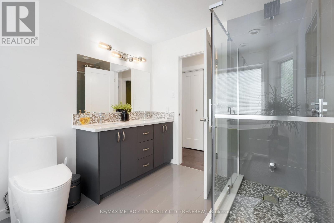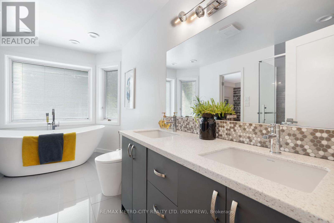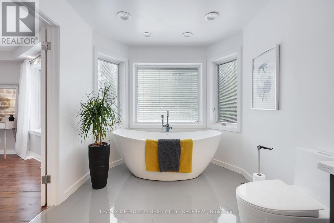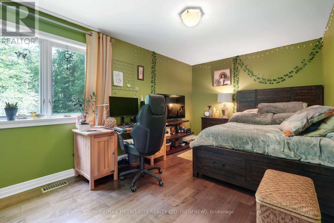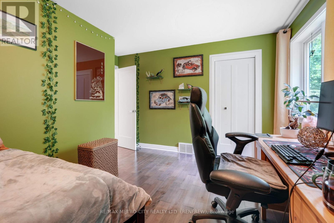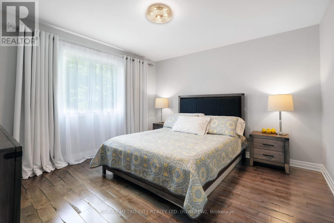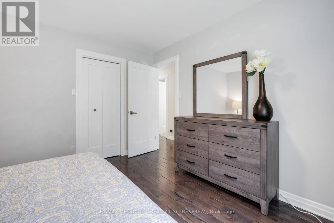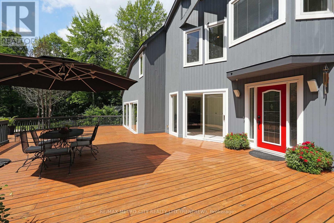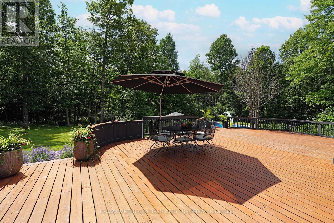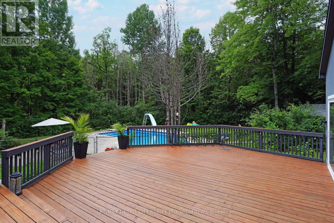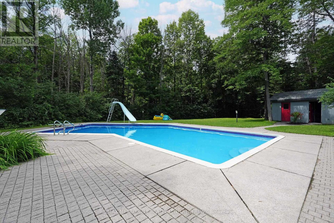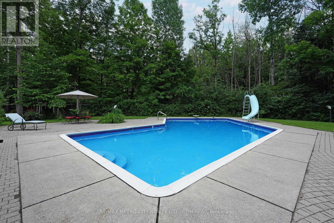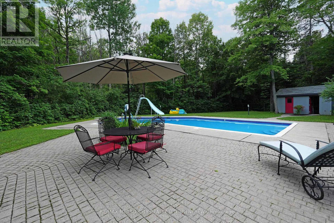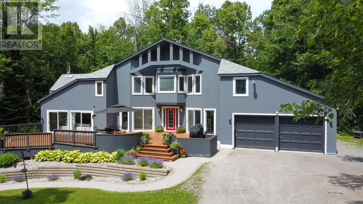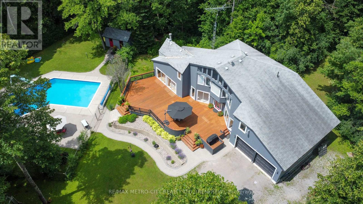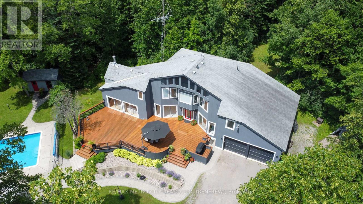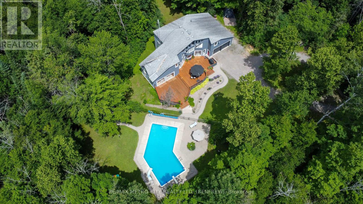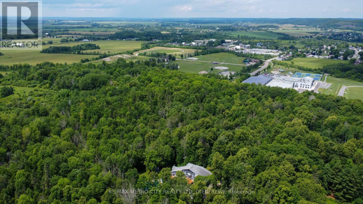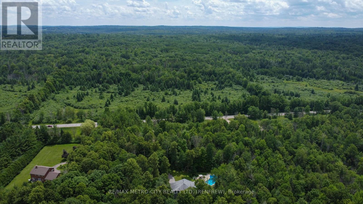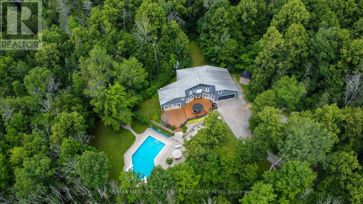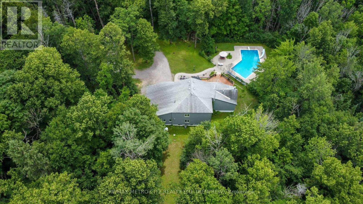4 Bedroom
2 Bathroom
2,500 - 3,000 ft2
Fireplace
Inground Pool
Central Air Conditioning
Forced Air
$949,900
Escape to your own private oasis with this custom-built 2-storey home nestled on 3.5 lush, wooded acres. Offering the perfect fusion of modern elegance and peaceful country living, this stunning property is only 45 minutes from West Ottawa and close to local amenities and two golf courses. Updated throughout, step inside to a sunken great room with soaring cathedral ceilings, a breathtaking marble fireplace, and tons of natural light. The open-concept layout features a gourmet kitchen with built-in appliances, a formal dining area, and a cozy for family time or entertaining. Upstairs, a versatile loft overlooks the main living area and leads to three spacious bedrooms, including a serene primary suite with direct access to a luxurious bathroom. The fully finished basement adds even more living space, including a 4th bedroom, rec room, and gym. Step outside to your private retreat: a 1,500 sq. ft. deck, a fenced-in pool area, and a massive 25' x 45' inground pool perfect for summer entertaining. The immaculately landscaped grounds are stunning. With a double garage, no carpet throughout, and room to roam, this home offers comfort, style, and low-maintenance living in one serene package. Privacy, elegance, and convenience all in one. remarkable property. (id:28469)
Property Details
|
MLS® Number
|
X12279138 |
|
Property Type
|
Single Family |
|
Community Name
|
540 - Renfrew |
|
Amenities Near By
|
Golf Nearby |
|
Equipment Type
|
Water Heater, Propane Tank |
|
Features
|
Wooded Area, Carpet Free |
|
Parking Space Total
|
8 |
|
Pool Type
|
Inground Pool |
|
Rental Equipment Type
|
Water Heater, Propane Tank |
Building
|
Bathroom Total
|
2 |
|
Bedrooms Above Ground
|
3 |
|
Bedrooms Below Ground
|
1 |
|
Bedrooms Total
|
4 |
|
Amenities
|
Fireplace(s) |
|
Appliances
|
Garage Door Opener Remote(s), Oven - Built-in, Cooktop, Dishwasher, Dryer, Oven, Washer |
|
Basement Development
|
Finished |
|
Basement Type
|
N/a (finished) |
|
Construction Style Attachment
|
Detached |
|
Cooling Type
|
Central Air Conditioning |
|
Exterior Finish
|
Vinyl Siding |
|
Fireplace Present
|
Yes |
|
Fireplace Total
|
1 |
|
Foundation Type
|
Block |
|
Heating Fuel
|
Propane |
|
Heating Type
|
Forced Air |
|
Stories Total
|
2 |
|
Size Interior
|
2,500 - 3,000 Ft2 |
|
Type
|
House |
Parking
Land
|
Acreage
|
No |
|
Land Amenities
|
Golf Nearby |
|
Sewer
|
Septic System |
|
Size Depth
|
749 Ft ,3 In |
|
Size Frontage
|
77 Ft ,6 In |
|
Size Irregular
|
77.5 X 749.3 Ft |
|
Size Total Text
|
77.5 X 749.3 Ft |
Rooms
| Level |
Type |
Length |
Width |
Dimensions |
|
Second Level |
Bedroom 3 |
3.68 m |
3.76 m |
3.68 m x 3.76 m |
|
Second Level |
Bathroom |
|
|
Measurements not available |
|
Second Level |
Loft |
5.75 m |
4.87 m |
5.75 m x 4.87 m |
|
Second Level |
Primary Bedroom |
3.6 m |
5.48 m |
3.6 m x 5.48 m |
|
Second Level |
Bedroom 2 |
4.7 m |
3.76 m |
4.7 m x 3.76 m |
|
Basement |
Bedroom 4 |
4.24 m |
3.76 m |
4.24 m x 3.76 m |
|
Basement |
Recreational, Games Room |
5.66 m |
3.76 m |
5.66 m x 3.76 m |
|
Basement |
Exercise Room |
3.56 m |
3.99 m |
3.56 m x 3.99 m |
|
Main Level |
Foyer |
2.84 m |
4.03 m |
2.84 m x 4.03 m |
|
Main Level |
Kitchen |
3.53 m |
8.31 m |
3.53 m x 8.31 m |
|
Main Level |
Living Room |
6.83 m |
5.68 m |
6.83 m x 5.68 m |
|
Main Level |
Dining Room |
5.08 m |
3.75 m |
5.08 m x 3.75 m |
|
Main Level |
Bathroom |
|
|
Measurements not available |
|
Main Level |
Mud Room |
|
|
Measurements not available |
|
Main Level |
Sitting Room |
3.15 m |
3.76 m |
3.15 m x 3.76 m |
Utilities

