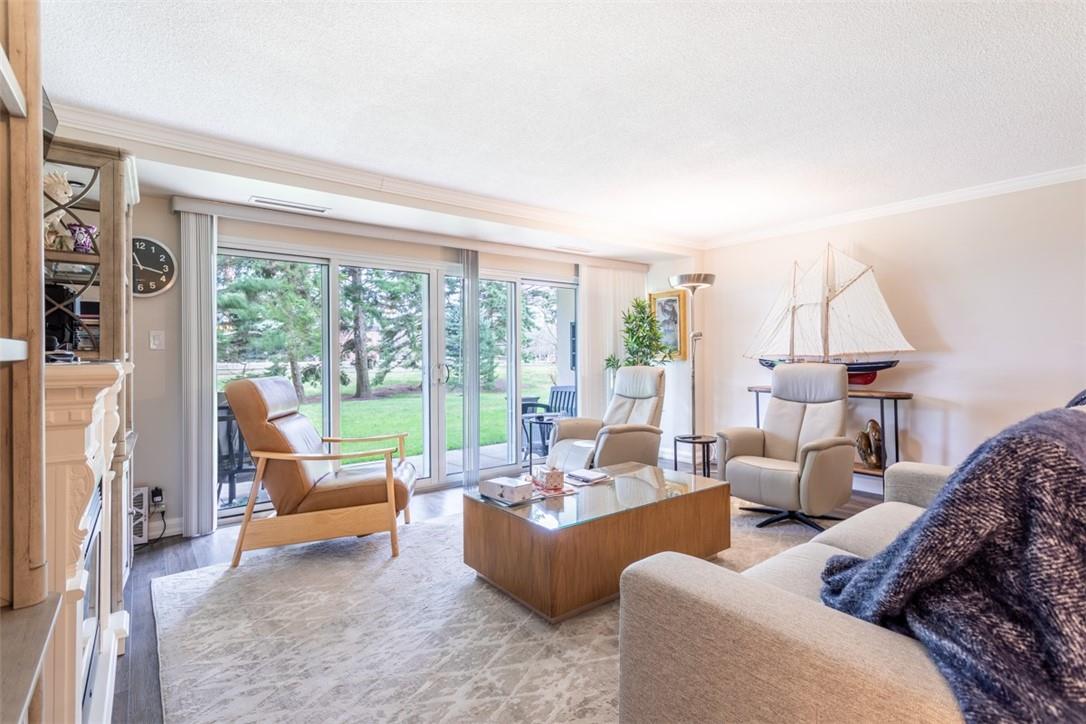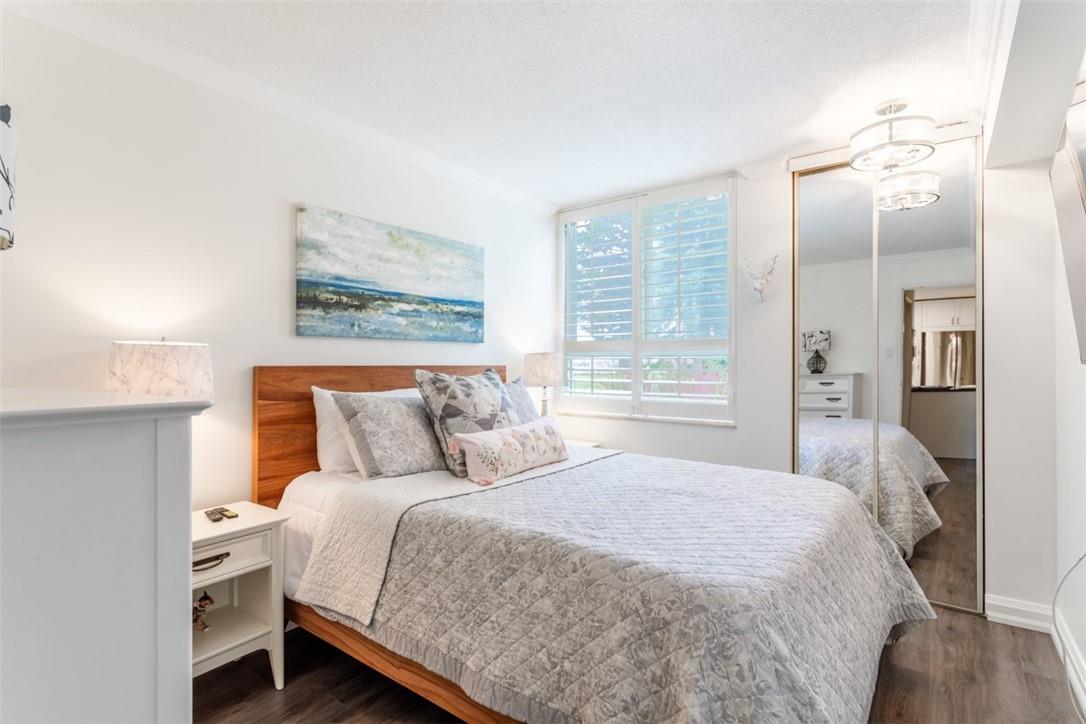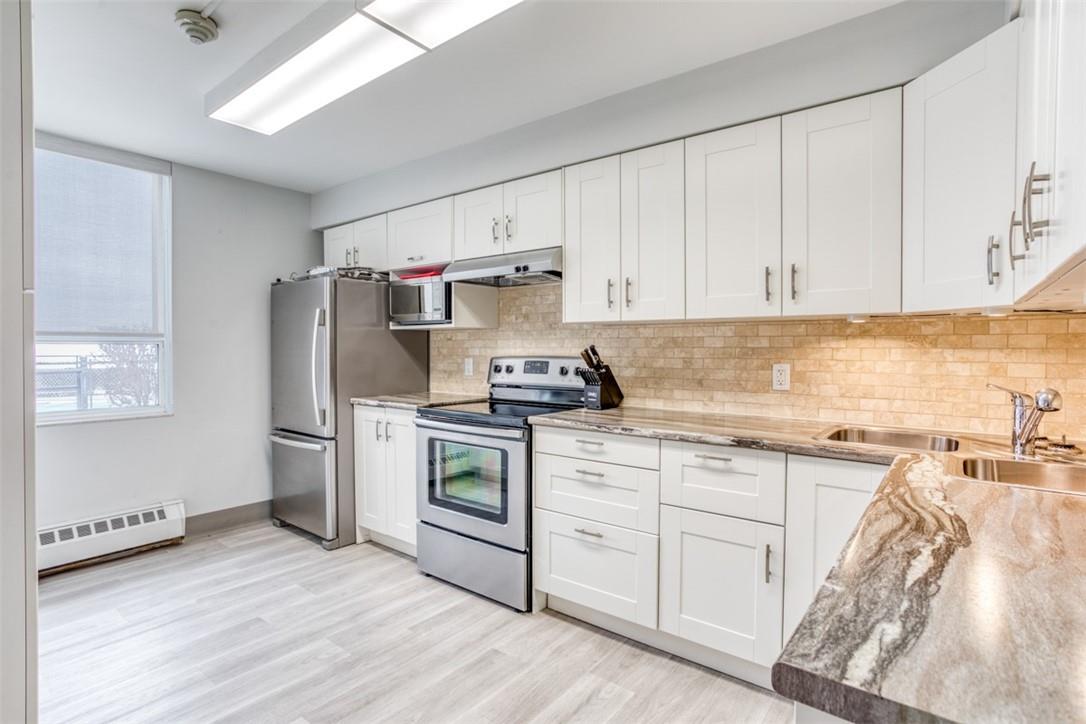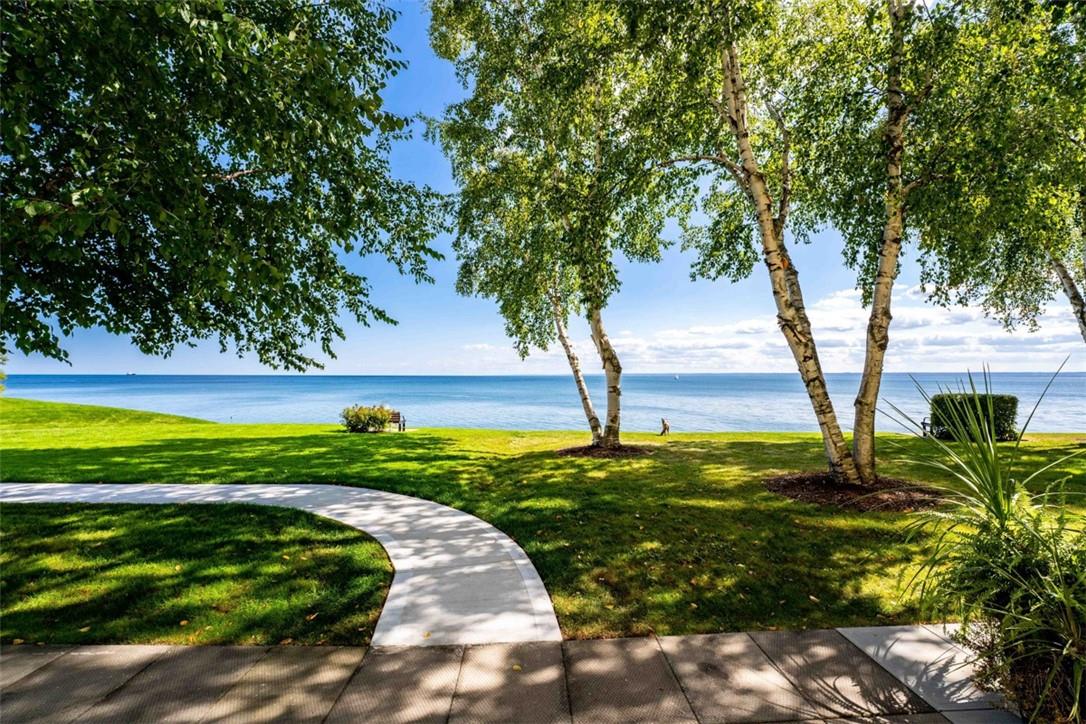2 Bedroom
2 Bathroom
1300 sqft
Fireplace
Inground Pool
Central Air Conditioning
Forced Air
Waterfront
$985,000Maintenance,
$870.69 Monthly
Unique opportunity to own this highly desirable ground-floor suite with patio in beautifully maintained, Royal Vista. This spacious 2-bedroom, 2-bathroom suite spans 1,300 square feet of updated living space. Enjoy an open-concept living room and dining room with crown molding, fireplace, and vinyl plank flooring. Step out onto your private patio offering stunning views of the lake and manicured grounds. The kitchen features ample white cabinetry, under-mount lighting, stainless steel appliances, and ceramic tile flooring. The principal bedroom has California shutters and a 4-piece ensuite bathroom, while the second bedroom also includes California shutters and a nearby 3-piece bathroom. The convenient laundry room is equipped with a full-sized washer and dryer and additional storage space. Royal Vista offers resort-style living with exceptional amenities including on-site superintendents, a heated in-ground pool, hot tub, tennis/pickleball court, lakeside BBQ area, exercise room, party room, bicycle storage, and visitor parking. This suite is ideally situated for easy access to shops, parks, groceries, transit, and the new Skyway Community Centre. Condo fees for this pet-free building cover heat, AC, hydro, water, building insurance, and maintenance. This suite is currently vacant and move-in ready, presenting a perfect opportunity for new owners to settle in comfortably. (id:27910)
Property Details
|
MLS® Number
|
H4197807 |
|
Property Type
|
Single Family |
|
Amenities Near By
|
Public Transit |
|
Community Features
|
Quiet Area |
|
Equipment Type
|
None |
|
Features
|
Balcony, Paved Driveway, No Pet Home, Automatic Garage Door Opener |
|
Parking Space Total
|
1 |
|
Pool Type
|
Inground Pool |
|
Rental Equipment Type
|
None |
|
Water Front Type
|
Waterfront |
Building
|
Bathroom Total
|
2 |
|
Bedrooms Above Ground
|
2 |
|
Bedrooms Total
|
2 |
|
Amenities
|
Exercise Centre, Party Room |
|
Appliances
|
Dishwasher, Microwave, Refrigerator, Stove, Furniture, Window Coverings |
|
Basement Development
|
Unfinished |
|
Basement Type
|
None (unfinished) |
|
Cooling Type
|
Central Air Conditioning |
|
Exterior Finish
|
Stucco |
|
Fireplace Fuel
|
Electric |
|
Fireplace Present
|
Yes |
|
Fireplace Type
|
Other - See Remarks |
|
Foundation Type
|
Poured Concrete |
|
Heating Fuel
|
Natural Gas |
|
Heating Type
|
Forced Air |
|
Stories Total
|
1 |
|
Size Exterior
|
1300 Sqft |
|
Size Interior
|
1300 Sqft |
|
Type
|
Apartment |
|
Utility Water
|
Municipal Water |
Parking
Land
|
Acreage
|
No |
|
Land Amenities
|
Public Transit |
|
Sewer
|
Municipal Sewage System |
|
Size Irregular
|
0 X 0 |
|
Size Total Text
|
0 X 0 |
|
Soil Type
|
Loam |
Rooms
| Level |
Type |
Length |
Width |
Dimensions |
|
Ground Level |
Laundry Room |
|
|
9' 11'' x 5' 11'' |
|
Ground Level |
3pc Bathroom |
|
|
Measurements not available |
|
Ground Level |
Bedroom |
|
|
9' '' x 11' 9'' |
|
Ground Level |
4pc Bathroom |
|
|
Measurements not available |
|
Ground Level |
Primary Bedroom |
|
|
21' 2'' x 10' 1'' |
|
Ground Level |
Eat In Kitchen |
|
|
10' 10'' x 10' 1'' |
|
Ground Level |
Dining Room |
|
|
8' 2'' x 10' 8'' |
|
Ground Level |
Living Room |
|
|
16' 9'' x 18' '' |
|
Ground Level |
Foyer |
|
|
Measurements not available |






























