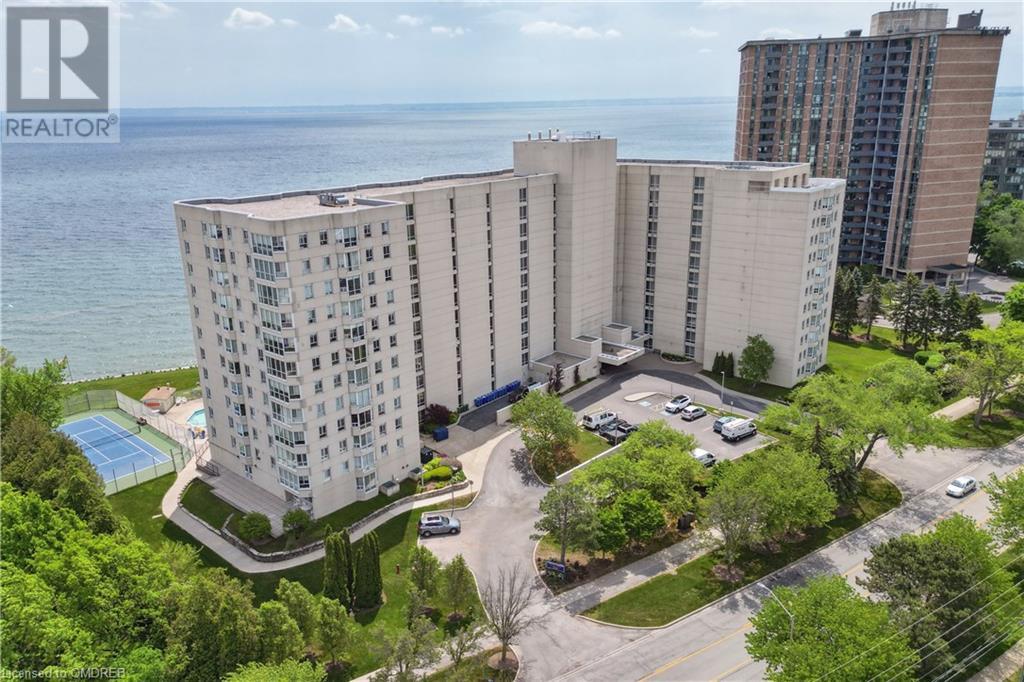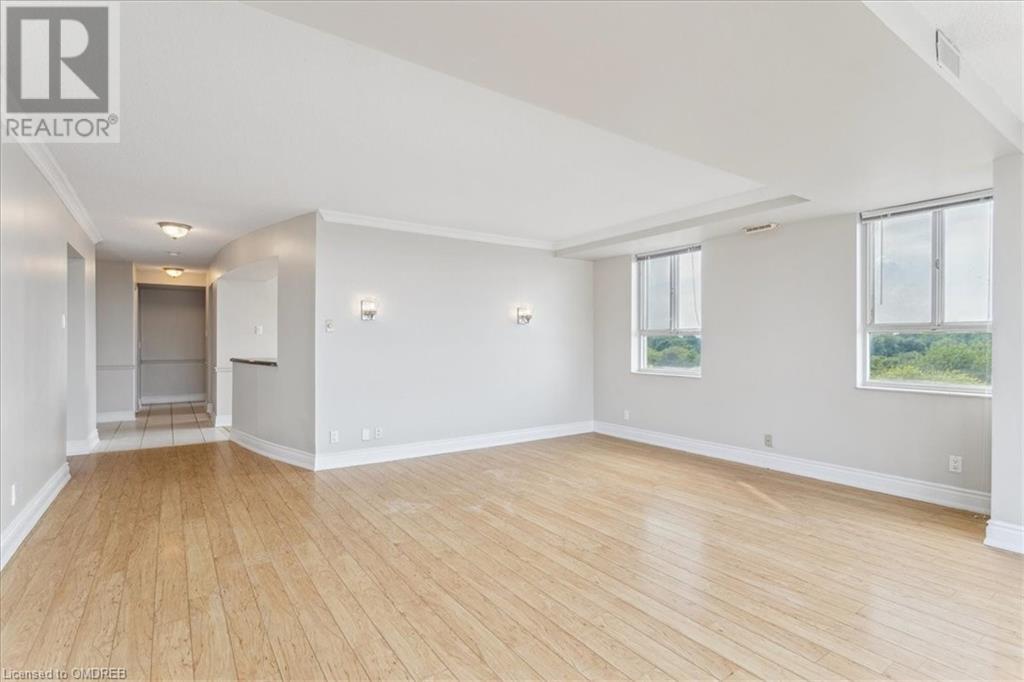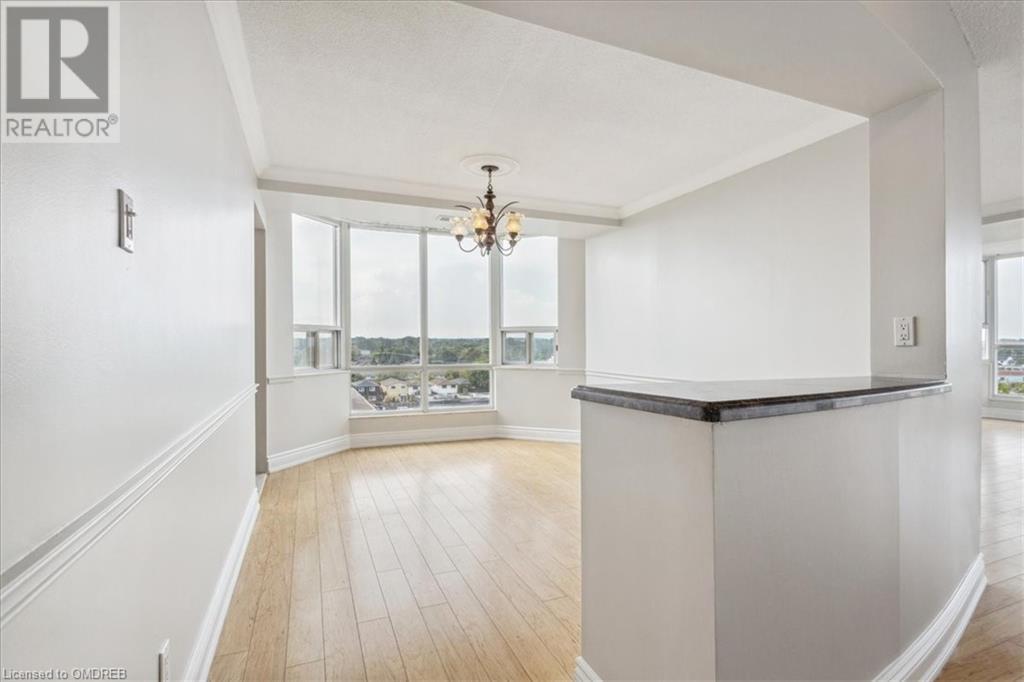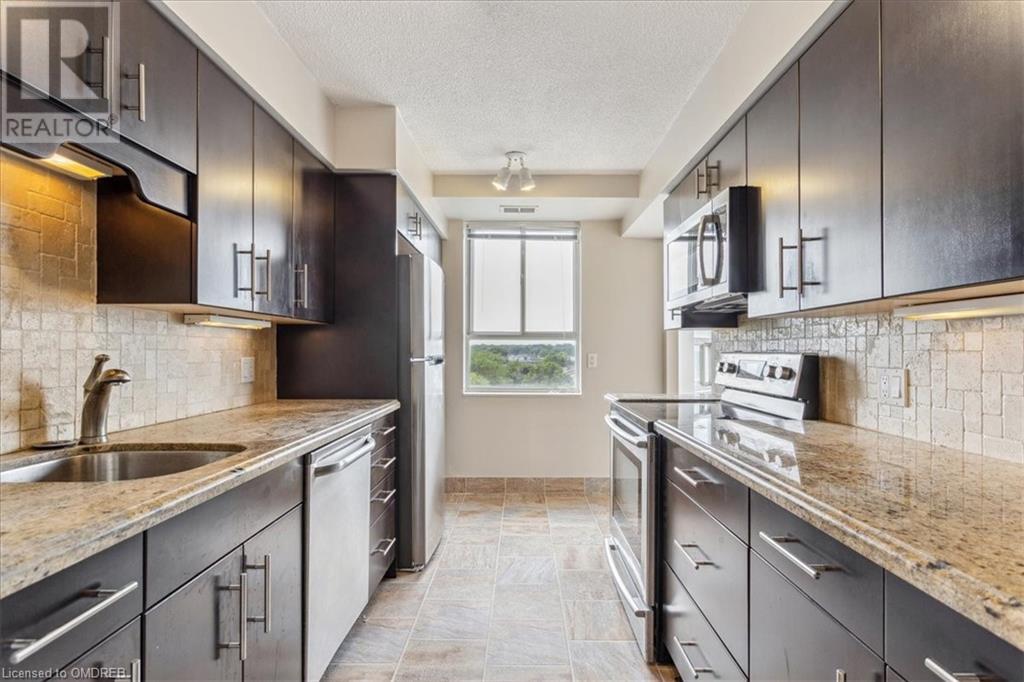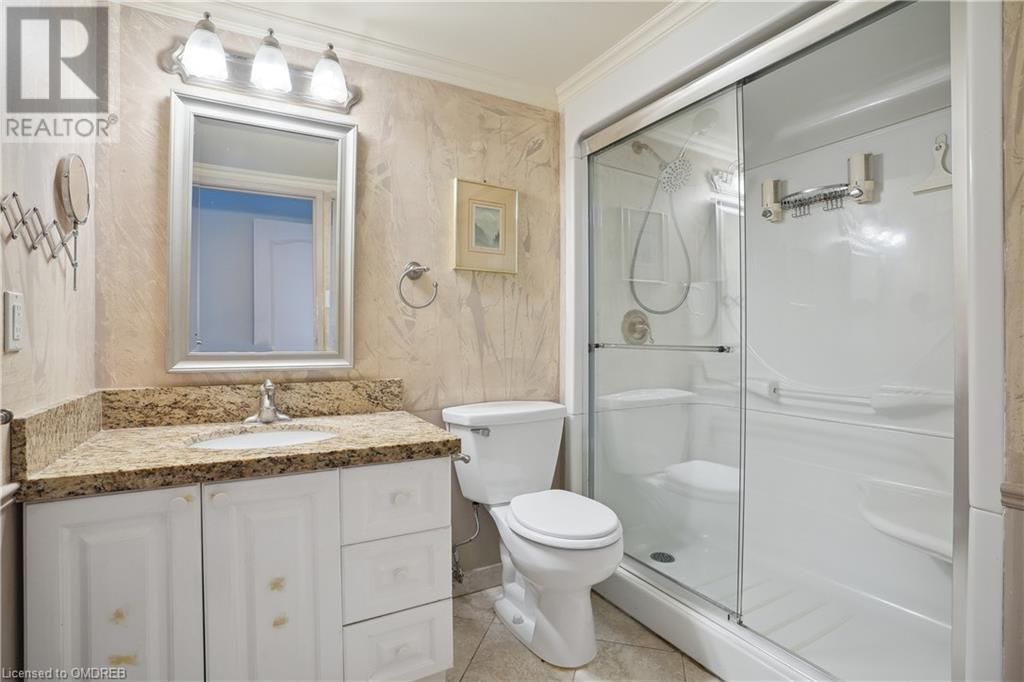5280 Lakeshore Road Unit# 712 Burlington, Ontario L7L 5R1
$688,000Maintenance, Insurance, Heat, Electricity, Landscaping, Property Management, Water, Parking
$1,009.06 Monthly
Maintenance, Insurance, Heat, Electricity, Landscaping, Property Management, Water, Parking
$1,009.06 MonthlyAct quickly to secure your place in the impeccably maintained Royal Vista! Situated right on the lake at the junction of Burloak and Appleby, this location offers walkable access to shops, lakeside parks, groceries, pharmacies, and convenient transit options. Enjoy resort-style living with numerous amenities, including tennis and pickleball courts, a pool, outdoor patio, gym, party room, and games room. This spacious unit, featuring 2 bedrooms and 2 bathrooms (one 3-piece and one 4-piece), spans 1,415 square feet with a split bedroom floor plan and is ready for you to make your own. The grand living room boasts an east-facing bay window that captures the morning sun and offers a peek-a-boo view of the lake. The formal dining room is adjacent to a well-equipped kitchen with plenty of storage for easy meal preparation. Additional features include one underground parking space and an in-suite laundry room. Don’t miss this opportunity to own a unit in this highly sought-after building! Freshly painted and brand new carpets. (id:27910)
Property Details
| MLS® Number | 40609521 |
| Property Type | Single Family |
| Amenities Near By | Park, Public Transit, Shopping |
| Community Features | Quiet Area |
| Features | No Pet Home |
| Parking Space Total | 1 |
| Pool Type | Inground Pool |
| Structure | Tennis Court |
| View Type | Lake View |
Building
| Bathroom Total | 2 |
| Bedrooms Above Ground | 2 |
| Bedrooms Total | 2 |
| Amenities | Exercise Centre, Party Room |
| Appliances | Dishwasher, Dryer, Refrigerator, Stove, Washer, Microwave Built-in, Window Coverings, Garage Door Opener |
| Basement Type | None |
| Construction Style Attachment | Attached |
| Cooling Type | Central Air Conditioning |
| Exterior Finish | Stucco |
| Heating Type | Forced Air |
| Stories Total | 1 |
| Size Interior | 1415 Sqft |
| Type | Apartment |
| Utility Water | Municipal Water |
Parking
| Underground |
Land
| Access Type | Road Access, Highway Access |
| Acreage | No |
| Land Amenities | Park, Public Transit, Shopping |
| Landscape Features | Landscaped |
| Sewer | Municipal Sewage System |
| Zoning Description | Res |
Rooms
| Level | Type | Length | Width | Dimensions |
|---|---|---|---|---|
| Main Level | Bedroom | 12'7'' x 10'4'' | ||
| Main Level | 3pc Bathroom | Measurements not available | ||
| Main Level | Primary Bedroom | 13'6'' x 10'2'' | ||
| Main Level | Kitchen | 12'4'' x 7'10'' | ||
| Main Level | Dining Room | 13'6'' x 10'2'' | ||
| Main Level | Living Room | 21'0'' x 17'5'' | ||
| Main Level | 3pc Bathroom | Measurements not available | ||
| Main Level | Laundry Room | 6'6'' x 5'8'' | ||
| Main Level | Foyer | 14'9'' x 5'11'' |

