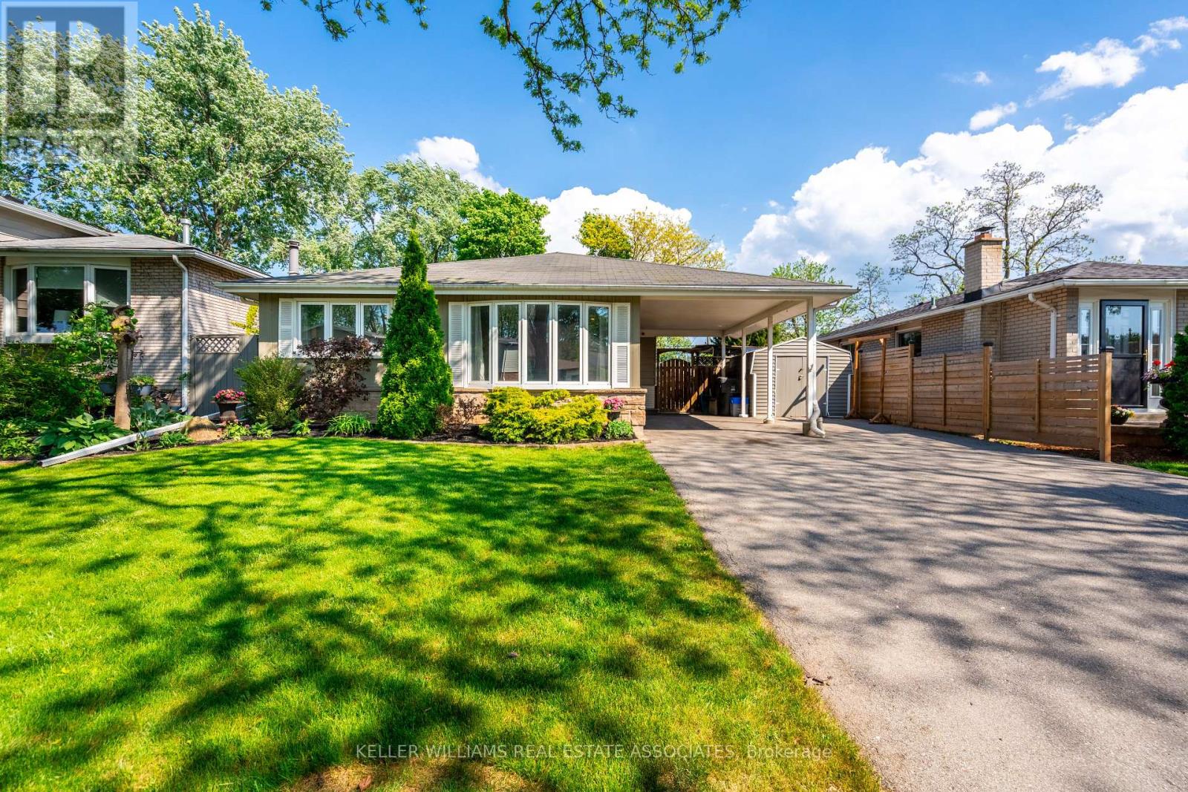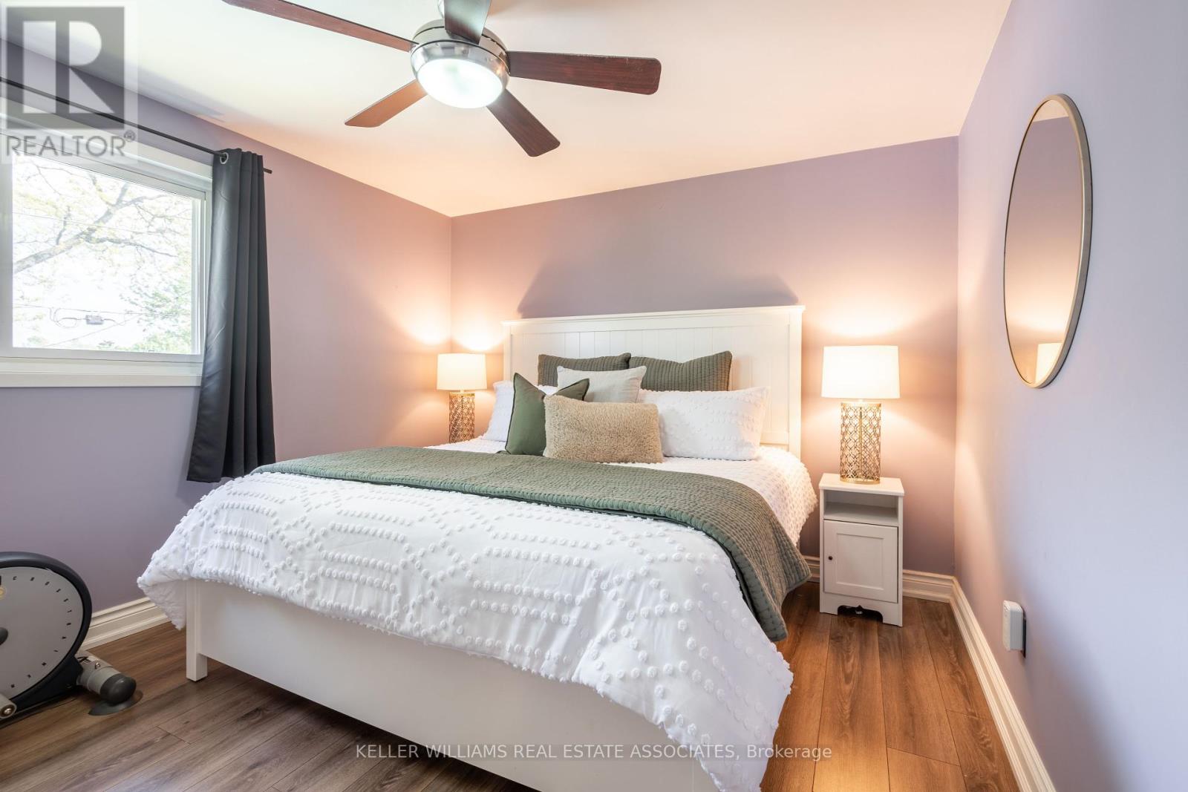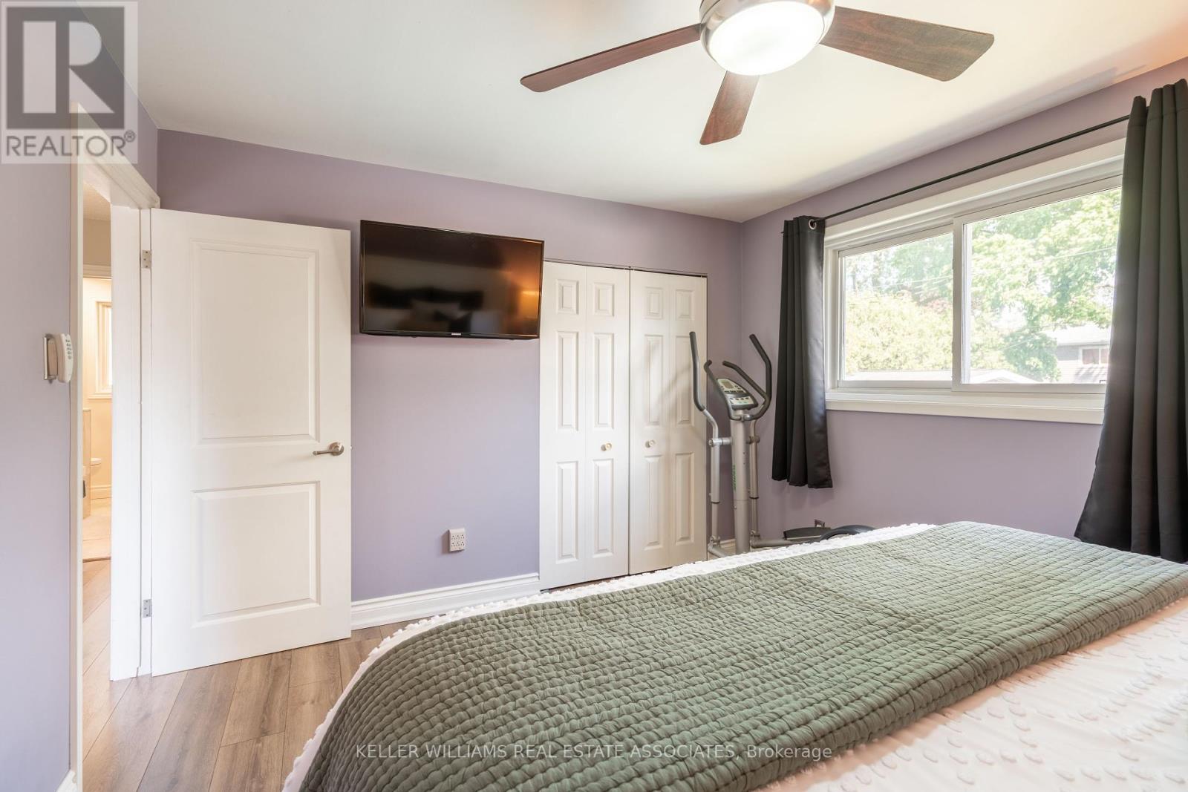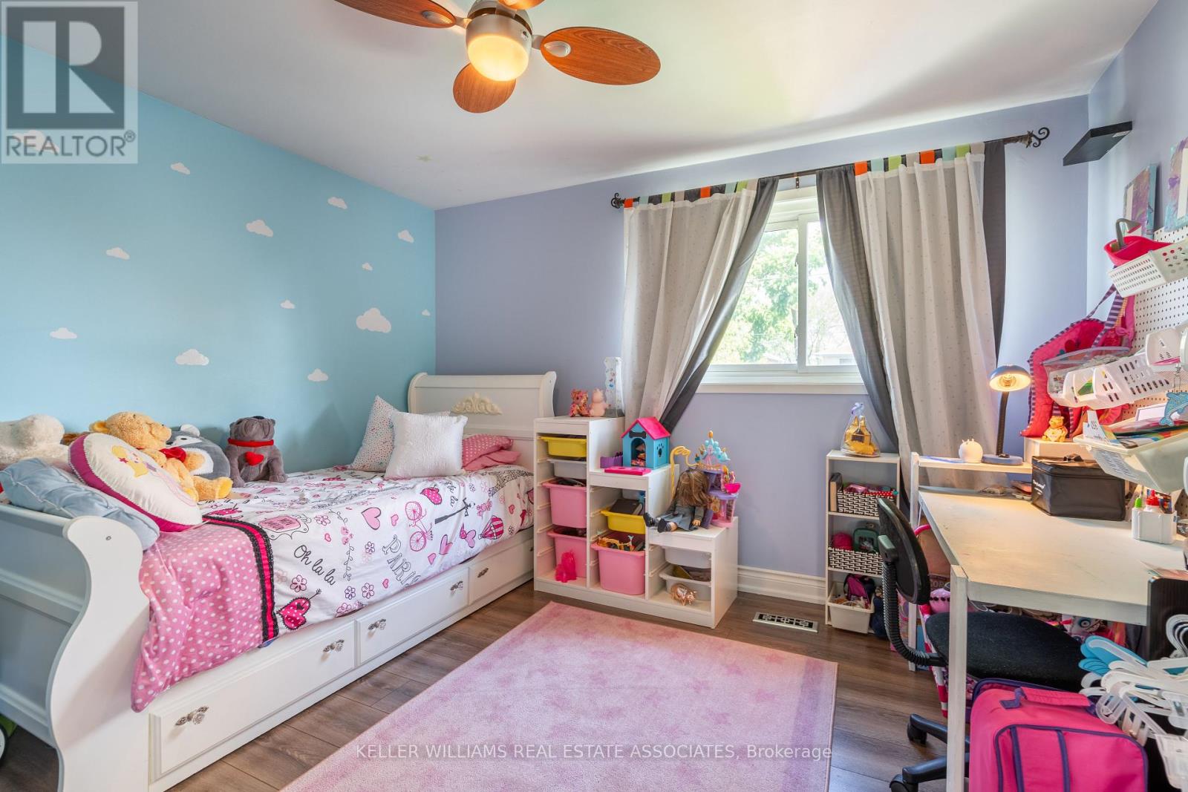3 Bedroom
2 Bathroom
Fireplace
Inground Pool
Central Air Conditioning
Forced Air
Landscaped
$1,199,990
Welcome to this beautifully renovated backsplit located in the heart of Pinedale, on a stunning tree-lined street perfect for growing families. The open-concept main floor is highlighted by a huge bay window that fills the space with natural light. The gorgeous contemporary white kitchen features an island, quartz counters, and stainless steel appliances, seamlessly flowing into the living and dining rooms, making it the perfect home for entertaining. Upstairs, you will find three generous-sized bedrooms, all sharing a remodeled 4-piece washroom with beautiful finishes. The lower level offers the ultimate hangout space, complete with a gas fireplace, and 3-piece bathroom providing a cozy setting for nights in. Step outside to a spectacular backyard, featuring an inground pool perfect for enjoying the summer months and spending time with family. This home is conveniently located walking distance to GO Train, close to shopping, entertainment, great schools, and highway access, making it an ideal choice for your next family home. **** EXTRAS **** Pool liner '23, Pool pump '23, Flooring, kitchen, bathrooms, pot lights, generator '18, Basement '17, Driveway '20 (id:27910)
Open House
This property has open houses!
Starts at:
2:00 pm
Ends at:
4:00 pm
Property Details
|
MLS® Number
|
W8365796 |
|
Property Type
|
Single Family |
|
Community Name
|
Appleby |
|
Amenities Near By
|
Park, Schools |
|
Community Features
|
Community Centre |
|
Features
|
Carpet Free |
|
Parking Space Total
|
6 |
|
Pool Type
|
Inground Pool |
|
Structure
|
Patio(s) |
Building
|
Bathroom Total
|
2 |
|
Bedrooms Above Ground
|
3 |
|
Bedrooms Total
|
3 |
|
Appliances
|
Dishwasher, Dryer, Microwave, Refrigerator, Stove, Washer, Window Coverings |
|
Basement Development
|
Finished |
|
Basement Type
|
Full (finished) |
|
Construction Style Attachment
|
Detached |
|
Construction Style Split Level
|
Backsplit |
|
Cooling Type
|
Central Air Conditioning |
|
Exterior Finish
|
Brick, Aluminum Siding |
|
Fireplace Present
|
Yes |
|
Fireplace Total
|
1 |
|
Foundation Type
|
Block |
|
Heating Fuel
|
Natural Gas |
|
Heating Type
|
Forced Air |
|
Type
|
House |
|
Utility Power
|
Generator |
|
Utility Water
|
Municipal Water |
Parking
Land
|
Acreage
|
No |
|
Land Amenities
|
Park, Schools |
|
Landscape Features
|
Landscaped |
|
Sewer
|
Sanitary Sewer |
|
Size Irregular
|
50 X 110 Ft |
|
Size Total Text
|
50 X 110 Ft|under 1/2 Acre |
Rooms
| Level |
Type |
Length |
Width |
Dimensions |
|
Basement |
Recreational, Games Room |
3.73 m |
6.07 m |
3.73 m x 6.07 m |
|
Lower Level |
Laundry Room |
4.09 m |
2.44 m |
4.09 m x 2.44 m |
|
Main Level |
Foyer |
|
|
Measurements not available |
|
Main Level |
Living Room |
3.84 m |
6.38 m |
3.84 m x 6.38 m |
|
Main Level |
Dining Room |
3.3 m |
3.05 m |
3.3 m x 3.05 m |
|
Main Level |
Kitchen |
3.3 m |
3.84 m |
3.3 m x 3.84 m |
|
Upper Level |
Primary Bedroom |
3.84 m |
3.33 m |
3.84 m x 3.33 m |
|
Upper Level |
Bedroom 2 |
2.77 m |
3.07 m |
2.77 m x 3.07 m |
|
Upper Level |
Bedroom 3 |
3.61 m |
3.33 m |
3.61 m x 3.33 m |
Utilities
|
Cable
|
Available |
|
Sewer
|
Installed |









































