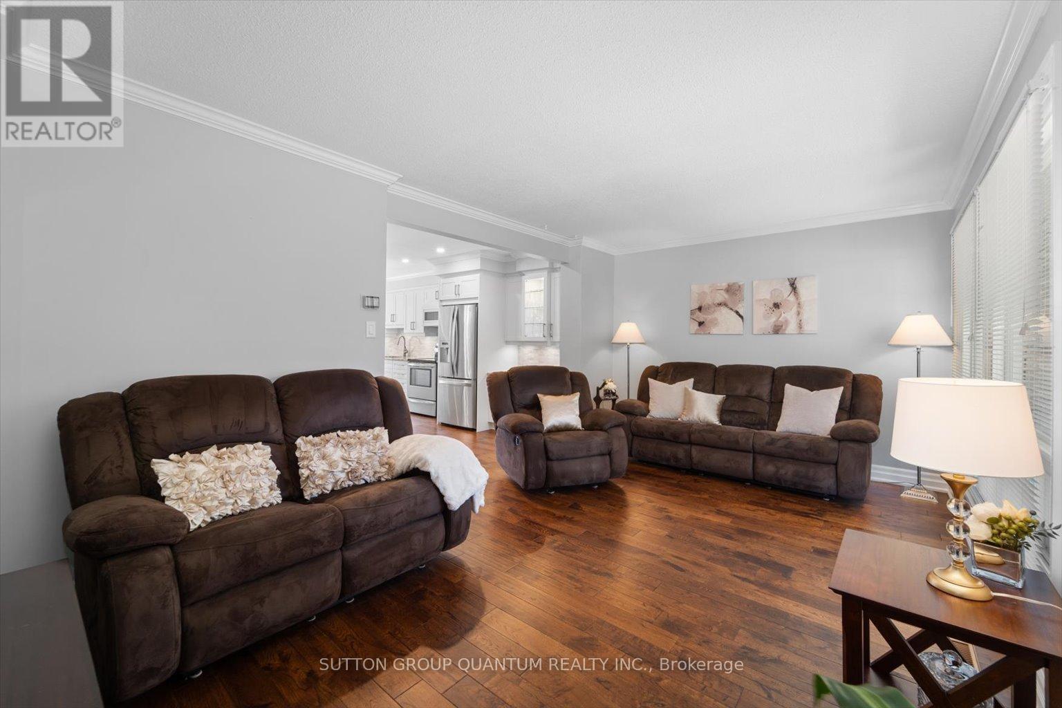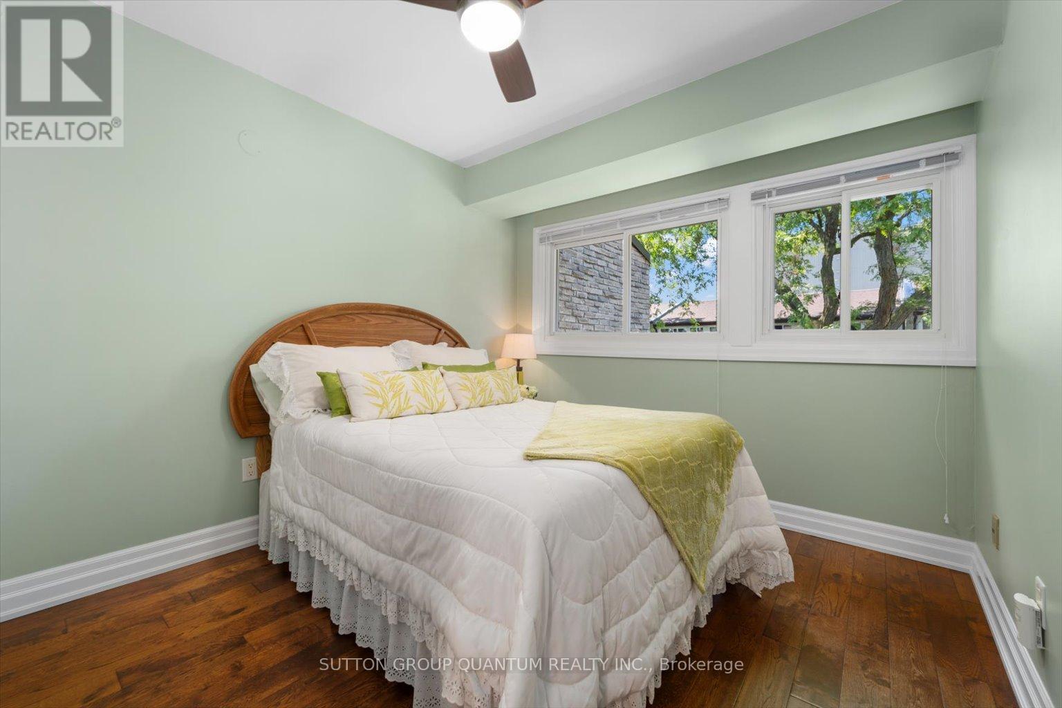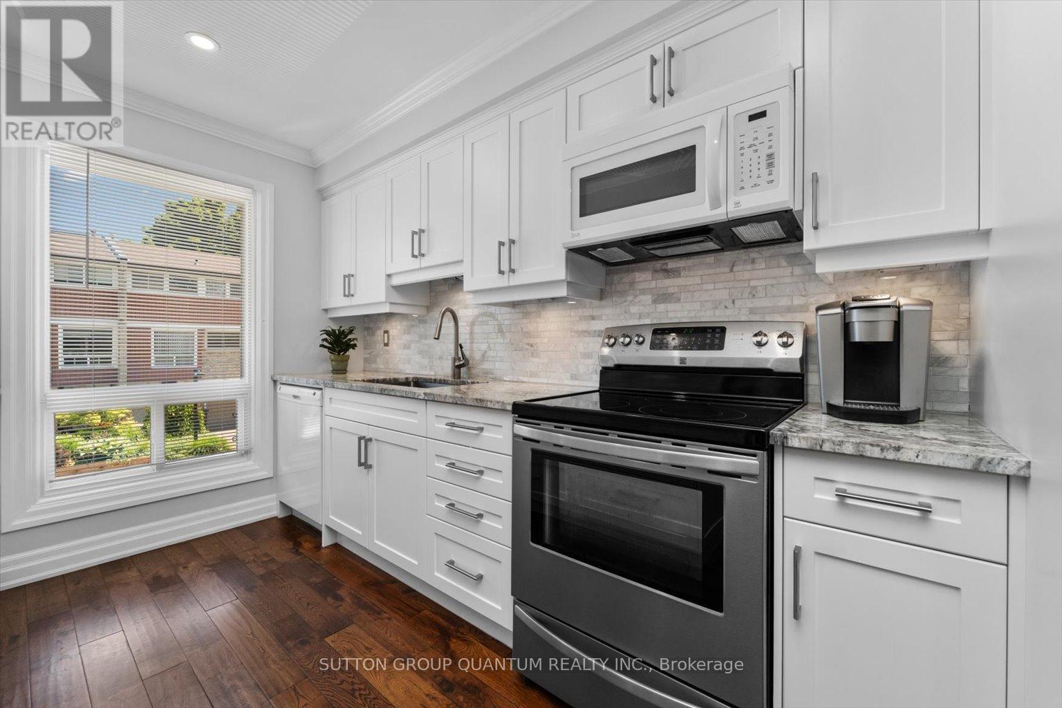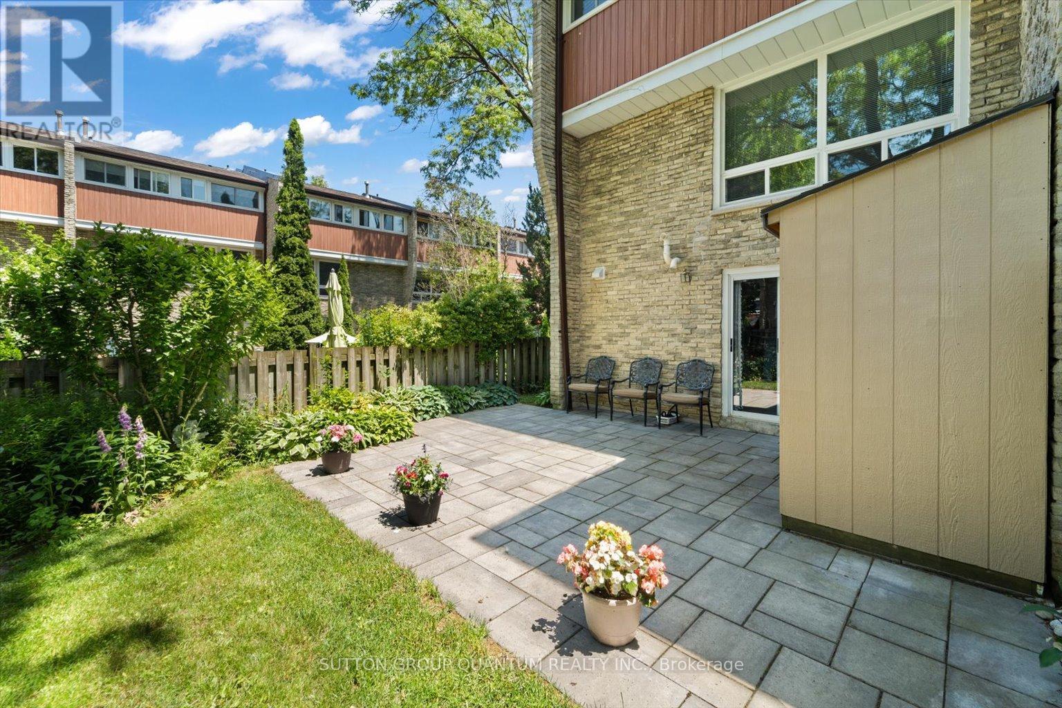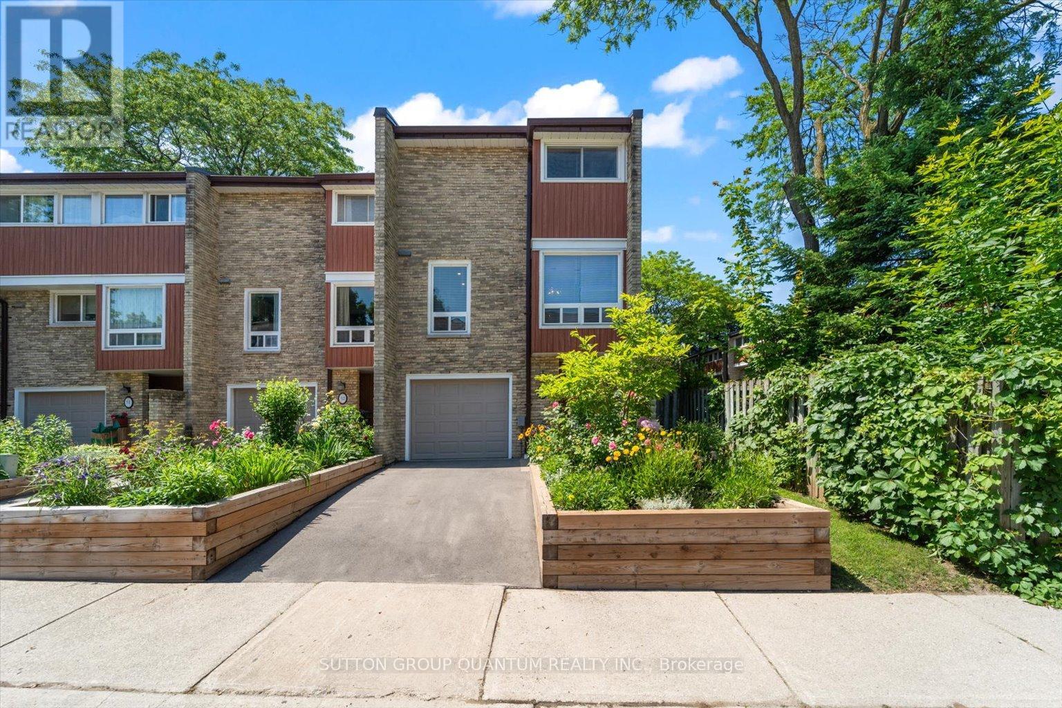3 Bedroom
2 Bathroom
Outdoor Pool
Central Air Conditioning
Forced Air
$899,900Maintenance,
$431.18 Monthly
Best of Best! Stunning End Unit perfectly situated on huge lot in quiet location in complex, Totally renovated from top to bottom, Sun-filled unit with open concept layout, spectacular front and back gardens, gorgeous modern kitchen with granite counters, pot lights, wine rack & stainless appliances, elegant crown mouldings throughout main floor, beautiful hardwood floors and modern baseboards, freshly painted throughout in modern designer colours, 2 totally renovated modern bathrooms, 3 piece bathroom with shower on main floor, ideal for 4th bedroom, main floor family room with walkout to huge patio and stunning backyard oasis, custom built-in cupboards provide plenty of extra storage space, handy direct entry to garage, new furnace and air conditioning 2016, top quality new windows that fold in for easy cleaning, meticulous maintained to perfection - like new! steps to tranquil pool and playground and walking trails, plenty of visitor parking, short walk to quaint Clarkson village, shopping & Go Train with express trains to Union. Discover the Ultimate Lifestyle in charming Clarkson just minutes to Lakefront Parks and Waterfront Trails , Downtown Oakville and only 30 minutes to downtown Toronto and the Airport! Must be seen! 10+++ **** EXTRAS **** microwave (id:27910)
Property Details
|
MLS® Number
|
W8442050 |
|
Property Type
|
Single Family |
|
Community Name
|
Clarkson |
|
Amenities Near By
|
Beach, Park, Public Transit |
|
Community Features
|
Pet Restrictions |
|
Features
|
Wooded Area, Conservation/green Belt |
|
Parking Space Total
|
2 |
|
Pool Type
|
Outdoor Pool |
Building
|
Bathroom Total
|
2 |
|
Bedrooms Above Ground
|
3 |
|
Bedrooms Total
|
3 |
|
Amenities
|
Visitor Parking |
|
Appliances
|
Dishwasher, Dryer, Refrigerator, Stove, Washer |
|
Basement Development
|
Finished |
|
Basement Features
|
Walk Out |
|
Basement Type
|
N/a (finished) |
|
Cooling Type
|
Central Air Conditioning |
|
Exterior Finish
|
Brick |
|
Heating Fuel
|
Natural Gas |
|
Heating Type
|
Forced Air |
|
Stories Total
|
3 |
|
Type
|
Row / Townhouse |
Parking
Land
|
Acreage
|
No |
|
Land Amenities
|
Beach, Park, Public Transit |
Rooms
| Level |
Type |
Length |
Width |
Dimensions |
|
Second Level |
Living Room |
5.42 m |
3.21 m |
5.42 m x 3.21 m |
|
Second Level |
Dining Room |
2.86 m |
4.01 m |
2.86 m x 4.01 m |
|
Second Level |
Kitchen |
3.42 m |
5.44 m |
3.42 m x 5.44 m |
|
Third Level |
Primary Bedroom |
4.69 m |
4.03 m |
4.69 m x 4.03 m |
|
Third Level |
Bedroom |
2.9 m |
2.97 m |
2.9 m x 2.97 m |
|
Third Level |
Bedroom 2 |
2.43 m |
4 m |
2.43 m x 4 m |
|
Ground Level |
Family Room |
4.05 m |
2.66 m |
4.05 m x 2.66 m |
|
Ground Level |
Laundry Room |
2.05 m |
2.66 m |
2.05 m x 2.66 m |








