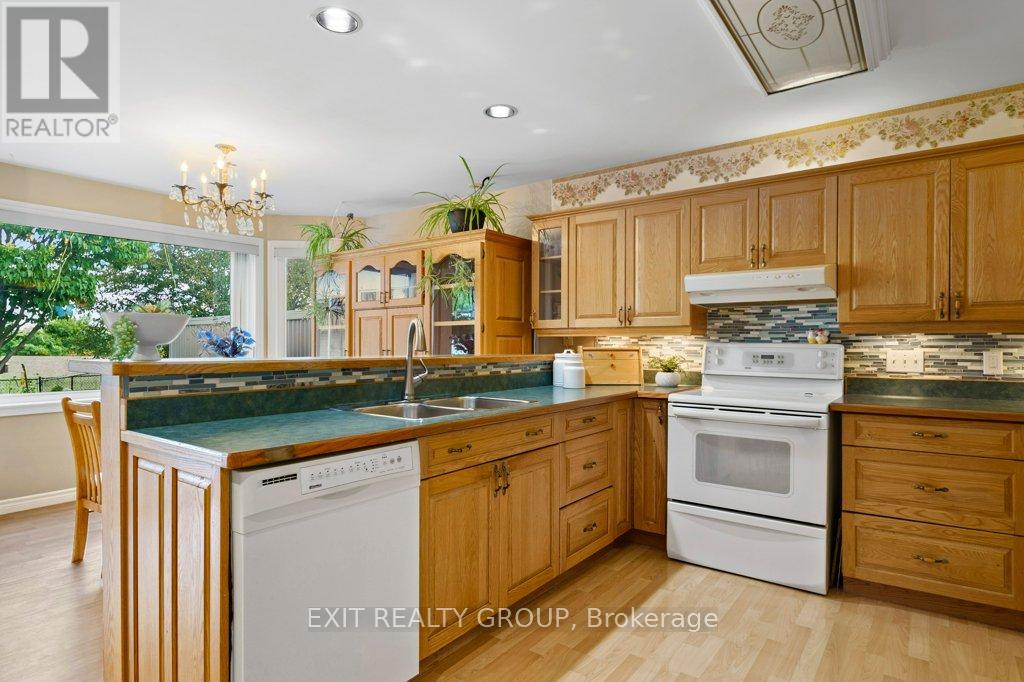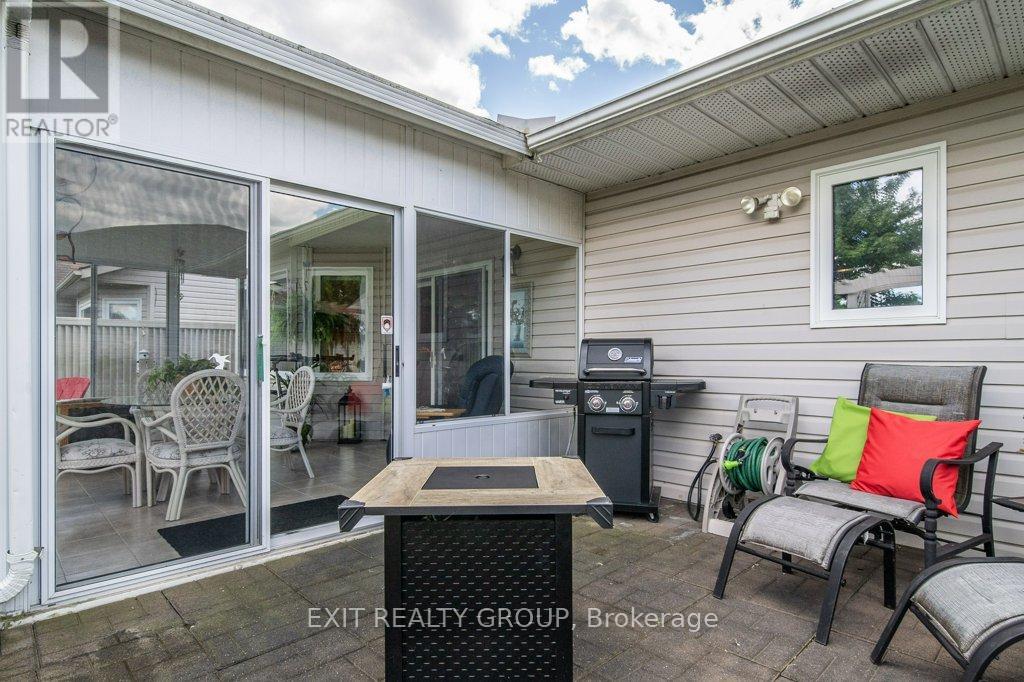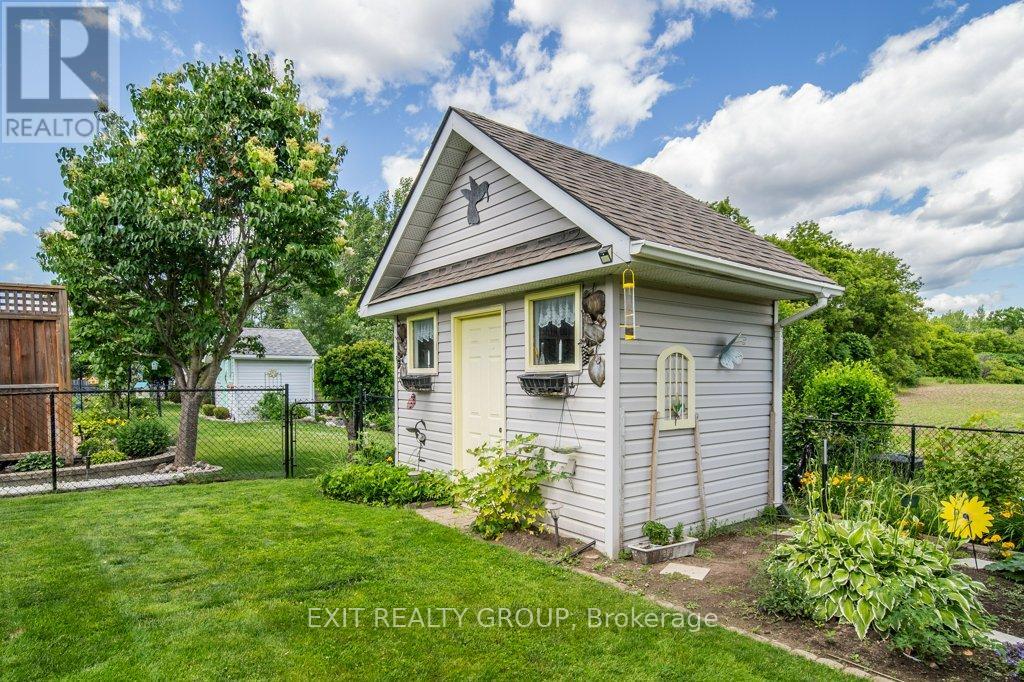3 Bedroom
2 Bathroom
Bungalow
Fireplace
Central Air Conditioning
Forced Air
$649,900
Welcome to this modern 3 bedroom, 2 bathroom open-concept home featuring an attached 2-car garage, a charming 3-season sunroom, and beautifully maintained gardens. Enjoy the ease of one-floor living in this thoughtfully designed home. The beautiful eat-in kitchen, with its large windows and ample cupboard space, is perfect for casual dining and entertaining. The kitchen seamlessly flows into the living room, where a cozy corner fireplace creates a warm and inviting atmosphere. Patio doors lead to the delightful 3-season sunroom, an ideal spot for morning coffee or relaxing with a good book. The master bedroom is a true sanctuary, featuring large windows that overlook the picturesque gardens, a spacious walk-in closet, and a private 3-piece bath. Two additional bedrooms offer plenty of space for guests or a home office. Additional highlights include a newly sealed driveway and convenient access to the finished 1.5-car garage through the laundry room, ensuring practicality and ease of living. Nestled in a friendly adult community, this home offers a peaceful lifestyle while being close to amenities. Don't miss the opportunity to enjoy modern living in a beautiful setting. Schedule your viewing today! (id:27910)
Property Details
|
MLS® Number
|
X8488338 |
|
Property Type
|
Single Family |
|
Community Name
|
Brighton |
|
Amenities Near By
|
Place Of Worship, Schools |
|
Community Features
|
Community Centre, School Bus |
|
Parking Space Total
|
5 |
Building
|
Bathroom Total
|
2 |
|
Bedrooms Above Ground
|
3 |
|
Bedrooms Total
|
3 |
|
Appliances
|
Central Vacuum, Dishwasher, Dryer, Microwave, Refrigerator, Stove, Washer |
|
Architectural Style
|
Bungalow |
|
Construction Style Attachment
|
Detached |
|
Cooling Type
|
Central Air Conditioning |
|
Exterior Finish
|
Brick |
|
Fireplace Present
|
Yes |
|
Foundation Type
|
Concrete, Slab |
|
Heating Fuel
|
Natural Gas |
|
Heating Type
|
Forced Air |
|
Stories Total
|
1 |
|
Type
|
House |
|
Utility Water
|
Municipal Water |
Parking
Land
|
Acreage
|
No |
|
Land Amenities
|
Place Of Worship, Schools |
|
Sewer
|
Sanitary Sewer |
|
Size Irregular
|
55 X 120.62 Ft ; 120.09ft X 55.04ft X 120.09ft X 55.04ft |
|
Size Total Text
|
55 X 120.62 Ft ; 120.09ft X 55.04ft X 120.09ft X 55.04ft|under 1/2 Acre |
Rooms
| Level |
Type |
Length |
Width |
Dimensions |
|
Ground Level |
Foyer |
3.1 m |
1.95 m |
3.1 m x 1.95 m |
|
Ground Level |
Bedroom 3 |
3.63 m |
2.95 m |
3.63 m x 2.95 m |
|
Ground Level |
Bathroom |
2.4 m |
3.01 m |
2.4 m x 3.01 m |
|
Ground Level |
Living Room |
6.02 m |
3.65 m |
6.02 m x 3.65 m |
|
Ground Level |
Sunroom |
4.36 m |
3.82 m |
4.36 m x 3.82 m |
|
Ground Level |
Dining Room |
2.76 m |
3.71 m |
2.76 m x 3.71 m |
|
Ground Level |
Kitchen |
3.54 m |
3.72 m |
3.54 m x 3.72 m |
|
Ground Level |
Laundry Room |
2.82 m |
2.58 m |
2.82 m x 2.58 m |
|
Ground Level |
Utility Room |
2.04 m |
2.08 m |
2.04 m x 2.08 m |
|
Ground Level |
Primary Bedroom |
4.67 m |
4.19 m |
4.67 m x 4.19 m |
|
Ground Level |
Bathroom |
2.85 m |
2.1 m |
2.85 m x 2.1 m |
|
Ground Level |
Bedroom 2 |
3.74 m |
2.93 m |
3.74 m x 2.93 m |







































