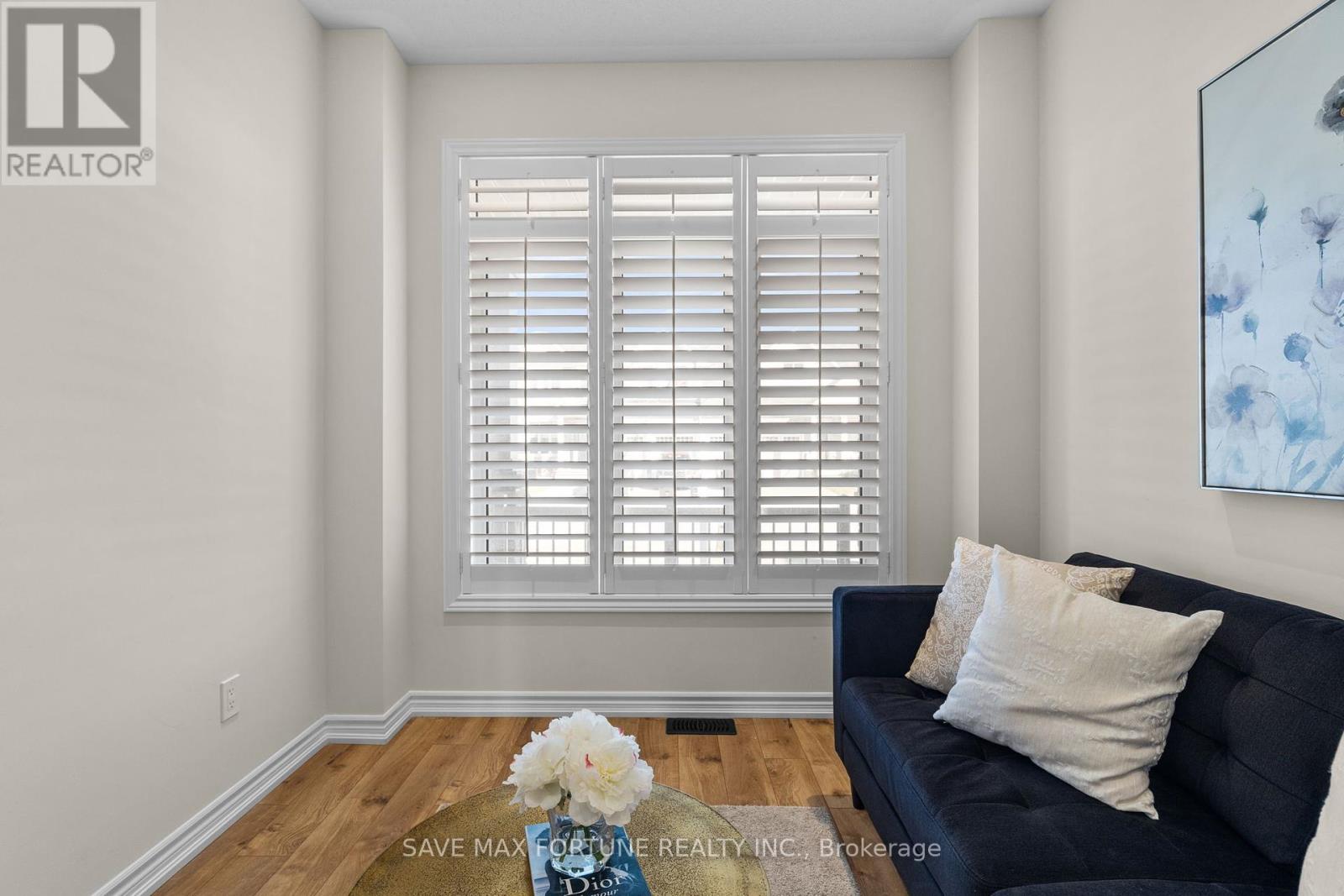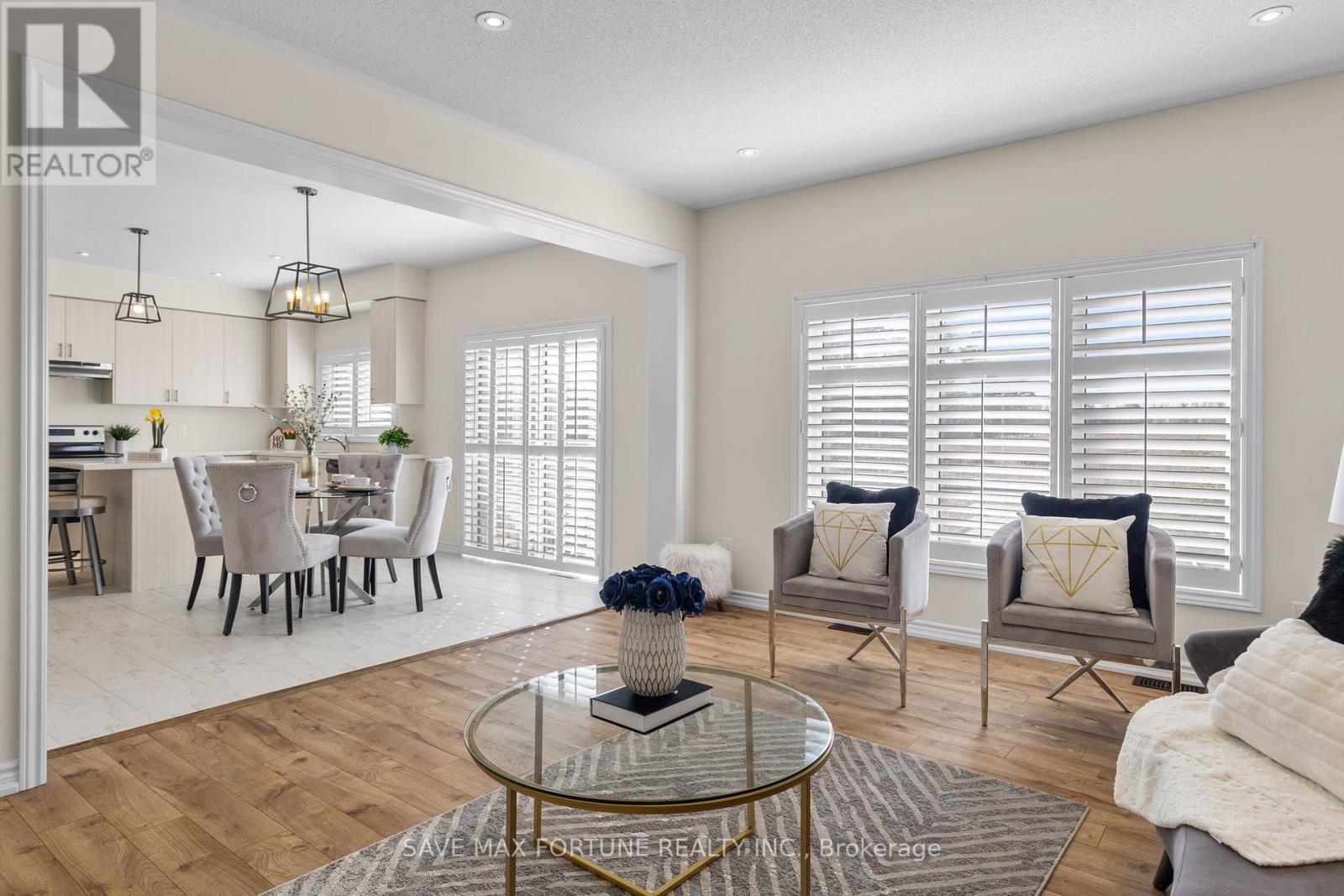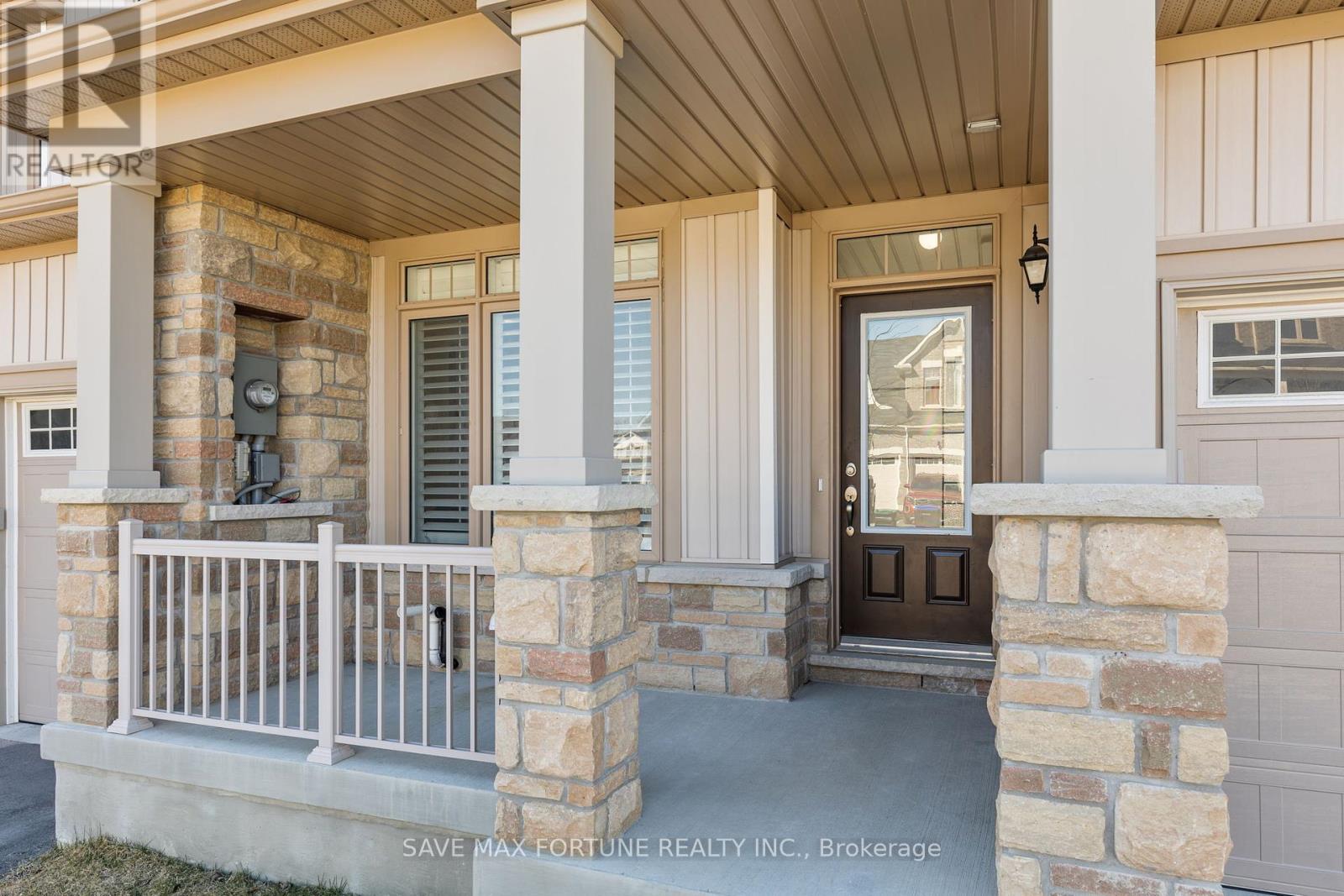4 Bedroom
3 Bathroom
Fireplace
Central Air Conditioning
Forced Air
$749,999
Embrace the elegance of modern living in a contemporary freehold townhome, where natural light floods through expansive windows, illuminating an open-concept design that seamlessly integrates living, dining, and culinary spaces. The heart of the home features a gourmet kitchen with a central island, stone countertops, and towering cabinets, ensuring every culinary tool is within reach. A versatile den transitions effortlessly from a productive home office to a tranquil retreat or playful area, adapting to the rhythms of daily life. Ascend the broad hardwood staircase to discover a trio of spacious bedrooms, each a sanctuary of comfort. The master suite, a true haven, boasts a generous walk-in closet and a sumptuous 5-piece ensuite, complete with a soaker tub designed for peak relaxation. Convenience is woven into the fabric of the home, with an upstairs laundry and an expansive, customizable basement. This residence is a harmonious fusion of tranquility and convenience, a rare gem waiting to be called home. **** EXTRAS **** Close to amenities, shops, restaurant, the beach, casino, and an elementary school in walking distance. 5 mins to swimming pool, YMCA, Hwy 26. (id:27910)
Property Details
|
MLS® Number
|
S8431040 |
|
Property Type
|
Single Family |
|
Community Name
|
Wasaga Beach |
|
Amenities Near By
|
Schools, Beach |
|
Community Features
|
School Bus |
|
Features
|
Sump Pump |
|
Parking Space Total
|
5 |
Building
|
Bathroom Total
|
3 |
|
Bedrooms Above Ground
|
3 |
|
Bedrooms Below Ground
|
1 |
|
Bedrooms Total
|
4 |
|
Appliances
|
Dryer, Refrigerator, Stove, Washer |
|
Basement Development
|
Unfinished |
|
Basement Type
|
Full (unfinished) |
|
Construction Style Attachment
|
Attached |
|
Cooling Type
|
Central Air Conditioning |
|
Exterior Finish
|
Brick, Vinyl Siding |
|
Fire Protection
|
Smoke Detectors |
|
Fireplace Present
|
Yes |
|
Foundation Type
|
Concrete |
|
Heating Fuel
|
Natural Gas |
|
Heating Type
|
Forced Air |
|
Stories Total
|
2 |
|
Type
|
Row / Townhouse |
|
Utility Water
|
Municipal Water |
Parking
Land
|
Acreage
|
No |
|
Land Amenities
|
Schools, Beach |
|
Sewer
|
Sanitary Sewer |
|
Size Irregular
|
34 X 87 Ft |
|
Size Total Text
|
34 X 87 Ft|under 1/2 Acre |
Rooms
| Level |
Type |
Length |
Width |
Dimensions |
|
Second Level |
Bedroom |
4.9 m |
4.9 m |
4.9 m x 4.9 m |
|
Second Level |
Bedroom 2 |
4.3 m |
3.1 m |
4.3 m x 3.1 m |
|
Second Level |
Bedroom 3 |
4 m |
3.4 m |
4 m x 3.4 m |
|
Main Level |
Kitchen |
4.5 m |
2.9 m |
4.5 m x 2.9 m |
|
Main Level |
Dining Room |
3.1 m |
3.9 m |
3.1 m x 3.9 m |
|
Main Level |
Living Room |
4 m |
5.1 m |
4 m x 5.1 m |
|
Main Level |
Den |
2.8 m |
3.1 m |
2.8 m x 3.1 m |
|
Upper Level |
Laundry Room |
3.04 m |
1.83 m |
3.04 m x 1.83 m |
Utilities
|
Cable
|
Available |
|
Sewer
|
Installed |




































