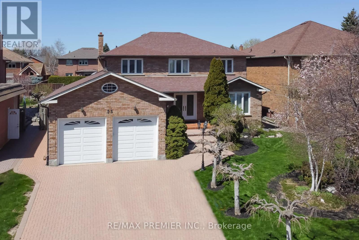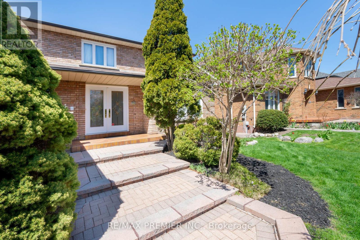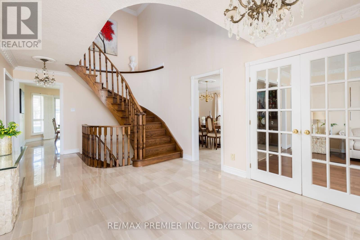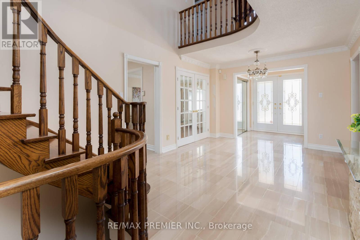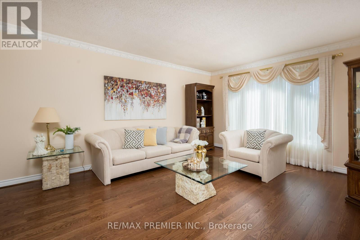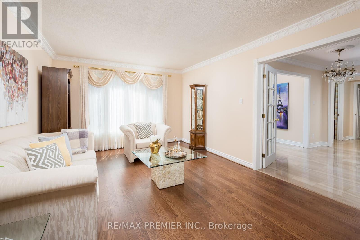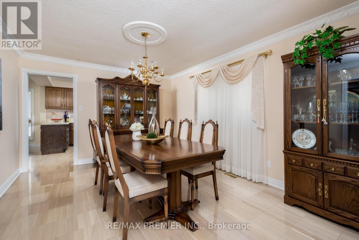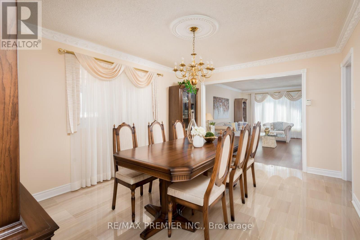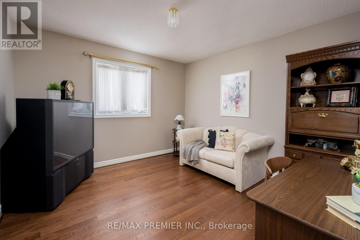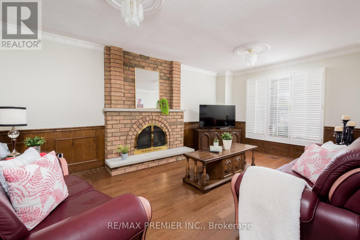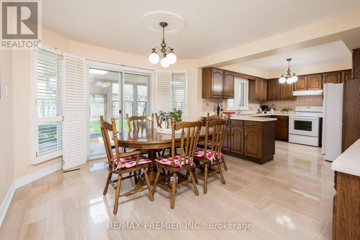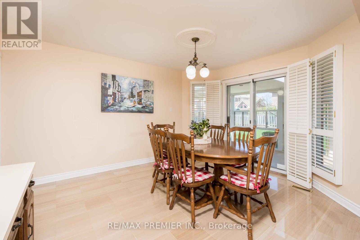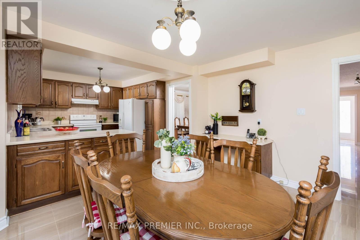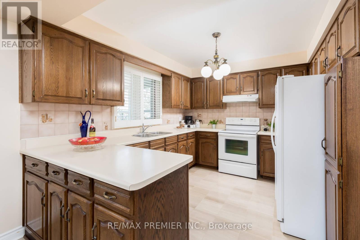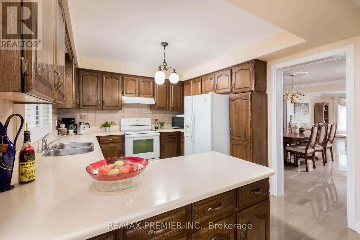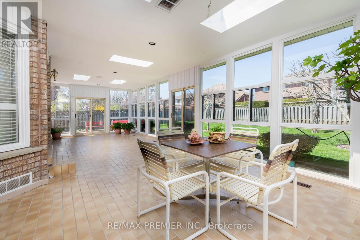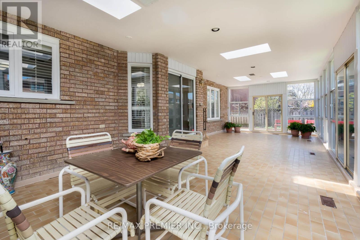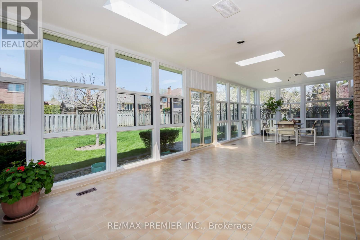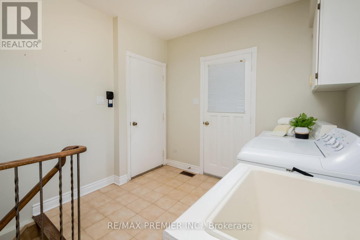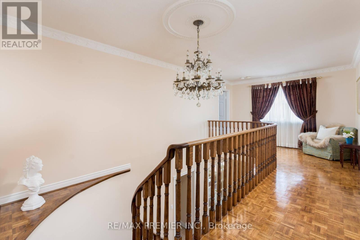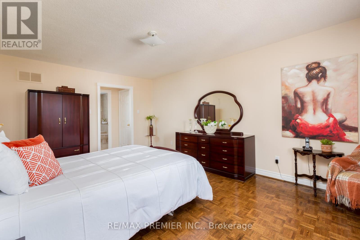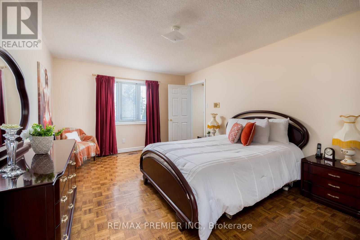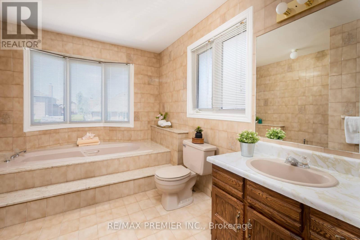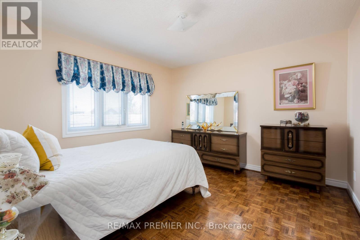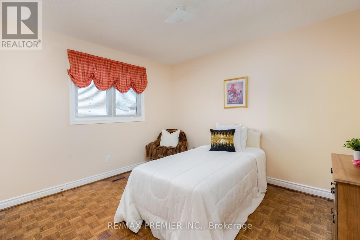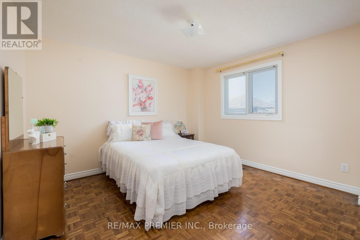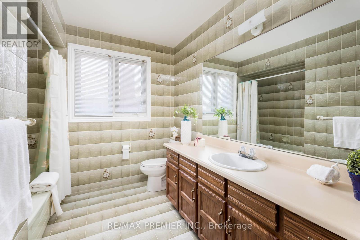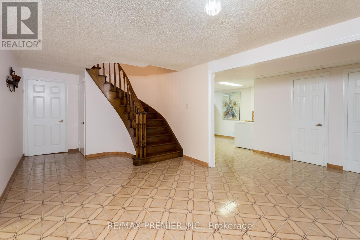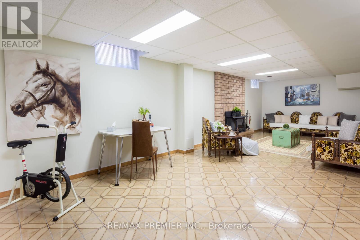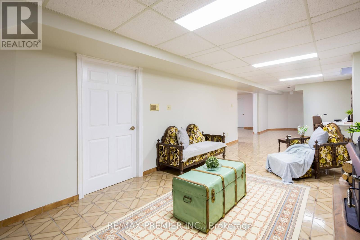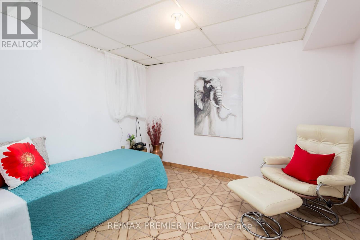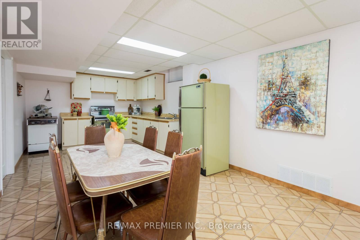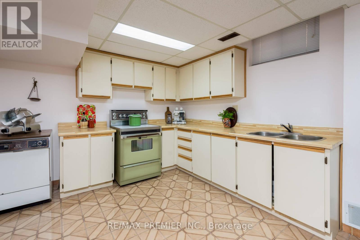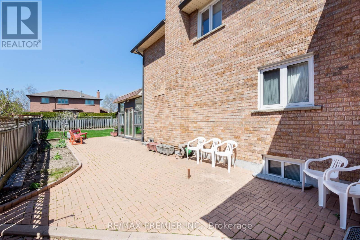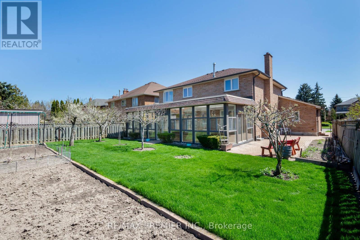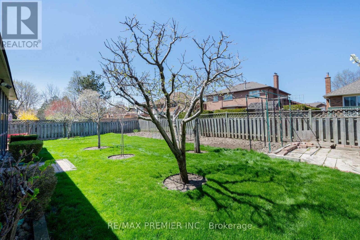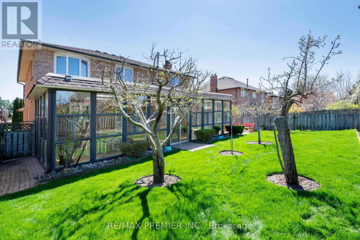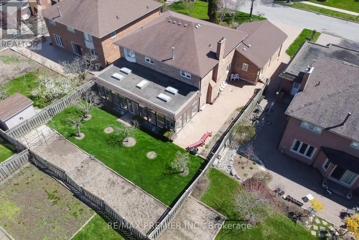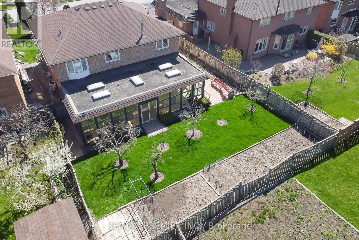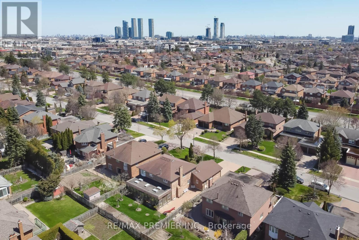4 Bedroom
4 Bathroom
Fireplace
Central Air Conditioning
Forced Air
$1,938,800
This immaculate first time on the market 2 family home being 3062 sq ft plus a fin bsmt apt 1828 sq ft with a separate entrance has pride of ownership throughout. Situated on a pool-sized lot on a quiet street of Weston Downs close to all amenities, parks, schools, and highways. Fantastic layout with a main floor library, high-quality marble floors, open concept bsmt possible 1 bed apt. Huge sun room for extended family gatherings. Numerous updates over the years, keeping it up in fantastic condition, with some room for personal design. Shows 10++ Move-in Cond. **** EXTRAS **** Newer S/S Appliances, Interlocked driveway & large patios, Roof & most windows replaced, Furnace replaced, All Elf's & Chandeliers, Large Laundry Rm possible. Second Laundry Rm entrance to the garage, Sep entrance to bsmt. (id:27910)
Property Details
|
MLS® Number
|
N8276188 |
|
Property Type
|
Single Family |
|
Community Name
|
East Woodbridge |
|
Parking Space Total
|
8 |
Building
|
Bathroom Total
|
4 |
|
Bedrooms Above Ground
|
4 |
|
Bedrooms Total
|
4 |
|
Basement Development
|
Finished |
|
Basement Type
|
N/a (finished) |
|
Construction Style Attachment
|
Detached |
|
Cooling Type
|
Central Air Conditioning |
|
Exterior Finish
|
Brick |
|
Fireplace Present
|
Yes |
|
Heating Fuel
|
Natural Gas |
|
Heating Type
|
Forced Air |
|
Stories Total
|
2 |
|
Type
|
House |
Parking
Land
|
Acreage
|
No |
|
Size Irregular
|
59.06 X 136 Ft |
|
Size Total Text
|
59.06 X 136 Ft |
Rooms
| Level |
Type |
Length |
Width |
Dimensions |
|
Second Level |
Primary Bedroom |
5.5 m |
4 m |
5.5 m x 4 m |
|
Second Level |
Bedroom 2 |
3.6 m |
3.2 m |
3.6 m x 3.2 m |
|
Second Level |
Bedroom 3 |
4.1 m |
3.8 m |
4.1 m x 3.8 m |
|
Second Level |
Bedroom 4 |
3.8 m |
3.8 m |
3.8 m x 3.8 m |
|
Basement |
Kitchen |
7.2 m |
3.7 m |
7.2 m x 3.7 m |
|
Basement |
Recreational, Games Room |
9 m |
3.6 m |
9 m x 3.6 m |
|
Main Level |
Living Room |
5.1 m |
3.8 m |
5.1 m x 3.8 m |
|
Main Level |
Dining Room |
4.6 m |
3.7 m |
4.6 m x 3.7 m |
|
Main Level |
Family Room |
5.6 m |
4 m |
5.6 m x 4 m |
|
Main Level |
Kitchen |
3.9 m |
3.2 m |
3.9 m x 3.2 m |
|
Main Level |
Eating Area |
4.5 m |
3.7 m |
4.5 m x 3.7 m |
|
Main Level |
Den |
3.8 m |
3.6 m |
3.8 m x 3.6 m |

