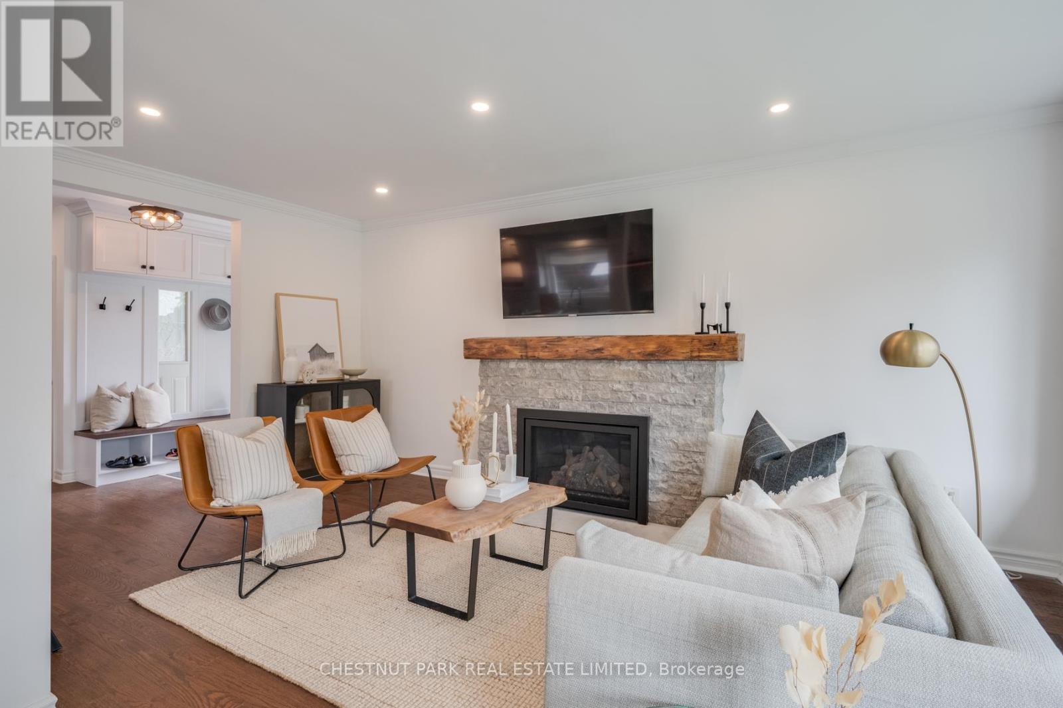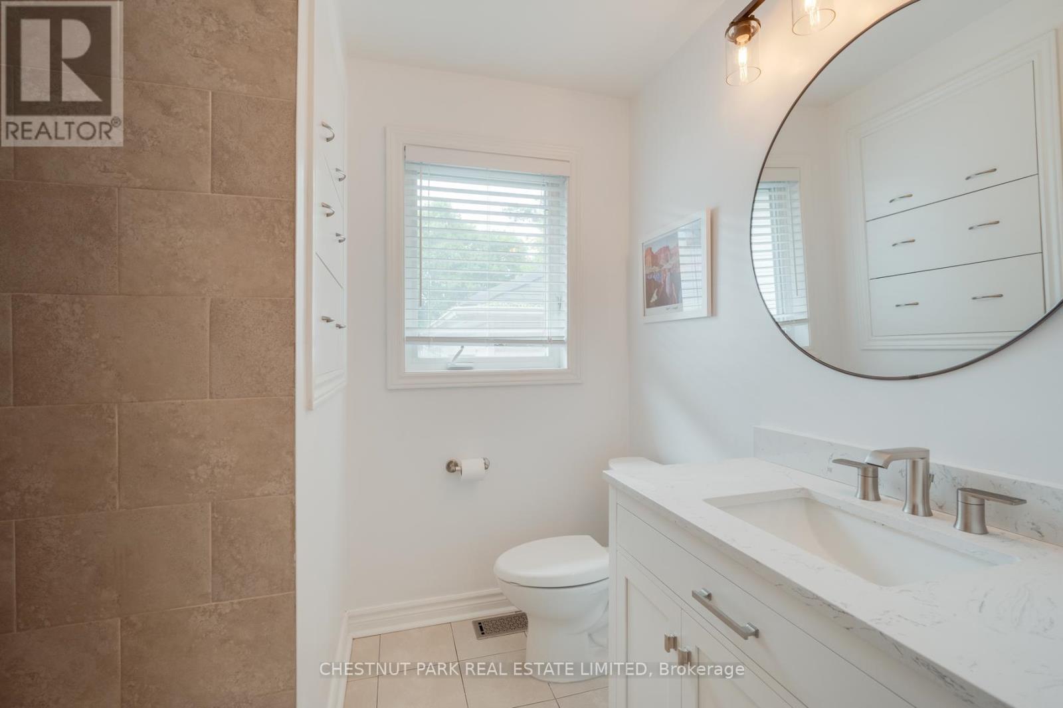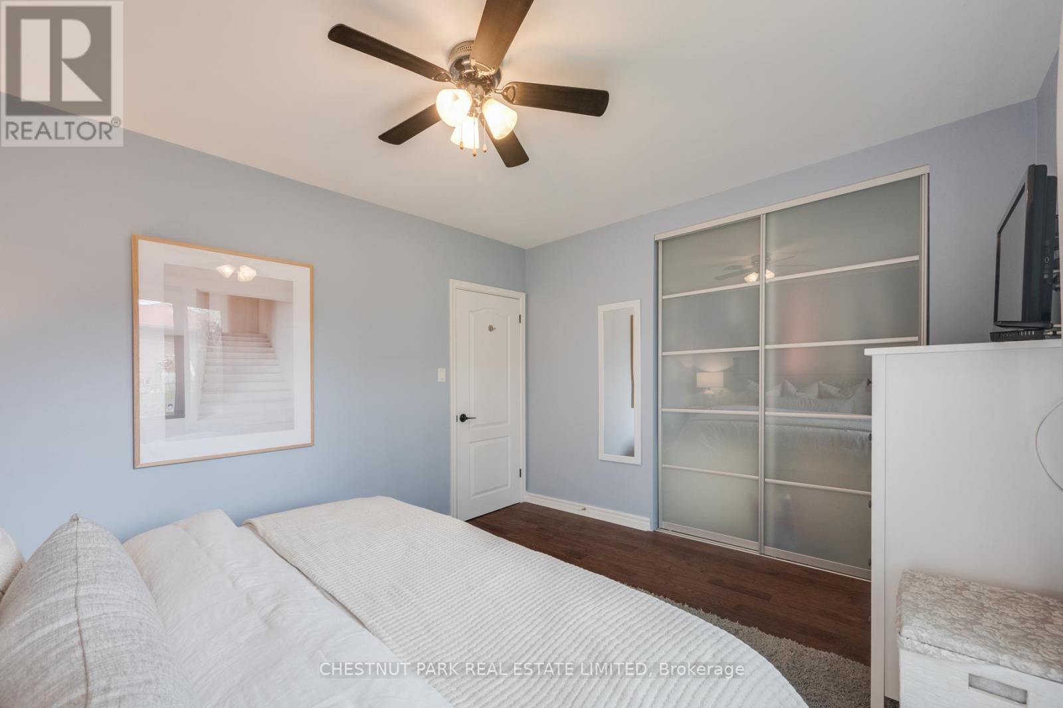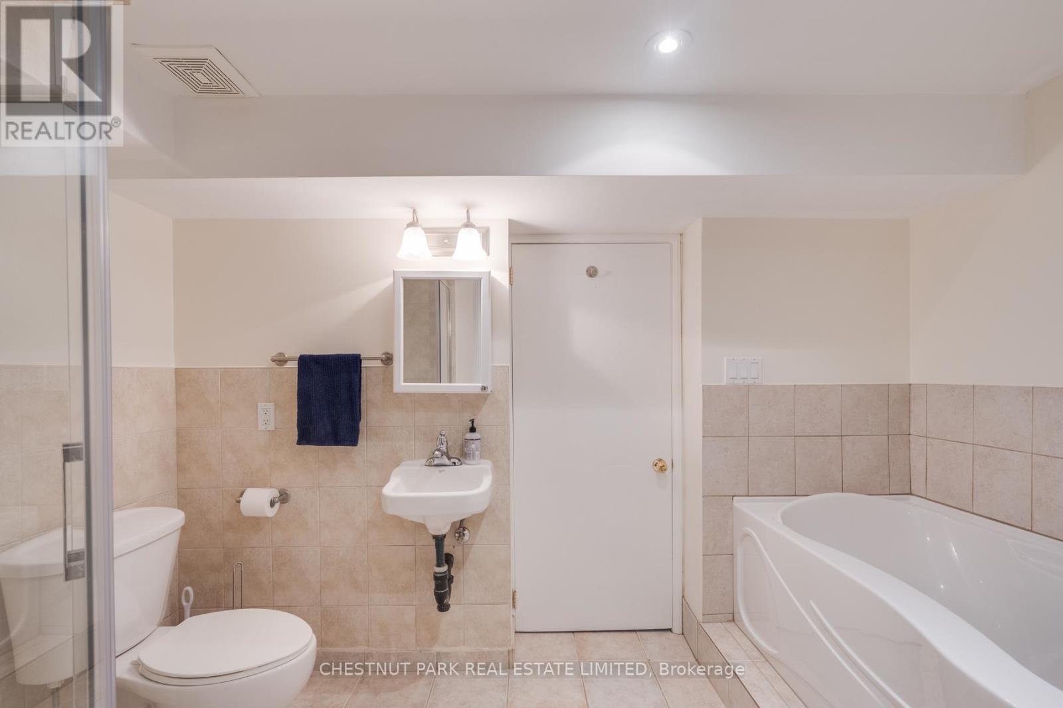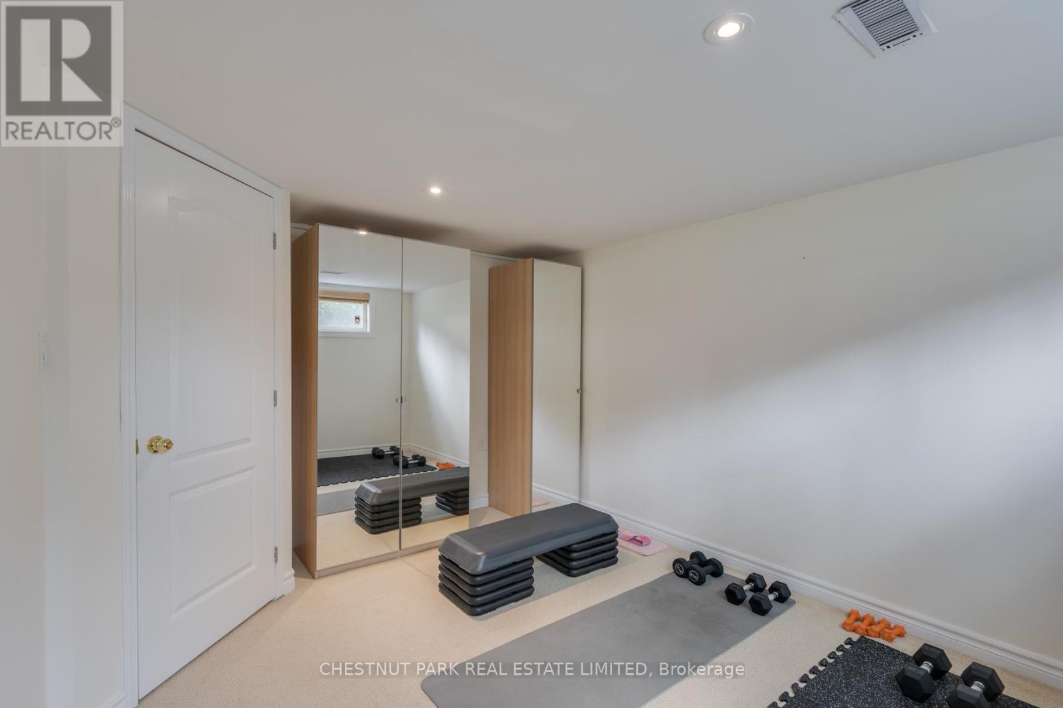5 Bedroom
3 Bathroom
Bungalow
Fireplace
Central Air Conditioning
Forced Air
$1,299,000
Welcome to 53 Breadner Drive - this beautiful bungalow sits on a quiet crescent in the Kipling and Westway Area. Completely renovated, cherished, maintained and respected, this lovely home is a wonderful opportunity for its next family and is not to be missed. The interactive main floor features pretty details, including an artistic feature wall and stone fireplace centering the living space. 2 large bay windows bathe the open concept main floor in natural light. The newly renovated kitchen offers a spacious island with seating and storage as well as stainless-steel appliances and stone countertops. Three well sized bedrooms on the main floor boast views of the manicured gardens and large deck. Astounding lower level with potential for income generation to help subsidize your mortgage payments. Two additional bedrooms, a full kitchen open to the living room, and 2 bathrooms are all found in the lower level with a private entrance. **** EXTRAS **** Plenty of storage for seasonal furniture, bikes, and tools in the attached garage. Income potential in the lower level with a separate entrance. (id:27910)
Property Details
|
MLS® Number
|
W8458710 |
|
Property Type
|
Single Family |
|
Community Name
|
Willowridge-Martingrove-Richview |
|
Parking Space Total
|
5 |
Building
|
Bathroom Total
|
3 |
|
Bedrooms Above Ground
|
3 |
|
Bedrooms Below Ground
|
2 |
|
Bedrooms Total
|
5 |
|
Appliances
|
Dishwasher, Dryer, Refrigerator, Stove, Washer, Window Coverings |
|
Architectural Style
|
Bungalow |
|
Basement Development
|
Finished |
|
Basement Type
|
N/a (finished) |
|
Construction Style Attachment
|
Detached |
|
Cooling Type
|
Central Air Conditioning |
|
Exterior Finish
|
Brick |
|
Fireplace Present
|
Yes |
|
Fireplace Total
|
1 |
|
Foundation Type
|
Block |
|
Heating Fuel
|
Natural Gas |
|
Heating Type
|
Forced Air |
|
Stories Total
|
1 |
|
Type
|
House |
|
Utility Water
|
Municipal Water |
Parking
Land
|
Acreage
|
No |
|
Sewer
|
Sanitary Sewer |
|
Size Irregular
|
51 X 108 Ft |
|
Size Total Text
|
51 X 108 Ft |
Rooms
| Level |
Type |
Length |
Width |
Dimensions |
|
Basement |
Bedroom 5 |
3.41 m |
3.05 m |
3.41 m x 3.05 m |
|
Basement |
Kitchen |
3.71 m |
2.76 m |
3.71 m x 2.76 m |
|
Basement |
Living Room |
4.75 m |
2.75 m |
4.75 m x 2.75 m |
|
Basement |
Dining Room |
3.96 m |
2.95 m |
3.96 m x 2.95 m |
|
Basement |
Bedroom 4 |
3.96 m |
3.28 m |
3.96 m x 3.28 m |
|
Main Level |
Living Room |
5.31 m |
3.15 m |
5.31 m x 3.15 m |
|
Main Level |
Dining Room |
3.22 m |
2.92 m |
3.22 m x 2.92 m |
|
Main Level |
Kitchen |
3.73 m |
2.82 m |
3.73 m x 2.82 m |
|
Main Level |
Primary Bedroom |
4.12 m |
3.81 m |
4.12 m x 3.81 m |
|
Main Level |
Bedroom 2 |
3.15 m |
3.05 m |
3.15 m x 3.05 m |
|
Main Level |
Bedroom 3 |
3.22 m |
2.95 m |
3.22 m x 2.95 m |
Utilities
|
Cable
|
Available |
|
Sewer
|
Installed |




