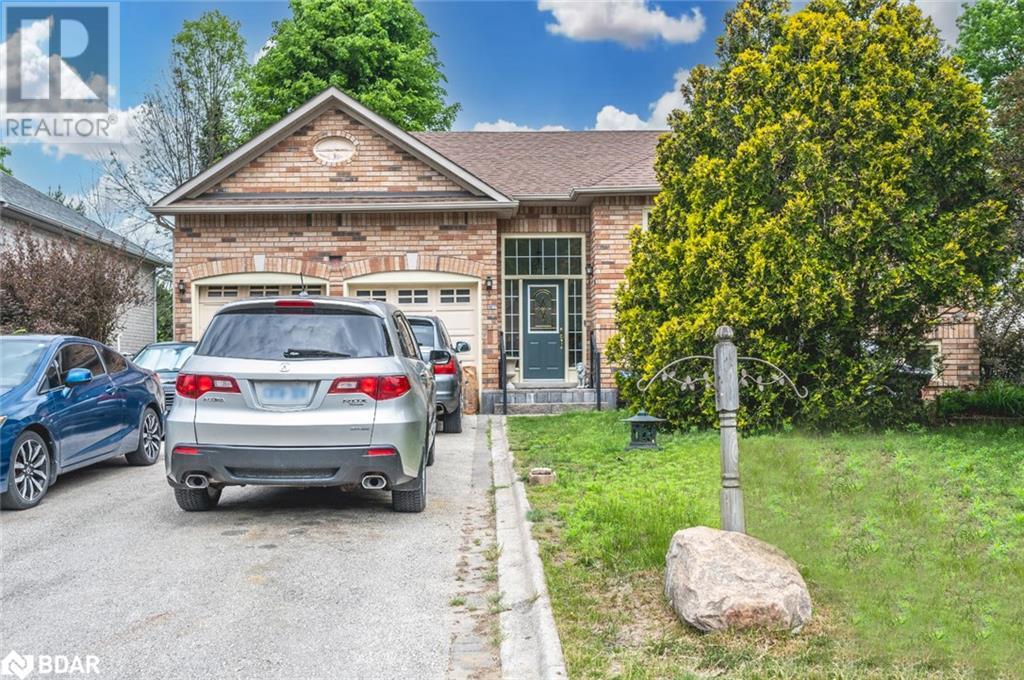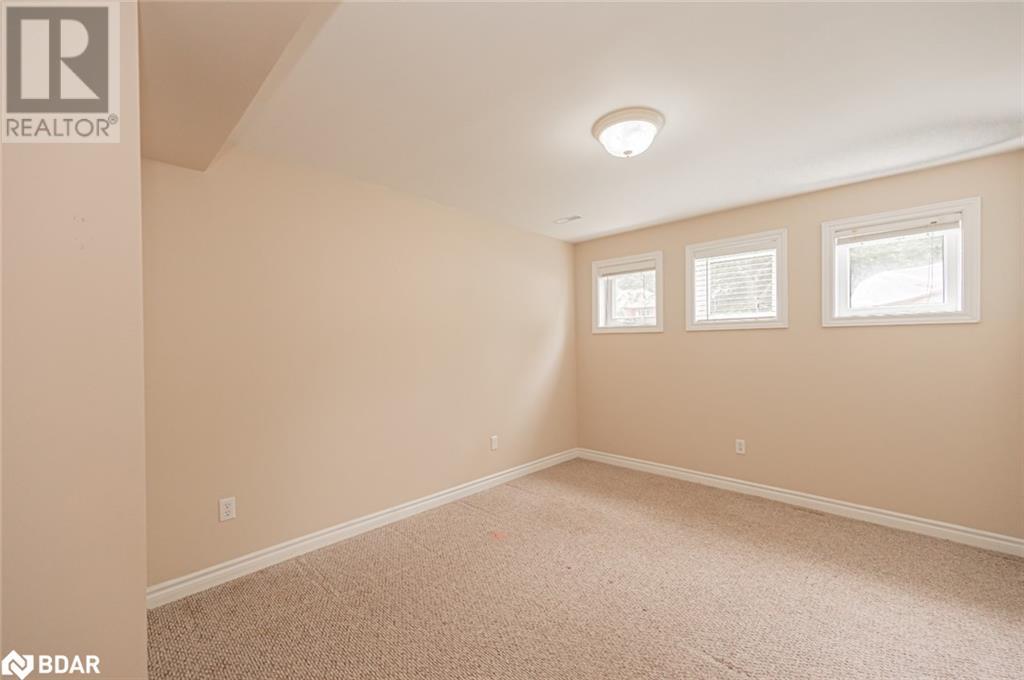2 Bedroom
1 Bathroom
858 sqft
Raised Bungalow
Central Air Conditioning
Forced Air
$1,750 Monthly
SPACIOUS & BRIGHT APARTMENT AVAILABLE FOR LEASE STEPS FROM THE BEACH! Nestled in a serene and family-friendly neighbourhood, this charming apartment invites you to enjoy the tranquillity of your surroundings while just minutes away from scenic trails, lush parks, pristine beaches, and various shopping and dining options. Step inside to discover a bright, inviting living space illuminated by abundant natural light streaming through the above-grade windows. The durable laminate floors add a touch of modernity and are easy to maintain, ensuring your home remains beautiful and functional. Two bedrooms and a 4-piece bathroom provide ample space for working professionals or a small family. Shared laundry facilities provide added convenience, and parking is available for your ease. Whether relaxing indoors or exploring the nearby attractions, this apartment is designed to cater to your lifestyle needs. Check it out for yourself! (id:27910)
Property Details
|
MLS® Number
|
40600343 |
|
Property Type
|
Single Family |
|
Amenities Near By
|
Beach, Park, Shopping |
|
Community Features
|
Community Centre |
|
Equipment Type
|
Water Heater |
|
Features
|
Paved Driveway |
|
Parking Space Total
|
2 |
|
Rental Equipment Type
|
Water Heater |
Building
|
Bathroom Total
|
1 |
|
Bedrooms Below Ground
|
2 |
|
Bedrooms Total
|
2 |
|
Appliances
|
Dishwasher, Dryer, Refrigerator, Stove, Washer |
|
Architectural Style
|
Raised Bungalow |
|
Basement Development
|
Finished |
|
Basement Type
|
Full (finished) |
|
Constructed Date
|
1999 |
|
Construction Style Attachment
|
Detached |
|
Cooling Type
|
Central Air Conditioning |
|
Exterior Finish
|
Brick, Vinyl Siding |
|
Heating Fuel
|
Natural Gas |
|
Heating Type
|
Forced Air |
|
Stories Total
|
1 |
|
Size Interior
|
858 Sqft |
|
Type
|
House |
|
Utility Water
|
Municipal Water |
Land
|
Access Type
|
Road Access |
|
Acreage
|
No |
|
Land Amenities
|
Beach, Park, Shopping |
|
Sewer
|
Municipal Sewage System |
|
Size Depth
|
151 Ft |
|
Size Frontage
|
60 Ft |
|
Size Total Text
|
Under 1/2 Acre |
|
Zoning Description
|
R1 |
Rooms
| Level |
Type |
Length |
Width |
Dimensions |
|
Basement |
4pc Bathroom |
|
|
Measurements not available |
|
Basement |
Bedroom |
|
|
13'10'' x 10'1'' |
|
Basement |
Bedroom |
|
|
11'8'' x 8'7'' |
|
Basement |
Den |
|
|
10'4'' x 7'1'' |
|
Basement |
Living Room |
|
|
Measurements not available |
|
Basement |
Kitchen |
|
|
9'7'' x 5'8'' |















