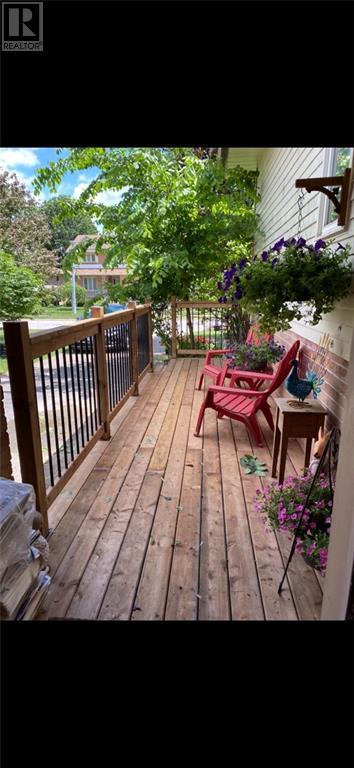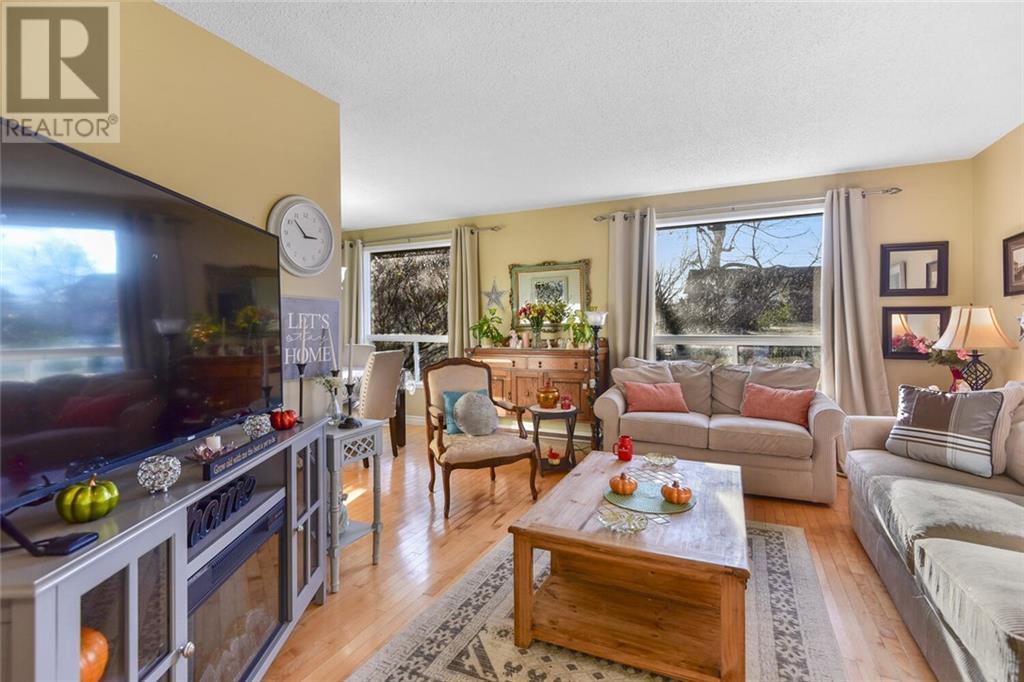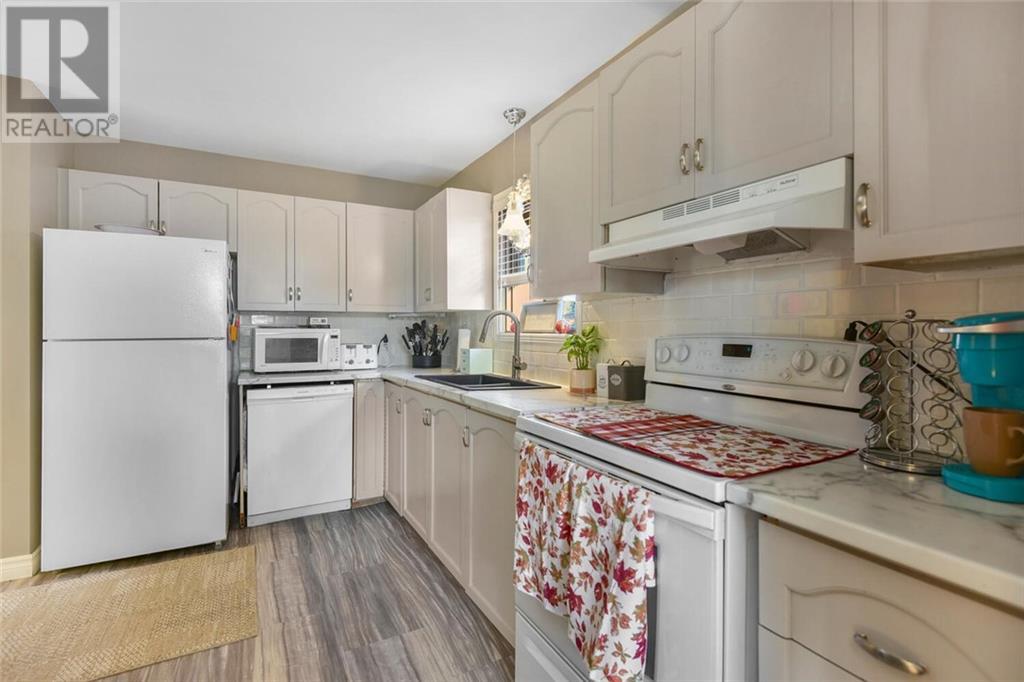4 Bedroom
2 Bathroom
Bungalow
Fireplace
Above Ground Pool
Central Air Conditioning
Forced Air
Landscaped
$584,500
This lovely, updated family home is situated on a quiet crescent in a desirable north end neighbourhood. Located close to many schools, shopping, parks and the conservation area, this home is perfect for a family or retirees looking for a home that suits their needs and lifestyle. This home boasts a large front foyer, 3+1 bedrooms, large yard, attached garage and above ground 27ft pool w/heater, formal living and dining rooms, hardwood flooring throughout main level, eat in kitchen with new flooring and counter tops, and 1 and half baths. Completely finished lower level with an updated family room, large bedroom, updated 2 piece bath and large laundry room along with 2 extensive storage areas. This home shines with extensive renovations throughout all levels. You can relax in comfort with a newer furnace, A/C, shingles and front windows. Enjoy your morning coffee on the front deck or relax on a 2 tiered deck around the pool in the backyard. (id:28469)
Open House
This property has open houses!
Starts at:
10:00 am
Ends at:
11:00 am
Property Details
|
MLS® Number
|
1420442 |
|
Property Type
|
Single Family |
|
Neigbourhood
|
Brockville |
|
AmenitiesNearBy
|
Public Transit, Shopping |
|
CommunicationType
|
Internet Access |
|
Easement
|
Unknown |
|
ParkingSpaceTotal
|
4 |
|
PoolType
|
Above Ground Pool |
|
Structure
|
Deck |
Building
|
BathroomTotal
|
2 |
|
BedroomsAboveGround
|
3 |
|
BedroomsBelowGround
|
1 |
|
BedroomsTotal
|
4 |
|
Appliances
|
Refrigerator, Dishwasher, Dryer, Stove, Washer |
|
ArchitecturalStyle
|
Bungalow |
|
BasementDevelopment
|
Finished |
|
BasementType
|
Full (finished) |
|
ConstructedDate
|
1986 |
|
ConstructionStyleAttachment
|
Detached |
|
CoolingType
|
Central Air Conditioning |
|
ExteriorFinish
|
Aluminum Siding, Brick |
|
FireplacePresent
|
Yes |
|
FireplaceTotal
|
1 |
|
Fixture
|
Drapes/window Coverings |
|
FlooringType
|
Hardwood, Laminate, Vinyl |
|
FoundationType
|
Block |
|
HalfBathTotal
|
1 |
|
HeatingFuel
|
Natural Gas |
|
HeatingType
|
Forced Air |
|
StoriesTotal
|
1 |
|
Type
|
House |
|
UtilityWater
|
Municipal Water |
Parking
Land
|
Acreage
|
No |
|
FenceType
|
Fenced Yard |
|
LandAmenities
|
Public Transit, Shopping |
|
LandscapeFeatures
|
Landscaped |
|
Sewer
|
Municipal Sewage System |
|
SizeDepth
|
116 Ft ,3 In |
|
SizeFrontage
|
50 Ft ,5 In |
|
SizeIrregular
|
50.45 Ft X 116.29 Ft |
|
SizeTotalText
|
50.45 Ft X 116.29 Ft |
|
ZoningDescription
|
Residential |
Rooms
| Level |
Type |
Length |
Width |
Dimensions |
|
Lower Level |
Family Room/fireplace |
|
|
22'3" x 12'10" |
|
Lower Level |
Bedroom |
|
|
14'9" x 10'9" |
|
Lower Level |
Laundry Room |
|
|
11'8" x 10'8" |
|
Lower Level |
2pc Bathroom |
|
|
7'3" x 5'4" |
|
Lower Level |
Storage |
|
|
12'8" x 6'5" |
|
Lower Level |
Storage |
|
|
7'2" x 6'9" |
|
Main Level |
Foyer |
|
|
11'4" x 7'0" |
|
Main Level |
Living Room |
|
|
15'7" x 12'3" |
|
Main Level |
Dining Room |
|
|
10'9" x 9'5" |
|
Main Level |
Kitchen |
|
|
13'3" x 10'5" |
|
Main Level |
Primary Bedroom |
|
|
15'2" x 10'5" |
|
Main Level |
Bedroom |
|
|
12'1" x 10'3" |
|
Main Level |
Bedroom |
|
|
10'3" x 8'6" |
|
Main Level |
4pc Bathroom |
|
|
10'6" x 7'11" |































