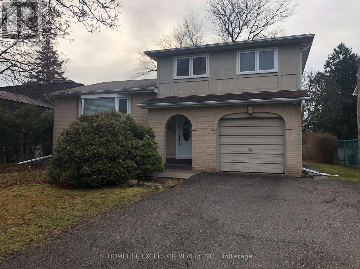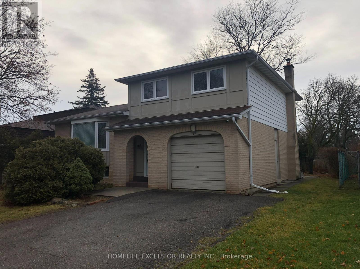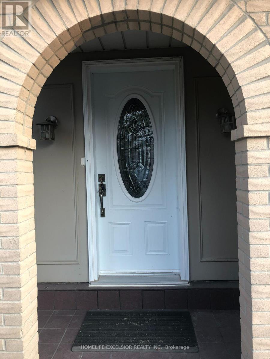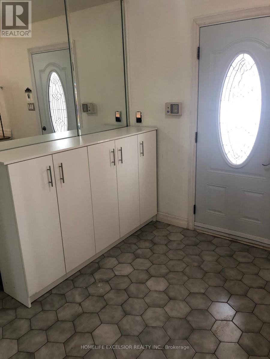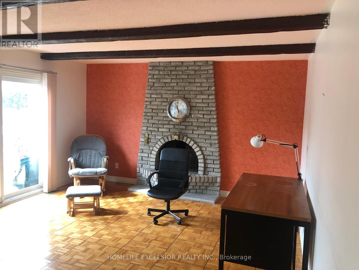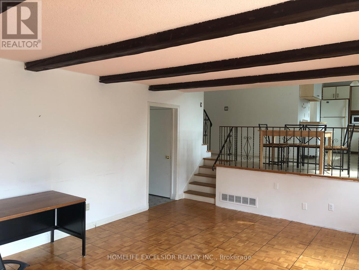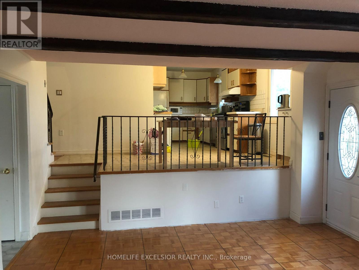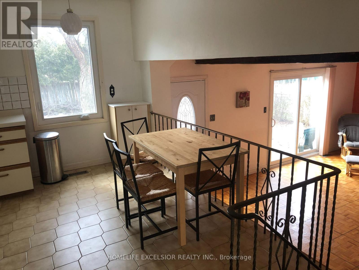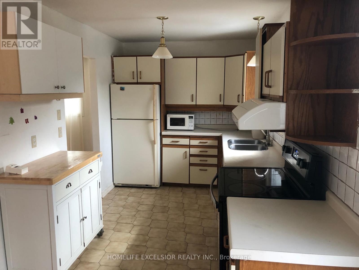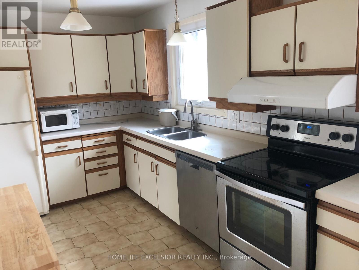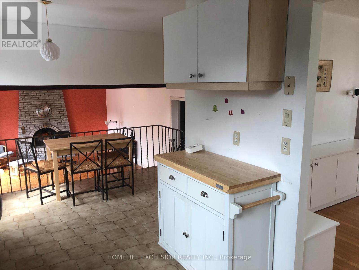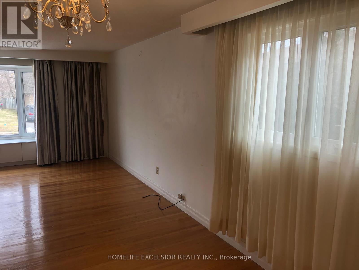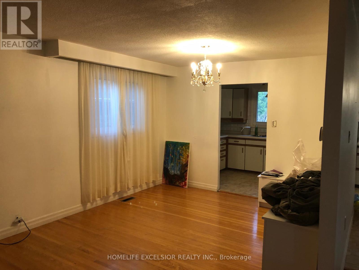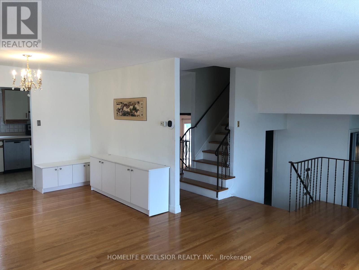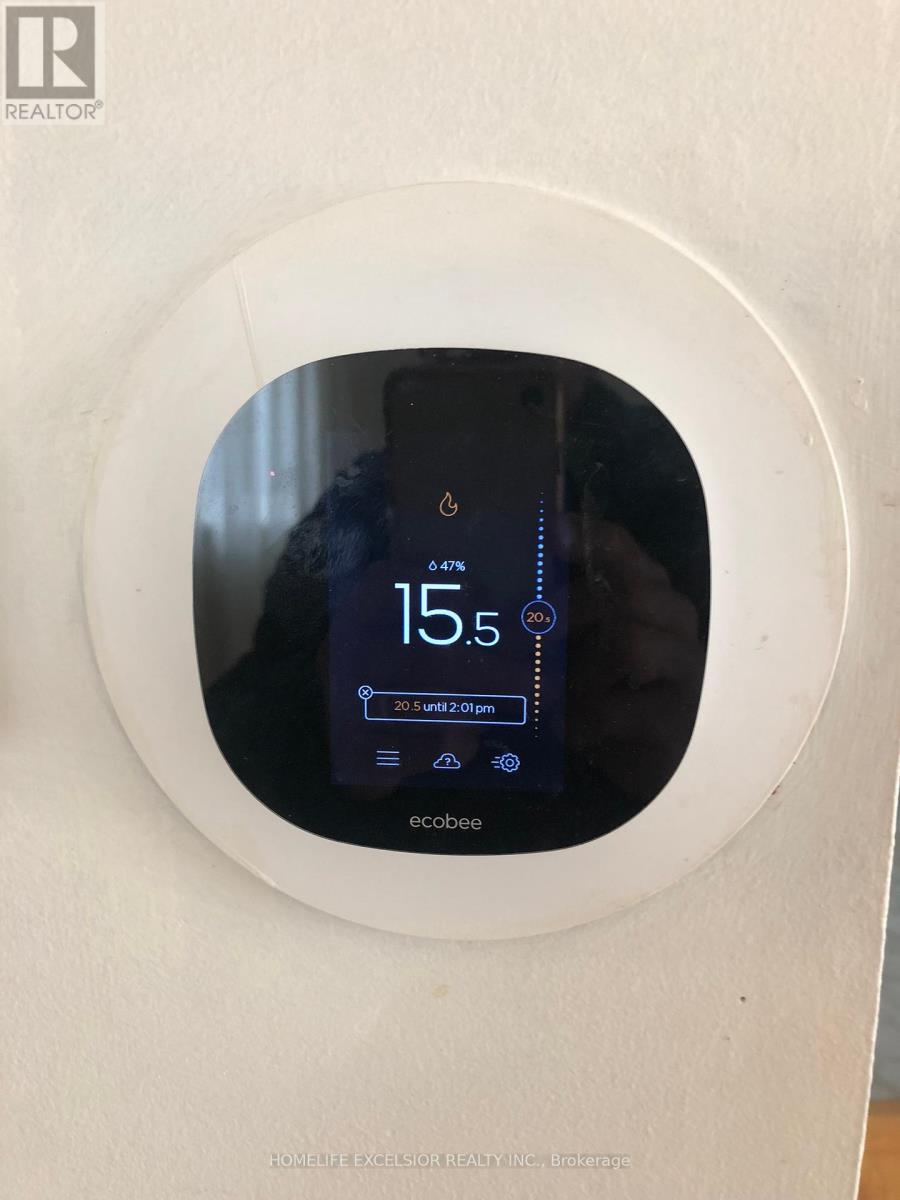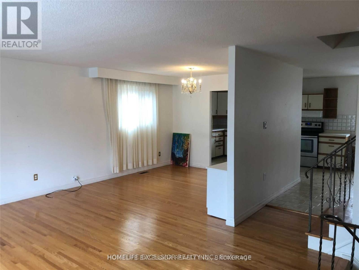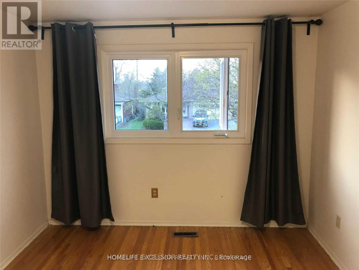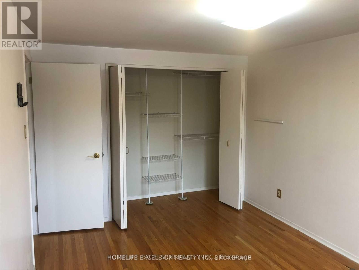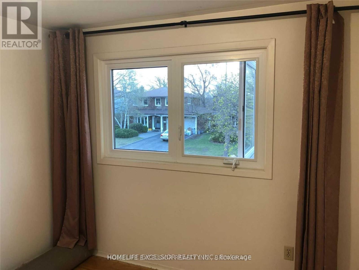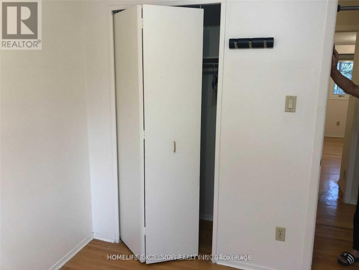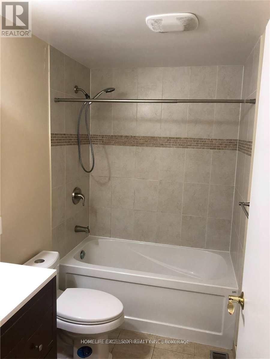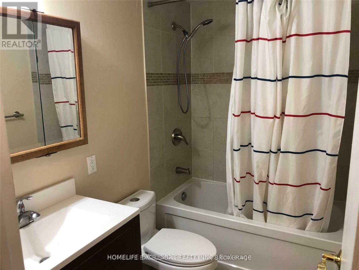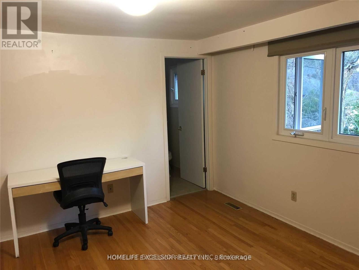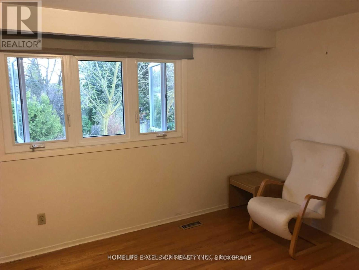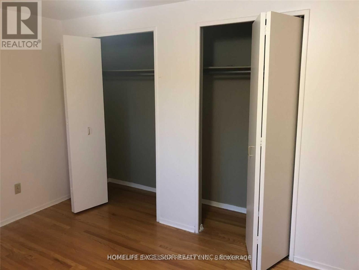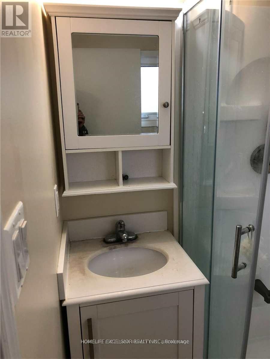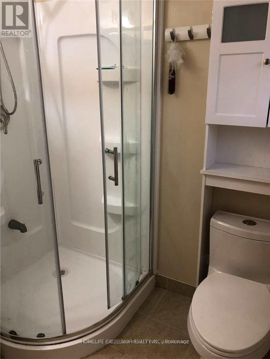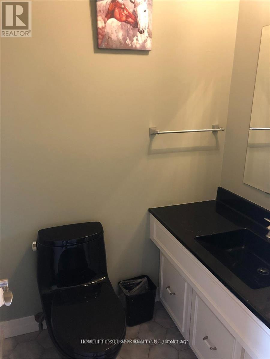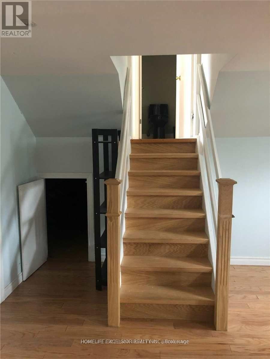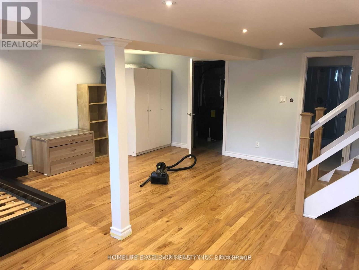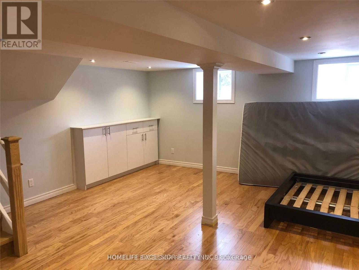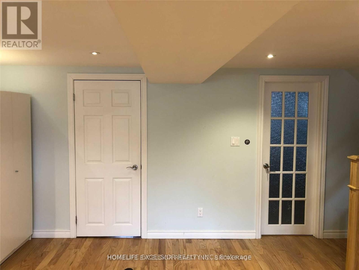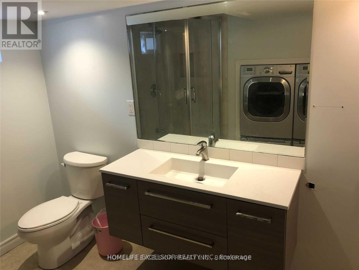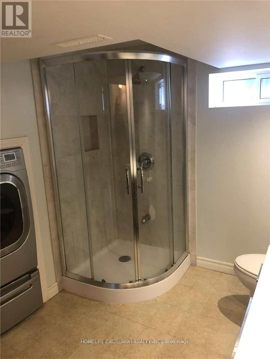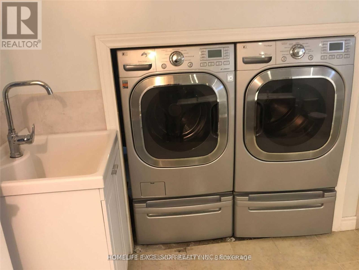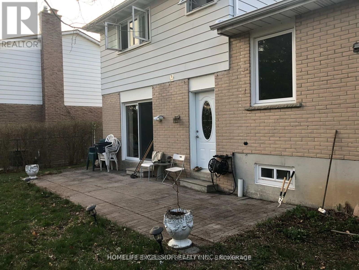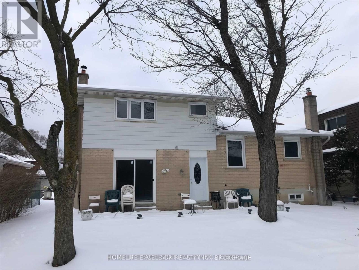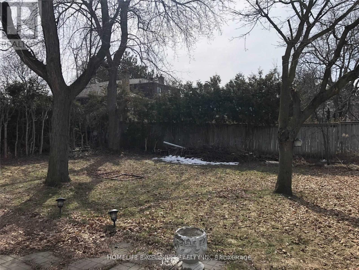4 Bedroom
4 Bathroom
Central Air Conditioning
Forced Air
$3,950 Monthly
Enchanting Family Home In Prestigious Bayview Fairway Community. Walk To Great Schools, Bus, Parks. Short Drive To Supermarkets, Community Centre, Swimming Pool, Skating Rink, Gym, Library, Restaurants. Spacious Lot With Lush Greenery and Mature Trees. Tranquil Backyard Patio. Tenant Or Tenant Agent To Verify Lengths And Widths. $200 Refundable Key Deposit. Includes Fridge, Dishwasher, Range Oven, Hood Fan, Washing Machine, Dryer, Garage Door Opener, ELF, All Existing Window Covering **** EXTRAS **** Basement Can Be Used As Extra Bedroom. (id:27910)
Property Details
|
MLS® Number
|
N7370968 |
|
Property Type
|
Single Family |
|
Community Name
|
Bayview Fairway-Bayview Country Club Estates |
|
Amenities Near By
|
Park, Public Transit, Schools |
|
Parking Space Total
|
5 |
Building
|
Bathroom Total
|
4 |
|
Bedrooms Above Ground
|
3 |
|
Bedrooms Below Ground
|
1 |
|
Bedrooms Total
|
4 |
|
Basement Development
|
Finished |
|
Basement Type
|
N/a (finished) |
|
Construction Style Attachment
|
Detached |
|
Construction Style Split Level
|
Sidesplit |
|
Cooling Type
|
Central Air Conditioning |
|
Exterior Finish
|
Aluminum Siding, Brick |
|
Heating Fuel
|
Natural Gas |
|
Heating Type
|
Forced Air |
|
Type
|
House |
Parking
Land
|
Acreage
|
No |
|
Land Amenities
|
Park, Public Transit, Schools |
|
Size Irregular
|
53.06 X 115.17 Ft ; Irregular |
|
Size Total Text
|
53.06 X 115.17 Ft ; Irregular |
Rooms
| Level |
Type |
Length |
Width |
Dimensions |
|
Second Level |
Primary Bedroom |
4.27 m |
3.72 m |
4.27 m x 3.72 m |
|
Second Level |
Bedroom 2 |
4.39 m |
3 m |
4.39 m x 3 m |
|
Second Level |
Bedroom 3 |
3.38 m |
2.74 m |
3.38 m x 2.74 m |
|
Ground Level |
Living Room |
5.74 m |
3.94 m |
5.74 m x 3.94 m |
|
Ground Level |
Dining Room |
3.35 m |
2.98 m |
3.35 m x 2.98 m |
|
Ground Level |
Kitchen |
4.05 m |
2.39 m |
4.05 m x 2.39 m |
|
Ground Level |
Family Room |
5.74 m |
4.27 m |
5.74 m x 4.27 m |
|
Ground Level |
Eating Area |
2.92 m |
1.73 m |
2.92 m x 1.73 m |

