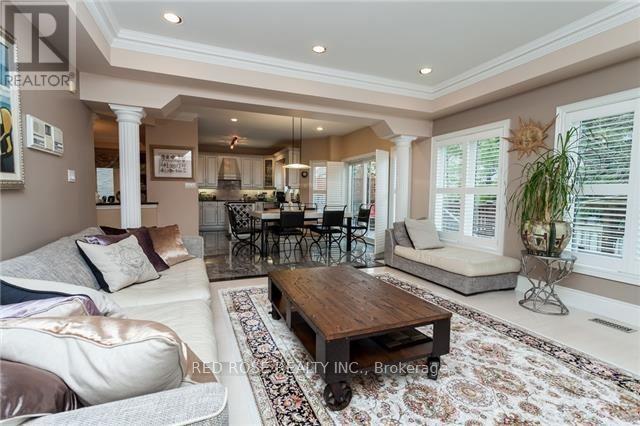5 Bedroom
5 Bathroom
Fireplace
Central Air Conditioning
Forced Air
$6,200 Monthly
Luxury Home, In a Quite Cres, the High Demand ""Westbrook"" Community, Stps from Parks Top Ranking Richmond Hill &St Teresa Catholic HS. Close to Public Transit& Shopping Plz. Open Concept Gt Room W Soaring 17ft Ceilings Granite & Hardwood Floors throughout Main&Second Floors. Mature Trees Line The Back Yard. Huge Two TierDeck Equipped W Natural Gass Bbq.Mstr Suite O/Looks Trees Boasts FP & Lux 7Pc EnSuite W Versace Tiles,9ftCeiling in Bsmnt Sauna &3Pc Wsh **** EXTRAS **** Includes: Fridge, Stove, Microwave, Dishwasher, Washer, Dryer, Hot Water Tank (Rental)Easy Showing.AAA Tenants Only..Tenant Pays OwnContent Insurance,Utilities & Responsible For Snow Removal And Lawn Cutting. No Pets & Smoke (id:27910)
Property Details
|
MLS® Number
|
N8487250 |
|
Property Type
|
Single Family |
|
Community Name
|
Westbrook |
|
Features
|
Carpet Free |
|
Parking Space Total
|
4 |
Building
|
Bathroom Total
|
5 |
|
Bedrooms Above Ground
|
4 |
|
Bedrooms Below Ground
|
1 |
|
Bedrooms Total
|
5 |
|
Basement Development
|
Finished |
|
Basement Type
|
N/a (finished) |
|
Construction Style Attachment
|
Detached |
|
Cooling Type
|
Central Air Conditioning |
|
Fireplace Present
|
Yes |
|
Foundation Type
|
Stone |
|
Heating Fuel
|
Natural Gas |
|
Heating Type
|
Forced Air |
|
Stories Total
|
2 |
|
Type
|
House |
|
Utility Water
|
Municipal Water |
Parking
Land
|
Acreage
|
No |
|
Sewer
|
Sanitary Sewer |
Rooms
| Level |
Type |
Length |
Width |
Dimensions |
|
Second Level |
Primary Bedroom |
6.5 m |
4.7 m |
6.5 m x 4.7 m |
|
Second Level |
Bedroom 2 |
5.5 m |
4 m |
5.5 m x 4 m |
|
Second Level |
Bedroom 3 |
3.9 m |
3.9 m |
3.9 m x 3.9 m |
|
Second Level |
Bedroom 4 |
4.5 m |
3.1 m |
4.5 m x 3.1 m |
|
Basement |
Recreational, Games Room |
6.8 m |
11.1 m |
6.8 m x 11.1 m |
|
Basement |
Bedroom |
4.75 m |
3.4 m |
4.75 m x 3.4 m |
|
Main Level |
Great Room |
8.35 m |
5.85 m |
8.35 m x 5.85 m |
|
Main Level |
Dining Room |
5 m |
3.5 m |
5 m x 3.5 m |
|
Main Level |
Kitchen |
3.7 m |
4.5 m |
3.7 m x 4.5 m |
|
Main Level |
Eating Area |
3 m |
4.5 m |
3 m x 4.5 m |
|
Main Level |
Family Room |
5 m |
4.8 m |
5 m x 4.8 m |
|
Main Level |
Office |
4.6 m |
3.3 m |
4.6 m x 3.3 m |




















