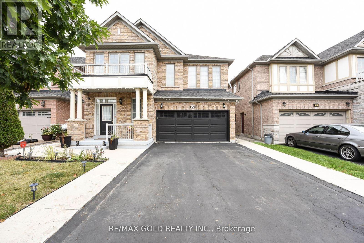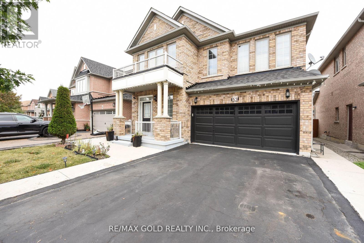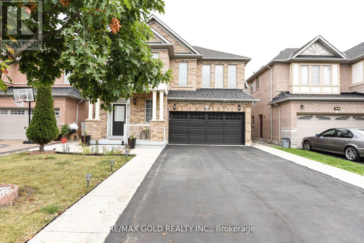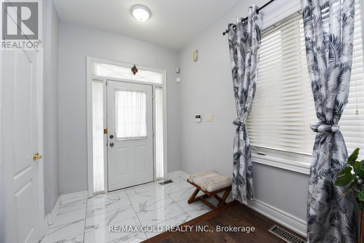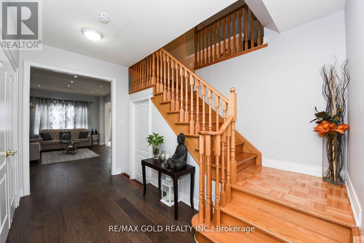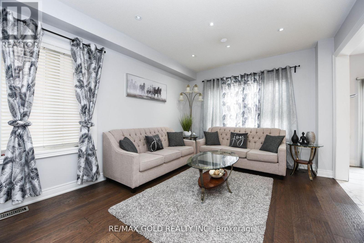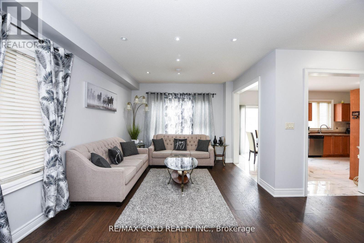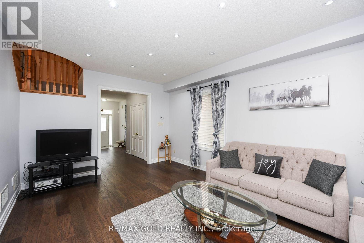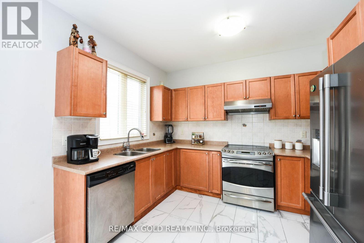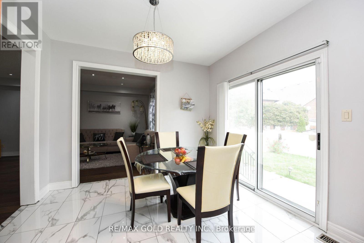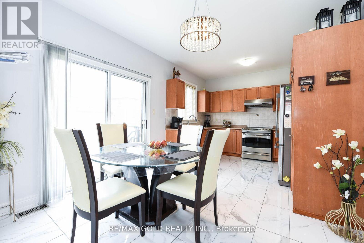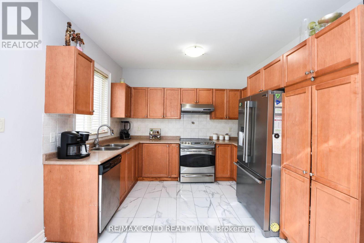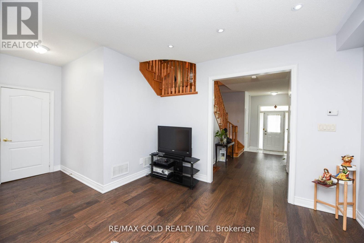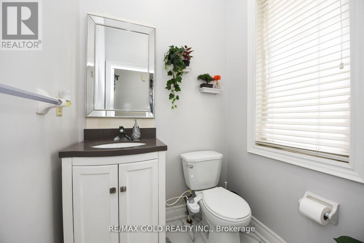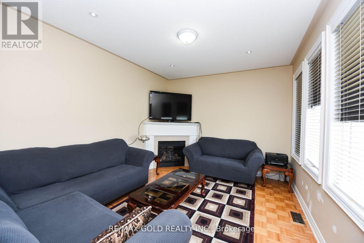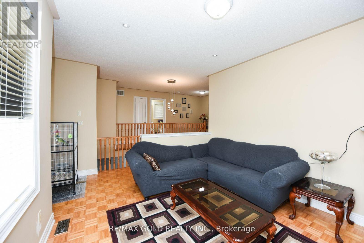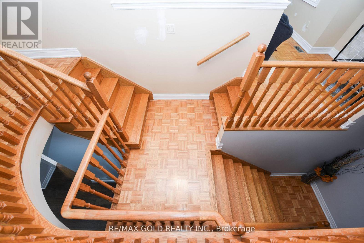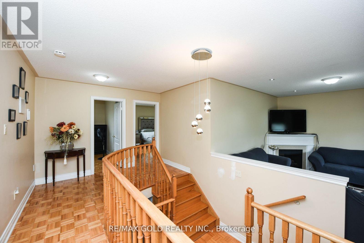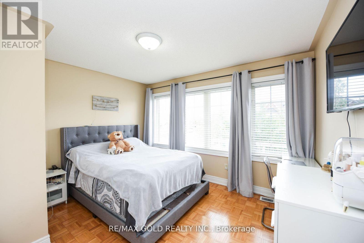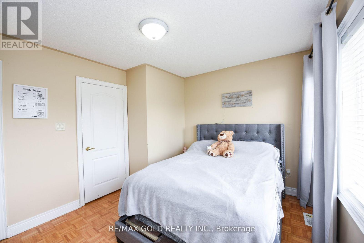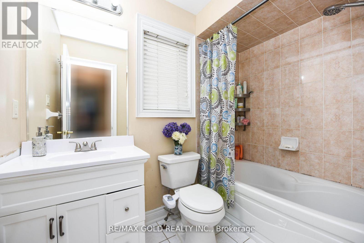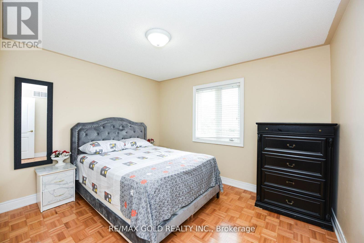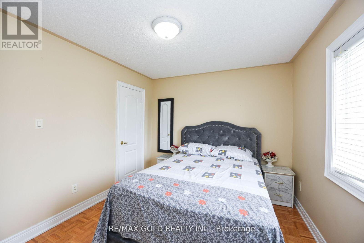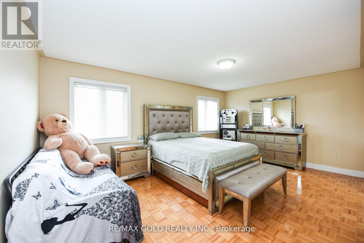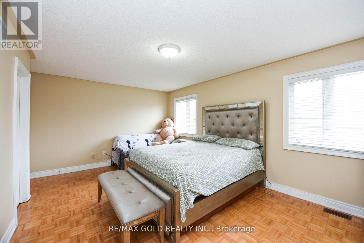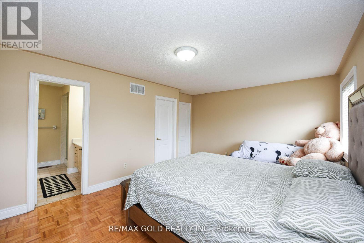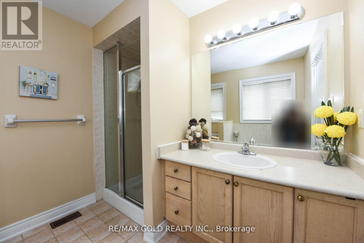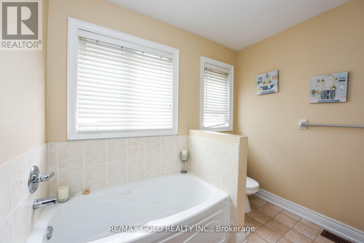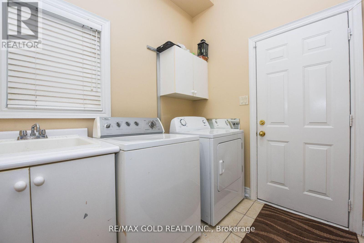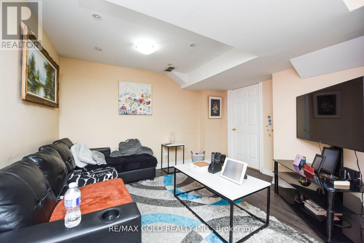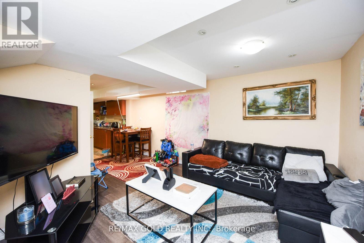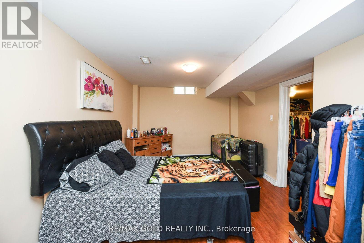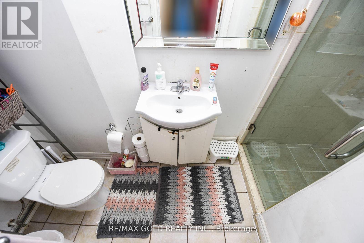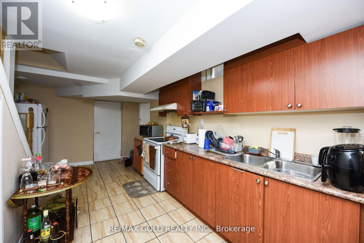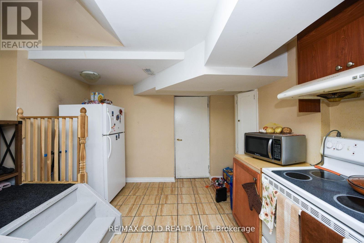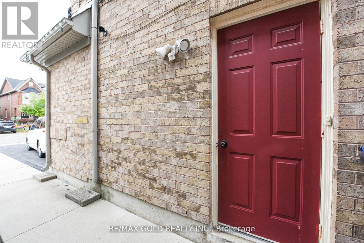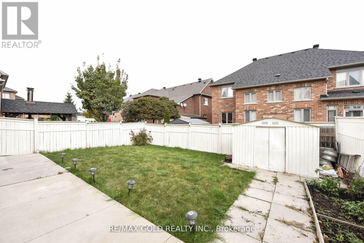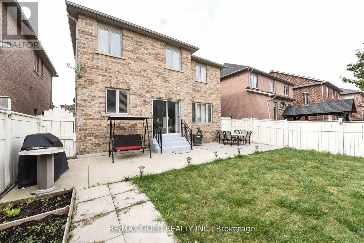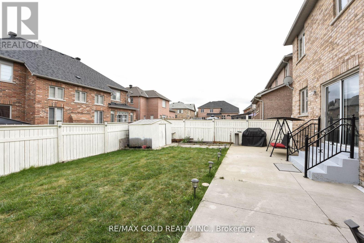4 Bedroom
4 Bathroom
Fireplace
Central Air Conditioning
Forced Air
$1,239,900
Bright & Spacious, Excellent Layout,3 Bedroom ,Hardwood And Parquet Floors Throughout, With Pot Lights In Living/Family Rm & Lots Of Sunlight Throughout Kitchen W/Ample Storage ,Breakfast W/O To Yard. Master Bedroom W/5Pc Ensuite, Good Sized Bedrooms. 1 Bedroom Basement Apartment with Separate Entrance .Close To Mt Royal Public School, Our Lady Lourdes Catholic Elementary School And All Amenities. **** EXTRAS **** S/S Appliances: Fridge, Stove & B/I Dishwasher. Washer & Dryer.( Basement Fridge and Stove) (id:27910)
Property Details
|
MLS® Number
|
W8095690 |
|
Property Type
|
Single Family |
|
Community Name
|
Vales of Castlemore North |
|
Parking Space Total
|
6 |
Building
|
Bathroom Total
|
4 |
|
Bedrooms Above Ground
|
3 |
|
Bedrooms Below Ground
|
1 |
|
Bedrooms Total
|
4 |
|
Basement Development
|
Finished |
|
Basement Features
|
Separate Entrance |
|
Basement Type
|
N/a (finished) |
|
Construction Style Attachment
|
Detached |
|
Cooling Type
|
Central Air Conditioning |
|
Exterior Finish
|
Brick |
|
Fireplace Present
|
Yes |
|
Heating Fuel
|
Natural Gas |
|
Heating Type
|
Forced Air |
|
Stories Total
|
2 |
|
Type
|
House |
Parking
Land
|
Acreage
|
No |
|
Size Irregular
|
40.05 X 98.43 Ft |
|
Size Total Text
|
40.05 X 98.43 Ft |
Rooms
| Level |
Type |
Length |
Width |
Dimensions |
|
Second Level |
Family Room |
4.82 m |
4.15 m |
4.82 m x 4.15 m |
|
Second Level |
Primary Bedroom |
5.49 m |
3.66 m |
5.49 m x 3.66 m |
|
Second Level |
Bedroom 2 |
3.59 m |
3.04 m |
3.59 m x 3.04 m |
|
Second Level |
Bedroom 3 |
3.9 m |
3.26 m |
3.9 m x 3.26 m |
|
Basement |
Recreational, Games Room |
5.12 m |
3.04 m |
5.12 m x 3.04 m |
|
Basement |
Kitchen |
|
|
Measurements not available |
|
Basement |
Bedroom |
|
|
Measurements not available |
|
Main Level |
Living Room |
3.93 m |
5.12 m |
3.93 m x 5.12 m |
|
Main Level |
Kitchen |
4.88 m |
3.3 m |
4.88 m x 3.3 m |
|
Main Level |
Eating Area |
4.88 m |
3.3 m |
4.88 m x 3.3 m |

