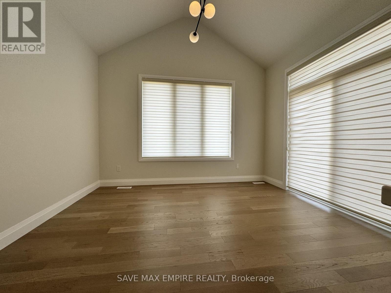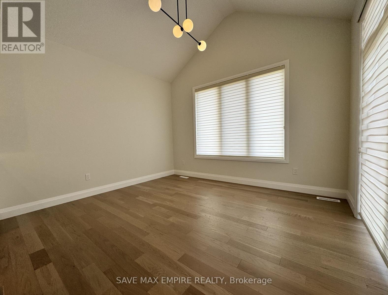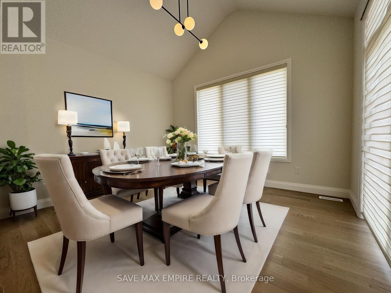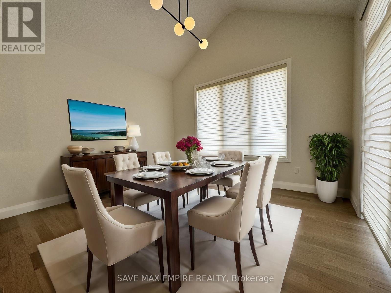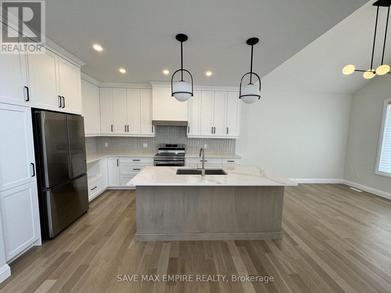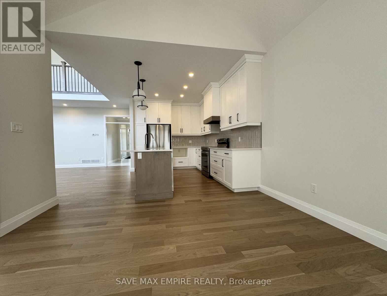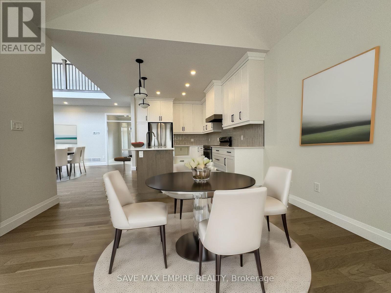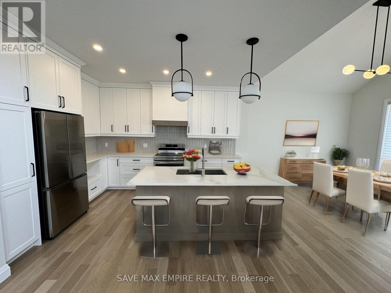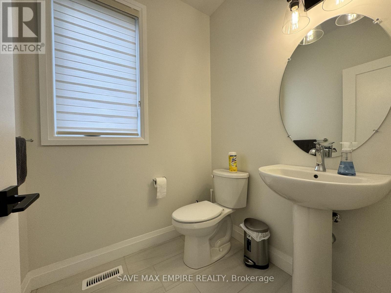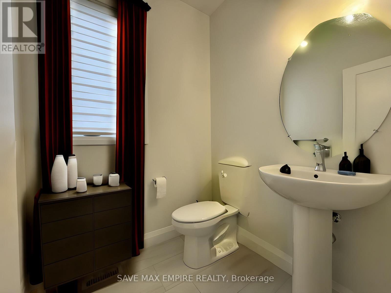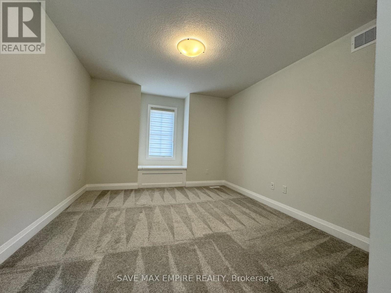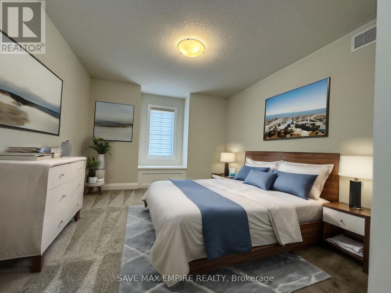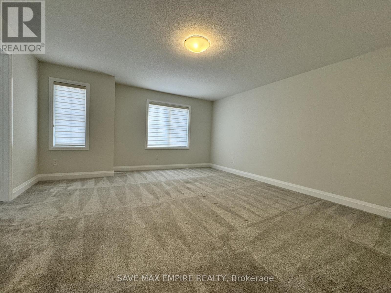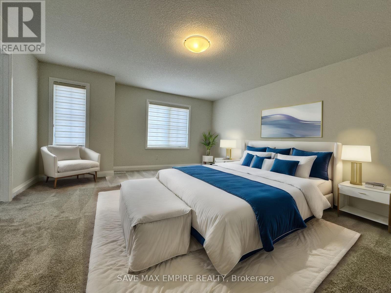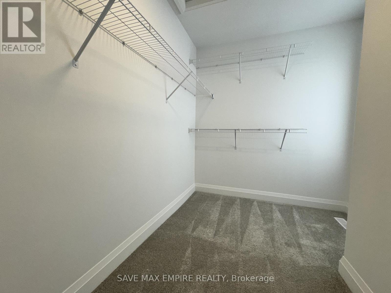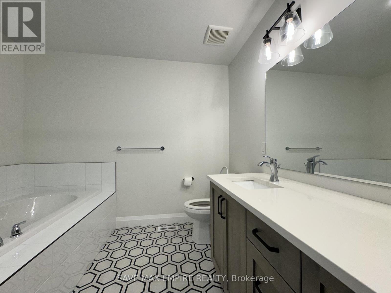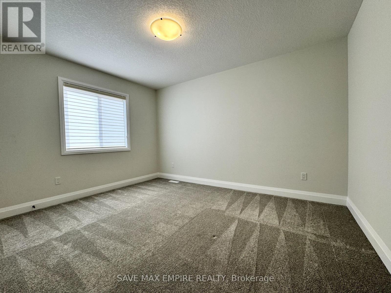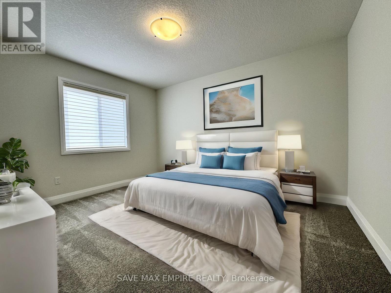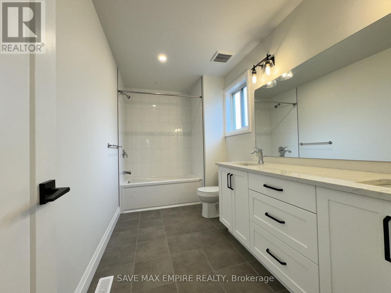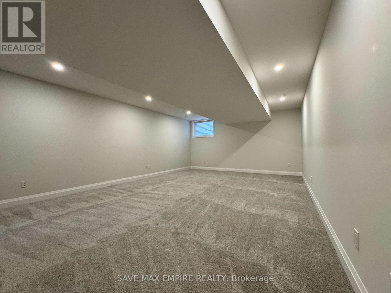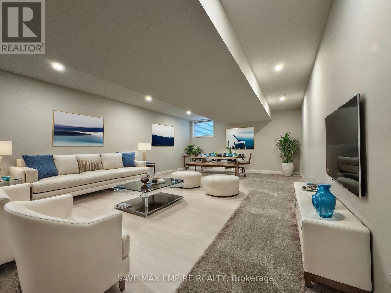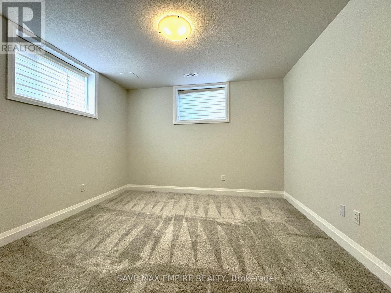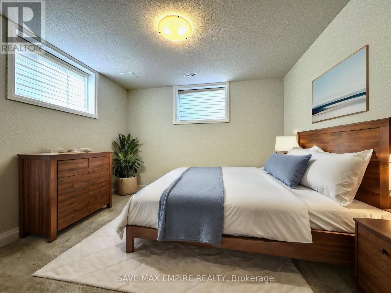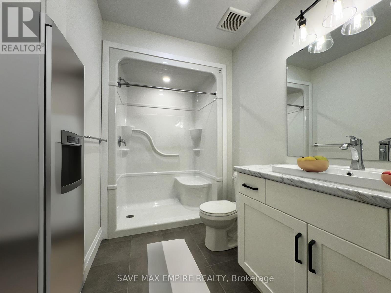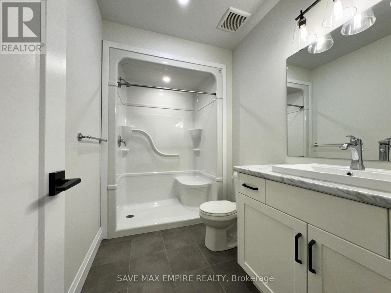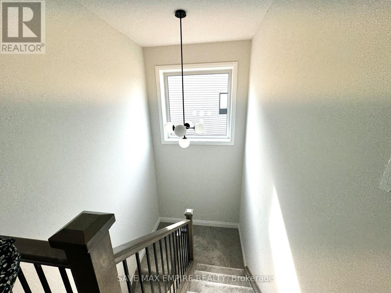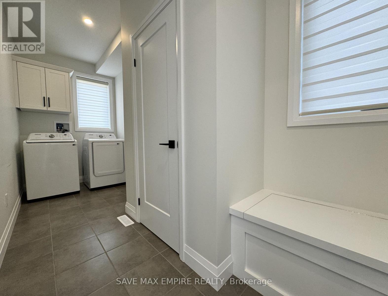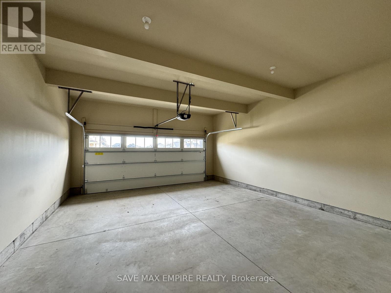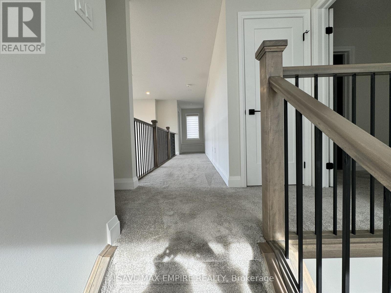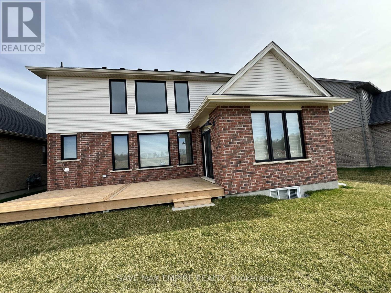4 Bedroom
4 Bathroom
Fireplace
Central Air Conditioning
Forced Air
$999,900
The Northcrest Estates, a prestigious development within Tillsonburg, presents a stunning 3000square foot residence that epitomizes luxury living. This exquisite property boasts a plethora of high-end features, including a dedicated home office, a grand great room with soaring 17-footceilings complemented by picturesque windows, and a separate dining area with cathedral ceilings leading to an inviting deck and lush backyard. The modern kitchen is a chef's delight, equipped with luxury amenities such as soft-close drawers, a built-in garbage center, a cabinet pantry, elegant backsplash, sophisticated island lighting, a breakfast bar, and more, catering to both functionality and style. The upper level of the home continues to impress with three opulent bedrooms, including amaster suite with a walk-in closet and a lavish ensuite bathroom. The second bedroom is enhanced bya custom-built bench seat with storage, adding a touch of bespoke craftsmanship to the space. **** EXTRAS **** The home's design thoughtfully incorporates an open hallway overlooking the lower level, creating anairy and expansive atmosphere. Additionally, the convenience of a main floor laundry room with abench seat providing practicality and ease. (id:27910)
Property Details
|
MLS® Number
|
X8229174 |
|
Property Type
|
Single Family |
|
Equipment Type
|
Water Heater |
|
Parking Space Total
|
6 |
|
Rental Equipment Type
|
Water Heater |
Building
|
Bathroom Total
|
4 |
|
Bedrooms Above Ground
|
3 |
|
Bedrooms Below Ground
|
1 |
|
Bedrooms Total
|
4 |
|
Appliances
|
Dishwasher, Dryer, Range, Refrigerator, Stove, Washer |
|
Basement Development
|
Finished |
|
Basement Type
|
N/a (finished) |
|
Construction Style Attachment
|
Detached |
|
Cooling Type
|
Central Air Conditioning |
|
Exterior Finish
|
Vinyl Siding |
|
Fireplace Present
|
Yes |
|
Foundation Type
|
Unknown |
|
Heating Fuel
|
Natural Gas |
|
Heating Type
|
Forced Air |
|
Stories Total
|
2 |
|
Type
|
House |
|
Utility Water
|
Municipal Water |
Parking
Land
|
Acreage
|
No |
|
Sewer
|
Sanitary Sewer |
|
Size Irregular
|
44.74 X 110.8 Ft |
|
Size Total Text
|
44.74 X 110.8 Ft |
Rooms
| Level |
Type |
Length |
Width |
Dimensions |
|
Second Level |
Primary Bedroom |
4.72 m |
5.24 m |
4.72 m x 5.24 m |
|
Second Level |
Bedroom 2 |
3.35 m |
3.81 m |
3.35 m x 3.81 m |
|
Second Level |
Bedroom 3 |
3.69 m |
3.26 m |
3.69 m x 3.26 m |
|
Basement |
Bedroom 4 |
3.65 m |
3.56 m |
3.65 m x 3.56 m |
|
Basement |
Family Room |
7.31 m |
4.87 m |
7.31 m x 4.87 m |
|
Ground Level |
Office |
3.05 m |
3.35 m |
3.05 m x 3.35 m |
|
Ground Level |
Great Room |
4.94 m |
4.87 m |
4.94 m x 4.87 m |
|
Ground Level |
Dining Room |
3.81 m |
3.53 m |
3.81 m x 3.53 m |
|
Ground Level |
Kitchen |
3.81 m |
4.05 m |
3.81 m x 4.05 m |
|
Ground Level |
Laundry Room |
|
|
Measurements not available |

