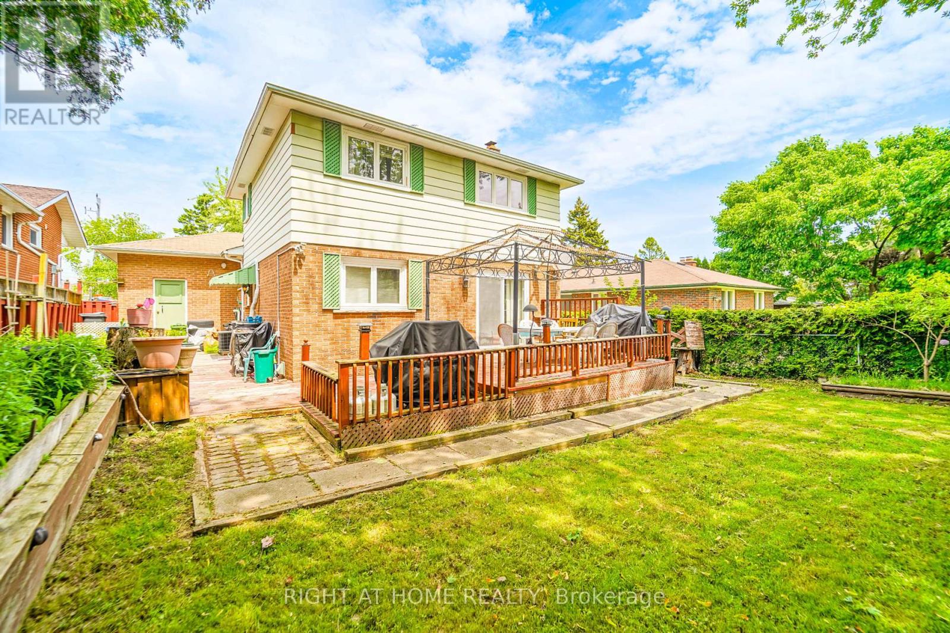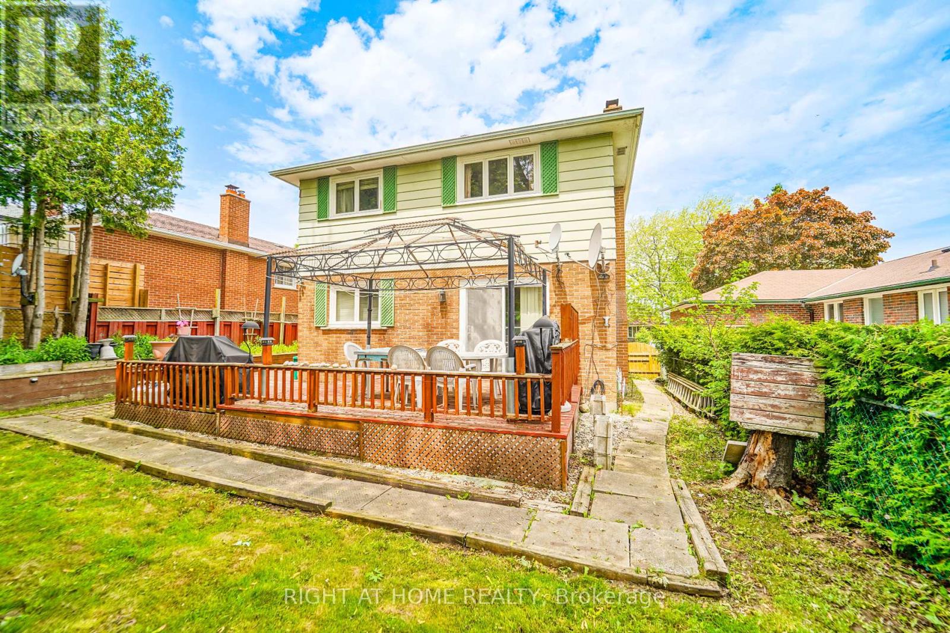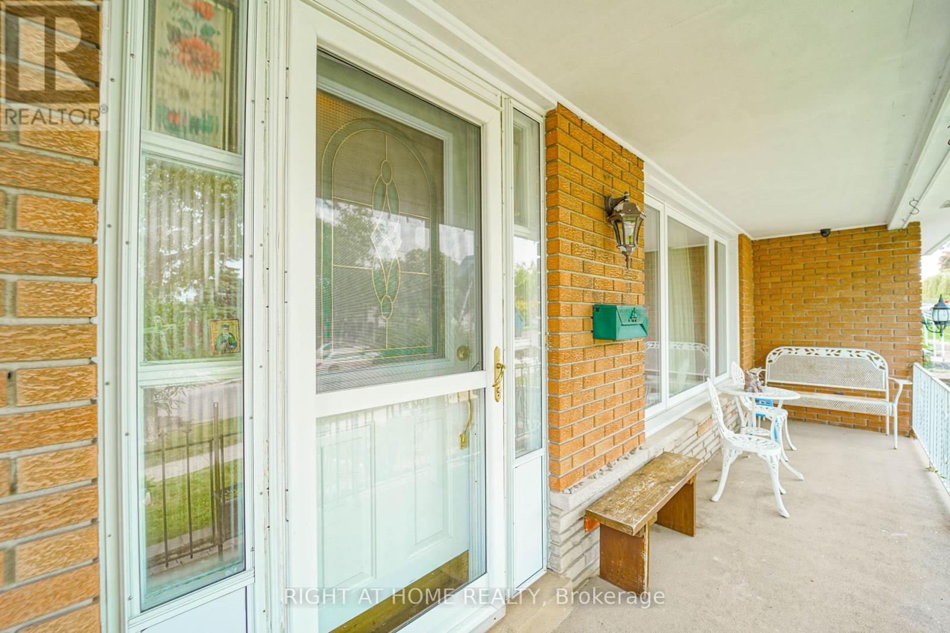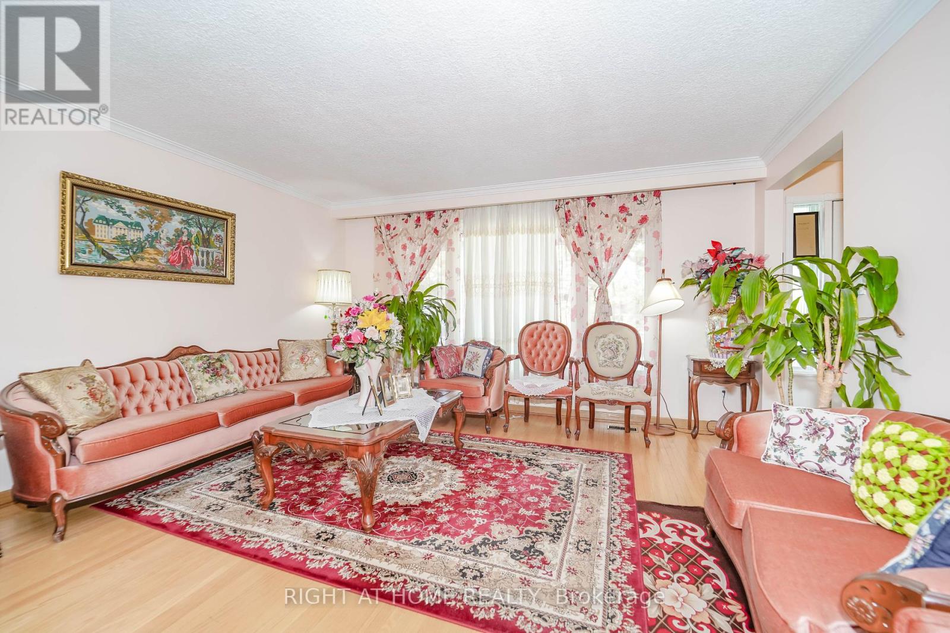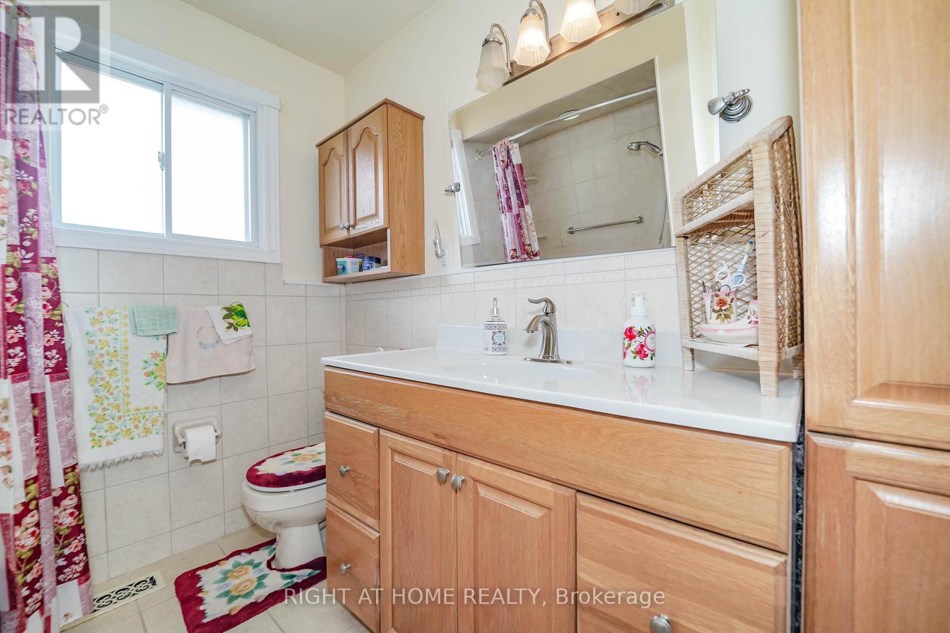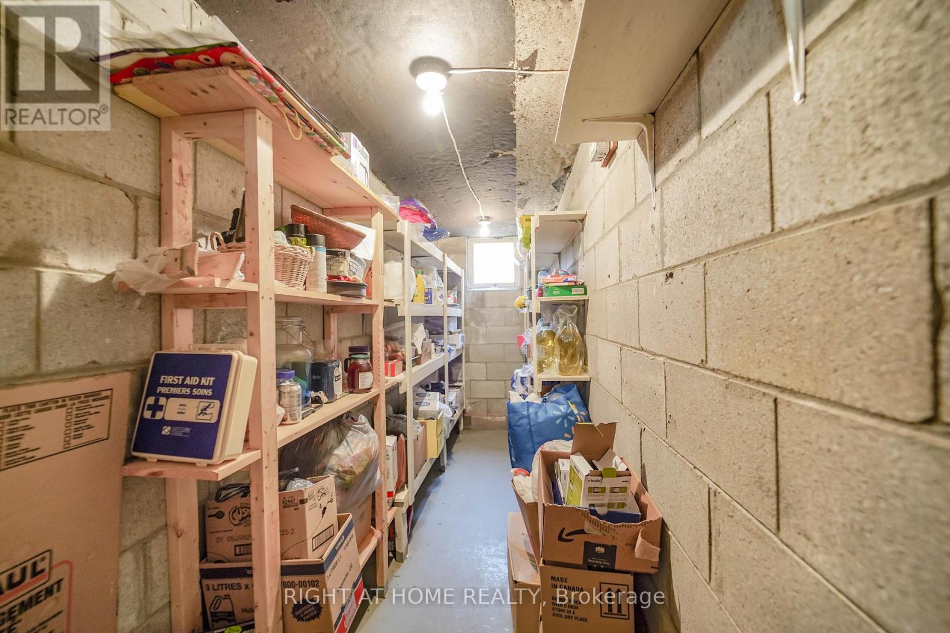53 Marcella Street Toronto (Woburn), Ontario M1G 1K9
$999,000
Large And Spacious Detached 4 Bedroom 4 Level Backsplit In The Woburn Neighbourhood !! Perfect Sized Home With A Large Backyard For Entertaining Family & Guests. Beautiful Floorplan Featuring 3 Large Bedrooms & 1 Washroom On The Upper Level And 1 Bedroom With A 2 Piece Washroom On The Lower Level. **Side Entrance**, Perfect For Lower Level & Basement Apartment!! Combined Living And Dining Room On The Main Floor Next To An Eat In Kitchen With Skylight! Large Lower Level Family Room With Fireplace & Walkout To The Patio Deck In The Backyard. Laundry Room, Second Kitchen And Additional Recreation Room Located In The Basement. Can Easily Be Used As A **Basement Apartment**For Extra Income $$$ Or An In Law Suite If Desired. Large Cold Room And A Big Crawl Space For Your Storage. Ample Parking On This Quiet Street And On The Newly Paved Driveway! Conveniently Located Near Transit, School, Shopping And Much More! **** EXTRAS **** All Appliances, ELF's and window coverings (id:27910)
Open House
This property has open houses!
2:00 pm
Ends at:4:00 pm
2:00 pm
Ends at:4:00 pm
Property Details
| MLS® Number | E9283776 |
| Property Type | Single Family |
| Community Name | Woburn |
| AmenitiesNearBy | Park, Place Of Worship, Schools |
| CommunityFeatures | Community Centre |
| ParkingSpaceTotal | 3 |
Building
| BathroomTotal | 3 |
| BedroomsAboveGround | 4 |
| BedroomsTotal | 4 |
| Amenities | Fireplace(s) |
| Appliances | Dishwasher, Dryer, Range, Refrigerator, Stove, Washer |
| BasementDevelopment | Finished |
| BasementFeatures | Separate Entrance |
| BasementType | N/a (finished) |
| ConstructionStyleAttachment | Detached |
| ConstructionStyleSplitLevel | Backsplit |
| CoolingType | Central Air Conditioning |
| ExteriorFinish | Aluminum Siding, Brick |
| FireplacePresent | Yes |
| FireplaceTotal | 1 |
| FlooringType | Ceramic, Hardwood, Laminate |
| FoundationType | Concrete |
| HalfBathTotal | 2 |
| HeatingFuel | Natural Gas |
| HeatingType | Forced Air |
| Type | House |
| UtilityWater | Municipal Water |
Parking
| Attached Garage |
Land
| Acreage | No |
| LandAmenities | Park, Place Of Worship, Schools |
| Sewer | Sanitary Sewer |
| SizeDepth | 112 Ft |
| SizeFrontage | 45 Ft |
| SizeIrregular | 45 X 112 Ft |
| SizeTotalText | 45 X 112 Ft |
Rooms
| Level | Type | Length | Width | Dimensions |
|---|---|---|---|---|
| Basement | Laundry Room | 3.05 m | 3.35 m | 3.05 m x 3.35 m |
| Basement | Kitchen | 2.74 m | 3.66 m | 2.74 m x 3.66 m |
| Basement | Recreational, Games Room | 6.71 m | 2.74 m | 6.71 m x 2.74 m |
| Lower Level | Bedroom 4 | 3.05 m | 3.9 m | 3.05 m x 3.9 m |
| Lower Level | Family Room | 6.4 m | 3.96 m | 6.4 m x 3.96 m |
| Main Level | Kitchen | 3.05 m | 5.8 m | 3.05 m x 5.8 m |
| Main Level | Living Room | 4.47 m | 6.4 m | 4.47 m x 6.4 m |
| Main Level | Dining Room | Measurements not available | ||
| Upper Level | Primary Bedroom | 4.24 m | 3.14 m | 4.24 m x 3.14 m |
| Upper Level | Bedroom 2 | 2.74 m | 3.81 m | 2.74 m x 3.81 m |
| Upper Level | Bedroom 3 | 3.05 m | 2.67 m | 3.05 m x 2.67 m |





