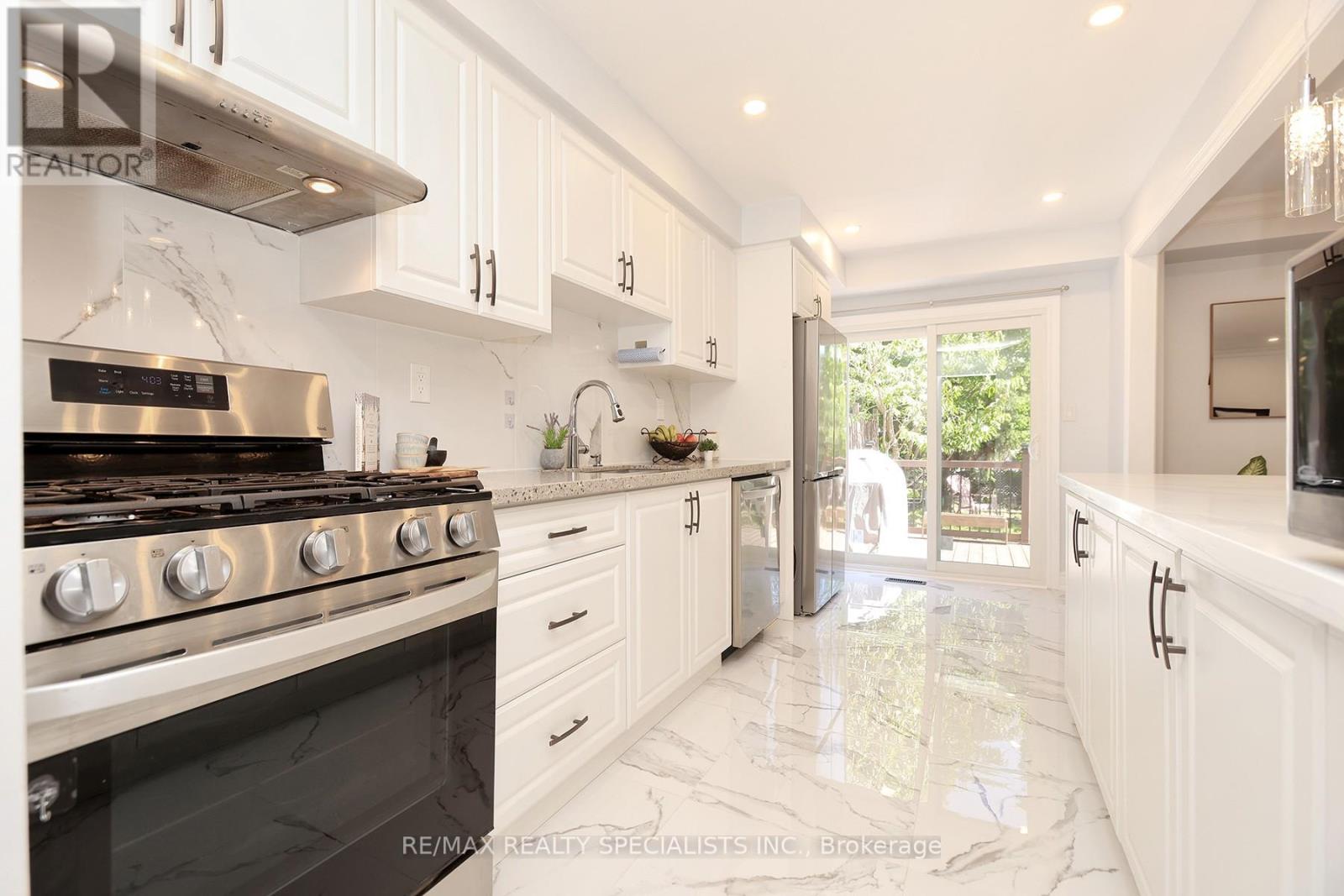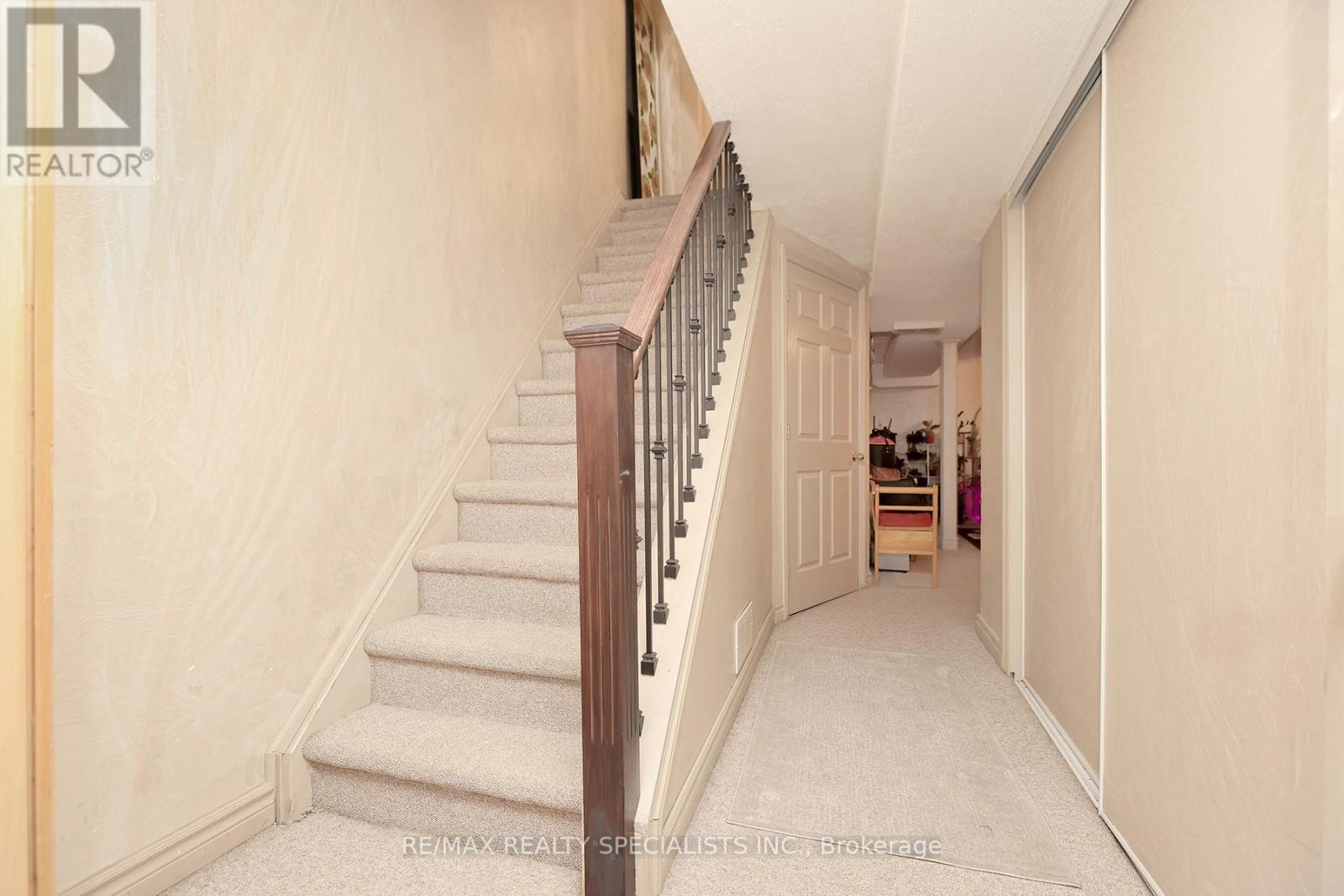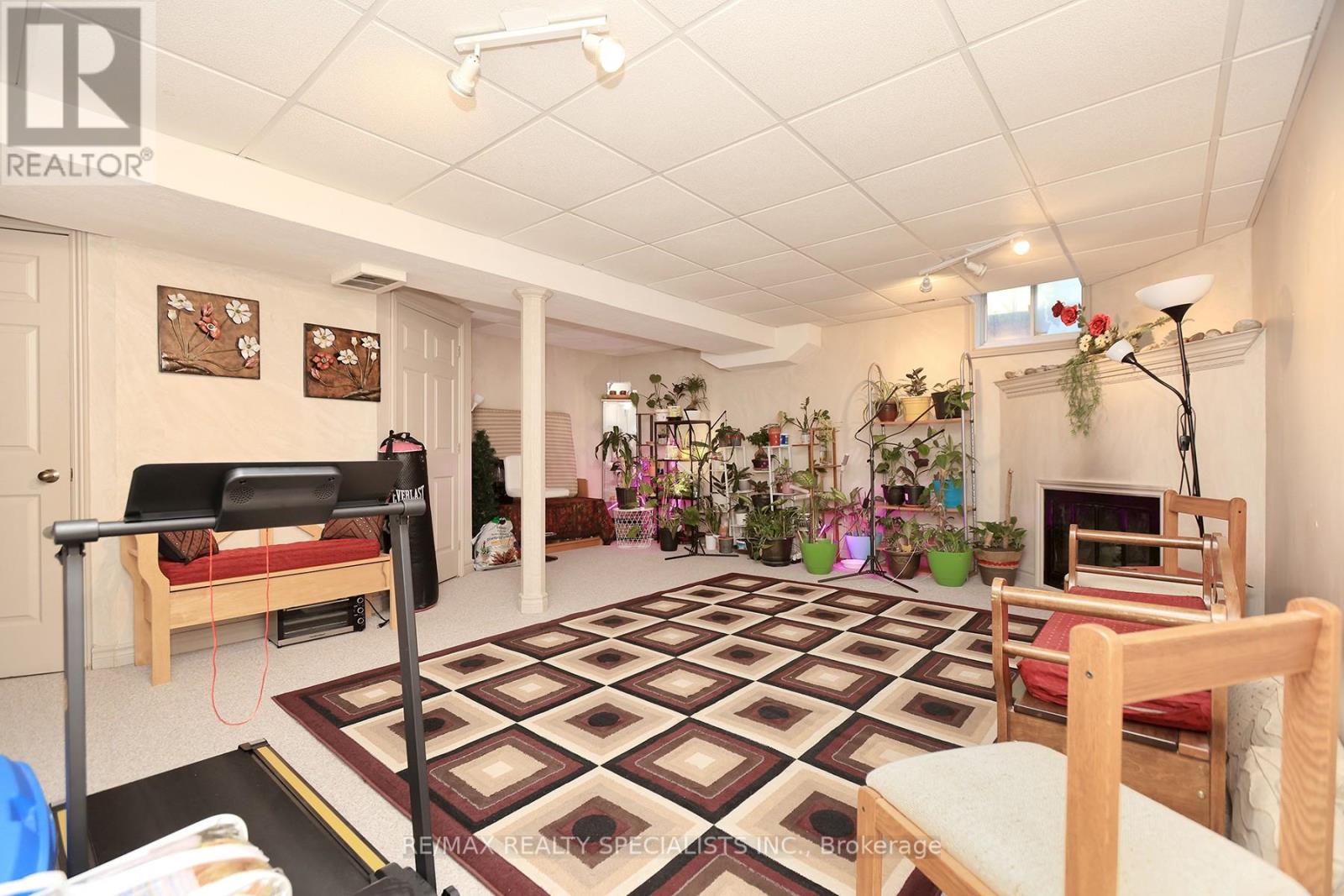3 Bedroom
3 Bathroom
Fireplace
Central Air Conditioning
Forced Air
$988,888
Welcome To Your Dream Home! Located In A Safe And Friendly Neighborhood. This Beautiful, Cozy And Fully Renovated 3-Bedroom Home Offers A Perfect Blend Of Modern Amenities And Natural Beauty With Stunning Seasonal Gardens. You Can Feel Warmth And Elegance Right From The Bright And Welcoming Grand Foyer. Entire Main Floor Is Elegantly Renovated And Features Brand New Tiles, Open-Concept Modern Kitchen, And Stunning Hardwood Floors. You Would Seldom See Such A Huge Master Bedroom With A Spacious Walk-In Closet, It Also Features A Fully Renovated Ensuite Bathroom. 2nd And 3rd Bedrooms Are Also Very Generous Size Perfect For A Growing Family Or Guests. The Basement Is The Heart Of This Home, Featuring A Cozy Fireplace, Ideal For Hosting Friends And Family Gatherings. Enjoy Privacy In The Backyard With Big Old Trees And A New / Huge Deck Perfect For Bbqs. Conveniently Located Close To 407, Highway 7, Schools, Parks, And Grocery Stores. (id:27910)
Property Details
|
MLS® Number
|
N8446012 |
|
Property Type
|
Single Family |
|
Community Name
|
North Richvale |
|
Parking Space Total
|
3 |
Building
|
Bathroom Total
|
3 |
|
Bedrooms Above Ground
|
3 |
|
Bedrooms Total
|
3 |
|
Appliances
|
Dishwasher, Dryer, Refrigerator, Stove, Washer, Window Coverings |
|
Basement Development
|
Finished |
|
Basement Type
|
N/a (finished) |
|
Construction Style Attachment
|
Attached |
|
Cooling Type
|
Central Air Conditioning |
|
Exterior Finish
|
Brick |
|
Fireplace Present
|
Yes |
|
Foundation Type
|
Unknown |
|
Heating Fuel
|
Natural Gas |
|
Heating Type
|
Forced Air |
|
Stories Total
|
2 |
|
Type
|
Row / Townhouse |
|
Utility Water
|
Municipal Water |
Parking
Land
|
Acreage
|
No |
|
Sewer
|
Sanitary Sewer |
|
Size Irregular
|
20 X 100 Ft |
|
Size Total Text
|
20 X 100 Ft |
Rooms
| Level |
Type |
Length |
Width |
Dimensions |
|
Second Level |
Primary Bedroom |
5.13 m |
4.22 m |
5.13 m x 4.22 m |
|
Second Level |
Bedroom |
4.47 m |
2.85 m |
4.47 m x 2.85 m |
|
Second Level |
Bedroom |
3.45 m |
2.9 m |
3.45 m x 2.9 m |
|
Basement |
Recreational, Games Room |
5.83 m |
5.66 m |
5.83 m x 5.66 m |
|
Main Level |
Living Room |
4.6 m |
3.3 m |
4.6 m x 3.3 m |
|
Main Level |
Dining Room |
2.75 m |
3.3 m |
2.75 m x 3.3 m |
|
Main Level |
Kitchen |
4.95 m |
2.42 m |
4.95 m x 2.42 m |










































