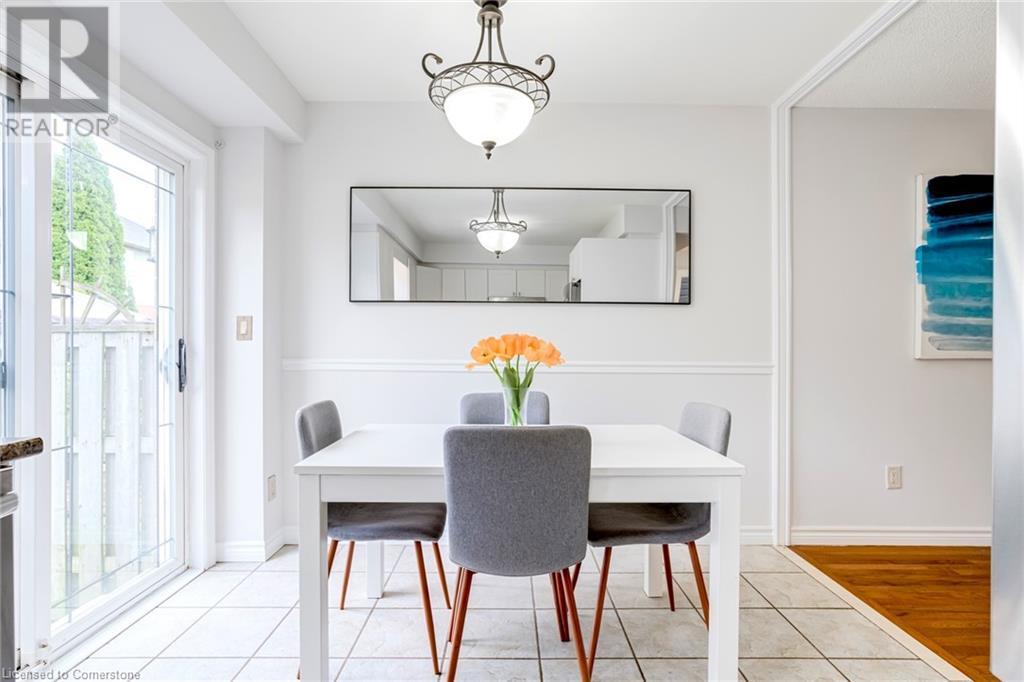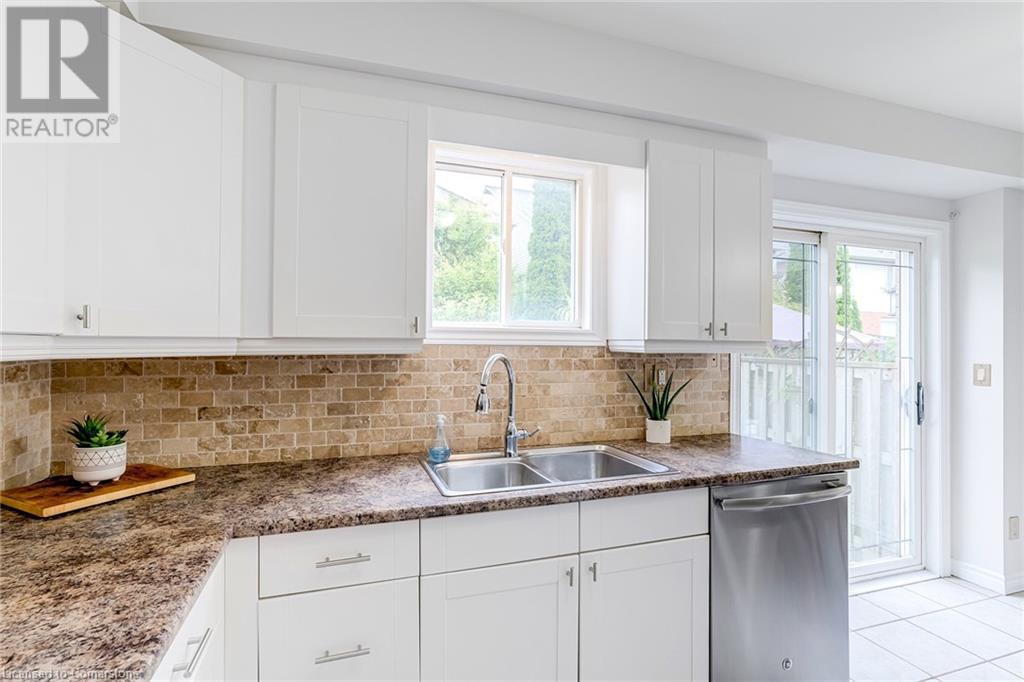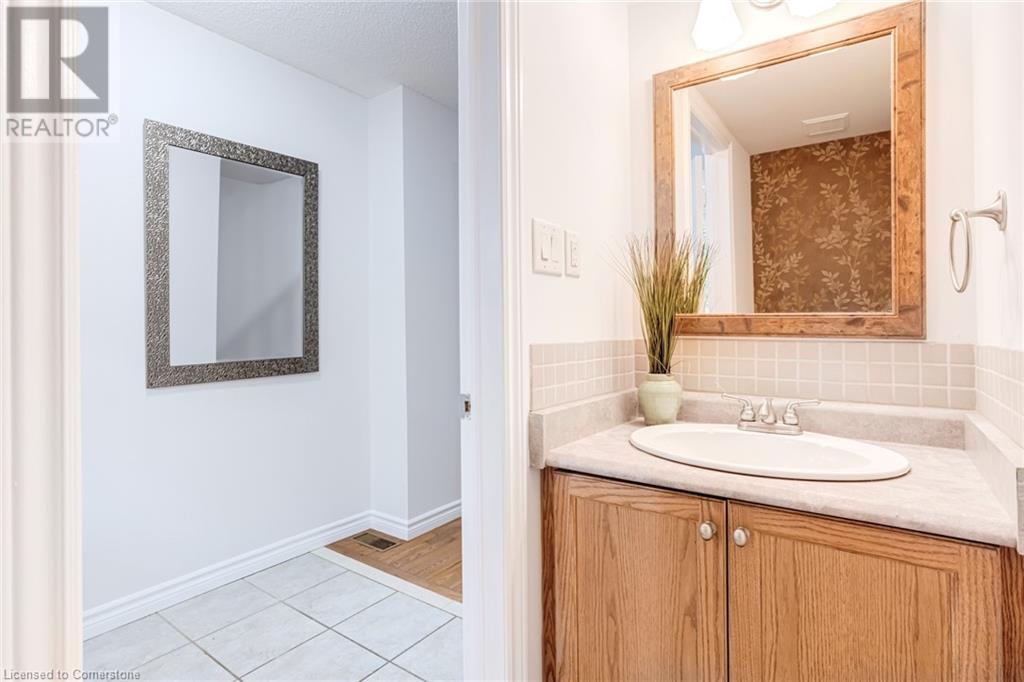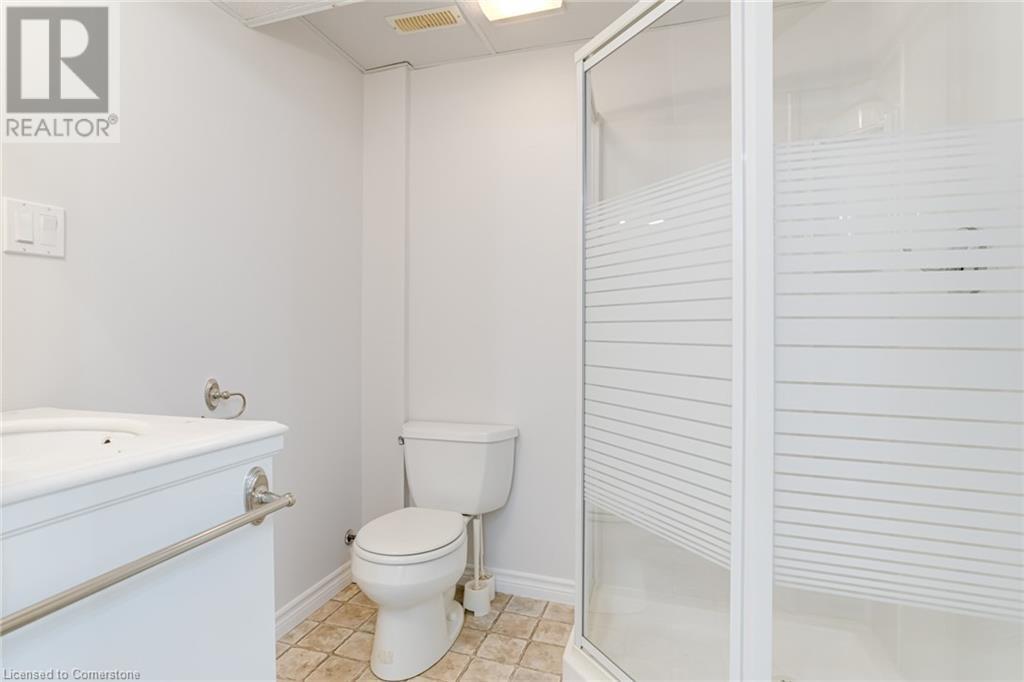3 Bedroom
4 Bathroom
1372 sqft
2 Level
Fireplace
Central Air Conditioning
Forced Air
$799,900
Welcome to this impressive freehold townhome situated in a welcoming family-oriented community, just a short stroll from schools and parks, and only minutes away from major highways and shopping areas. This charming home features 3 bedrooms and 3.5 baths, with a main floor living room featuring elegant hardwood flooring and a gas fireplace, a gorgeous white kitchen complete with stainless steel appliances and backsplash, plus an eat-in area that opens to a maintenance free and private backyard. Upstairs, you'll find soaring ceilings highlighted by a large primary bedroom with a walk-in closet and a luxurious 4-piece ensuite. Two other bedrooms, another 4-piece bath and full laundry room complete this level. The basement features plenty of space with room for storage, a rec room and another full 3-piece washroom. Additional conveniences include inside access to the garage and a direct entry to the backyard from the garage. (id:27910)
Open House
This property has open houses!
Starts at:
2:00 pm
Ends at:
4:00 pm
Property Details
|
MLS® Number
|
40653966 |
|
Property Type
|
Single Family |
|
AmenitiesNearBy
|
Park, Schools, Ski Area |
|
CommunityFeatures
|
Quiet Area |
|
Features
|
Southern Exposure, Automatic Garage Door Opener |
|
ParkingSpaceTotal
|
2 |
Building
|
BathroomTotal
|
4 |
|
BedroomsAboveGround
|
3 |
|
BedroomsTotal
|
3 |
|
Appliances
|
Dishwasher, Dryer, Microwave, Refrigerator, Stove, Washer, Garage Door Opener |
|
ArchitecturalStyle
|
2 Level |
|
BasementDevelopment
|
Finished |
|
BasementType
|
Full (finished) |
|
ConstructedDate
|
2000 |
|
ConstructionStyleAttachment
|
Attached |
|
CoolingType
|
Central Air Conditioning |
|
ExteriorFinish
|
Brick |
|
FireplacePresent
|
Yes |
|
FireplaceTotal
|
1 |
|
FireplaceType
|
Insert |
|
Fixture
|
Ceiling Fans |
|
FoundationType
|
Poured Concrete |
|
HalfBathTotal
|
1 |
|
HeatingType
|
Forced Air |
|
StoriesTotal
|
2 |
|
SizeInterior
|
1372 Sqft |
|
Type
|
Row / Townhouse |
|
UtilityWater
|
Municipal Water |
Parking
Land
|
AccessType
|
Road Access |
|
Acreage
|
No |
|
LandAmenities
|
Park, Schools, Ski Area |
|
Sewer
|
Municipal Sewage System |
|
SizeDepth
|
100 Ft |
|
SizeFrontage
|
20 Ft |
|
SizeTotalText
|
Under 1/2 Acre |
|
ZoningDescription
|
Rm2-372 |
Rooms
| Level |
Type |
Length |
Width |
Dimensions |
|
Second Level |
Bedroom |
|
|
8'8'' x 8'10'' |
|
Second Level |
Bedroom |
|
|
10'11'' x 15'8'' |
|
Second Level |
4pc Bathroom |
|
|
5'11'' x 7'9'' |
|
Second Level |
Laundry Room |
|
|
5'0'' x 5'3'' |
|
Second Level |
Full Bathroom |
|
|
Measurements not available |
|
Second Level |
Primary Bedroom |
|
|
15'8'' x 14'11'' |
|
Basement |
3pc Bathroom |
|
|
Measurements not available |
|
Basement |
Media |
|
|
14'11'' x 22'10'' |
|
Main Level |
Dinette |
|
|
10'4'' x 6'4'' |
|
Main Level |
Kitchen |
|
|
10'4'' x 8'7'' |
|
Main Level |
Family Room |
|
|
18'10'' x 14'11'' |
|
Main Level |
2pc Bathroom |
|
|
2'10'' x 6'11'' |



































