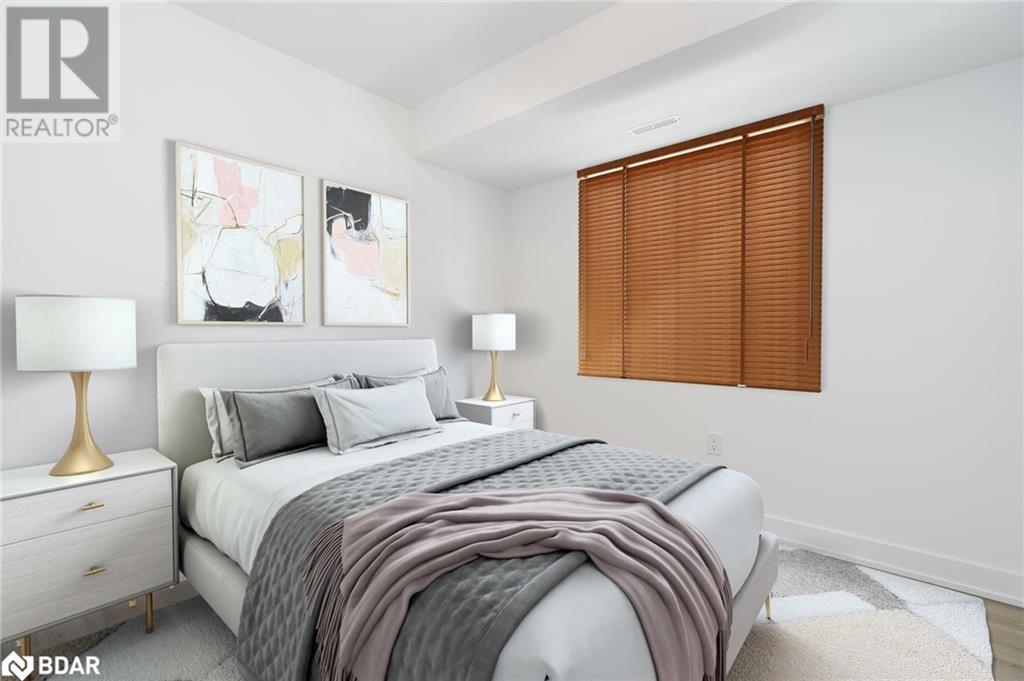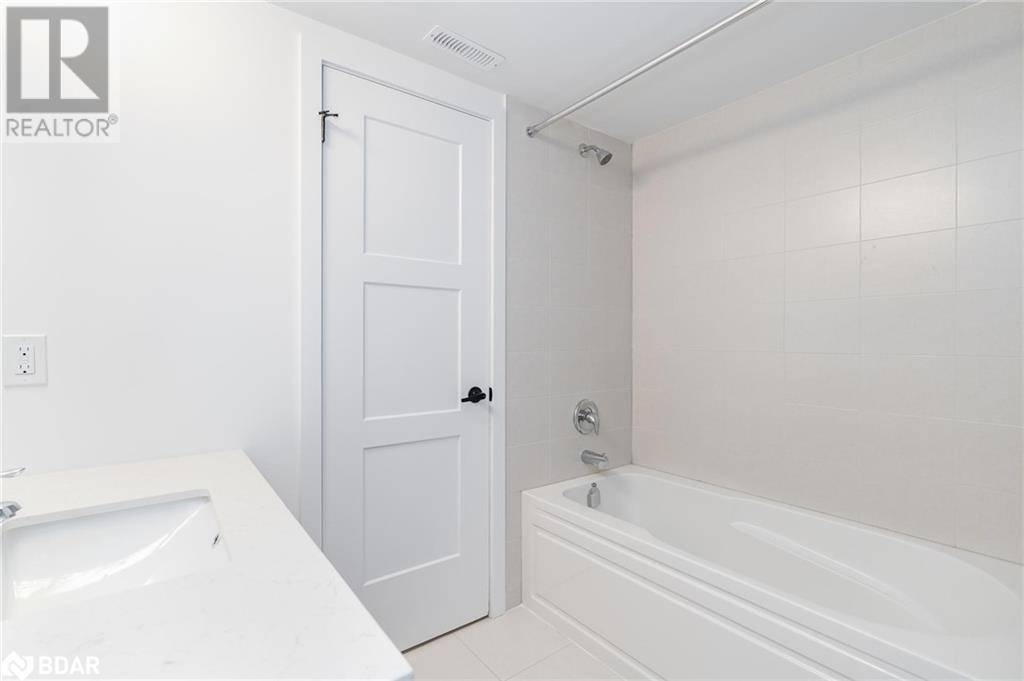3 Bedroom
2 Bathroom
1340 sqft
Central Air Conditioning
Forced Air
$614,900Maintenance, Insurance
$355 Monthly
Top 5 Reasons You Will Love This Condo: 1) Newly built, never-lived-in condo flaunting a spacious primary bedroom with ensuite privilege and a walk-in closet followed by an additional two spacious bedrooms and a family bathroom, making it perfect for growing families 2) The spacious kitchen showcases premium cabinetry, enhanced lighting, exquisite countertops, and stylish backsplash while effortlessly flowing into a welcoming living area, ideal for entertaining family and friends 3) Walkout to your private balcony, creating the perfect space for relaxing or enjoying your morning coffee 4) The attached garage with inside entry provides added convenience and ample storage space 5) Set within this vibrant South Barrie community, you can enjoy an array of amenities within a short drive, including Barrie's beautiful waterfront, sandy beaches, and restaurants, while having the benefit of the Barrie South Go station and Highway 400 access just minutes away, ideal for commuters. Age new in 2024. Visit our website for more detailed information. (id:27910)
Property Details
|
MLS® Number
|
40596568 |
|
Property Type
|
Single Family |
|
Community Features
|
School Bus |
|
Features
|
Cul-de-sac, Balcony, Crushed Stone Driveway |
|
Parking Space Total
|
2 |
Building
|
Bathroom Total
|
2 |
|
Bedrooms Above Ground
|
3 |
|
Bedrooms Total
|
3 |
|
Appliances
|
Dishwasher, Dryer, Refrigerator, Stove, Washer |
|
Basement Type
|
None |
|
Constructed Date
|
2024 |
|
Construction Style Attachment
|
Attached |
|
Cooling Type
|
Central Air Conditioning |
|
Exterior Finish
|
Aluminum Siding, Brick |
|
Foundation Type
|
Block |
|
Heating Fuel
|
Natural Gas |
|
Heating Type
|
Forced Air |
|
Stories Total
|
1 |
|
Size Interior
|
1340 Sqft |
|
Type
|
Apartment |
|
Utility Water
|
Municipal Water |
Parking
Land
|
Access Type
|
Highway Nearby |
|
Acreage
|
No |
|
Sewer
|
Municipal Sewage System |
|
Zoning Description
|
Rm3 |
Rooms
| Level |
Type |
Length |
Width |
Dimensions |
|
Main Level |
4pc Bathroom |
|
|
Measurements not available |
|
Main Level |
Bedroom |
|
|
8'10'' x 8'10'' |
|
Main Level |
Bedroom |
|
|
9'3'' x 8'9'' |
|
Main Level |
Full Bathroom |
|
|
Measurements not available |
|
Main Level |
Primary Bedroom |
|
|
13'10'' x 13'1'' |
|
Main Level |
Living Room/dining Room |
|
|
19'8'' x 14'3'' |
|
Main Level |
Eat In Kitchen |
|
|
11'7'' x 10'2'' |






















