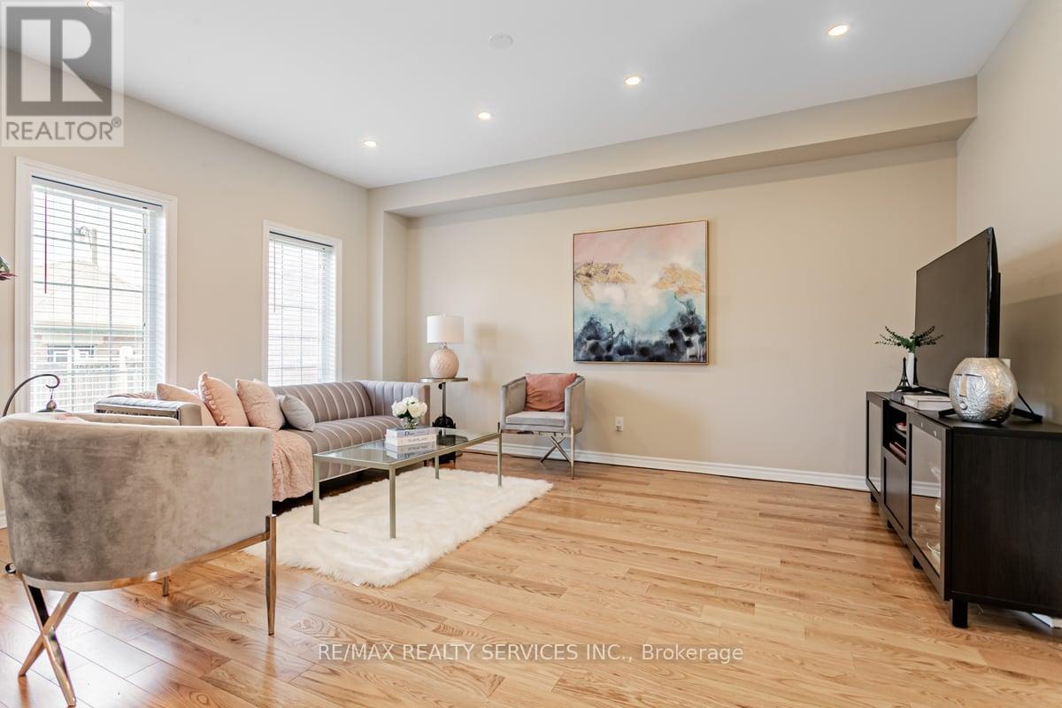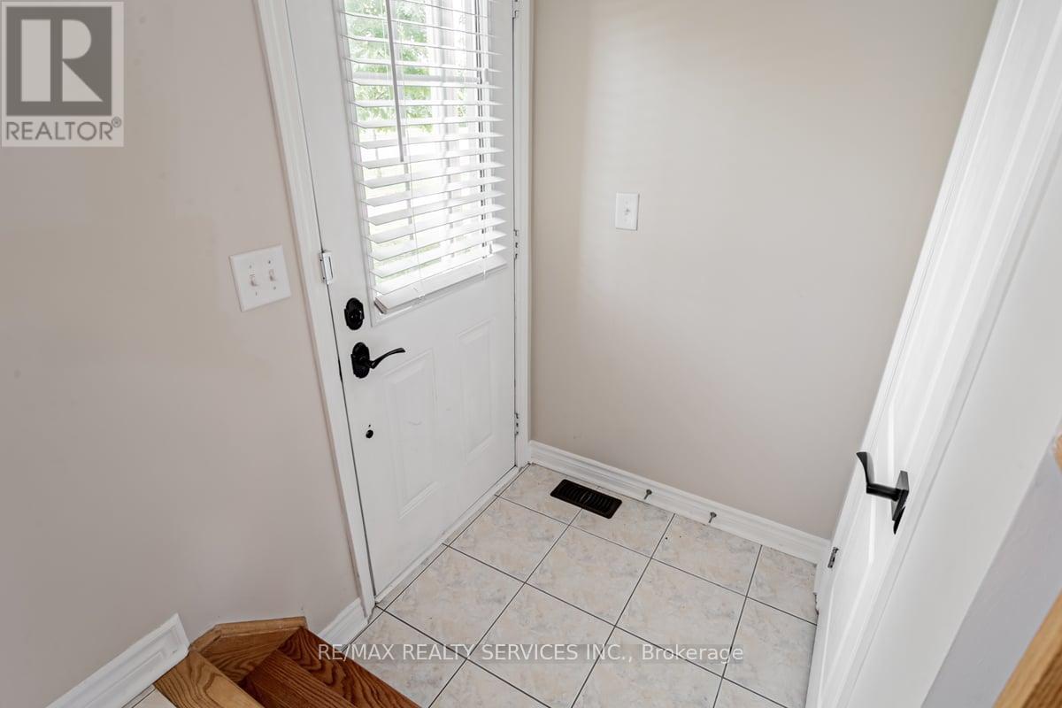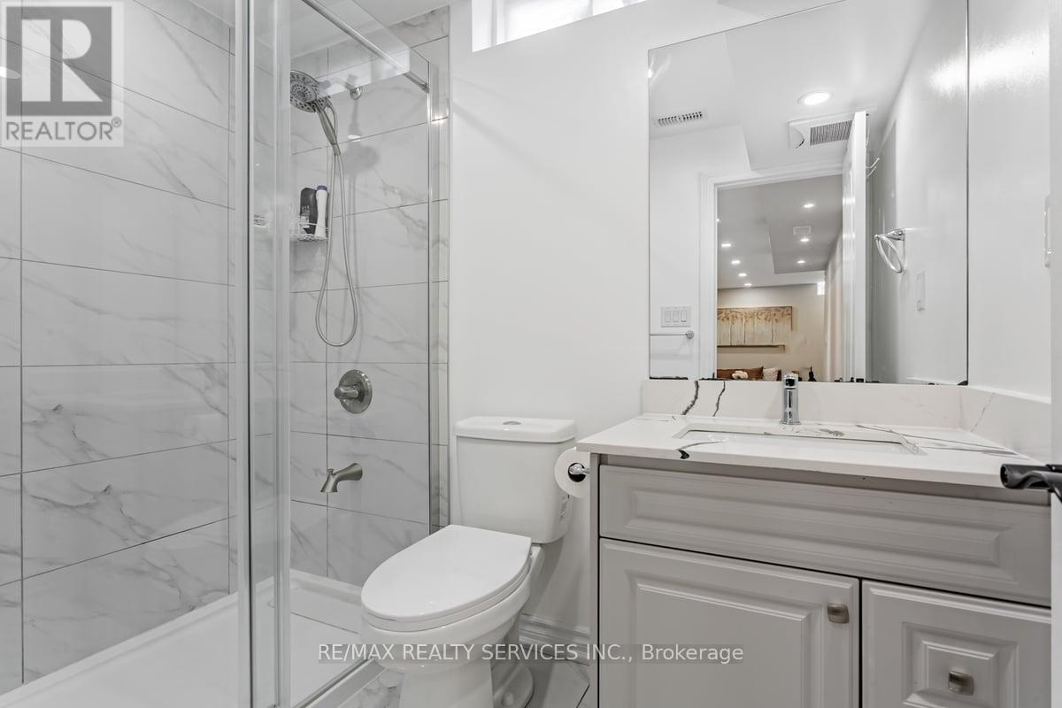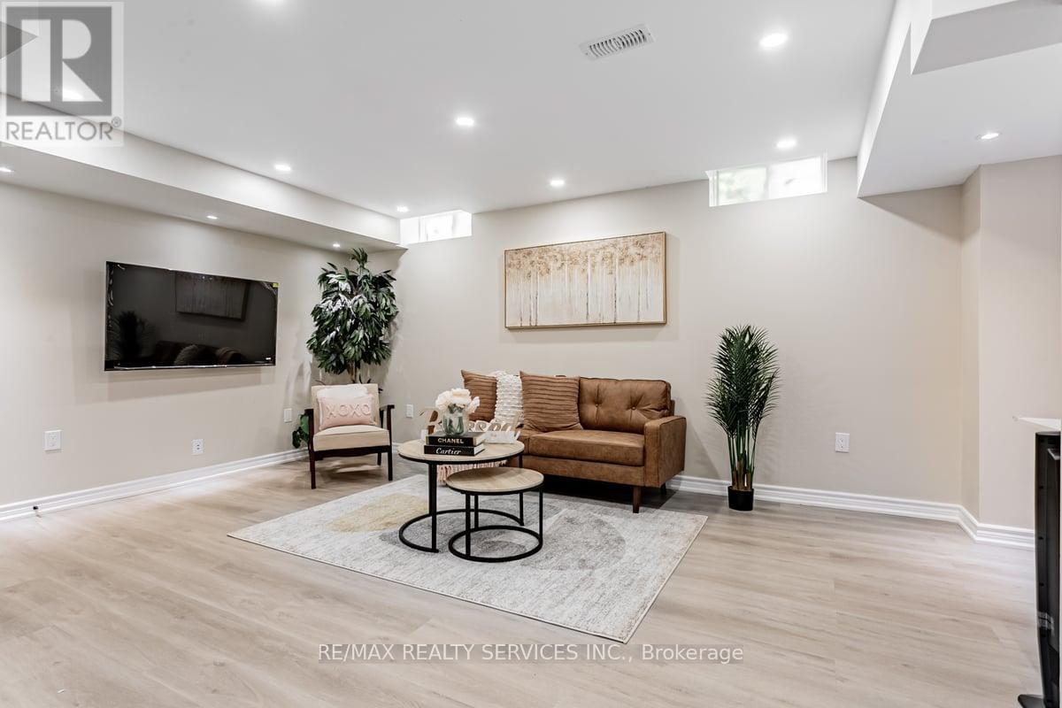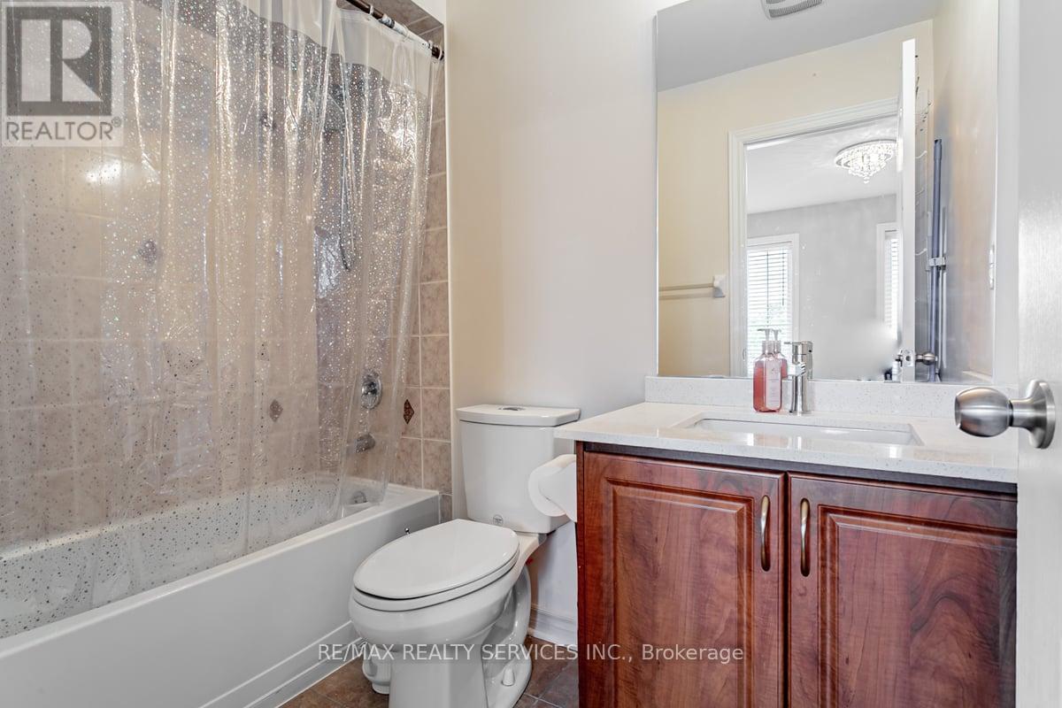53 Vettese Court Markham, Ontario L6B 0V7
$1,129,888
Your Perfect Home Awaits! This stunning, modern freehold townhome features a bright and spacious design on a tranquil street. Enjoy the elegance of 9' high ceilings, an open and functional layout, pot lights, and hardwood flooring throughout the main floor. The kitchen boasts a granite countertop, and the big front yard patio is perfect for relaxing. The extended driveway accommodates 3 cars. The dining room offers beautiful views of a serene greenbelt. Additionally, the spacious entertainment area in the basement features stylish vinyl flooring and includes a full bathroom, making it ideal for hosting gatherings, setting up a home theater, or creating a guest suite. Conveniently located within walking distance to a park and close to Hwy 407, YRT bus routes, a hospital, top-rated schools, shopping, and more. This home is a must-see! **** EXTRAS **** S/S Stove, S/S Fridge, Dishwasher, Washer And Dryer, All Elfs, All Window Coverings. (id:27910)
Open House
This property has open houses!
1:00 pm
Ends at:3:00 pm
1:00 pm
Ends at:3:00 pm
Property Details
| MLS® Number | N8405184 |
| Property Type | Single Family |
| Community Name | Box Grove |
| Parking Space Total | 4 |
Building
| Bathroom Total | 4 |
| Bedrooms Above Ground | 3 |
| Bedrooms Total | 3 |
| Appliances | Water Softener, Water Heater |
| Basement Development | Finished |
| Basement Type | N/a (finished) |
| Construction Style Attachment | Attached |
| Cooling Type | Central Air Conditioning |
| Exterior Finish | Brick |
| Fireplace Present | Yes |
| Foundation Type | Concrete |
| Heating Fuel | Natural Gas |
| Heating Type | Forced Air |
| Stories Total | 2 |
| Type | Row / Townhouse |
| Utility Water | Municipal Water |
Parking
| Detached Garage |
Land
| Acreage | No |
| Sewer | Sanitary Sewer |
| Size Irregular | 22.97 X 109.91 Ft |
| Size Total Text | 22.97 X 109.91 Ft |
Rooms
| Level | Type | Length | Width | Dimensions |
|---|---|---|---|---|
| Second Level | Primary Bedroom | 3.99 m | 3.35 m | 3.99 m x 3.35 m |
| Second Level | Bedroom 2 | 3.11 m | 3.05 m | 3.11 m x 3.05 m |
| Second Level | Bedroom 3 | 3.54 m | 3.05 m | 3.54 m x 3.05 m |
| Basement | Recreational, Games Room | 10 m | 3 m | 10 m x 3 m |
| Main Level | Living Room | 4.05 m | 5.24 m | 4.05 m x 5.24 m |
| Main Level | Dining Room | 3.17 m | 3.47 m | 3.17 m x 3.47 m |
| Main Level | Kitchen | 2.32 m | 3.47 m | 2.32 m x 3.47 m |




