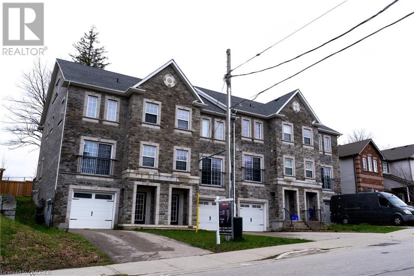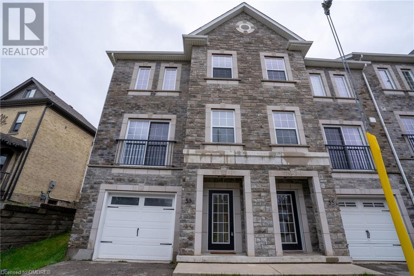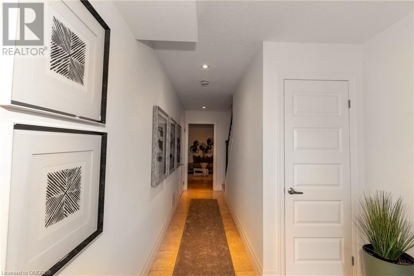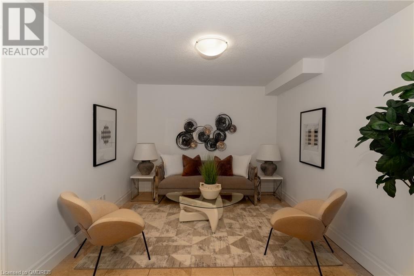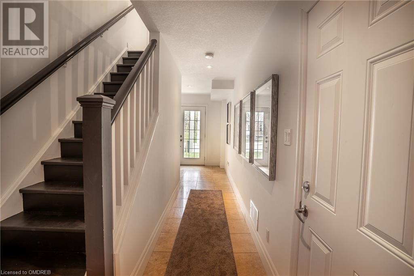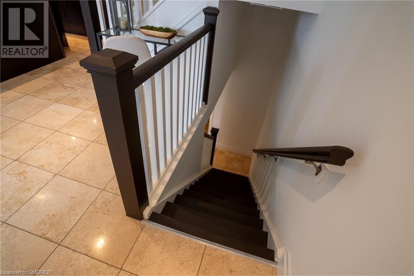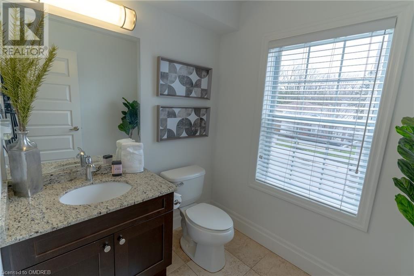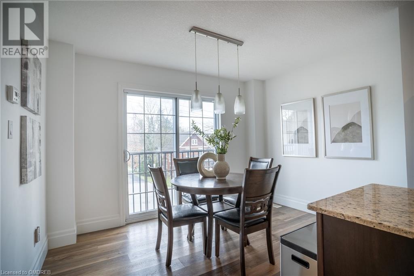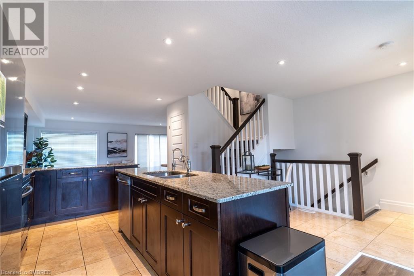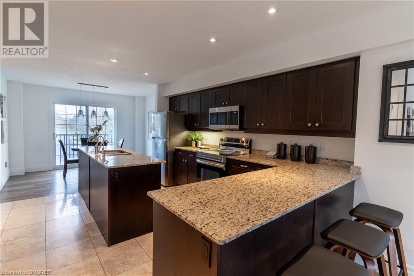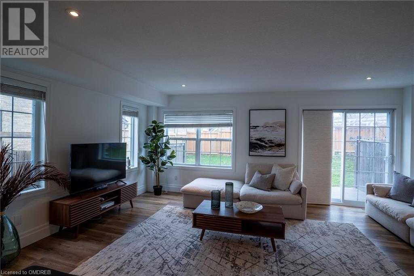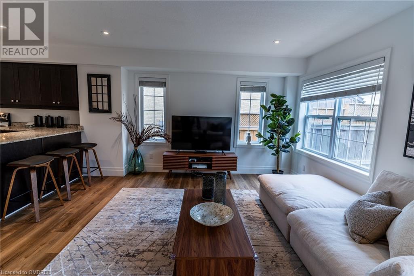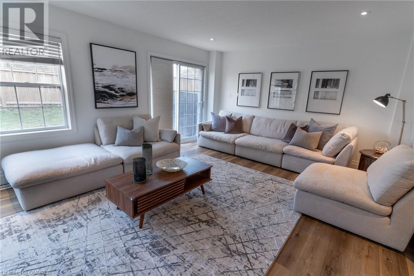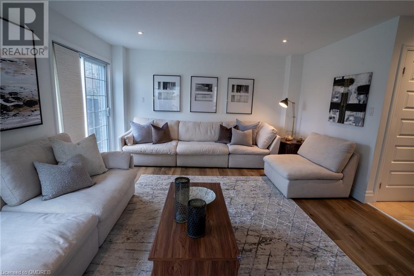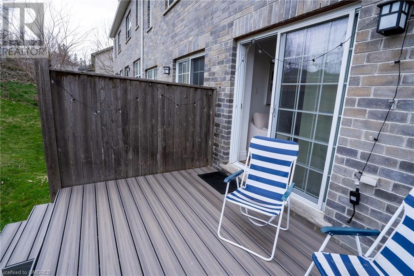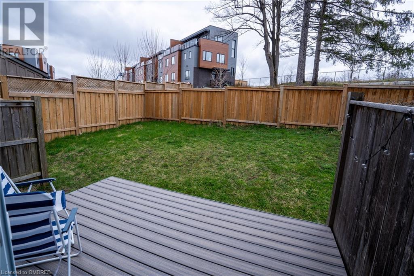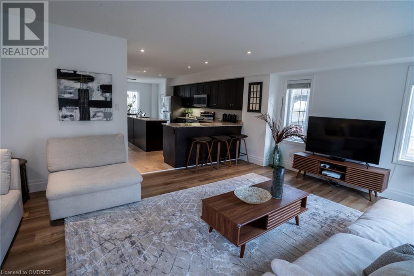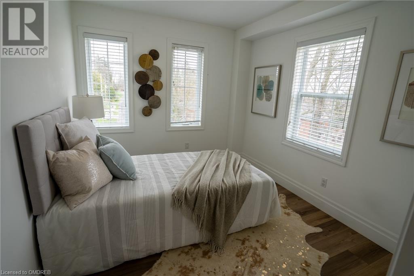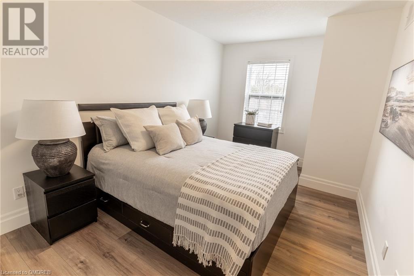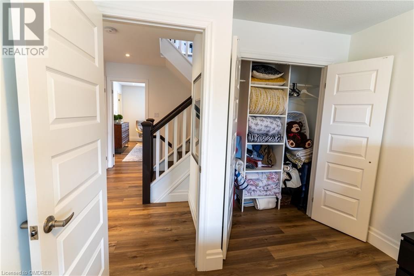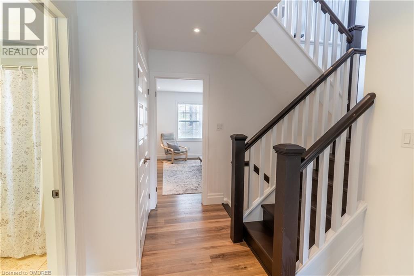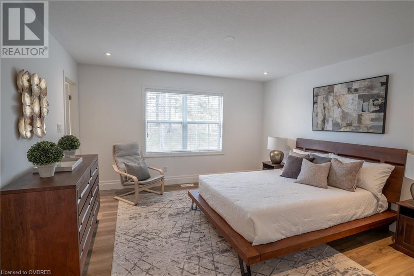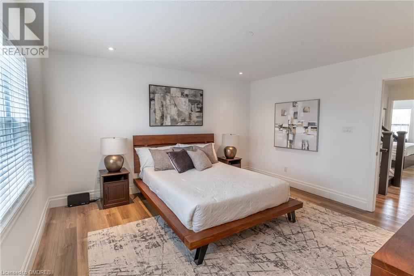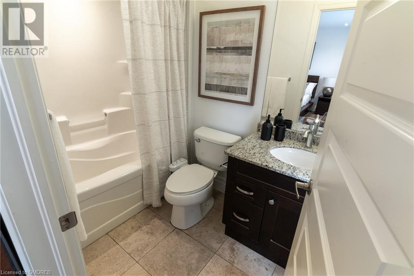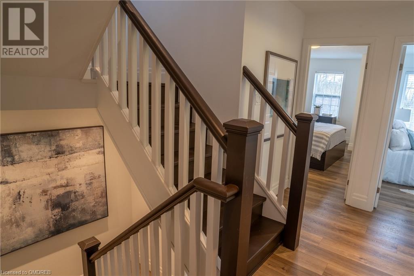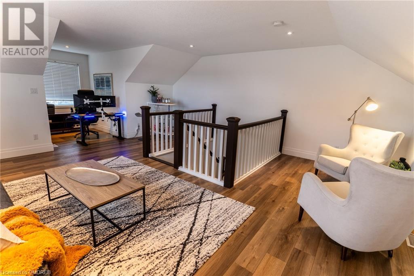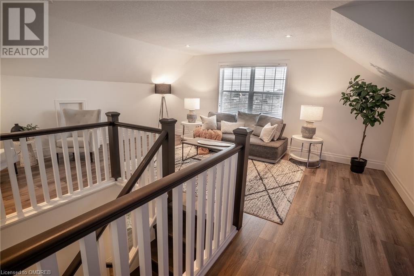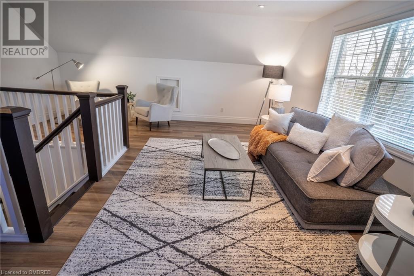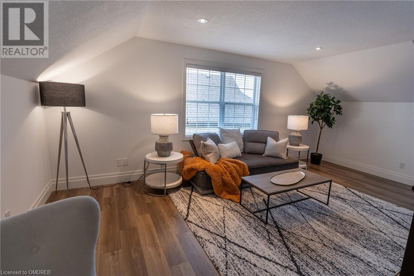3 Bedroom
3 Bathroom
2273
3 Level
Central Air Conditioning
Forced Air
$899,000
Discover the perfect blend of comfort and convenience at 53 Woolwich Street, Kitchener – a property that's ideal for first-time homebuyers and growing families. This beautifully crafted home sits on a spacious lot, features 3 large yet cozy bedrooms, and 3 washrooms. At over 2,300 square feet it feels like your are living in a detached home. On the loft style 4th floor there is a family room designed to host your cherished gatherings and create lasting memories. The heart of the home shines with natural light, inviting you to relax and enjoy each moment. Located in the vibrant growing hub that is Kitchener, 53 Woolwich Street is situated in proximity to good schools, lush parks, and convenient shopping nearby. University of Waterloo and Wilfred Laurier campuses are 10 minutes away. It's the perfect setting for families to plant their roots. (id:27910)
Property Details
|
MLS® Number
|
40574843 |
|
Property Type
|
Single Family |
|
Amenities Near By
|
Place Of Worship, Playground, Public Transit, Schools, Shopping |
|
Community Features
|
School Bus |
|
Equipment Type
|
Water Heater |
|
Features
|
Automatic Garage Door Opener |
|
Parking Space Total
|
2 |
|
Rental Equipment Type
|
Water Heater |
Building
|
Bathroom Total
|
3 |
|
Bedrooms Above Ground
|
3 |
|
Bedrooms Total
|
3 |
|
Appliances
|
Dishwasher, Dryer, Microwave, Refrigerator, Stove, Washer, Microwave Built-in, Window Coverings, Garage Door Opener |
|
Architectural Style
|
3 Level |
|
Basement Type
|
None |
|
Construction Style Attachment
|
Attached |
|
Cooling Type
|
Central Air Conditioning |
|
Exterior Finish
|
Brick |
|
Foundation Type
|
Poured Concrete |
|
Half Bath Total
|
1 |
|
Heating Fuel
|
Natural Gas |
|
Heating Type
|
Forced Air |
|
Stories Total
|
3 |
|
Size Interior
|
2273 |
|
Type
|
Row / Townhouse |
|
Utility Water
|
Municipal Water |
Parking
Land
|
Acreage
|
No |
|
Land Amenities
|
Place Of Worship, Playground, Public Transit, Schools, Shopping |
|
Sewer
|
Municipal Sewage System |
|
Size Depth
|
87 Ft |
|
Size Frontage
|
29 Ft |
|
Size Total Text
|
Under 1/2 Acre |
|
Zoning Description
|
Res-5 |
Rooms
| Level |
Type |
Length |
Width |
Dimensions |
|
Second Level |
2pc Bathroom |
|
|
Measurements not available |
|
Second Level |
Kitchen |
|
|
13'9'' x 18'1'' |
|
Third Level |
4pc Bathroom |
|
|
8'2'' x 5'0'' |
|
Third Level |
4pc Bathroom |
|
|
8'3'' x 5'6'' |
|
Third Level |
Bedroom |
|
|
16'1'' x 9'2'' |
|
Third Level |
Bedroom |
|
|
11'8'' x 9'3'' |
|
Third Level |
Primary Bedroom |
|
|
14'8'' x 14'0'' |
|
Main Level |
Living Room |
|
|
18'11'' x 14'6'' |
|
Main Level |
Dining Room |
|
|
12'4'' x 9'3'' |
|
Main Level |
Laundry Room |
|
|
13'10'' x 7'11'' |
|
Main Level |
Den |
|
|
14'2'' x 10'8'' |
|
Upper Level |
Loft |
|
|
27'2'' x 19'0'' |

