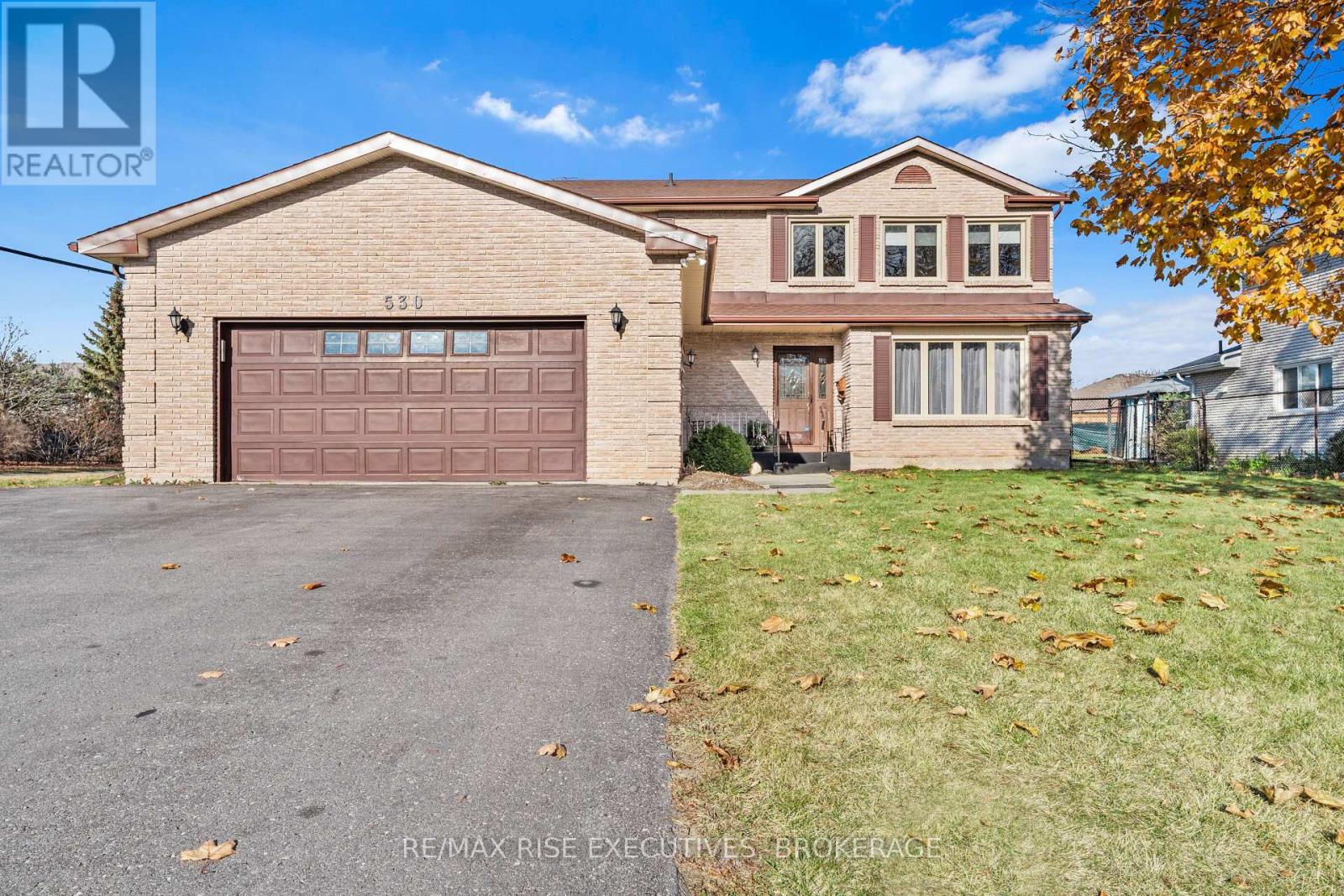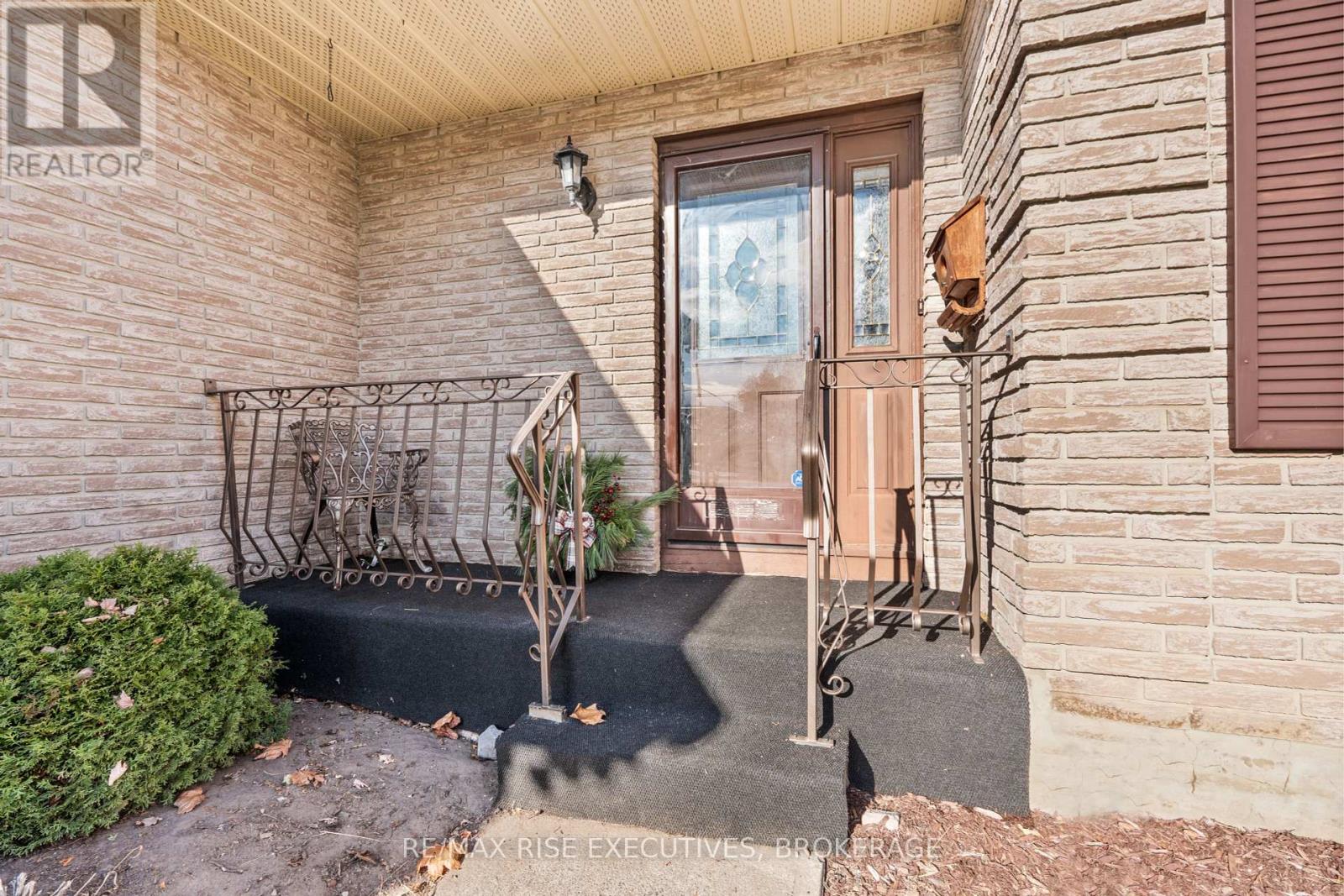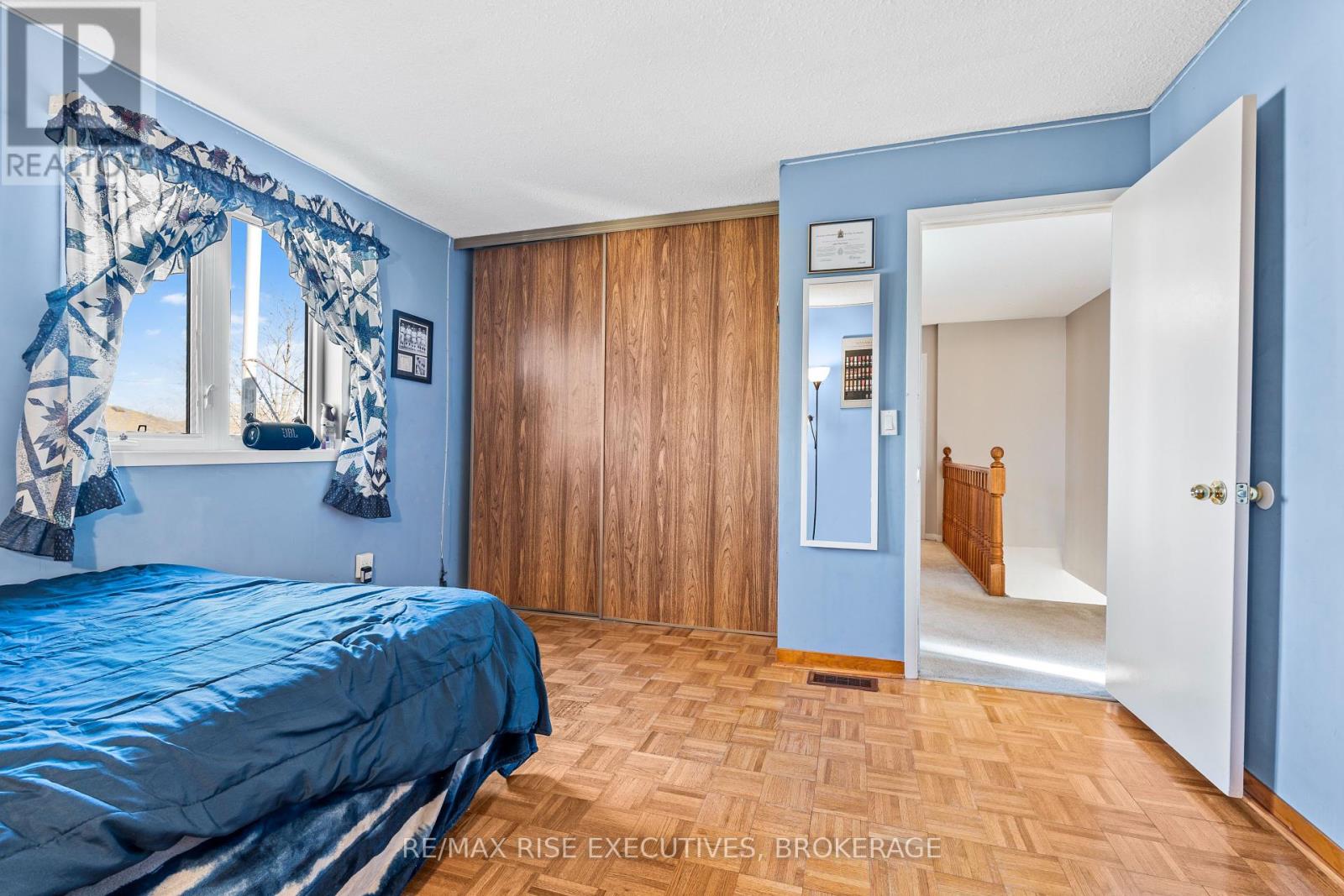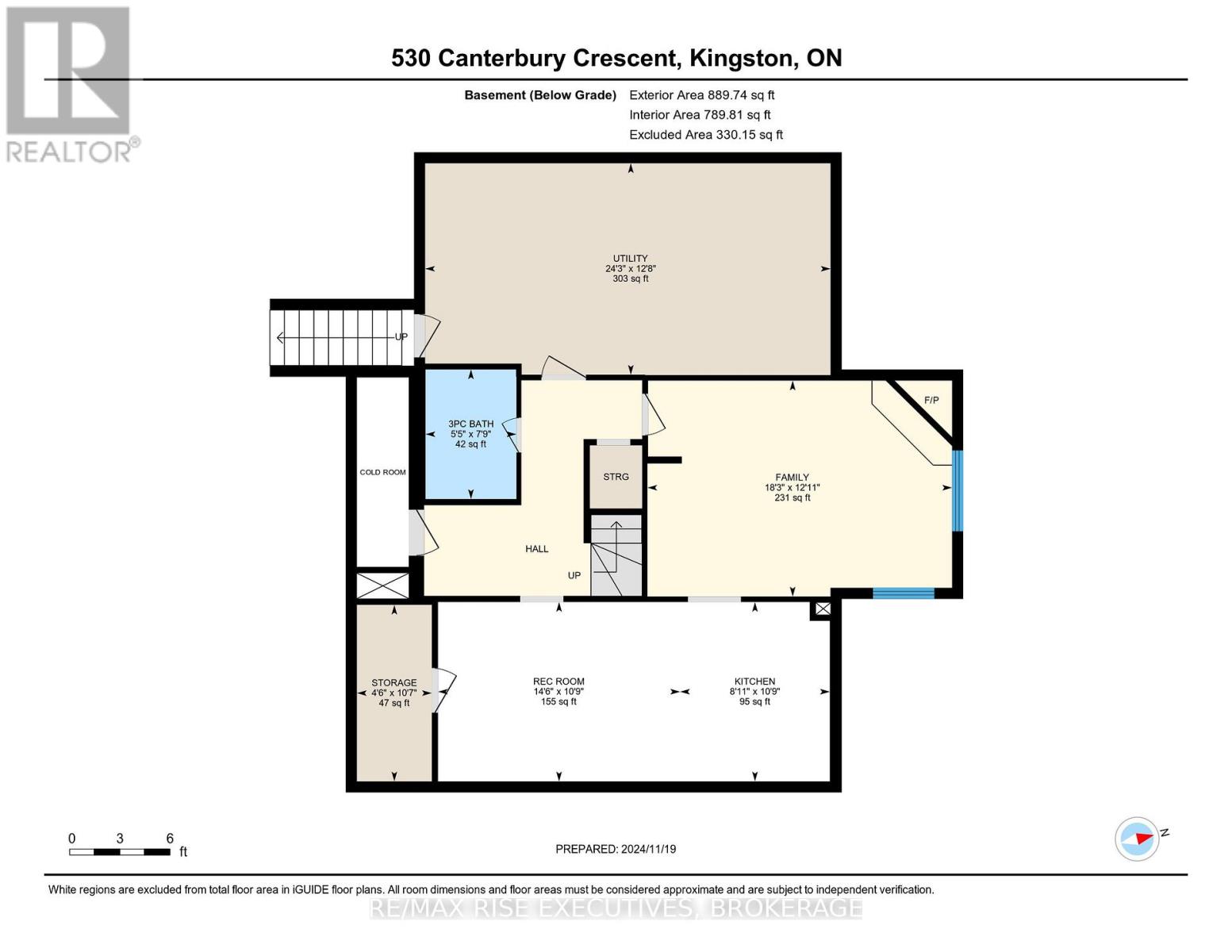4 Bedroom
4 Bathroom
1499.9875 - 1999.983 sqft
Fireplace
Central Air Conditioning
Forced Air
$749,900
Charming 4-Bedroom Family Home with an in-law suite in Henderson Place. Welcome to this beautifully maintained family home in the heart of Henderson Place! This spacious property offers a fantastic layout, perfect for comfortable living and entertaining. The main floor features a generous living and dining area, a convenient 2-piece bath, and a versatile laundry/mudroom with direct access to an oversized 2-car garage. The cozy family room opens to an eat-in kitchen with access to a wraparound covered porch/deck ideal for enjoying your fully fenced yard. Upstairs, you'll find four well-appointed bedrooms, including a master suite with a 4-piece ensuite and walk-in closet. The basement has been finished out as an in-law suite, that boasts a brand new kitchen and direct stairs to the garage for added convenience. Lovingly cared for by its current owners, this home is ready for a new family to create cherished memories. Don't miss out schedule your viewing today! (id:28469)
Property Details
|
MLS® Number
|
X10440936 |
|
Property Type
|
Single Family |
|
Community Name
|
City SouthWest |
|
AmenitiesNearBy
|
Place Of Worship, Public Transit, Schools |
|
CommunityFeatures
|
School Bus |
|
Features
|
In-law Suite |
|
ParkingSpaceTotal
|
6 |
Building
|
BathroomTotal
|
4 |
|
BedroomsAboveGround
|
4 |
|
BedroomsTotal
|
4 |
|
Amenities
|
Fireplace(s) |
|
Appliances
|
Central Vacuum, Water Heater, Dishwasher, Dryer, Refrigerator, Stove, Washer, Window Coverings |
|
BasementDevelopment
|
Finished |
|
BasementType
|
N/a (finished) |
|
ConstructionStyleAttachment
|
Detached |
|
CoolingType
|
Central Air Conditioning |
|
ExteriorFinish
|
Brick, Aluminum Siding |
|
FireplacePresent
|
Yes |
|
FoundationType
|
Poured Concrete |
|
HalfBathTotal
|
1 |
|
HeatingFuel
|
Natural Gas |
|
HeatingType
|
Forced Air |
|
StoriesTotal
|
2 |
|
SizeInterior
|
1499.9875 - 1999.983 Sqft |
|
Type
|
House |
|
UtilityWater
|
Municipal Water |
Parking
|
Attached Garage
|
|
|
Inside Entry
|
|
Land
|
Acreage
|
No |
|
LandAmenities
|
Place Of Worship, Public Transit, Schools |
|
Sewer
|
Sanitary Sewer |
|
SizeDepth
|
115 Ft |
|
SizeFrontage
|
80 Ft ,10 In |
|
SizeIrregular
|
80.9 X 115 Ft |
|
SizeTotalText
|
80.9 X 115 Ft|under 1/2 Acre |
Rooms
| Level |
Type |
Length |
Width |
Dimensions |
|
Second Level |
Bedroom 3 |
3.59 m |
3.75 m |
3.59 m x 3.75 m |
|
Second Level |
Bedroom 4 |
2.78 m |
2.95 m |
2.78 m x 2.95 m |
|
Second Level |
Bathroom |
2.32 m |
2.2 m |
2.32 m x 2.2 m |
|
Second Level |
Primary Bedroom |
3.57 m |
5.38 m |
3.57 m x 5.38 m |
|
Second Level |
Bedroom 2 |
4.03 m |
3.7 m |
4.03 m x 3.7 m |
|
Main Level |
Bathroom |
2.46 m |
0.63 m |
2.46 m x 0.63 m |
|
Main Level |
Living Room |
3.68 m |
5.08 m |
3.68 m x 5.08 m |
|
Main Level |
Kitchen |
4.24 m |
2.5 m |
4.24 m x 2.5 m |
|
Main Level |
Family Room |
4.13 m |
5.14 m |
4.13 m x 5.14 m |
|
Main Level |
Dining Room |
3.41 m |
3.4 m |
3.41 m x 3.4 m |
|
Main Level |
Eating Area |
3.61 m |
3.07 m |
3.61 m x 3.07 m |
|
Main Level |
Laundry Room |
3.99 m |
2.2 m |
3.99 m x 2.2 m |
Utilities
|
Cable
|
Installed |
|
Wireless
|
Available |










































