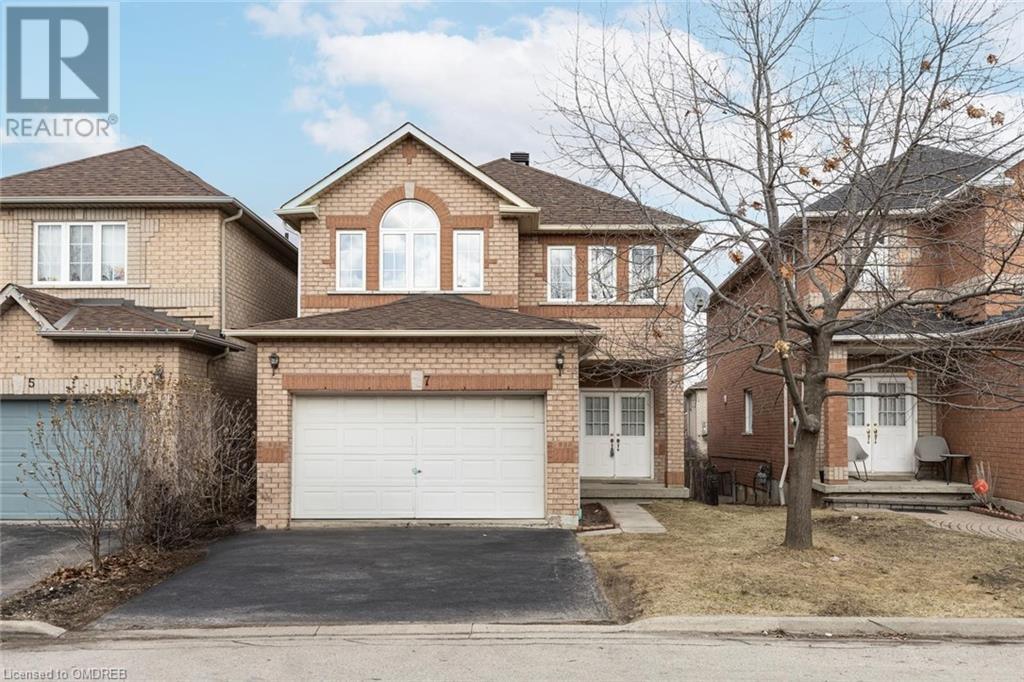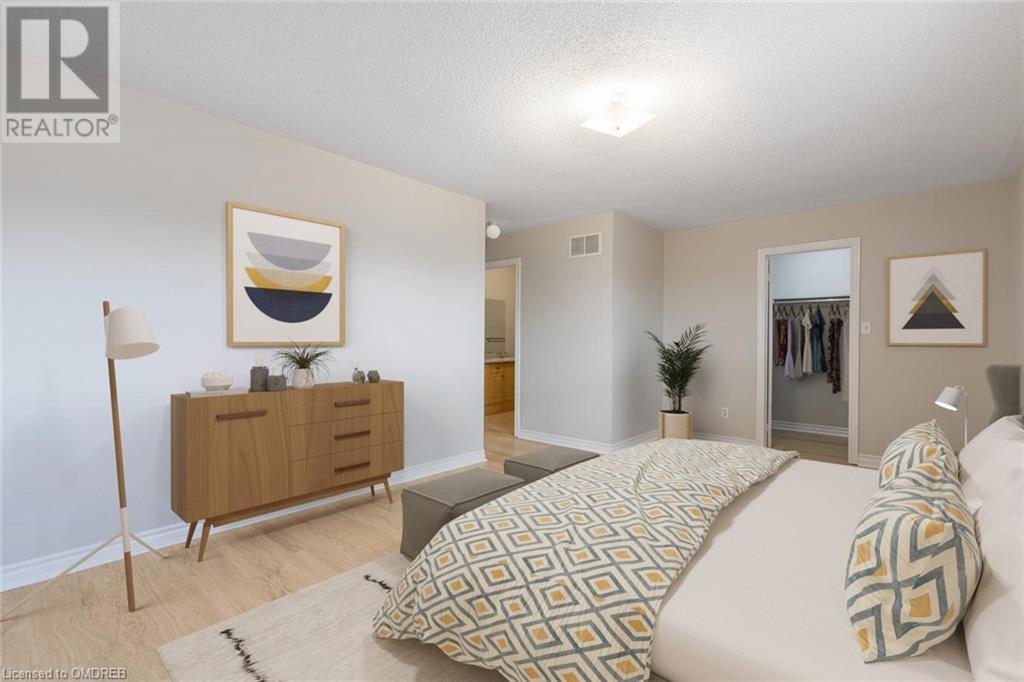4 Bedroom
3 Bathroom
2060 sqft
2 Level
Fireplace
Central Air Conditioning
Forced Air
$1,284,900
Discover this stunning detached home located in an exclusive private enclave on a serene cul-de-sac in Mississauga. Recently painted, this inviting residence features 4 spacious bedrooms and an open concept living and dining area, perfect for modern living. The main level boasts a fantastic floor plan, adorned with elegant laminate flooring, pot lights, and crown moulding throughout. The kitchen is a chef's dream, offering a breakfast area with a walk-out to the backyard and an open view to the family room, which is highlighted by a cozy gas fireplace. Enjoy your mornings with a walk-out from the breakfast area to the deck and fenced yard. The master bedroom is a true retreat, featuring a luxurious 4-piece ensuite with a corner tub, separate shower, and a generous walk-in closet. Convenience is key with a dedicated laundry room that provides direct access to the garage. The unspoiled basement with an above-grade window offers endless potential for customization. This home is ideally situated close to all amenities, making it the perfect family haven. Don't miss this opportunity to own a piece of tranquility in the heart of Mississauga. .**pictures are virtually staged** Maintenance Fee: 184.86 for Common Areas (snow removal, lawn care) (id:27910)
Property Details
|
MLS® Number
|
40599376 |
|
Property Type
|
Single Family |
|
Amenities Near By
|
Park, Public Transit, Schools |
|
Equipment Type
|
Water Heater |
|
Parking Space Total
|
3 |
|
Rental Equipment Type
|
Water Heater |
Building
|
Bathroom Total
|
3 |
|
Bedrooms Above Ground
|
4 |
|
Bedrooms Total
|
4 |
|
Appliances
|
Dishwasher, Dryer, Refrigerator, Stove, Washer |
|
Architectural Style
|
2 Level |
|
Basement Development
|
Unfinished |
|
Basement Type
|
Full (unfinished) |
|
Constructed Date
|
2022 |
|
Construction Style Attachment
|
Detached |
|
Cooling Type
|
Central Air Conditioning |
|
Exterior Finish
|
Brick |
|
Fireplace Present
|
Yes |
|
Fireplace Total
|
1 |
|
Foundation Type
|
Brick |
|
Half Bath Total
|
1 |
|
Heating Fuel
|
Natural Gas |
|
Heating Type
|
Forced Air |
|
Stories Total
|
2 |
|
Size Interior
|
2060 Sqft |
|
Type
|
House |
|
Utility Water
|
Municipal Water |
Parking
Land
|
Acreage
|
No |
|
Land Amenities
|
Park, Public Transit, Schools |
|
Sewer
|
Municipal Sewage System |
|
Size Total Text
|
Under 1/2 Acre |
|
Zoning Description
|
N/a |
Rooms
| Level |
Type |
Length |
Width |
Dimensions |
|
Second Level |
4pc Bathroom |
|
|
Measurements not available |
|
Second Level |
4pc Bathroom |
|
|
Measurements not available |
|
Second Level |
Bedroom |
|
|
12'1'' x 6'5'' |
|
Second Level |
Bedroom |
|
|
14'4'' x 10'8'' |
|
Second Level |
Bedroom |
|
|
13'1'' x 10'4'' |
|
Second Level |
Primary Bedroom |
|
|
18'3'' x 11'9'' |
|
Main Level |
2pc Bathroom |
|
|
Measurements not available |
|
Main Level |
Family Room |
|
|
9'8'' x 9'0'' |
|
Main Level |
Breakfast |
|
|
10'0'' x 8'5'' |
|
Main Level |
Kitchen |
|
|
10'0'' x 9'0'' |
|
Main Level |
Dining Room |
|
|
19'0'' x 11'9'' |
|
Main Level |
Living Room |
|
|
19'0'' x 11'9'' |











