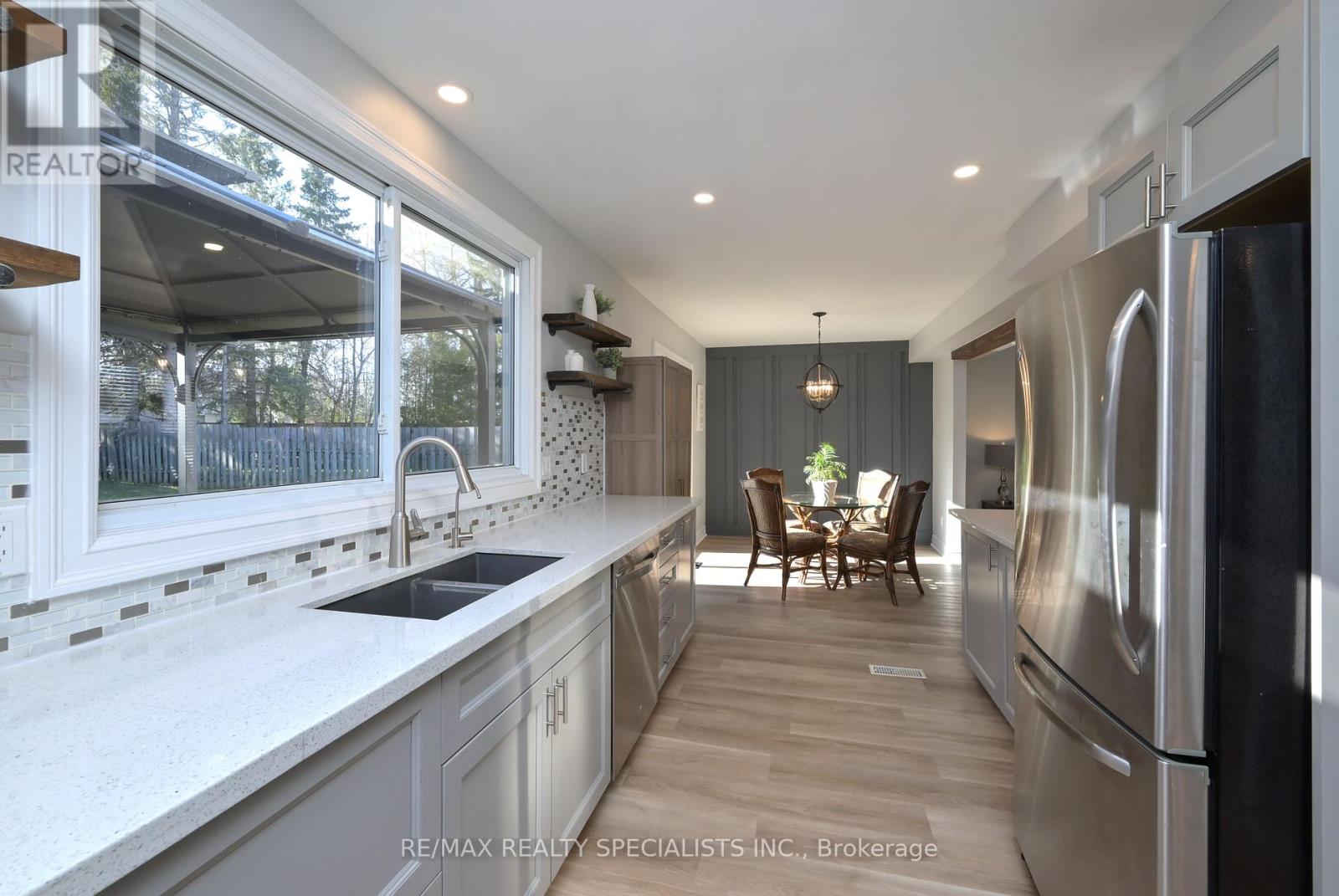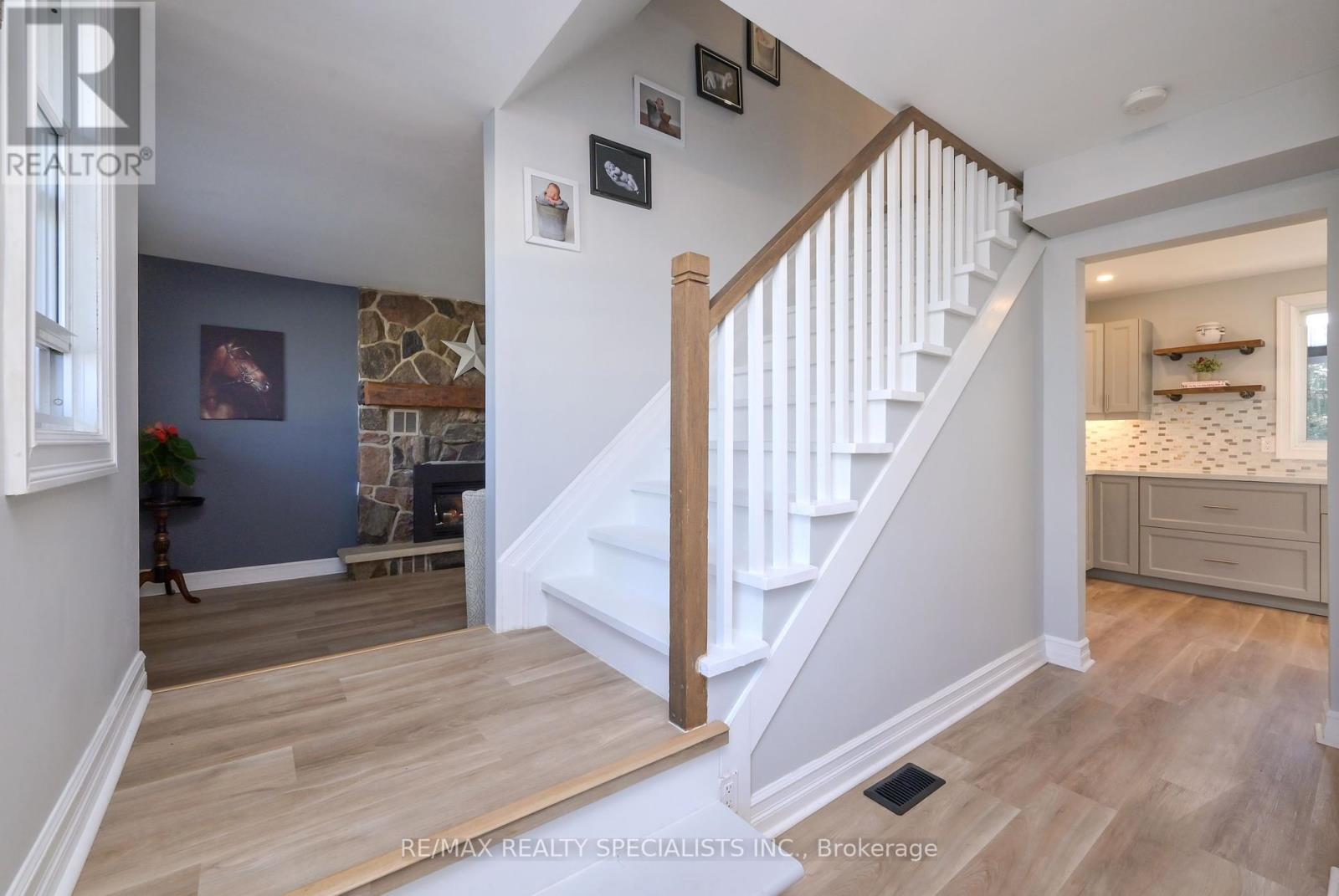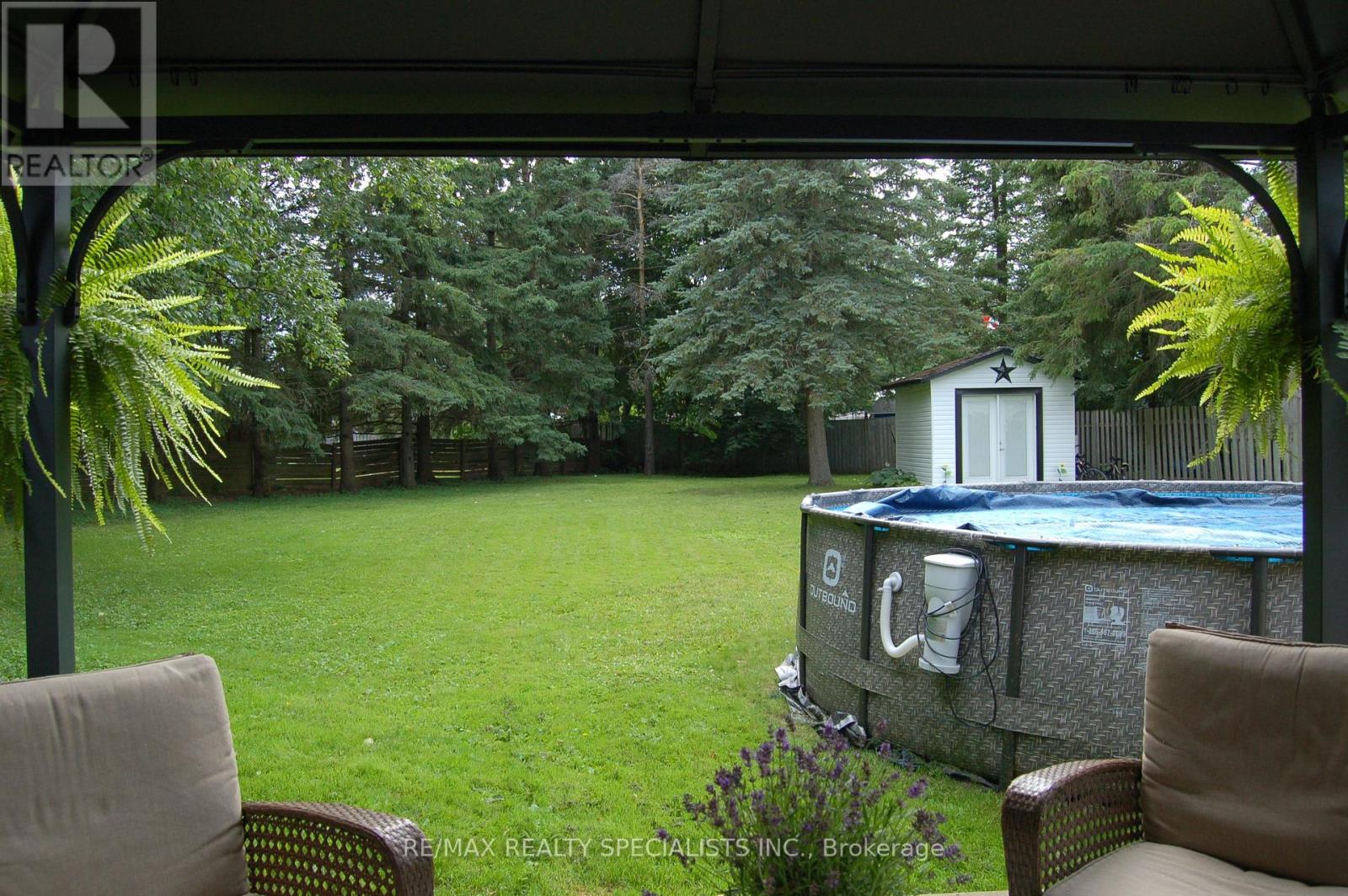5 Bedroom
3 Bathroom
Fireplace
Central Air Conditioning
Forced Air
$819,900
A quiet court location, 5 bedrooms & an oversized lot with mature trees are desirable eatures.Providing many opportunities, Versatility & fun for outdoor activities year-round. Thoughtful design of the home includes main floor family rm with gas FP and a finished lower level with a large bedroom and rec room with 2nd gas FP provides both cozy spaces for relaxation & areas to entertain.The practicality of combining the washroom & laundry room in the lower level maximizes space efficiency. Pride of ownership & maintenance of the property are evident in the updates such as NEW steel roof, windows, & foundation waterproofing. These enhance the home's aesthetic appeal &contribute to its longevity & efficiency. The updated kitchen & bathrooms, along with new flooring &fresh paint, further modernize the home and create a welcoming atmosphere. Overall, this meticulously cared-for & upgraded home offers comfort, convenience, & peace of mind! **** EXTRAS **** Pride of ownership, well maintained and improved. (id:27910)
Property Details
|
MLS® Number
|
X9004330 |
|
Property Type
|
Single Family |
|
Community Name
|
Shelburne |
|
Features
|
Irregular Lot Size |
|
Parking Space Total
|
4 |
Building
|
Bathroom Total
|
3 |
|
Bedrooms Above Ground
|
4 |
|
Bedrooms Below Ground
|
1 |
|
Bedrooms Total
|
5 |
|
Basement Development
|
Finished |
|
Basement Type
|
N/a (finished) |
|
Construction Style Attachment
|
Detached |
|
Cooling Type
|
Central Air Conditioning |
|
Exterior Finish
|
Brick |
|
Fireplace Present
|
Yes |
|
Foundation Type
|
Poured Concrete |
|
Heating Fuel
|
Natural Gas |
|
Heating Type
|
Forced Air |
|
Stories Total
|
2 |
|
Type
|
House |
|
Utility Water
|
Municipal Water |
Parking
Land
|
Acreage
|
No |
|
Sewer
|
Sanitary Sewer |
|
Size Irregular
|
45 X 165 Ft ; 157 X 45 X 100 X 125 |
|
Size Total Text
|
45 X 165 Ft ; 157 X 45 X 100 X 125 |
Rooms
| Level |
Type |
Length |
Width |
Dimensions |
|
Second Level |
Primary Bedroom |
4.1 m |
3.18 m |
4.1 m x 3.18 m |
|
Second Level |
Bedroom 2 |
2.71 m |
2.43 m |
2.71 m x 2.43 m |
|
Second Level |
Bedroom 3 |
3.15 m |
2.79 m |
3.15 m x 2.79 m |
|
Second Level |
Bedroom 4 |
3.18 m |
2.77 m |
3.18 m x 2.77 m |
|
Lower Level |
Playroom |
|
|
Measurements not available |
|
Lower Level |
Bedroom 5 |
5 m |
3 m |
5 m x 3 m |
|
Lower Level |
Recreational, Games Room |
7.77 m |
5.93 m |
7.77 m x 5.93 m |
|
Main Level |
Living Room |
5.16 m |
3.61 m |
5.16 m x 3.61 m |
|
Main Level |
Dining Room |
3.73 m |
2.74 m |
3.73 m x 2.74 m |
|
Main Level |
Kitchen |
4.31 m |
2.74 m |
4.31 m x 2.74 m |
|
Main Level |
Family Room |
4.33 m |
3.17 m |
4.33 m x 3.17 m |





































