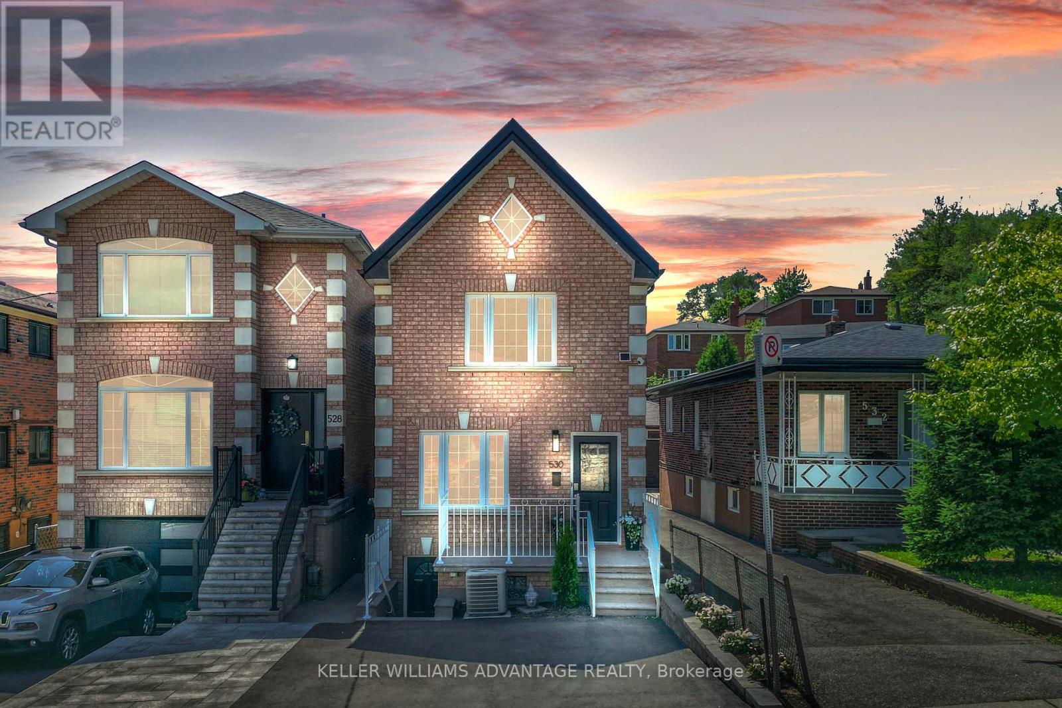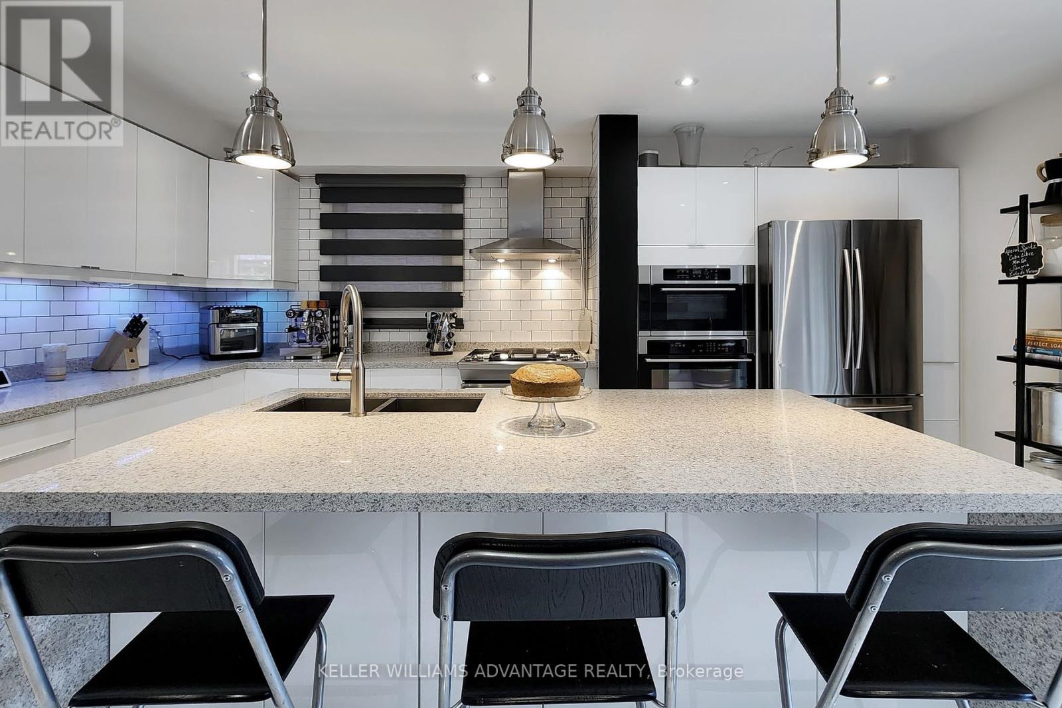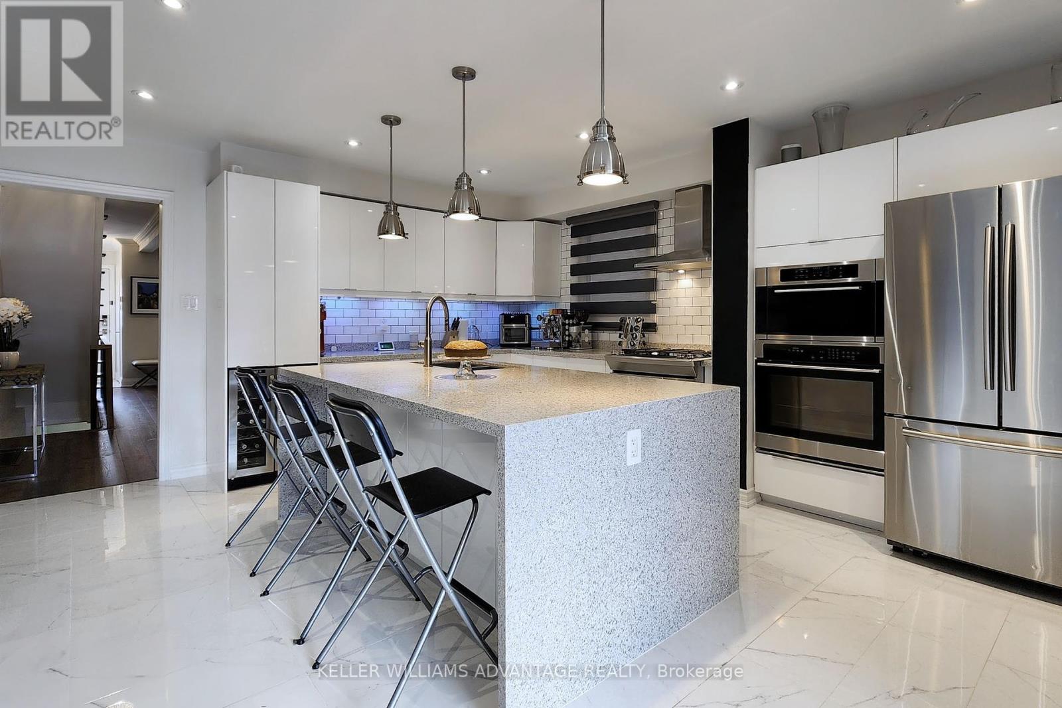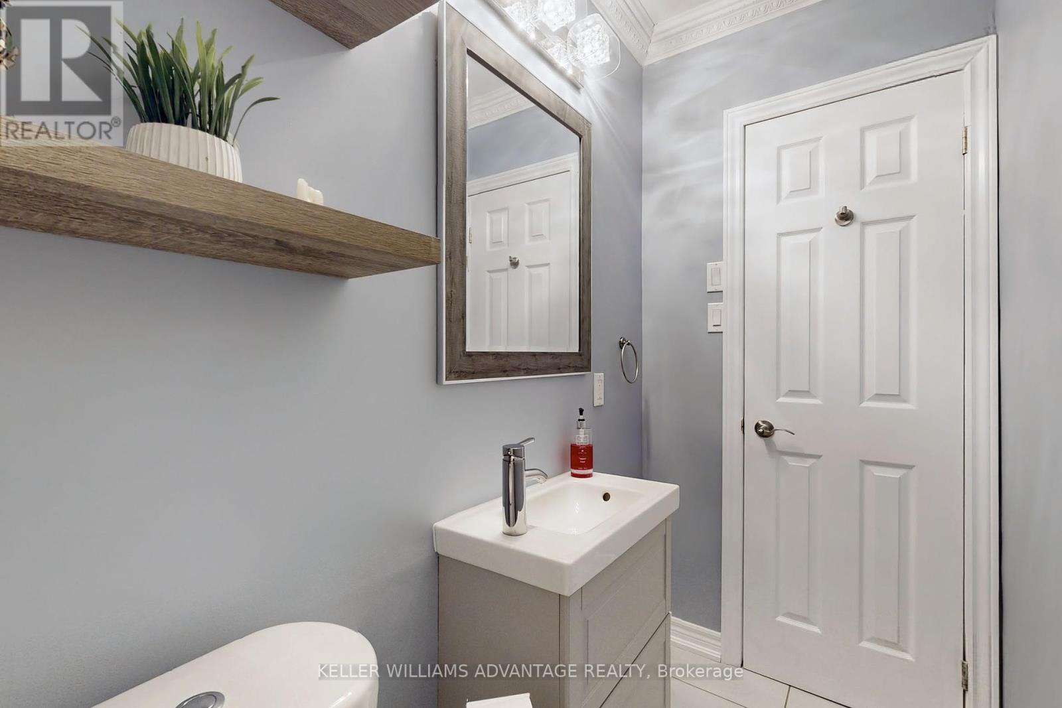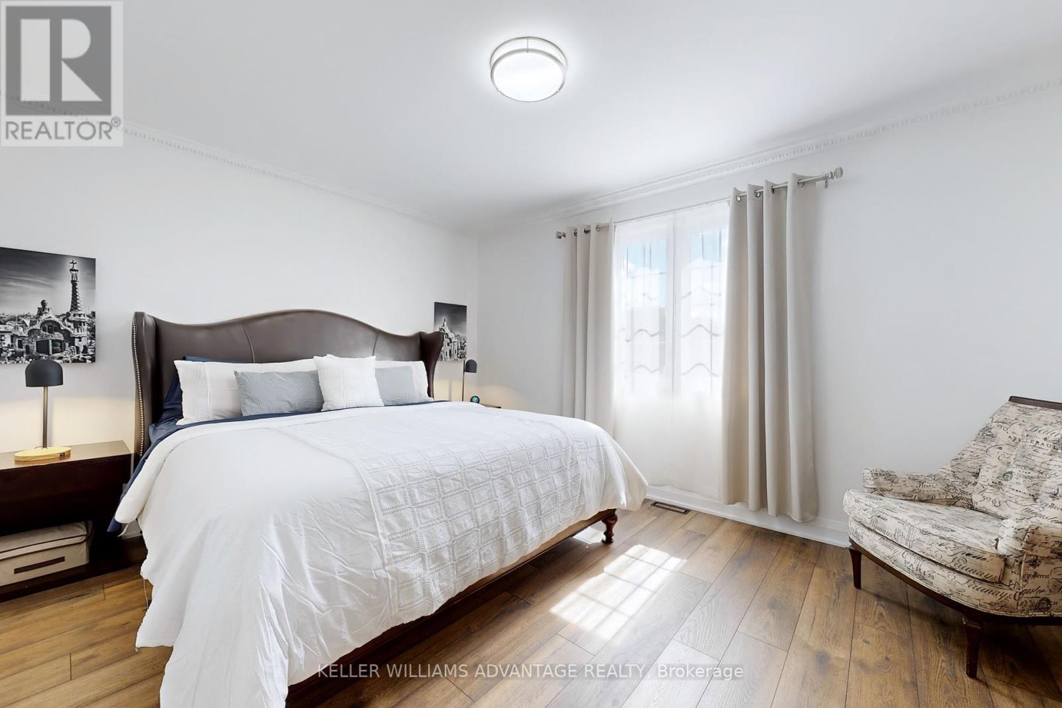4 Bedroom
3 Bathroom
Central Air Conditioning
Forced Air
$1,099,000
Location, Location, Location! Great opportunity to own this beautifully renovated home! This property is ready to host and entertain family and friends, with a fully equipped gourmet kitchen which includes 2 ovens, a wine fridge and a large island with waterfall quartz countertop. The patio features a roofed deck and a gazebo with extra entertaining space, it also includes a spa area with a salt water hot tub and a wood burning pizza oven! It's 6 min Walking distance to TTC and Caledonia LRT subway station, approx. 500m away from Westside Mall with Banking centre, Grocery and other shops conveniently available. The laundry facilities include 1 ""all in one Washer/Dryer"" Laundry machine on the 2nd storey, and 1 Laundry machine and a Dryer in the Basement. **** EXTRAS **** Metal Roofing covering the entire Home, Deck, Gazebo and Shed. All in one Laundry machine on the 2nd storey floor, additional Laundry machine and dryer in the basement. Salt Water hot tub featuring \"Spa Boy Auto Salt Water System\". (id:27910)
Property Details
|
MLS® Number
|
W8449366 |
|
Property Type
|
Single Family |
|
Community Name
|
Keelesdale-Eglinton West |
|
Parking Space Total
|
2 |
|
Structure
|
Patio(s), Deck |
Building
|
Bathroom Total
|
3 |
|
Bedrooms Above Ground
|
3 |
|
Bedrooms Below Ground
|
1 |
|
Bedrooms Total
|
4 |
|
Appliances
|
Hot Tub, Water Heater, Water Softener, Dishwasher, Dryer, Microwave, Oven, Refrigerator, Stove, Wine Fridge |
|
Basement Development
|
Finished |
|
Basement Features
|
Separate Entrance |
|
Basement Type
|
N/a (finished) |
|
Construction Style Attachment
|
Detached |
|
Cooling Type
|
Central Air Conditioning |
|
Exterior Finish
|
Brick, Stucco |
|
Foundation Type
|
Concrete |
|
Heating Fuel
|
Natural Gas |
|
Heating Type
|
Forced Air |
|
Stories Total
|
2 |
|
Type
|
House |
|
Utility Water
|
Municipal Water |
Land
|
Acreage
|
No |
|
Sewer
|
Sanitary Sewer |
|
Size Irregular
|
18.74 X 115 Ft |
|
Size Total Text
|
18.74 X 115 Ft |
Rooms
| Level |
Type |
Length |
Width |
Dimensions |
|
Second Level |
Bedroom |
4.57 m |
3.61 m |
4.57 m x 3.61 m |
|
Second Level |
Bedroom 2 |
3.61 m |
2.79 m |
3.61 m x 2.79 m |
|
Second Level |
Bedroom 3 |
4.57 m |
2.87 m |
4.57 m x 2.87 m |
|
Basement |
Sitting Room |
4.24 m |
2.79 m |
4.24 m x 2.79 m |
|
Basement |
Kitchen |
3.45 m |
3.63 m |
3.45 m x 3.63 m |
|
Basement |
Bedroom |
4.24 m |
2.87 m |
4.24 m x 2.87 m |
|
Main Level |
Living Room |
6.61 m |
2.95 m |
6.61 m x 2.95 m |
|
Main Level |
Dining Room |
6.61 m |
2.95 m |
6.61 m x 2.95 m |
|
Main Level |
Kitchen |
5.31 m |
4.57 m |
5.31 m x 4.57 m |
Utilities


