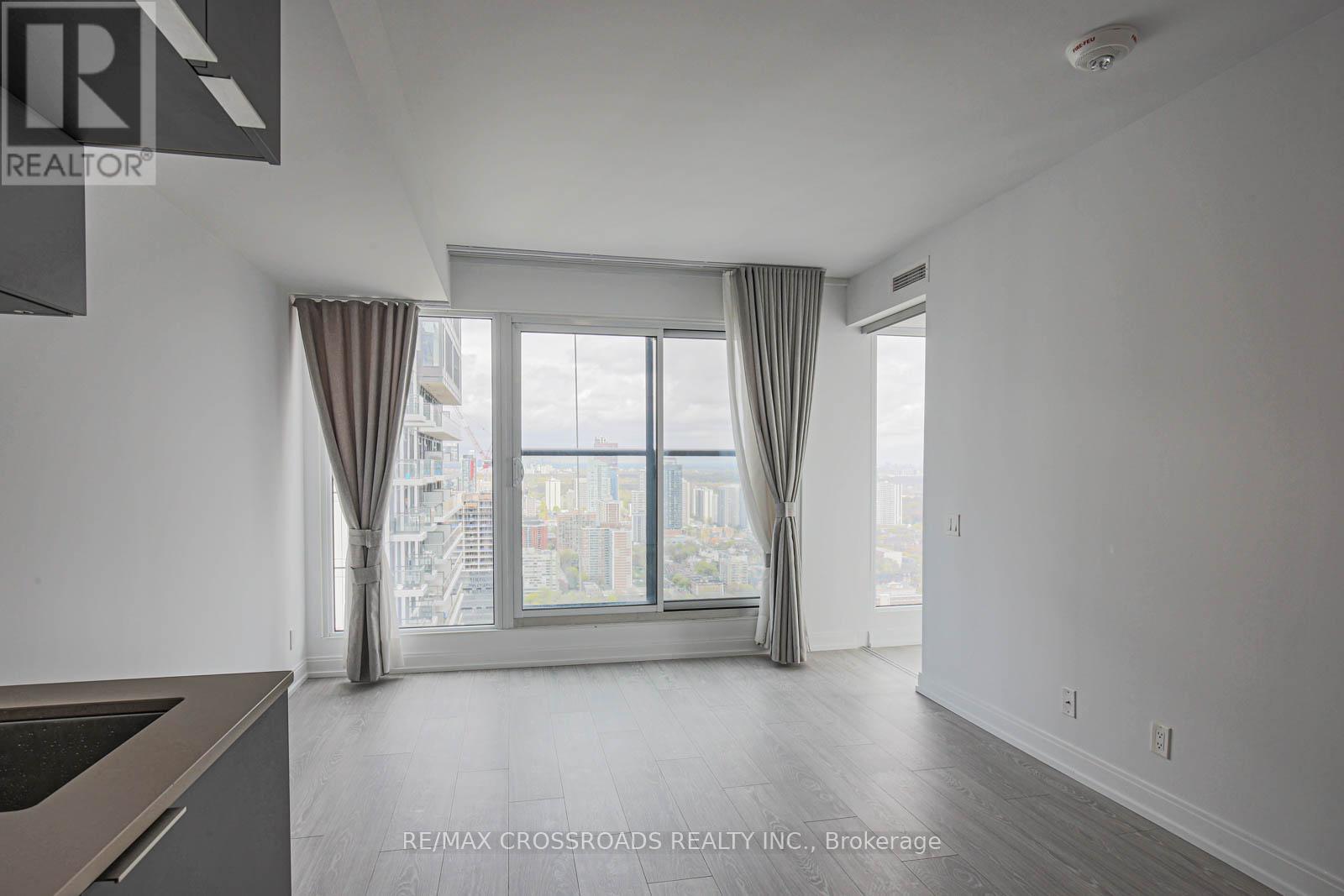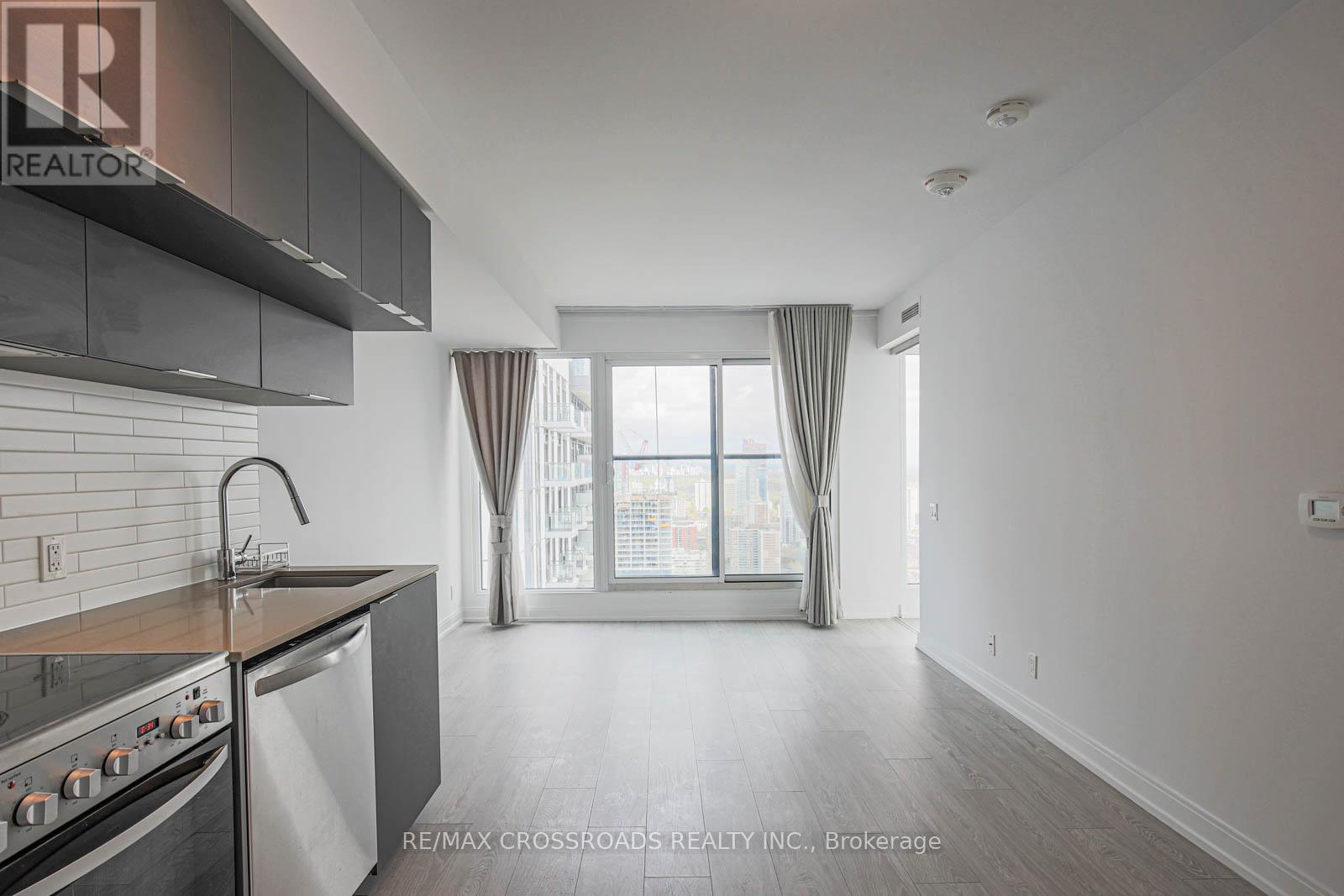2 Bedroom
1 Bathroom
Central Air Conditioning
Forced Air
$2,780 Monthly
Luxurious Grid Condos, Stunning Modern Finished 2 Bedroom Corner Suite At Sky High Level 53 Floors With Unobstructed Beautiful S/E Lake View And Flooded Natural Sunlight. Situated In Prime Dt Area. Steps To Ryerson, George Brown, Hospital, Dundas Subway Station, Financial District, Eaton's Center,24Hr Street Car, Restaurants, Metro Groceries. 2nd floor full Of Amenities Including 7000 Sq Ft Study & Working Space W/Breakout Rooms With Wifi, Fully Equipped Fitness Centre Weights, Cardio, Spinning, Yoga Rooms & Much More!A Learning Centre, Cafe, Bar With Terrace, Media Lounge, Gym And Guest Suites. One Of The Best Suite In The Building , A Must See. **** EXTRAS **** Stainless Steels Fridge, Stove, B/I Microwave, Hood Fan, Dishwasher, Stacked Washer & Dryer. All Existing Light Fixtures. All Existing Blinds. (id:27910)
Property Details
|
MLS® Number
|
C8376110 |
|
Property Type
|
Single Family |
|
Community Name
|
Moss Park |
|
Amenities Near By
|
Hospital, Park, Public Transit, Schools |
|
Community Features
|
Pet Restrictions, Community Centre |
|
Features
|
Balcony |
|
View Type
|
Lake View |
Building
|
Bathroom Total
|
1 |
|
Bedrooms Above Ground
|
2 |
|
Bedrooms Total
|
2 |
|
Amenities
|
Exercise Centre, Visitor Parking, Security/concierge, Storage - Locker |
|
Cooling Type
|
Central Air Conditioning |
|
Exterior Finish
|
Concrete, Stone |
|
Fire Protection
|
Smoke Detectors |
|
Foundation Type
|
Concrete |
|
Heating Fuel
|
Natural Gas |
|
Heating Type
|
Forced Air |
|
Type
|
Apartment |
Land
|
Acreage
|
No |
|
Land Amenities
|
Hospital, Park, Public Transit, Schools |
Rooms
| Level |
Type |
Length |
Width |
Dimensions |
|
Main Level |
Living Room |
6.24 m |
3.31 m |
6.24 m x 3.31 m |
|
Main Level |
Dining Room |
6.24 m |
3.31 m |
6.24 m x 3.31 m |
|
Main Level |
Kitchen |
6.24 m |
3.31 m |
6.24 m x 3.31 m |
|
Main Level |
Primary Bedroom |
|
|
Measurements not available |
|
Main Level |
Bedroom 2 |
|
|
Measurements not available |

























