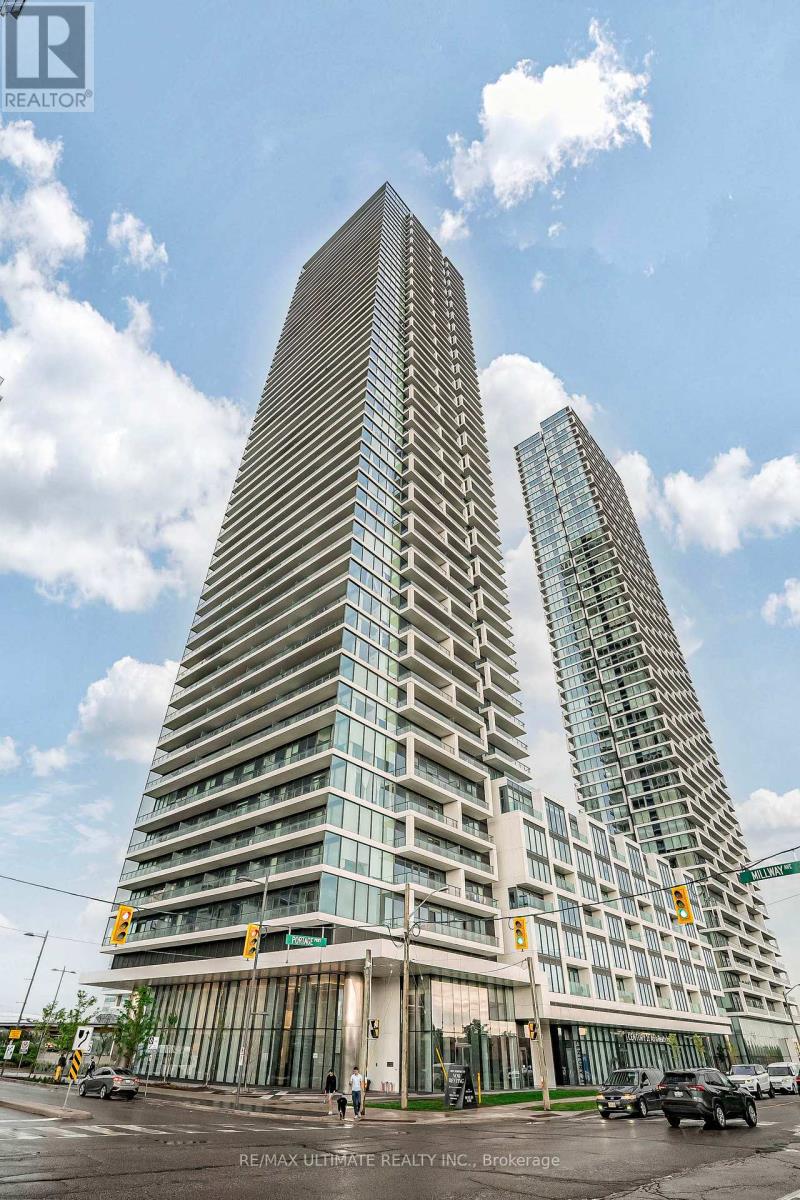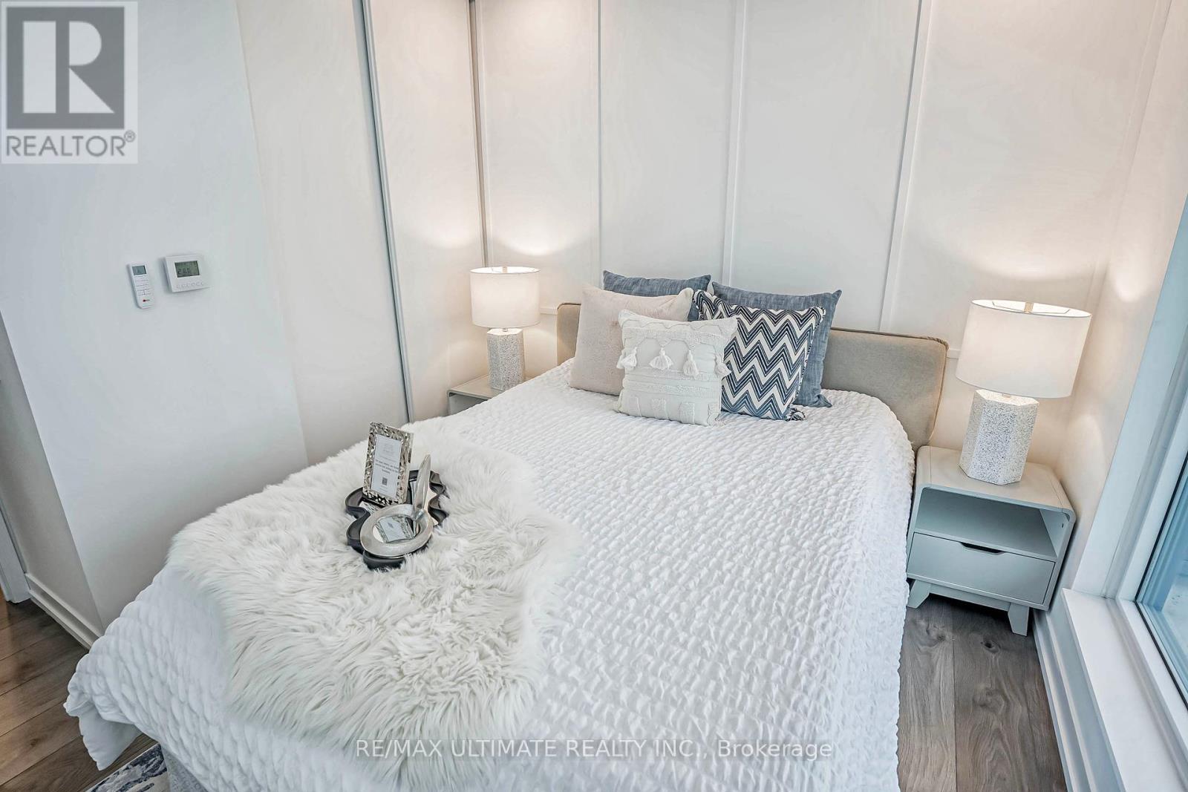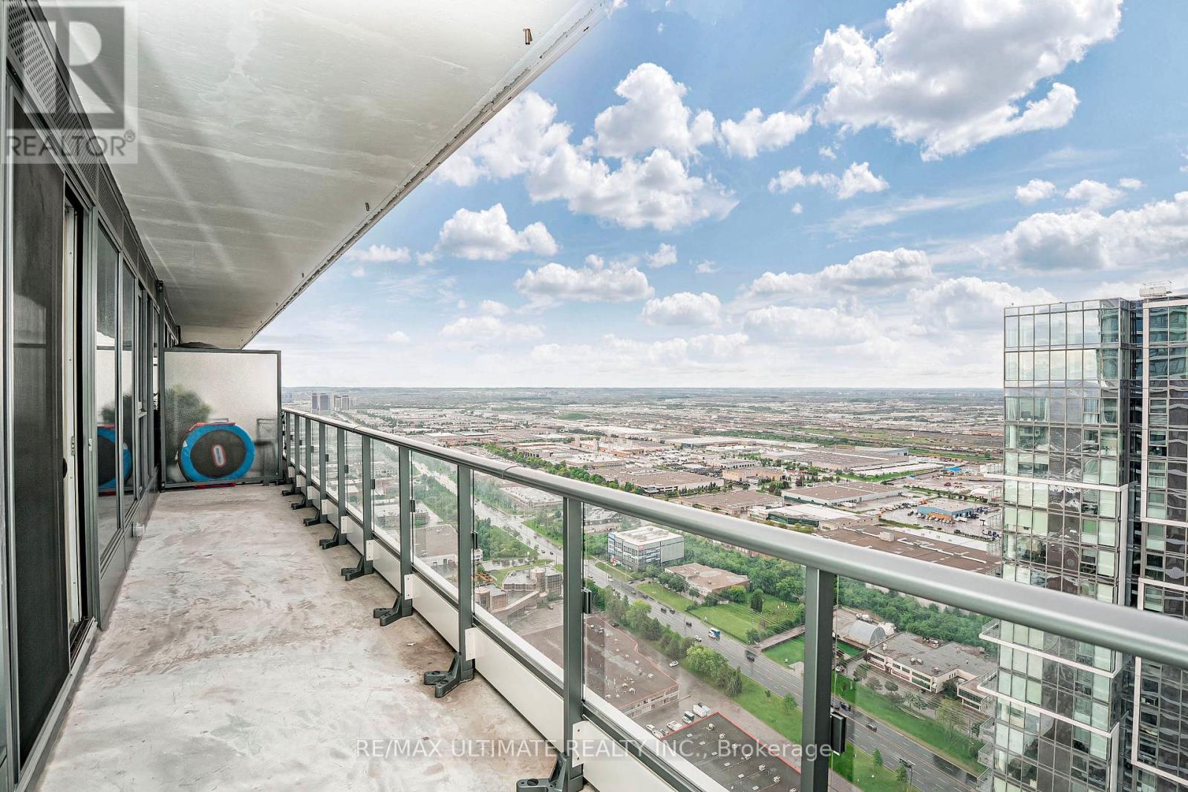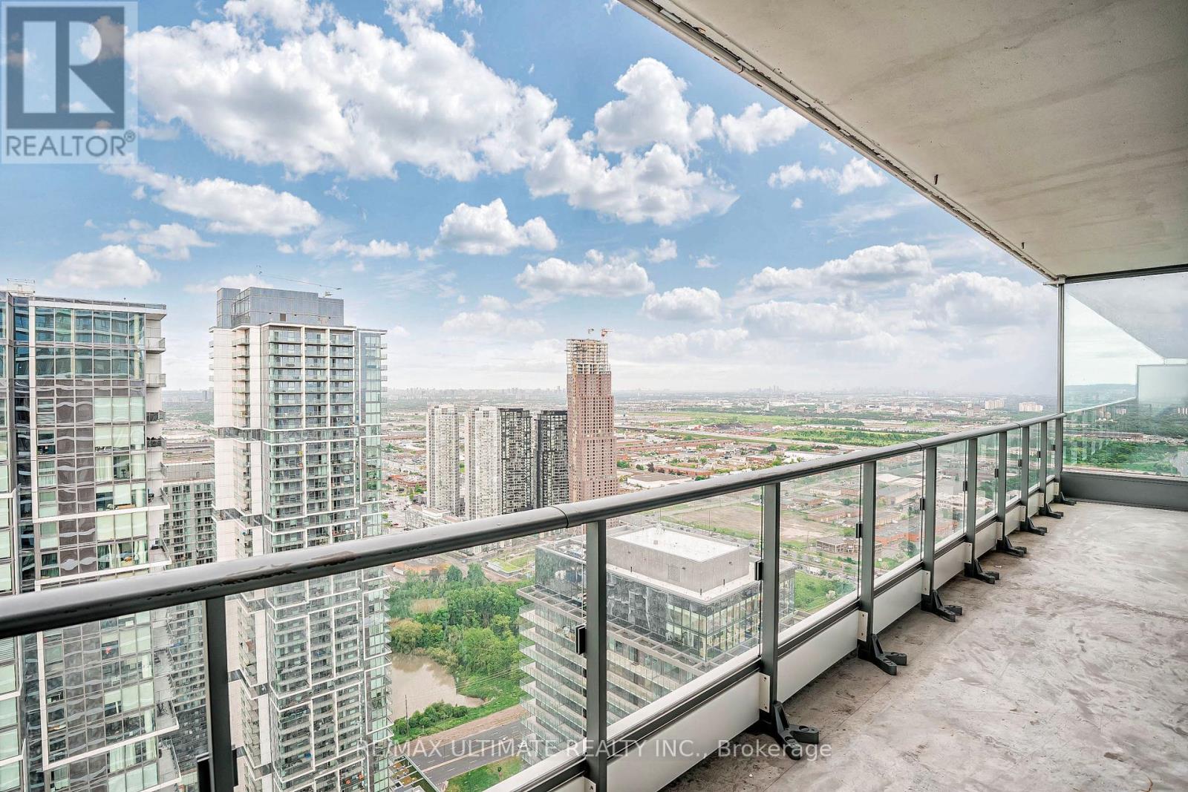3 Bedroom
2 Bathroom
Central Air Conditioning
Forced Air
$733,000Maintenance,
$581.25 Monthly
*Exquisite Contemporary Condo In The Heart Of Vaughan's Vibrant Downtown Core* Welcome To Transit City 3 * Rare Find High Flr Corner Unit S/E Views *Sun-Filled 2 Bdrm + Study W 2 Full Baths *Incredible Natural Lighting W/Flr To Ceiling Windows *Functional Floorplan W 770sqft + 171sqft Full Size Balcony *9 ft Smooth Ceilings, Pot-lights, Electric Blinds, Custom Feature Walls & Laminate Flooring Thru-Out *Open Concept Kitchen W B/I Appliances, Backsplash & Quartz Counters *Enjoy The High Level Unobstructed South/East Exposure Overlooking The City & Lake *24 Hr Concierge, Party Rm, Games Rm, B.B.Q Outdoor Terrace, Lounge, 30 Mins Free Parking In Building, Membership To 100,000 Sqft Ymca *Steps To Vmc Subway Station, Viva & Zum Transit, *Mins To Hwy 400 & 407 *Close To 24 Hrs Restaurants, York University, Library, Vaughan Mills, Wonderland, Ikea, Banks And Much More! **** EXTRAS **** Include: Fridge, Cooktop, Oven, Range Hood,Dishwasher, Microwave. Washer & Dryer. Electric Window Shades & All Elf's *1 X Parking (Tc2) & 1 X Locker! (id:27910)
Property Details
|
MLS® Number
|
N8394896 |
|
Property Type
|
Single Family |
|
Community Name
|
Vaughan Corporate Centre |
|
Amenities Near By
|
Park, Place Of Worship, Schools, Public Transit |
|
Community Features
|
Pet Restrictions, Community Centre |
|
Features
|
Balcony, Carpet Free |
|
Parking Space Total
|
1 |
|
View Type
|
View, Lake View, City View |
Building
|
Bathroom Total
|
2 |
|
Bedrooms Above Ground
|
2 |
|
Bedrooms Below Ground
|
1 |
|
Bedrooms Total
|
3 |
|
Amenities
|
Security/concierge, Recreation Centre, Party Room, Storage - Locker |
|
Cooling Type
|
Central Air Conditioning |
|
Exterior Finish
|
Concrete |
|
Fire Protection
|
Smoke Detectors |
|
Heating Fuel
|
Natural Gas |
|
Heating Type
|
Forced Air |
|
Type
|
Apartment |
Parking
Land
|
Acreage
|
No |
|
Land Amenities
|
Park, Place Of Worship, Schools, Public Transit |
Rooms
| Level |
Type |
Length |
Width |
Dimensions |
|
Flat |
Living Room |
3.17 m |
5.82 m |
3.17 m x 5.82 m |
|
Flat |
Dining Room |
3.17 m |
5.82 m |
3.17 m x 5.82 m |
|
Flat |
Kitchen |
3.17 m |
5.82 m |
3.17 m x 5.82 m |
|
Flat |
Primary Bedroom |
3.35 m |
3.38 m |
3.35 m x 3.38 m |
|
Flat |
Bedroom |
3.38 m |
2.78 m |
3.38 m x 2.78 m |
|
Flat |
Study |
|
|
Measurements not available |



































