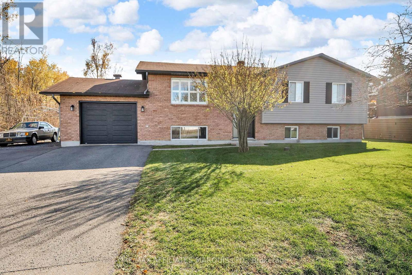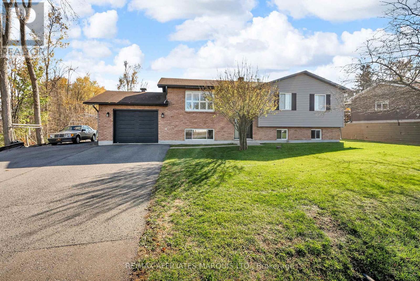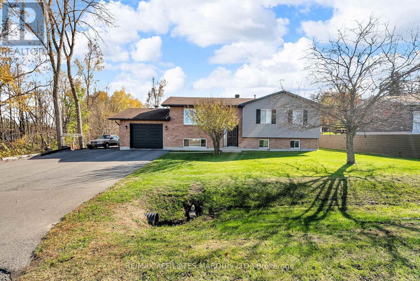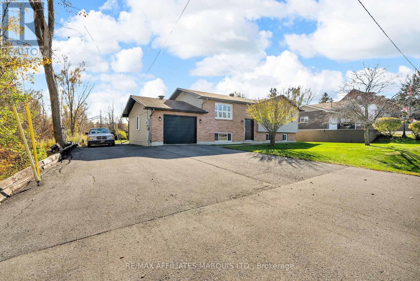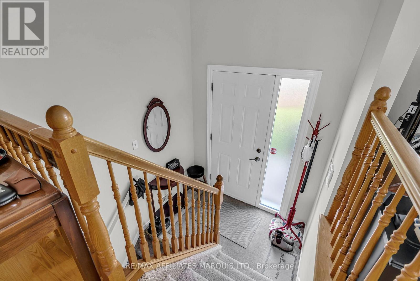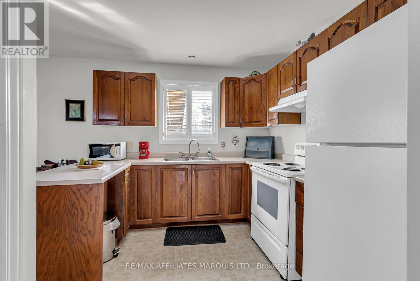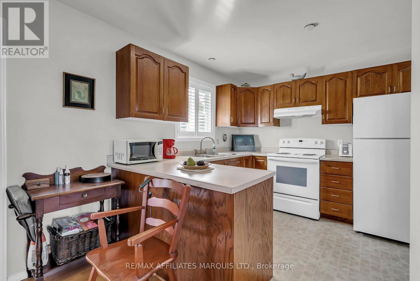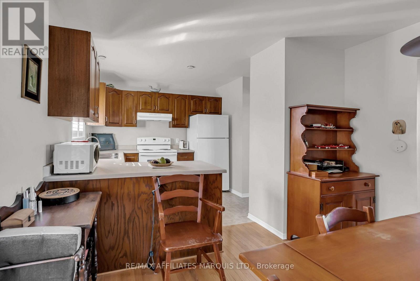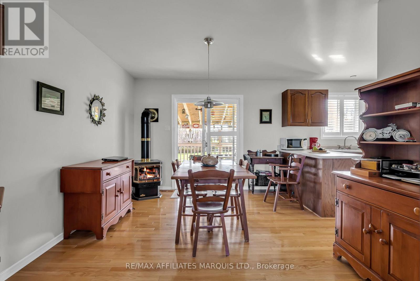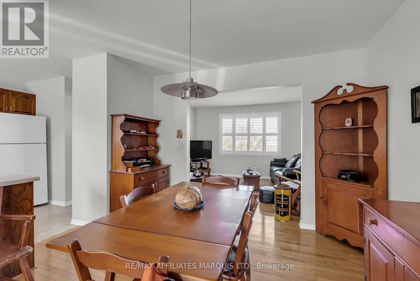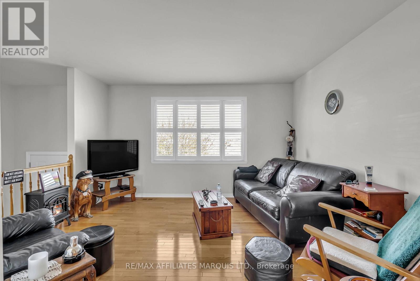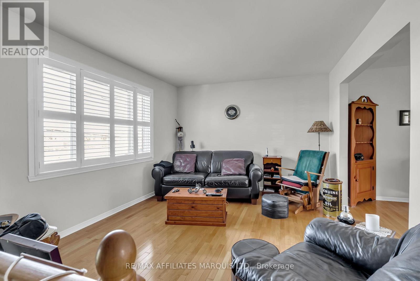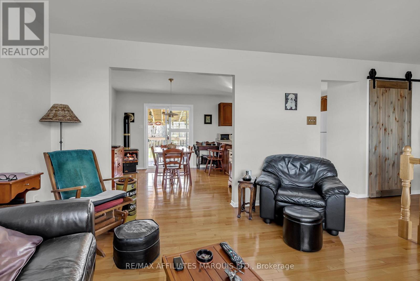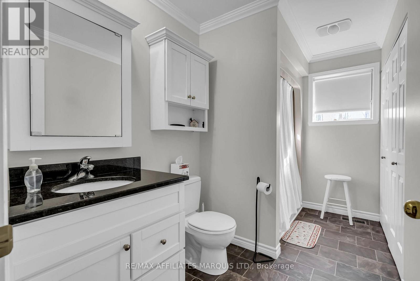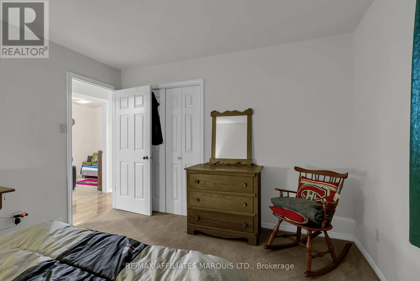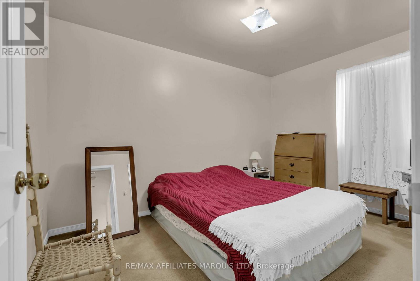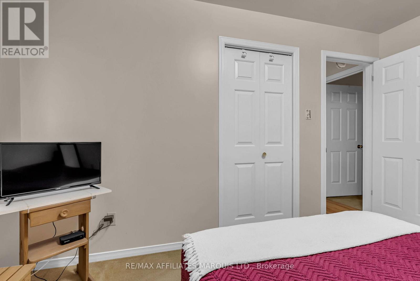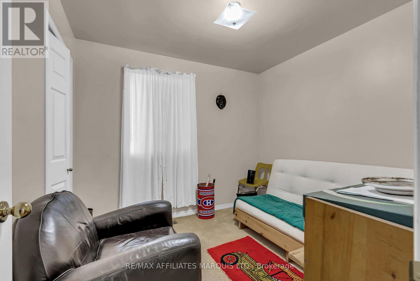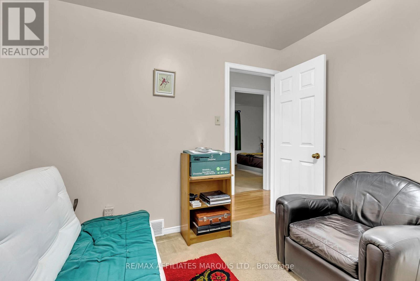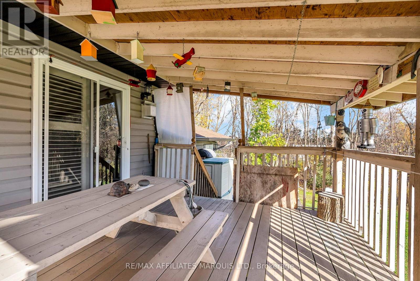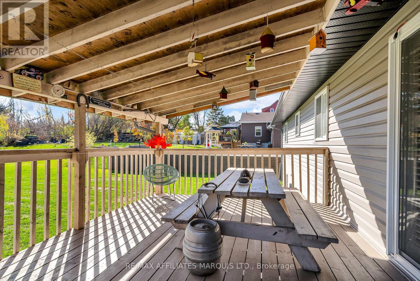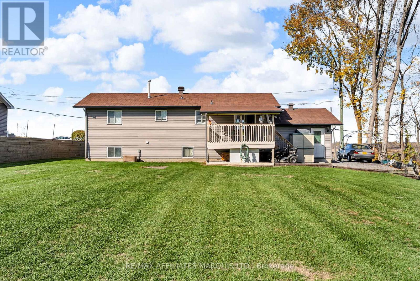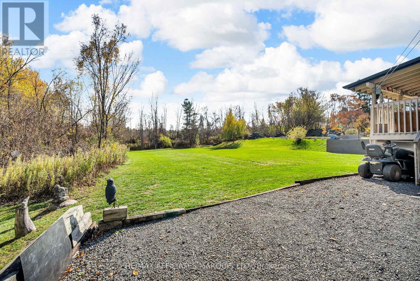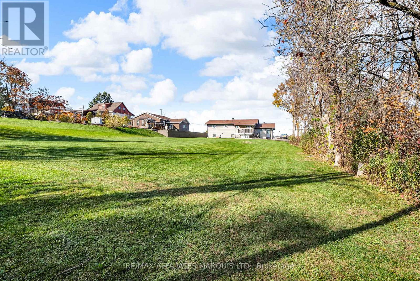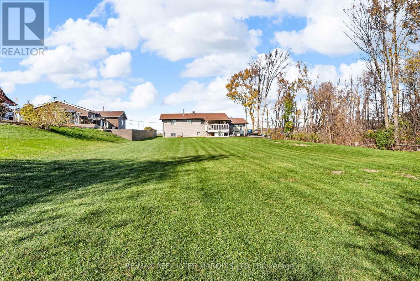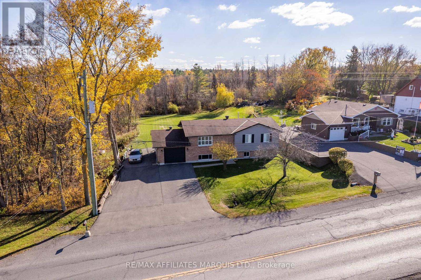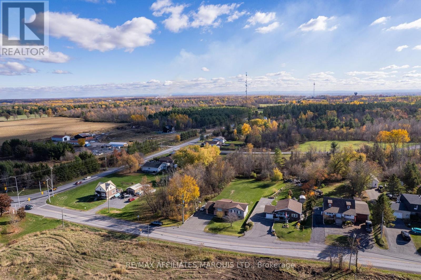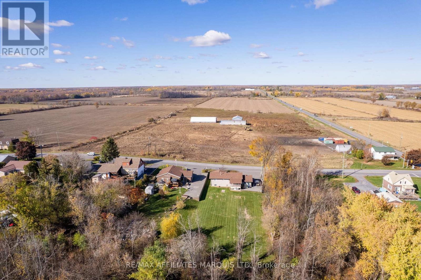532 South Branch Road Cornwall, Ontario K6H 7T2
$399,900
Discover the perfect blend of country and city convenience with this well-maintained raised bungalow, located right at the edge of the Cornwall city limits. Set on a spacious 75' x 200' lot, the property offers an oversized driveway with ample parking and room for your trailer or camper. Offering 1,078 sq ft above grade, this inviting home features 3 bedrooms and 1 bathroom, making it an ideal option for first-time buyers or those seeking room to grow. Step inside to a functional main-floor layout designed for everyday comfort. The kitchen flows seamlessly into the dining area and bright living room, creating a warm and welcoming space for family living. The dining area also includes a cozy gas stove for added comfort. Patio doors off the dining room provide direct access to a covered, south-facing deck for your enjoyment. The lower level offers excellent potential with a completely unfinished space and a bathroom rough-in already in place, giving you the opportunity to customize additional living area to suit your needs. Additional features include an attached garage, natural gas forced air heating, central air conditioning, and electrical service provided by Cornwall Electric. Refrigerator, stove, washer, and dryer are included. Located in a convenient area with quick access to all major amenities - this property delivers the best of both worlds: a spacious lot and the ease of being close to everything you need. A wonderful opportunity to make this house your home! Click on the Multi-Media link for floor plan. The Seller requires 24 hour Irrevocable on all Offers. (id:28469)
Property Details
| MLS® Number | X12486882 |
| Property Type | Single Family |
| Community Name | 717 - Cornwall |
| Equipment Type | Water Heater |
| Features | Sump Pump |
| Parking Space Total | 6 |
| Rental Equipment Type | Water Heater |
| Structure | Deck |
Building
| Bathroom Total | 1 |
| Bedrooms Above Ground | 3 |
| Bedrooms Total | 3 |
| Amenities | Fireplace(s) |
| Appliances | Alarm System, Dryer, Stove, Washer, Refrigerator |
| Architectural Style | Bungalow |
| Basement Development | Unfinished |
| Basement Type | Full (unfinished) |
| Construction Style Attachment | Detached |
| Cooling Type | Central Air Conditioning |
| Exterior Finish | Brick, Vinyl Siding |
| Fire Protection | Alarm System |
| Fireplace Present | Yes |
| Fireplace Total | 1 |
| Foundation Type | Concrete |
| Heating Fuel | Natural Gas |
| Heating Type | Forced Air |
| Stories Total | 1 |
| Size Interior | 700 - 1,100 Ft2 |
| Type | House |
Parking
| Attached Garage | |
| Garage |
Land
| Acreage | No |
| Landscape Features | Landscaped |
| Sewer | Septic System |
| Size Depth | 200 Ft |
| Size Frontage | 75 Ft |
| Size Irregular | 75 X 200 Ft |
| Size Total Text | 75 X 200 Ft |
| Zoning Description | Res20 |
Rooms
| Level | Type | Length | Width | Dimensions |
|---|---|---|---|---|
| Basement | Other | 11.68 m | 6.27 m | 11.68 m x 6.27 m |
| Main Level | Foyer | 2.07 m | 1.2 m | 2.07 m x 1.2 m |
| Main Level | Living Room | 3.67 m | 3.06 m | 3.67 m x 3.06 m |
| Main Level | Dining Room | 2.89 m | 3.22 m | 2.89 m x 3.22 m |
| Main Level | Kitchen | 2.66 m | 3.22 m | 2.66 m x 3.22 m |
| Main Level | Primary Bedroom | 3.46 m | 3.21 m | 3.46 m x 3.21 m |
| Main Level | Bedroom 2 | 2.37 m | 3.59 m | 2.37 m x 3.59 m |
| Main Level | Bedroom 3 | 2.75 m | 2.54 m | 2.75 m x 2.54 m |
| Main Level | Bathroom | 1.92 m | 3.22 m | 1.92 m x 3.22 m |

