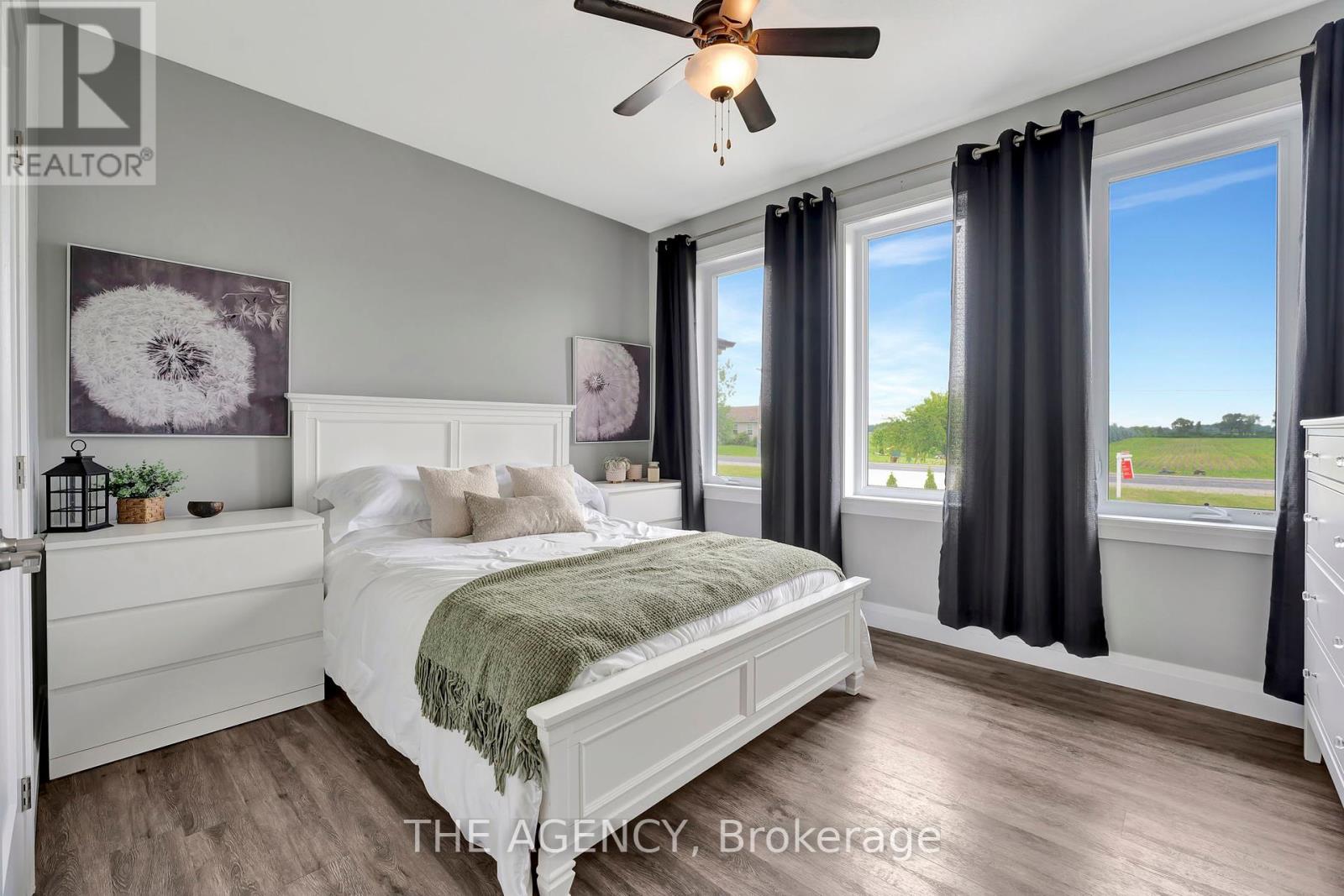3 Bedroom
2 Bathroom
Bungalow
Central Air Conditioning, Air Exchanger
Forced Air
$765,000
Discover a slice of paradise with this gorgeous property on over half an acre, sitting perfectly amidst nature's beauty. This striking modern bungalow is approached via the long concrete driveway and path, beautifully landscaped and highlighted by outdoor pot lighting. Upon entering, youll be welcomed by stylish design featuring a neutral color palette and vinyl plank flooring. The open concept main floor boasts a stunning kitchen with quartz countertops, large pantry, cabinets that extend to the ceilings, a large island and a generous window offering captivating views of the fields beyond, creating a serene cooking and dining experience. Take your meals al fresco with the ease of a French door walk out to a spacious deck. The primary bedroom serves as a private retreat, complete with an ensuite bathroom featuring a standalone tub. Two additional bedrooms share a 4-pc bathroom, perfect for family or guests. Convenience is key with a separate main floor laundry room and an adjacent mudroom providing direct entry from the garage. The unfinished basement, featuring a large upgraded windows and rough-in for a bathroom, awaits your personal touch and creative design plans. The expansive yard is ideal for outdoor enthusiasts, offering vegetable gardens, a shed, and a chicken coop! This property provides modern living with the peacefulness of nature, providing an inviting place to call home. (id:27910)
Open House
This property has open houses!
Starts at:
2:00 pm
Ends at:
4:00 pm
Property Details
|
MLS® Number
|
X8434012 |
|
Property Type
|
Single Family |
|
Community Name
|
AY |
|
Features
|
Sump Pump |
|
Parking Space Total
|
11 |
Building
|
Bathroom Total
|
2 |
|
Bedrooms Above Ground
|
3 |
|
Bedrooms Total
|
3 |
|
Appliances
|
Garage Door Opener Remote(s), Water Heater - Tankless, Water Heater, Water Softener, Dryer, Refrigerator, Stove, Washer |
|
Architectural Style
|
Bungalow |
|
Basement Development
|
Unfinished |
|
Basement Type
|
Full (unfinished) |
|
Construction Style Attachment
|
Detached |
|
Cooling Type
|
Central Air Conditioning, Air Exchanger |
|
Foundation Type
|
Poured Concrete |
|
Heating Fuel
|
Natural Gas |
|
Heating Type
|
Forced Air |
|
Stories Total
|
1 |
|
Type
|
House |
Parking
Land
|
Acreage
|
No |
|
Sewer
|
Septic System |
|
Size Irregular
|
105.64 X 246.06 Ft |
|
Size Total Text
|
105.64 X 246.06 Ft |
Rooms
| Level |
Type |
Length |
Width |
Dimensions |
|
Main Level |
Foyer |
3.68 m |
2.06 m |
3.68 m x 2.06 m |
|
Main Level |
Kitchen |
4.65 m |
4.17 m |
4.65 m x 4.17 m |
|
Main Level |
Living Room |
4.5 m |
4.29 m |
4.5 m x 4.29 m |
|
Main Level |
Dining Room |
4.5 m |
2 m |
4.5 m x 2 m |
|
Main Level |
Laundry Room |
2.11 m |
1 m |
2.11 m x 1 m |
|
Main Level |
Mud Room |
2.46 m |
1.83 m |
2.46 m x 1.83 m |
|
Main Level |
Primary Bedroom |
3.99 m |
4.04 m |
3.99 m x 4.04 m |
|
Main Level |
Bedroom |
4.47 m |
2.92 m |
4.47 m x 2.92 m |
|
Main Level |
Bedroom |
4.5 m |
3 m |
4.5 m x 3 m |










































