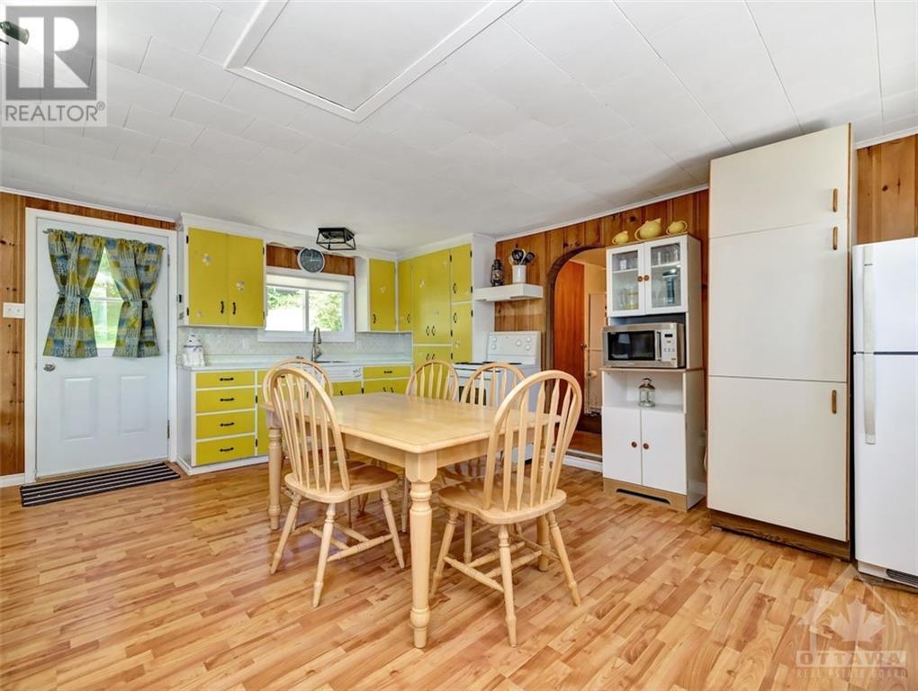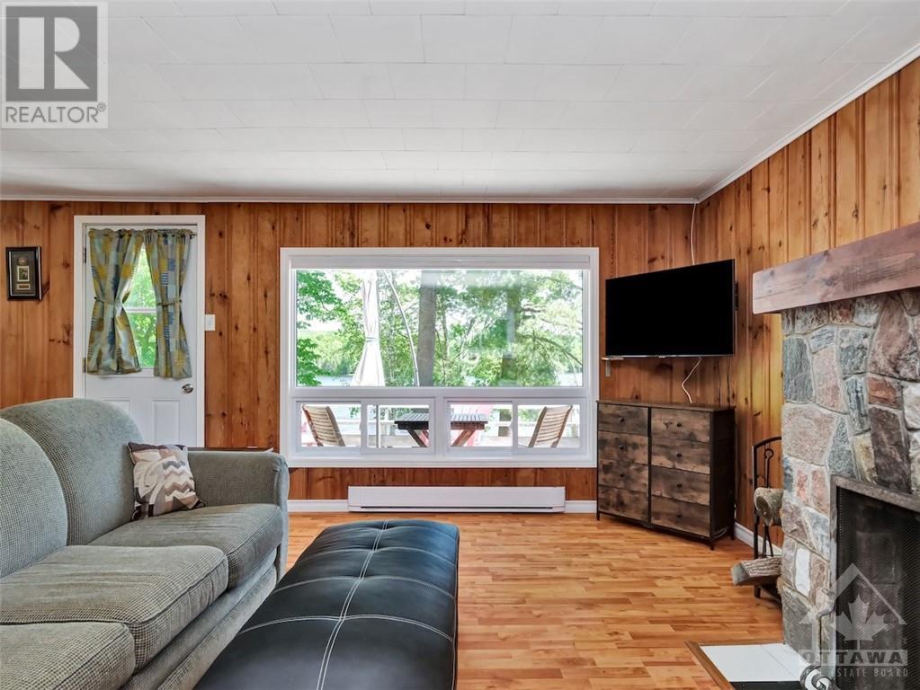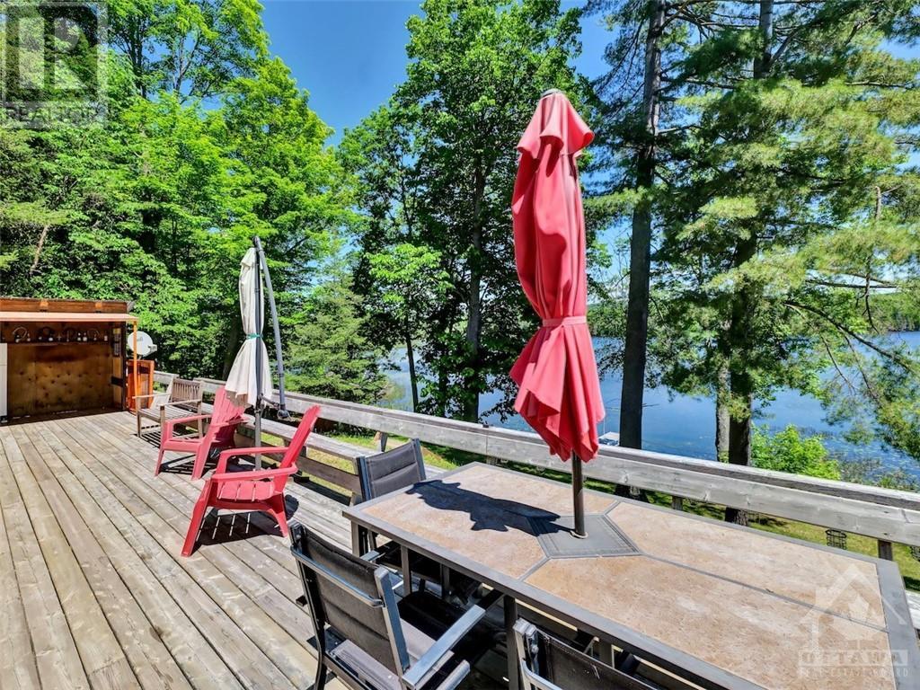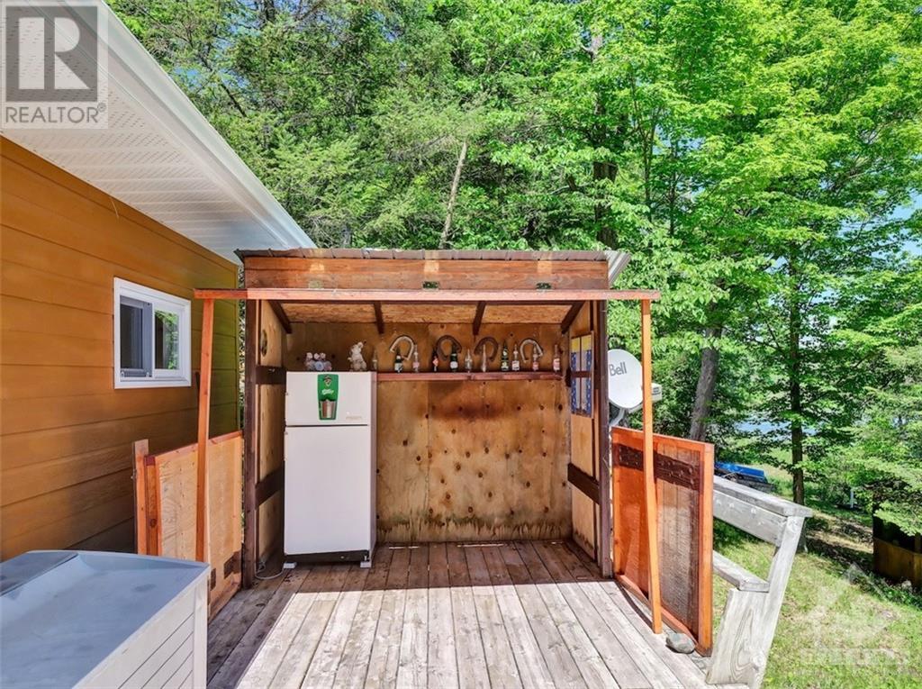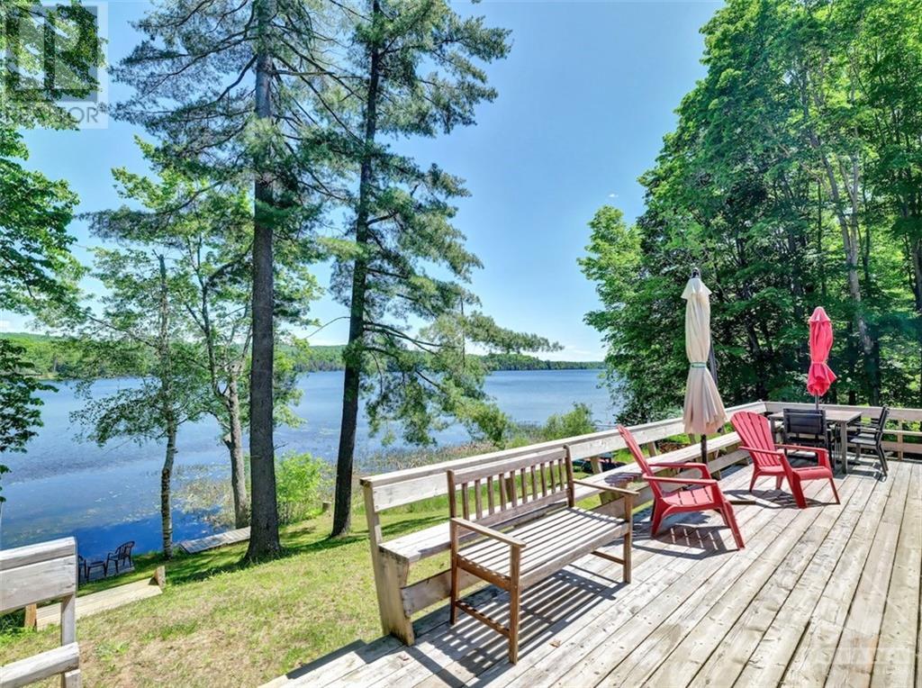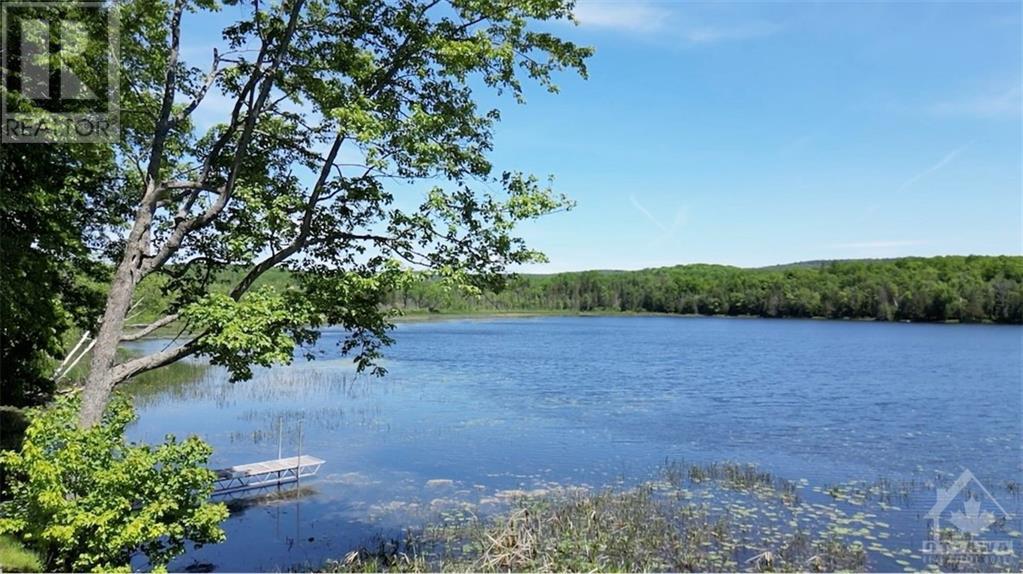534 Loves Lane Lanark Highlands, Ontario K0G 1K0
$349,900Maintenance, Other, See Remarks, Parcel of Tied Land
$300 Yearly
Maintenance, Other, See Remarks, Parcel of Tied Land
$300 YearlyExperience waterfront living on Flower Lake in this delightful furnished four-season cottage boasting 2-bedrooms, 1-bathroom, and a bunkie! The open-plan living space seamlessly integrates the kitchen, dining area and living room with cozy wood burning fireplace. Step out onto the expansive deck that spans the rear of the cottage, providing an exceptional outdoor setting for entertaining! The property also features an 8’ x 20’ shipping container for storage, shed and furnished bunkie with A/C. Flower Lake also has a public beach and boat launch. Whether it's swimming, boating, kayaking, or relaxing with family and friends, the possibilities are endless! Year-round access, move in & enjoy! (id:28469)
Property Details
| MLS® Number | 1414085 |
| Property Type | Single Family |
| Neigbourhood | Lanark - Flower Station |
| AmenitiesNearBy | Water Nearby |
| CommunityFeatures | Family Oriented |
| Features | Treed |
| ParkingSpaceTotal | 6 |
| StorageType | Storage Shed |
| Structure | Deck |
| WaterFrontType | Waterfront On Lake |
Building
| BathroomTotal | 1 |
| BedroomsAboveGround | 2 |
| BedroomsTotal | 2 |
| Amenities | Furnished |
| Appliances | Refrigerator, Microwave, Stove, Blinds |
| ArchitecturalStyle | Bungalow |
| BasementDevelopment | Not Applicable |
| BasementType | Crawl Space (not Applicable) |
| ConstructedDate | 1970 |
| ConstructionMaterial | Wood Frame |
| ConstructionStyleAttachment | Detached |
| CoolingType | Wall Unit |
| ExteriorFinish | Siding |
| FireplacePresent | Yes |
| FireplaceTotal | 1 |
| Fixture | Drapes/window Coverings |
| FlooringType | Laminate |
| FoundationType | Block |
| HeatingFuel | Electric, Wood |
| HeatingType | Baseboard Heaters, Heat Pump |
| StoriesTotal | 1 |
| Type | House |
| UtilityWater | Drilled Well, Well |
Parking
| Gravel |
Land
| AccessType | Water Access |
| Acreage | No |
| LandAmenities | Water Nearby |
| Sewer | Septic System |
| SizeDepth | 200 Ft |
| SizeFrontage | 100 Ft |
| SizeIrregular | 0.57 |
| SizeTotal | 0.57 Ac |
| SizeTotalText | 0.57 Ac |
| ZoningDescription | Residential |
Rooms
| Level | Type | Length | Width | Dimensions |
|---|---|---|---|---|
| Main Level | Living Room/dining Room | 17'6" x 23'6" | ||
| Main Level | Bedroom | 6'9" x 9'9" | ||
| Main Level | 4pc Bathroom | 4'10" x 7'2" | ||
| Main Level | Bedroom | 4'10" x 7'3" | ||
| Secondary Dwelling Unit | Bedroom | 7'5" x 11'4" |
Utilities
| Electricity | Available |



