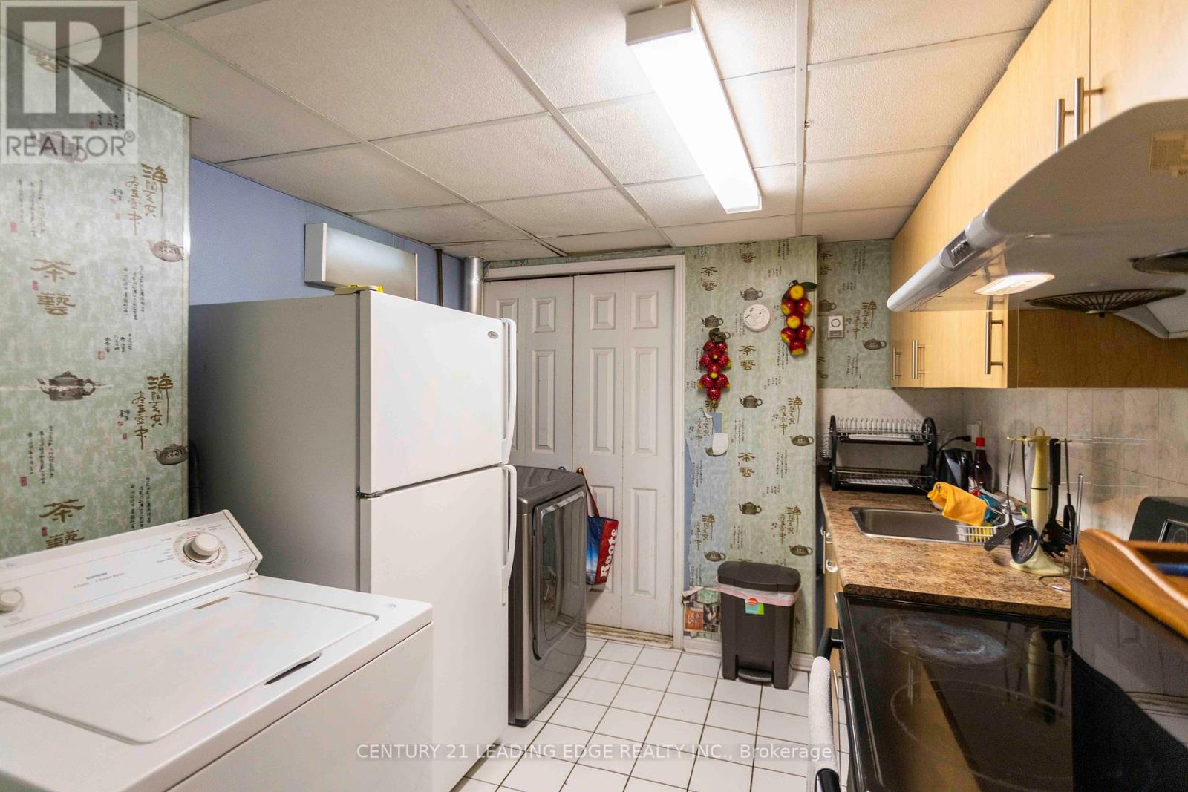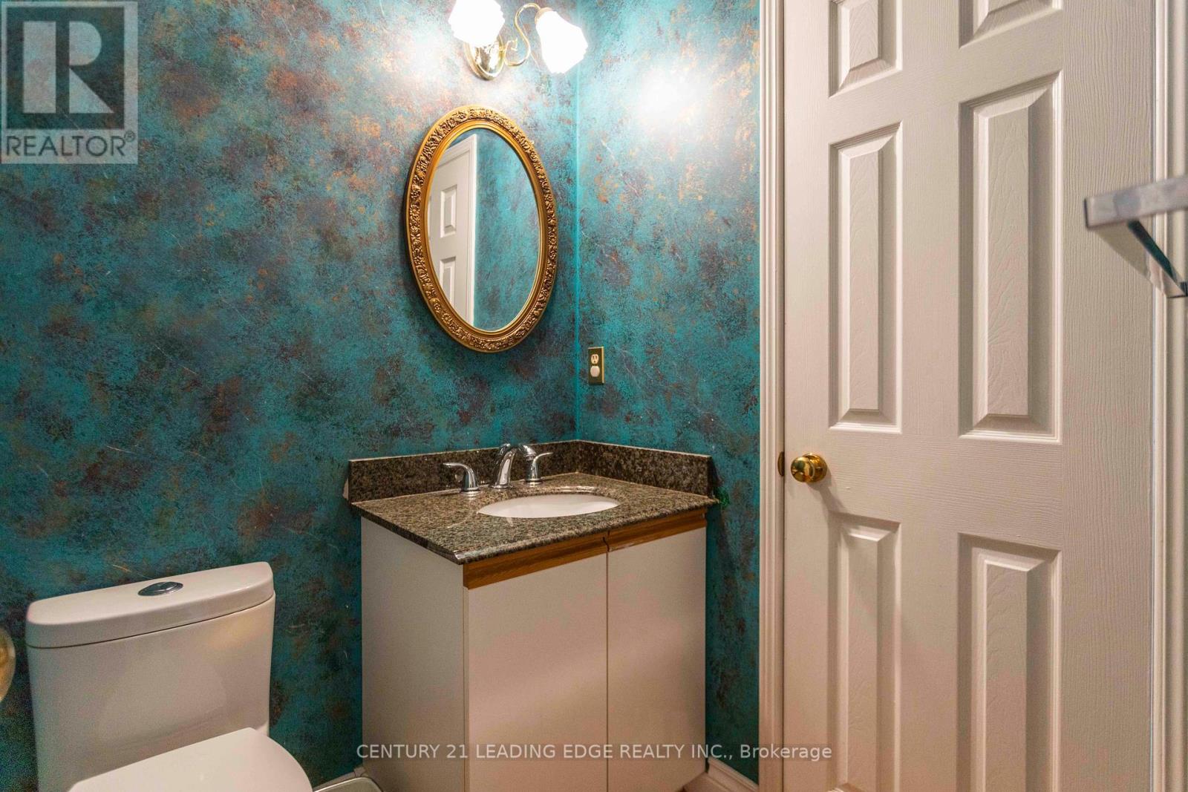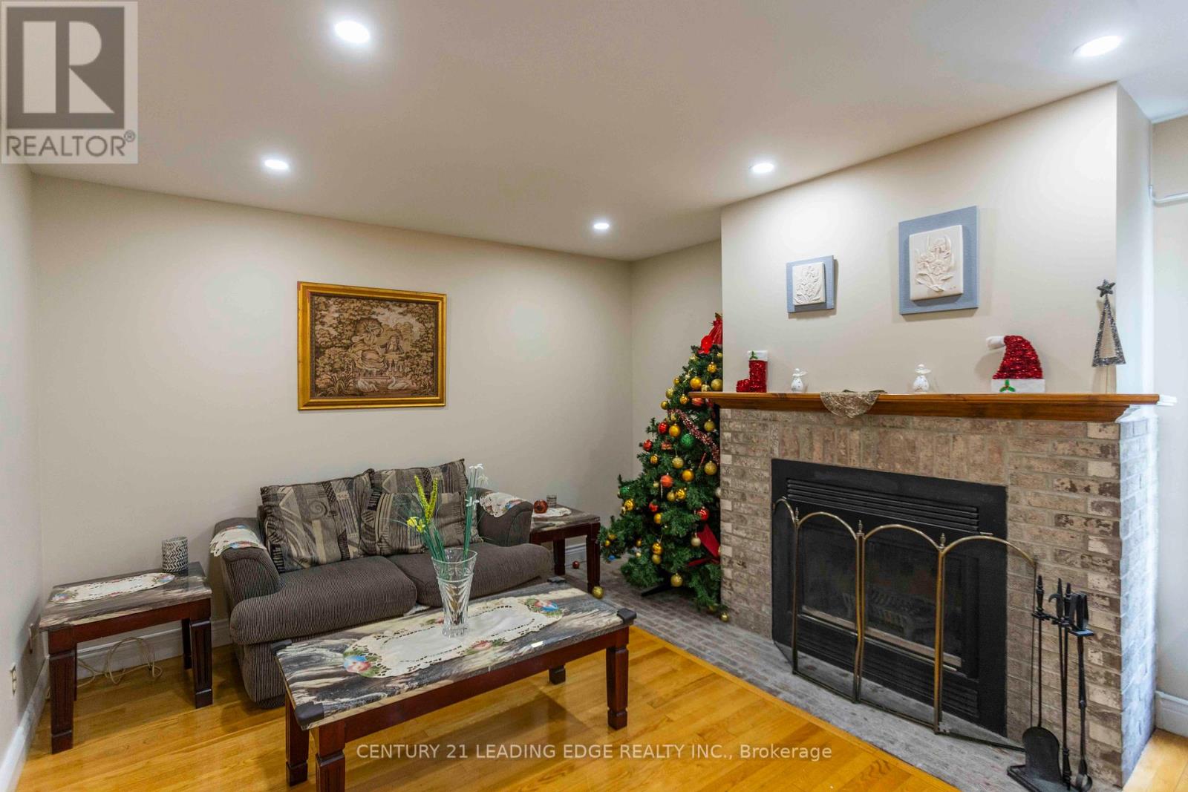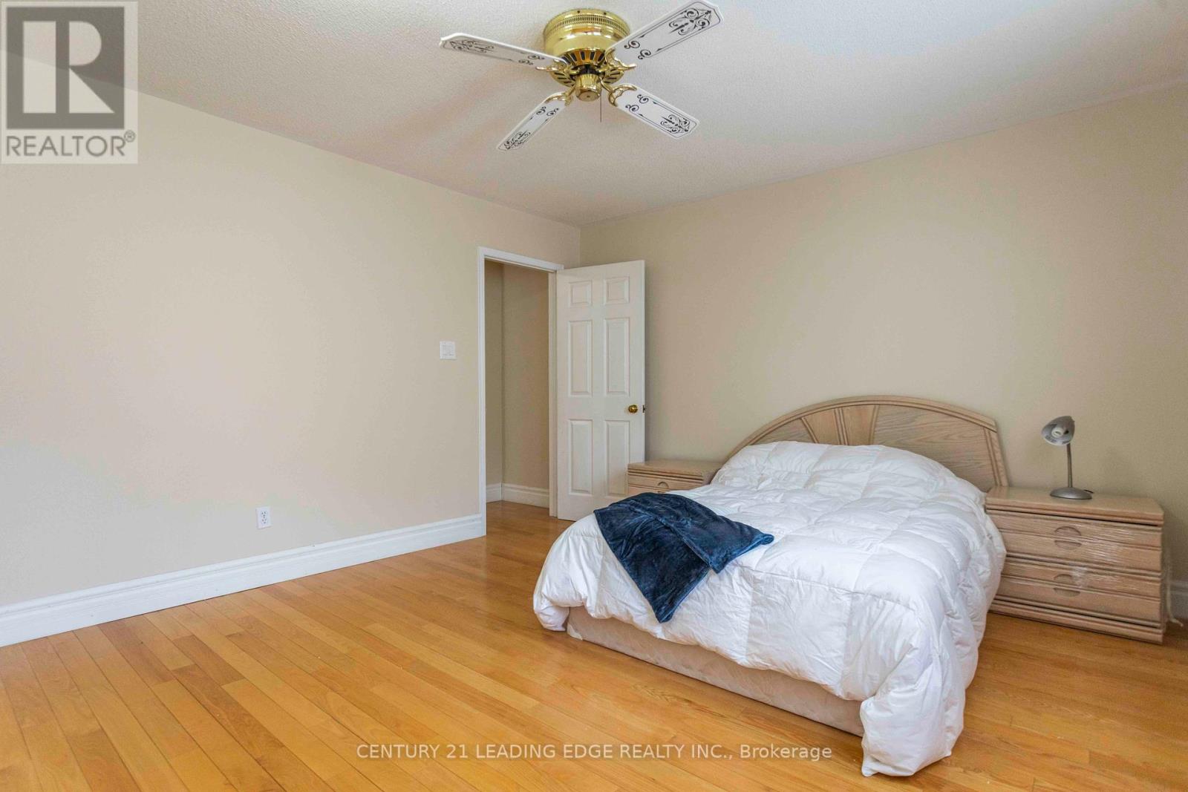5 Bedroom
6 Bathroom
Fireplace
Central Air Conditioning
Forced Air
$999,888
Welcome to your dream home in Mississauga! This rare and charming semi-detached house offers spacious living with four comfortable bedrooms and three modern washrooms. Its perfect for a growing family looking for a blend of style, space, and convenience.Step into the extended living room, where youll be greeted by the warmth of a cozy fireplace ideal for family gatherings and relaxing evenings. The large dining area, which overlooks a beautiful garden, provides a picturesque setting for meals and entertaining guests.The kitchen is designed for family enjoyment, with a cozy breakfast nook that invites you to start your day with a smile. Plus, with two fully equipped kitchens and two laundry rooms, this home offers unparalleled convenience and flexibility for busy households.One of the standout features of this home is its meticulous maintenance. Every corner of this house has been lovingly cared for, ensuring that you can move in and start creating wonderful memories right away.Located in a highly desirable and convenient area of Mississauga, this home is just a short distance from public transit, including the upcoming LRT, making your commute a breeze. Shopping, highways, top-rated schools, community centres, and parks are all within easy reach, providing everything you need for a comfortable and vibrant lifestyle.Imagine enjoying the convenience of being close to all the amenities while living in a peaceful and well-maintained home. Whether you are hosting a dinner party in the spacious dining area, enjoying a quiet moment by the fireplace, or taking a stroll in the nearby parks, this home offers the perfect blend of relaxation and convenience. **** EXTRAS **** Dont miss out on this amazing opportunity to OWN OR INVEST in a charming and spacious home in one of Mississaugas best locations. Were excited to show you around and help you discover all the wonderful features this home has to offer. (id:27910)
Property Details
|
MLS® Number
|
W8399224 |
|
Property Type
|
Single Family |
|
Community Name
|
Hurontario |
|
Amenities Near By
|
Hospital, Park, Place Of Worship, Public Transit |
|
Community Features
|
Community Centre |
|
Parking Space Total
|
2 |
Building
|
Bathroom Total
|
6 |
|
Bedrooms Above Ground
|
4 |
|
Bedrooms Below Ground
|
1 |
|
Bedrooms Total
|
5 |
|
Appliances
|
Water Heater |
|
Basement Development
|
Finished |
|
Basement Features
|
Walk Out |
|
Basement Type
|
N/a (finished) |
|
Construction Style Attachment
|
Semi-detached |
|
Cooling Type
|
Central Air Conditioning |
|
Exterior Finish
|
Brick, Aluminum Siding |
|
Fireplace Present
|
Yes |
|
Fireplace Total
|
1 |
|
Foundation Type
|
Block |
|
Heating Fuel
|
Natural Gas |
|
Heating Type
|
Forced Air |
|
Stories Total
|
2 |
|
Type
|
House |
|
Utility Water
|
Municipal Water |
Parking
Land
|
Acreage
|
No |
|
Land Amenities
|
Hospital, Park, Place Of Worship, Public Transit |
|
Sewer
|
Sanitary Sewer |
|
Size Irregular
|
26.02 X 90.55 Ft |
|
Size Total Text
|
26.02 X 90.55 Ft|under 1/2 Acre |
Rooms
| Level |
Type |
Length |
Width |
Dimensions |
|
Second Level |
Primary Bedroom |
4.3 m |
3.71 m |
4.3 m x 3.71 m |
|
Second Level |
Bedroom 2 |
5.2 m |
2.72 m |
5.2 m x 2.72 m |
|
Second Level |
Bedroom 3 |
7 m |
2.93 m |
7 m x 2.93 m |
|
Basement |
Great Room |
5.8 m |
3.7 m |
5.8 m x 3.7 m |
|
Main Level |
Living Room |
7.8 m |
4.1 m |
7.8 m x 4.1 m |
|
Main Level |
Dining Room |
7.8 m |
4.1 m |
7.8 m x 4.1 m |
|
Main Level |
Kitchen |
3.6 m |
4 m |
3.6 m x 4 m |
|
Main Level |
Eating Area |
3.6 m |
4 m |
3.6 m x 4 m |
|
Main Level |
Laundry Room |
1.5 m |
2.29 m |
1.5 m x 2.29 m |
|
Main Level |
Bedroom |
4.3 m |
4.1 m |
4.3 m x 4.1 m |






































