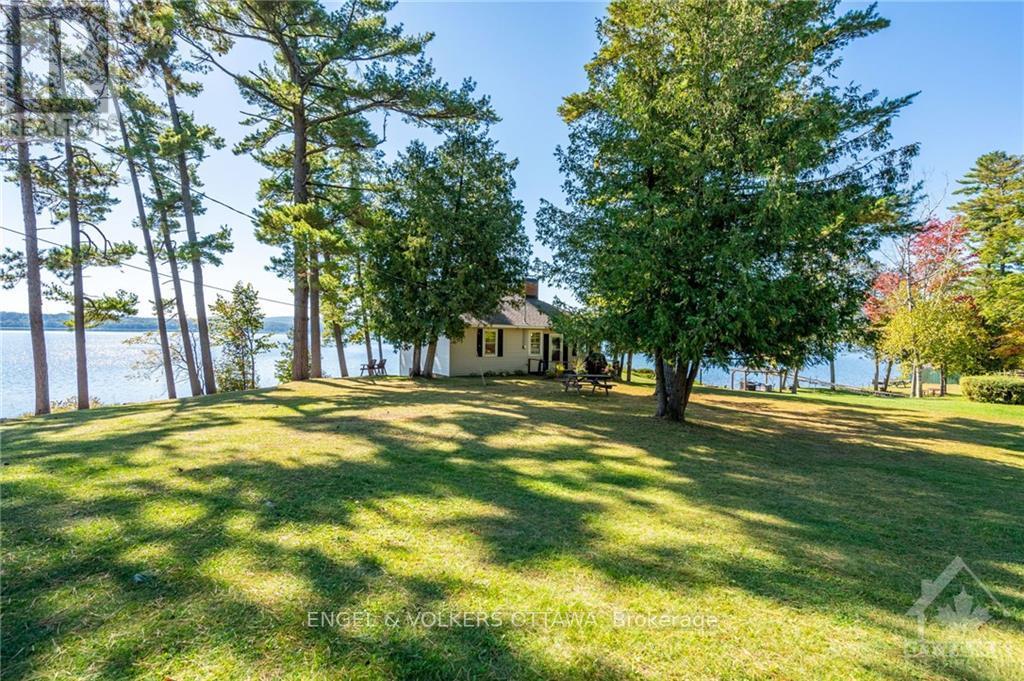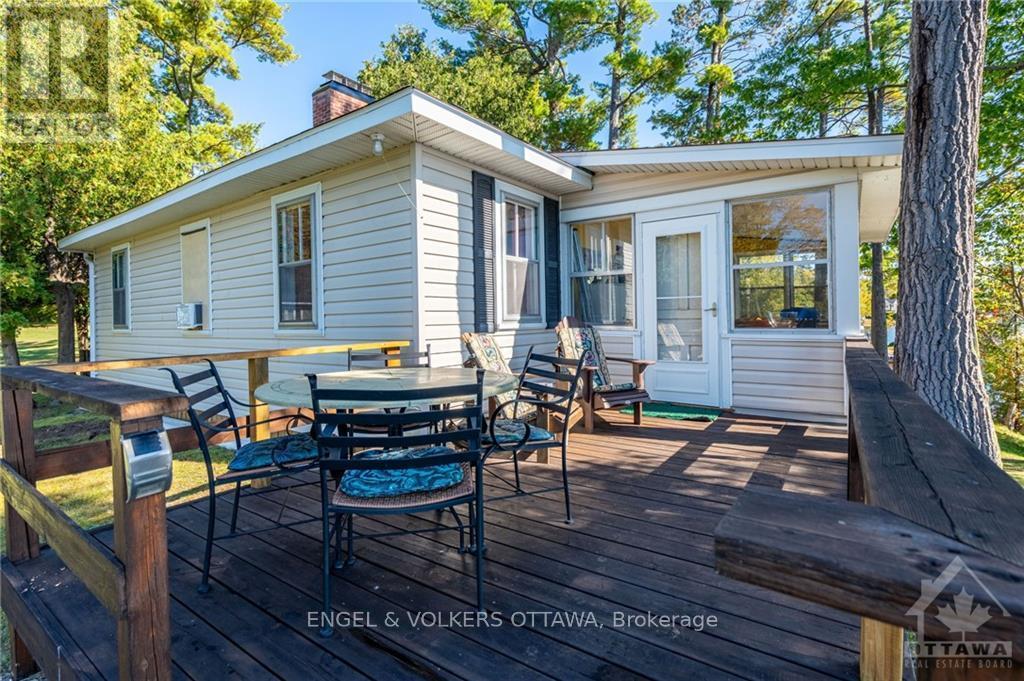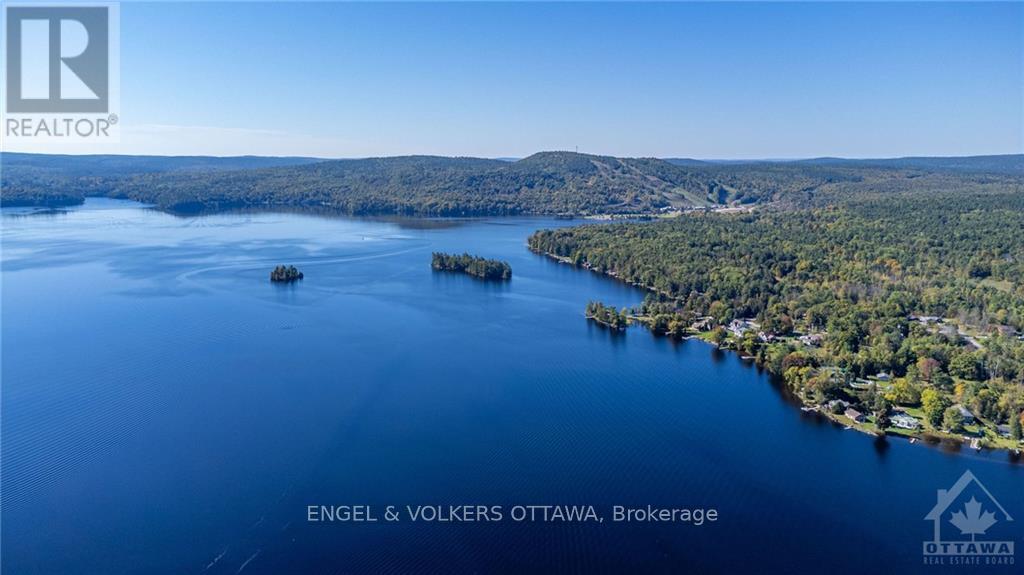2 Bedroom
1 Bathroom
Bungalow
Fireplace
Window Air Conditioner
Waterfront
$949,900
Discover the charm of this cozy, quaint waterfront cottage on the serene shores of Calabogie Lake. From the morning sunrise, to the 120 ft of pristine waterfront, there is so much to love about this 1 acre property. A location ideal for an outdoor enthusiast, located 5 minutes from the ski hill, cross-country trails, and Eagle’s Nest. This 2 bedroom cottage features a functional layout with the kitchen and eat-in off the foyer, a spacious open-concept living room and dining room, with jack-jill ensuite bath. A stunning wood-burning fireplace to keep you warm on the cooler nights. A favourite feature is the bright sunroom steps from the water with panoramic views of the lake while watching the sunset over Calabogie Peaks at the end of the day. This is an ideal spot to relax and unwind, whether you are seeking a peaceful retreat or envisioning the perfect spot to build your dream home - a rare opportunity to create your own lakeside heaven. 24 hr irrev. *some photos virtually staged., Flooring: Carpet W/W & Mixed, Flooring: Laminate (id:28469)
Property Details
|
MLS® Number
|
X9520823 |
|
Property Type
|
Single Family |
|
Neigbourhood
|
Calabogie |
|
Community Name
|
542 - Greater Madawaska |
|
Amenities Near By
|
Ski Area |
|
Features
|
Level |
|
Parking Space Total
|
8 |
|
Water Front Type
|
Waterfront |
Building
|
Bathroom Total
|
1 |
|
Bedrooms Above Ground
|
2 |
|
Bedrooms Total
|
2 |
|
Amenities
|
Fireplace(s) |
|
Appliances
|
Water Heater, Dryer, Refrigerator, Stove, Washer |
|
Architectural Style
|
Bungalow |
|
Basement Type
|
Crawl Space |
|
Construction Style Attachment
|
Detached |
|
Cooling Type
|
Window Air Conditioner |
|
Fireplace Present
|
Yes |
|
Fireplace Total
|
1 |
|
Stories Total
|
1 |
|
Type
|
House |
Land
|
Acreage
|
No |
|
Land Amenities
|
Ski Area |
|
Sewer
|
Septic System |
|
Size Depth
|
390 Ft ,5 In |
|
Size Frontage
|
124 Ft ,8 In |
|
Size Irregular
|
124.67 X 390.42 Ft ; 1 |
|
Size Total Text
|
124.67 X 390.42 Ft ; 1|1/2 - 1.99 Acres |
|
Zoning Description
|
Residential |
Rooms
| Level |
Type |
Length |
Width |
Dimensions |
|
Main Level |
Kitchen |
5.84 m |
2.99 m |
5.84 m x 2.99 m |
|
Main Level |
Living Room |
7.01 m |
5.86 m |
7.01 m x 5.86 m |
|
Main Level |
Primary Bedroom |
4.41 m |
2.99 m |
4.41 m x 2.99 m |
|
Main Level |
Bedroom |
3.27 m |
3.75 m |
3.27 m x 3.75 m |
|
Main Level |
Bathroom |
|
|
Measurements not available |
|
Main Level |
Dining Room |
5.28 m |
3.04 m |
5.28 m x 3.04 m |






























