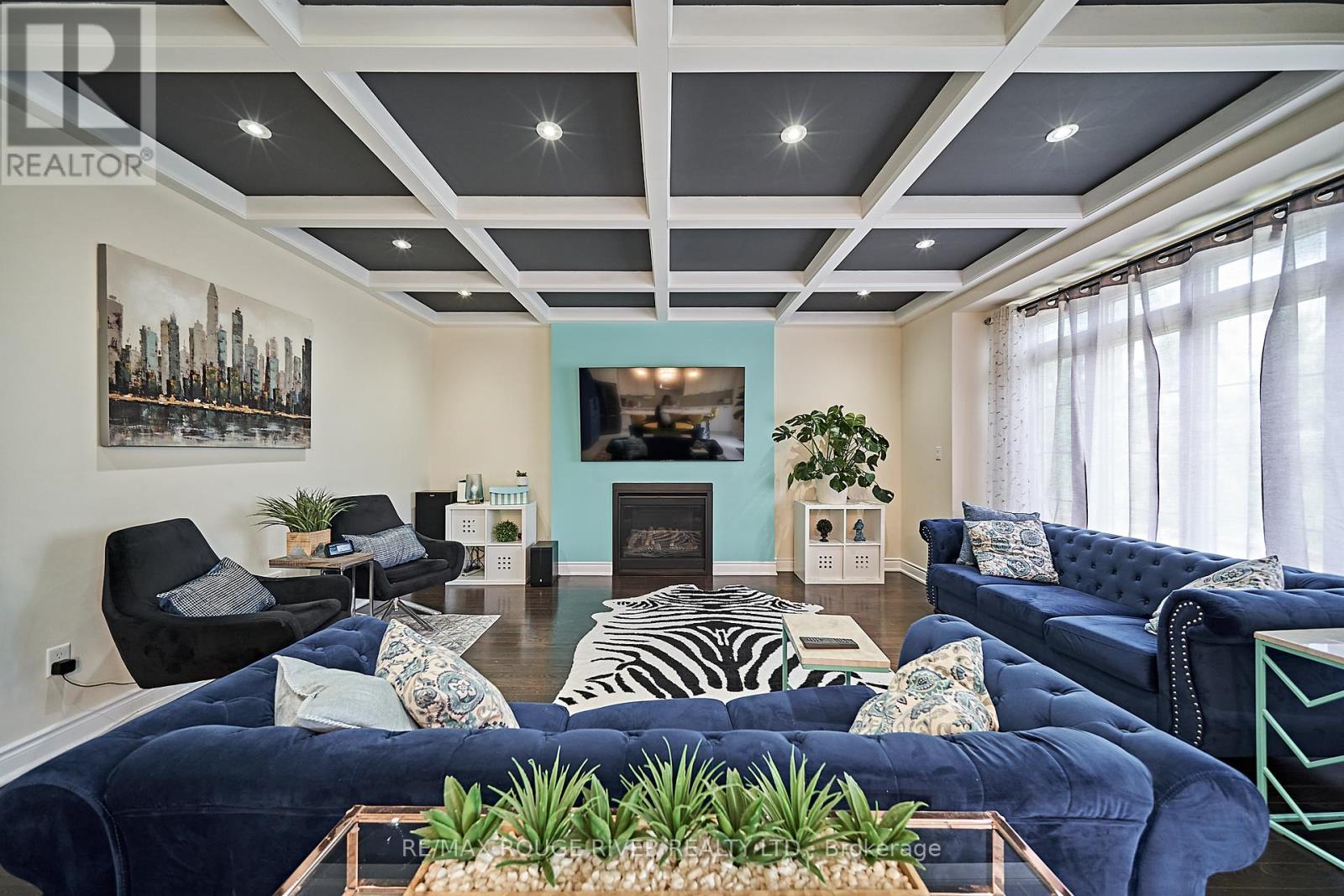5 Bedroom
6 Bathroom
Fireplace
Central Air Conditioning
Forced Air
$1,849,000
Welcome to your dream home! Nestled in an exclusive, highly sought-after pocket of Westshore neighbourhood. This magnificent 4-bedroom residence offers the perfect blend of luxury, comfort, and convenience. Spanning over 3300 square ft of meticulously designed living space, this property is ideal for families seeking a serene yet vibrant lifestyle. Four generously sized bedrooms, perfect for family living or hosting guests. Enjoy the large, open-concept design of the main floor living areas, providing an airy and inviting atmosphere throughout the home. Bright and open living and dining areas provide welcoming spaces ideal for entertaining. Modern Kitchen is a chefs delight with gas stove, stainless steel appliances, ample counter space, and sleek cabinetry; the servery space provides additional storage and counter space for all your entertaining and food prep needs. Each generously sized bedroom offers it's own ensuite for stress free busy mornings. Luxurious Master Suite: A private retreat featuring a spacious bedroom, walk-in closet, and a lavish en-suite bathroom complete with soaker tub with views of the lake. Located in an exclusive pocket of the Westshore neighbourhood, offering privacy and tranquility. Conveniently close to shopping centres, dining, top rated schools, Go Train, 401 and public transit. Enjoy nature at Your Doorstep: Just a short walk to the lake, Bay and conservation areas- providing stunning views and ample recreational opportunities. This home has been meticulously maintained and ready for you to just move in and enjoy. Experience the perfect blend of luxury and comfort in this extraordinary home! **** EXTRAS **** 4 parking spaces+double garage=parking space for 6 vehicles. Premium exterior wall insulation, touchscreen thermstat on main and 2nd floor for dual zone temp control, stained glass at front and rear doors, 1.5 tonne A/C unit. (id:27910)
Property Details
|
MLS® Number
|
E8464582 |
|
Property Type
|
Single Family |
|
Community Name
|
West Shore |
|
Parking Space Total
|
6 |
Building
|
Bathroom Total
|
6 |
|
Bedrooms Above Ground
|
4 |
|
Bedrooms Below Ground
|
1 |
|
Bedrooms Total
|
5 |
|
Appliances
|
Garage Door Opener Remote(s), Water Heater, Blinds, Humidifier |
|
Basement Development
|
Finished |
|
Basement Features
|
Walk Out |
|
Basement Type
|
N/a (finished) |
|
Construction Style Attachment
|
Detached |
|
Cooling Type
|
Central Air Conditioning |
|
Exterior Finish
|
Brick |
|
Fireplace Present
|
Yes |
|
Fireplace Total
|
3 |
|
Foundation Type
|
Poured Concrete |
|
Heating Fuel
|
Natural Gas |
|
Heating Type
|
Forced Air |
|
Stories Total
|
2 |
|
Type
|
House |
|
Utility Water
|
Municipal Water |
Parking
Land
|
Acreage
|
No |
|
Sewer
|
Sanitary Sewer |
|
Size Irregular
|
46.94 X 109.91 Ft |
|
Size Total Text
|
46.94 X 109.91 Ft |
Rooms
| Level |
Type |
Length |
Width |
Dimensions |
|
Second Level |
Primary Bedroom |
4.85 m |
6.01 m |
4.85 m x 6.01 m |
|
Second Level |
Bedroom 2 |
3.4 m |
4.95 m |
3.4 m x 4.95 m |
|
Second Level |
Bedroom 3 |
5.11 m |
4.95 m |
5.11 m x 4.95 m |
|
Second Level |
Bedroom 4 |
5.52 m |
3.93 m |
5.52 m x 3.93 m |
|
Basement |
Exercise Room |
4.43 m |
5.07 m |
4.43 m x 5.07 m |
|
Basement |
Recreational, Games Room |
10.66 m |
8.56 m |
10.66 m x 8.56 m |
|
Flat |
Family Room |
6.21 m |
3.4 m |
6.21 m x 3.4 m |
|
Flat |
Living Room |
5.56 m |
4.64 m |
5.56 m x 4.64 m |
|
Flat |
Kitchen |
6.02 m |
3.21 m |
6.02 m x 3.21 m |
|
Flat |
Eating Area |
5.09 m |
2.62 m |
5.09 m x 2.62 m |
|
Flat |
Pantry |
2.63 m |
1.66 m |
2.63 m x 1.66 m |









































