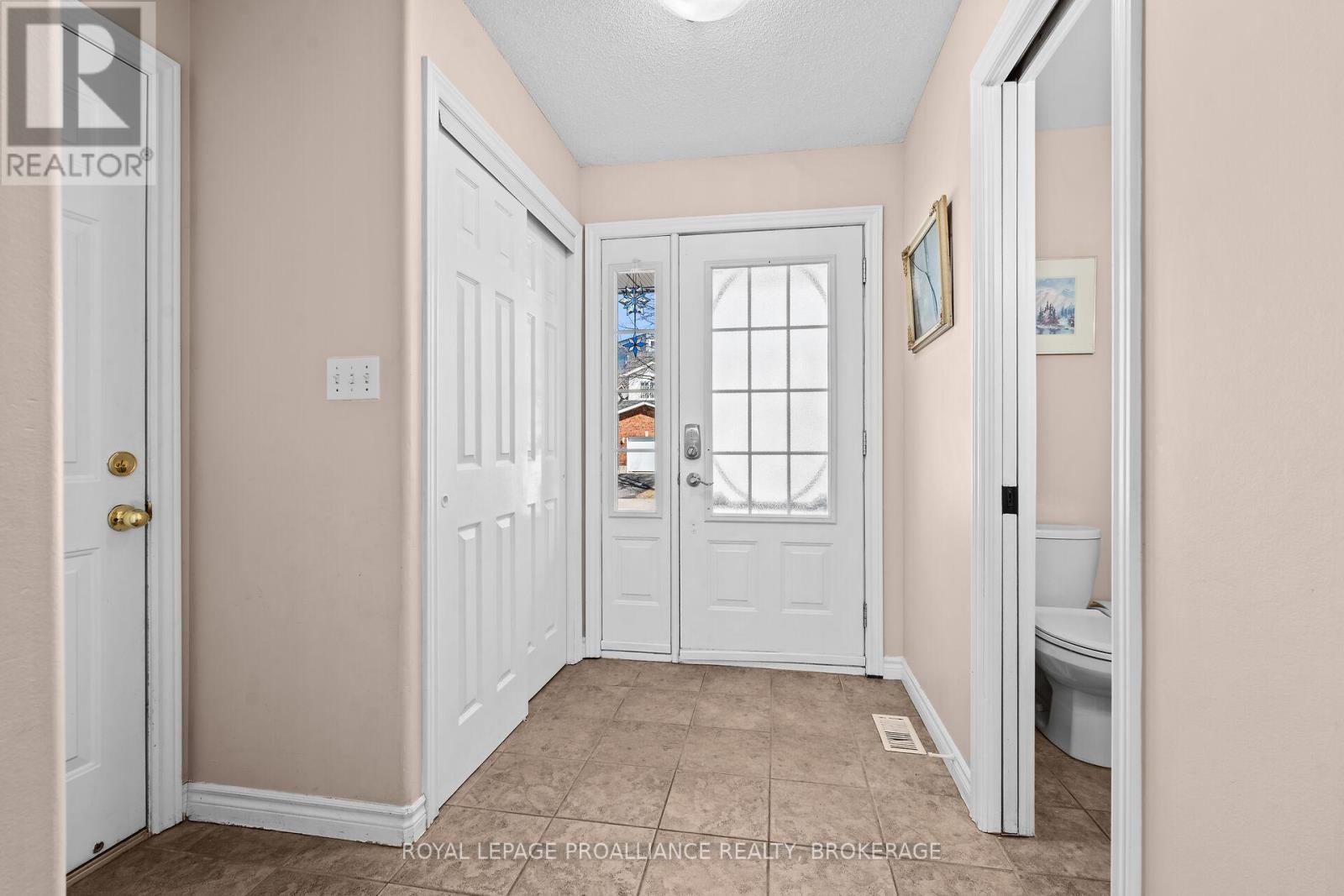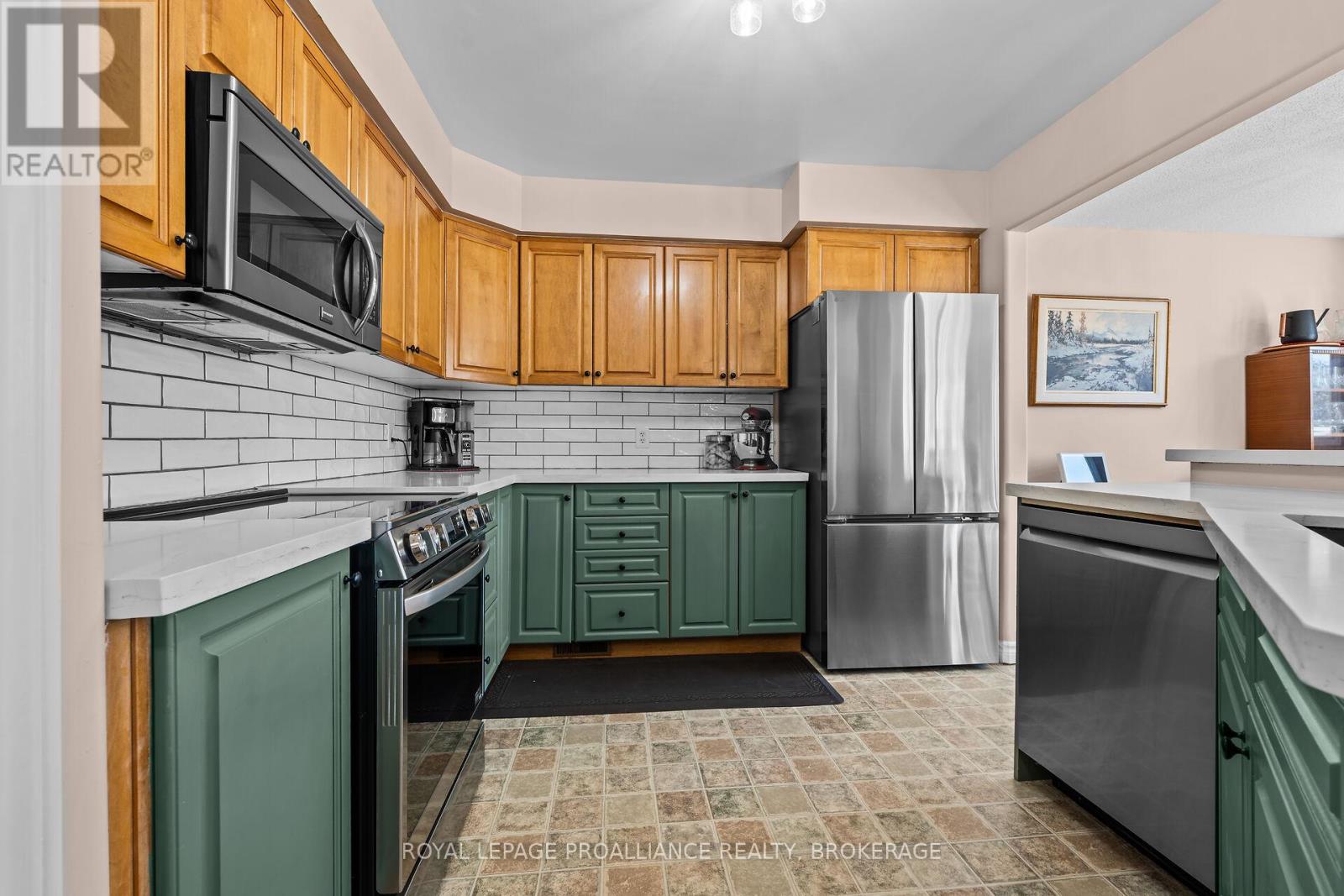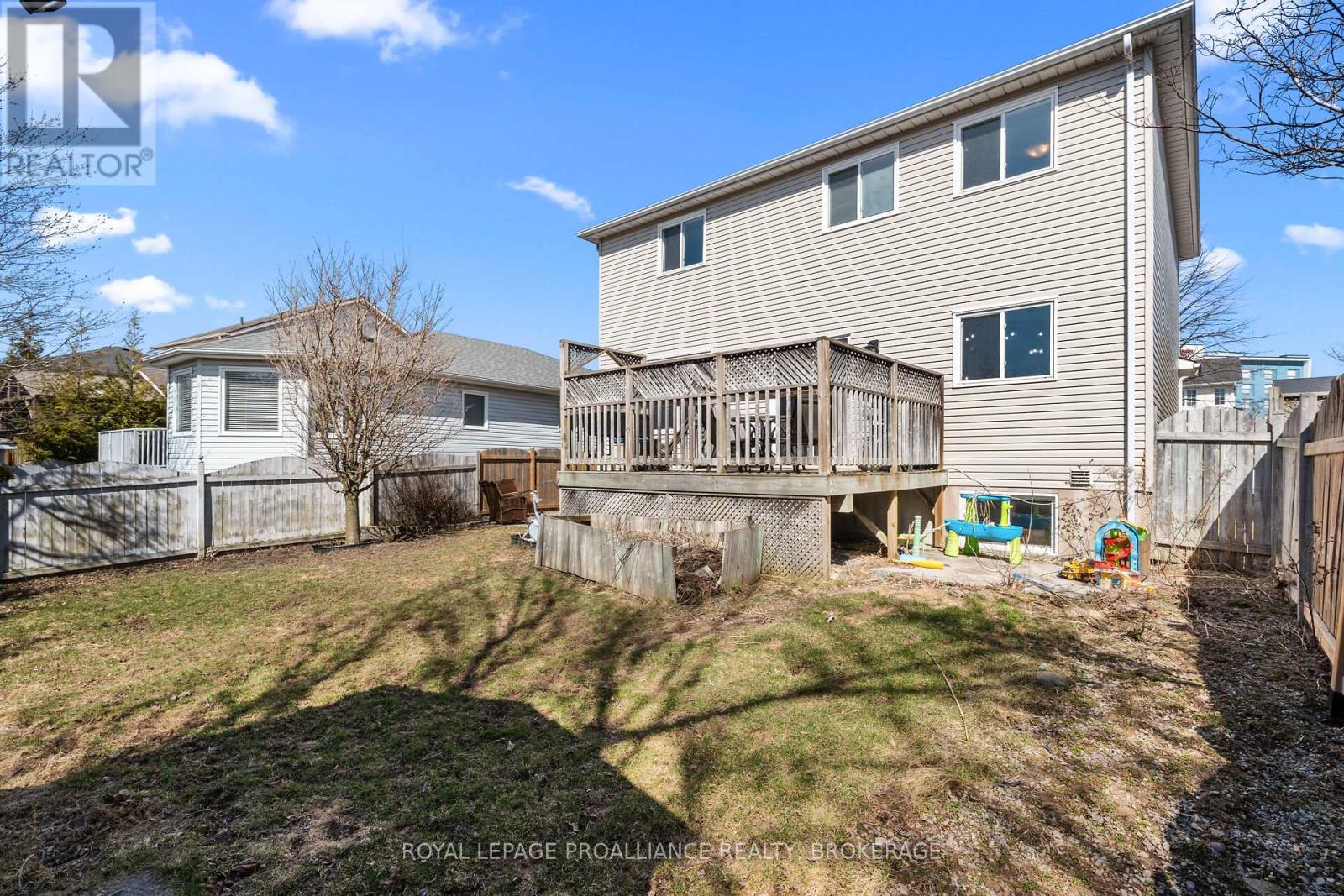535 Freeman Crescent Kingston, Ontario K7K 7H5
$724,900
This beautiful fully updated 4 + 2 bedrooms, 2 and half bath home, is perfect for a large family. Open concept family room, dining room and kitchen has direct access to a large deck for outdoor entertaining. Kitchen has beautiful quartz countertops, new backsplash, pantry, all new kitchen appliances and generous kitchen cabinetry. Generous sized living room with gas fireplace. Office den on main floor could be an extra bedroom with a two-piece bathroom. Upper level has four bedrooms including a beautiful primary ensuite with soaker tub and new vanity and flooring. Three other bedrooms are perfect for your growing family. A bonus of second floor laundry. Lower level consisting of large rec room, two bedrooms and a rough-in for bathroom. New carpet and baseboards in the lower level in 2023, newer furnace. Lots of storage space as well. Fully fenced backyard is perfect and private for pets and family to play. Double car garage and double wide driveway for plenty of parking. Great commuting, located close to the 401, the new third crossing bridge, CFB Kingston, RMC, and shopping. This house has been well looked after with lots of recent upgrades and is perfect for large families. A decorating bonus of $5,000.00 will be given to the Buyer on closing. (id:28469)
Open House
This property has open houses!
1:00 pm
Ends at:3:00 pm
2:00 pm
Ends at:4:00 pm
Property Details
| MLS® Number | X12098003 |
| Property Type | Single Family |
| Neigbourhood | Greenwood Park |
| Community Name | 13 - Kingston East (Incl Barret Crt) |
| Amenities Near By | Park, Place Of Worship, Public Transit, Schools |
| Community Features | School Bus |
| Equipment Type | Water Heater - Gas |
| Features | Lighting |
| Parking Space Total | 6 |
| Rental Equipment Type | Water Heater - Gas |
| Structure | Deck, Porch, Shed |
Building
| Bathroom Total | 3 |
| Bedrooms Above Ground | 4 |
| Bedrooms Below Ground | 2 |
| Bedrooms Total | 6 |
| Age | 16 To 30 Years |
| Amenities | Fireplace(s) |
| Appliances | Garage Door Opener Remote(s), Central Vacuum, Dishwasher, Dryer, Microwave, Stove, Washer, Window Coverings, Refrigerator |
| Basement Development | Finished |
| Basement Type | Full (finished) |
| Construction Style Attachment | Detached |
| Cooling Type | Central Air Conditioning |
| Exterior Finish | Brick, Vinyl Siding |
| Fireplace Present | Yes |
| Fireplace Total | 1 |
| Foundation Type | Concrete |
| Half Bath Total | 1 |
| Heating Fuel | Natural Gas |
| Heating Type | Forced Air |
| Stories Total | 2 |
| Size Interior | 1,500 - 2,000 Ft2 |
| Type | House |
| Utility Water | Municipal Water |
Parking
| Attached Garage | |
| Garage | |
| Inside Entry |
Land
| Acreage | No |
| Fence Type | Fully Fenced, Fenced Yard |
| Land Amenities | Park, Place Of Worship, Public Transit, Schools |
| Landscape Features | Landscaped |
| Sewer | Sanitary Sewer |
| Size Depth | 91 Ft ,3 In |
| Size Frontage | 52 Ft ,8 In |
| Size Irregular | 52.7 X 91.3 Ft |
| Size Total Text | 52.7 X 91.3 Ft |
Rooms
| Level | Type | Length | Width | Dimensions |
|---|---|---|---|---|
| Second Level | Bathroom | 2.2 m | 2.65 m | 2.2 m x 2.65 m |
| Second Level | Primary Bedroom | 4.24 m | 5.15 m | 4.24 m x 5.15 m |
| Second Level | Bathroom | 3.49 m | 2.28 m | 3.49 m x 2.28 m |
| Second Level | Bedroom | 3.26 m | 3.24 m | 3.26 m x 3.24 m |
| Second Level | Bedroom | 3.04 m | 3.68 m | 3.04 m x 3.68 m |
| Second Level | Bedroom | 3.89 m | 2.74 m | 3.89 m x 2.74 m |
| Basement | Recreational, Games Room | 4.12 m | 5.22 m | 4.12 m x 5.22 m |
| Basement | Bedroom | 3.36 m | 3.75 m | 3.36 m x 3.75 m |
| Basement | Bedroom | 2.17 m | 3.77 m | 2.17 m x 3.77 m |
| Basement | Utility Room | 3.42 m | 3.83 m | 3.42 m x 3.83 m |
| Basement | Cold Room | 1.15 m | 6.12 m | 1.15 m x 6.12 m |
| Main Level | Living Room | 4.22 m | 6.79 m | 4.22 m x 6.79 m |
| Main Level | Kitchen | 3.01 m | 3.81 m | 3.01 m x 3.81 m |
| Main Level | Dining Room | 2.99 m | 2.69 m | 2.99 m x 2.69 m |
| Main Level | Office | 3.09 m | 3.78 m | 3.09 m x 3.78 m |
| Main Level | Bathroom | 2.02 m | 0.83 m | 2.02 m x 0.83 m |














































