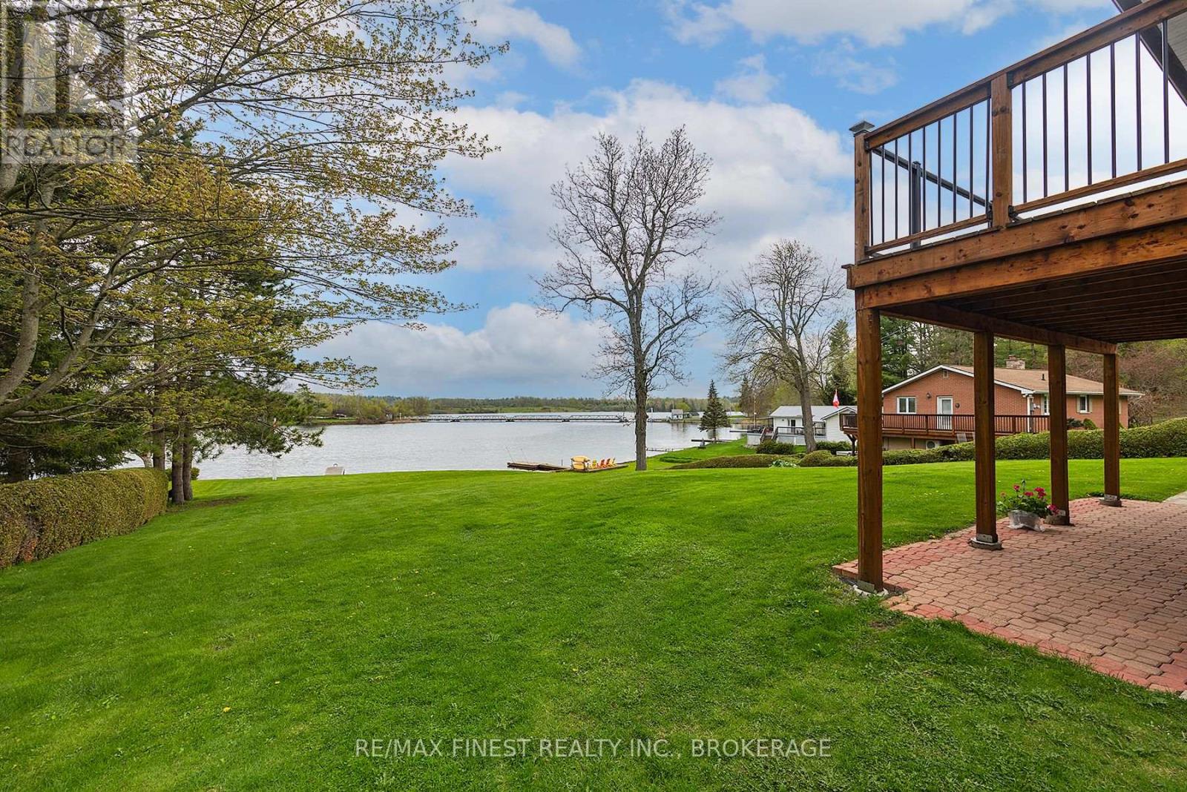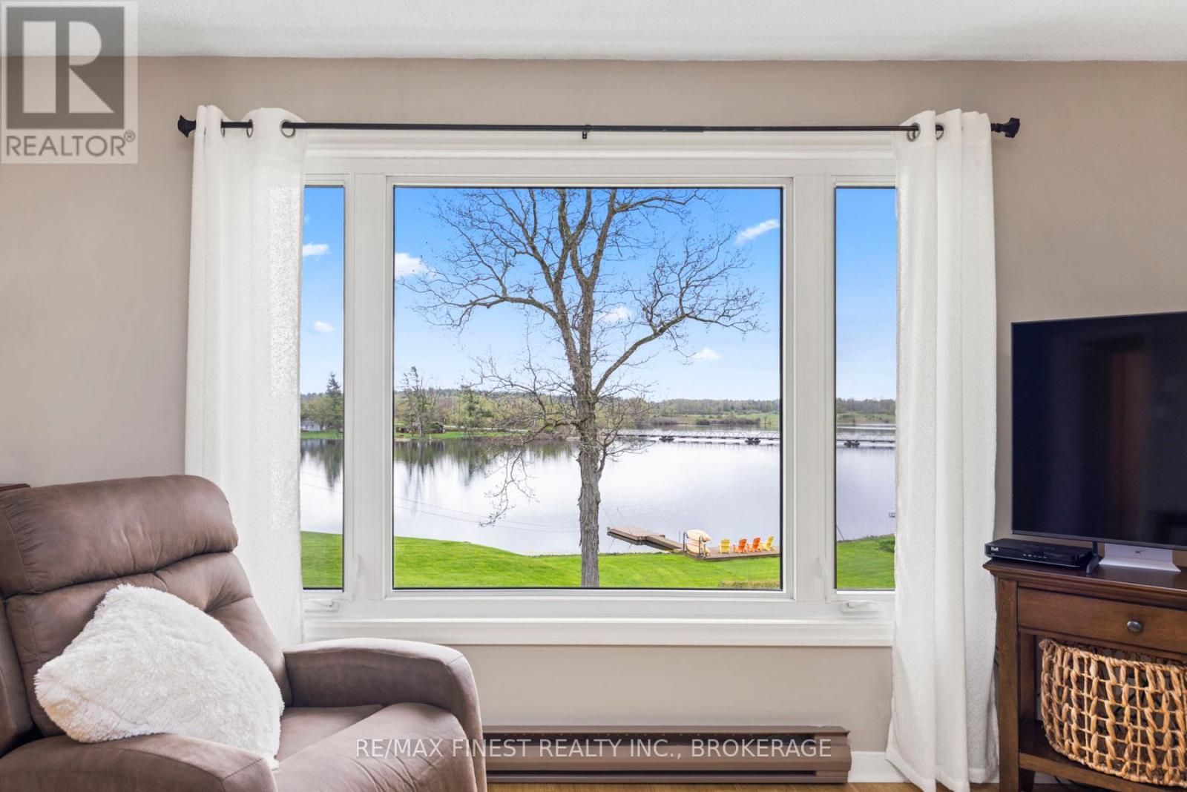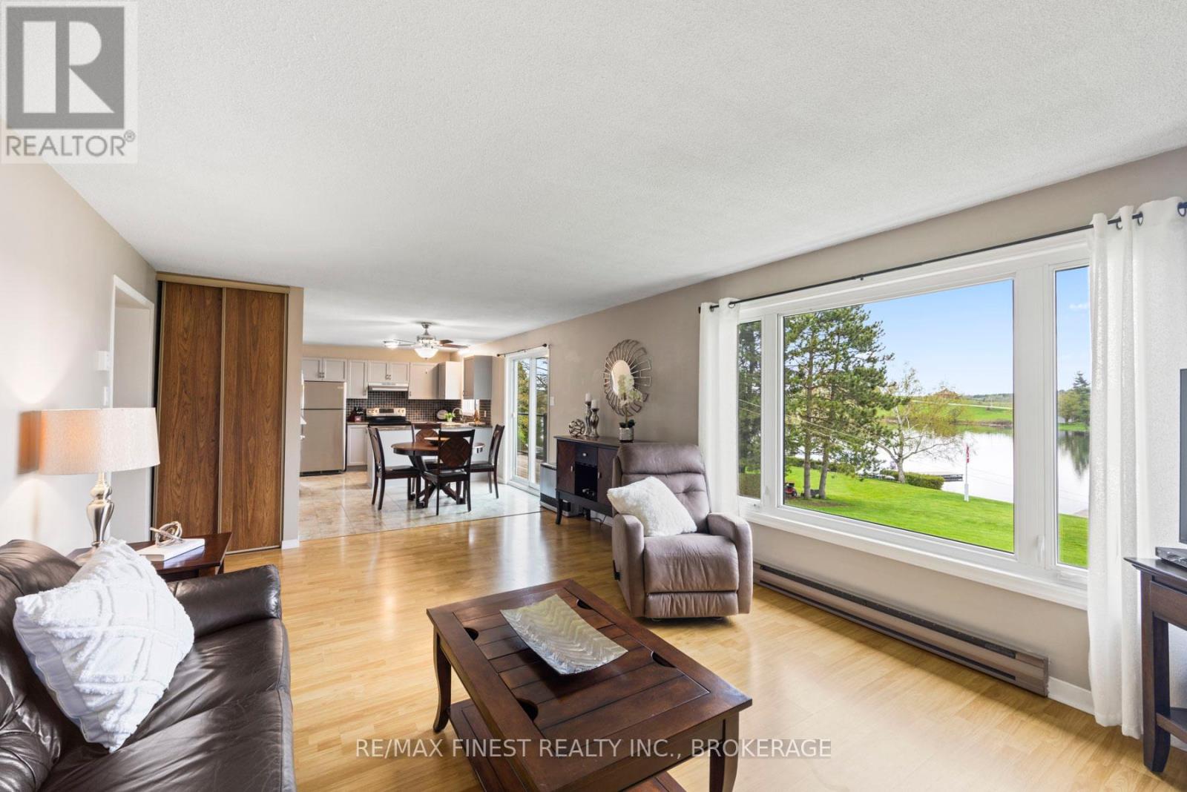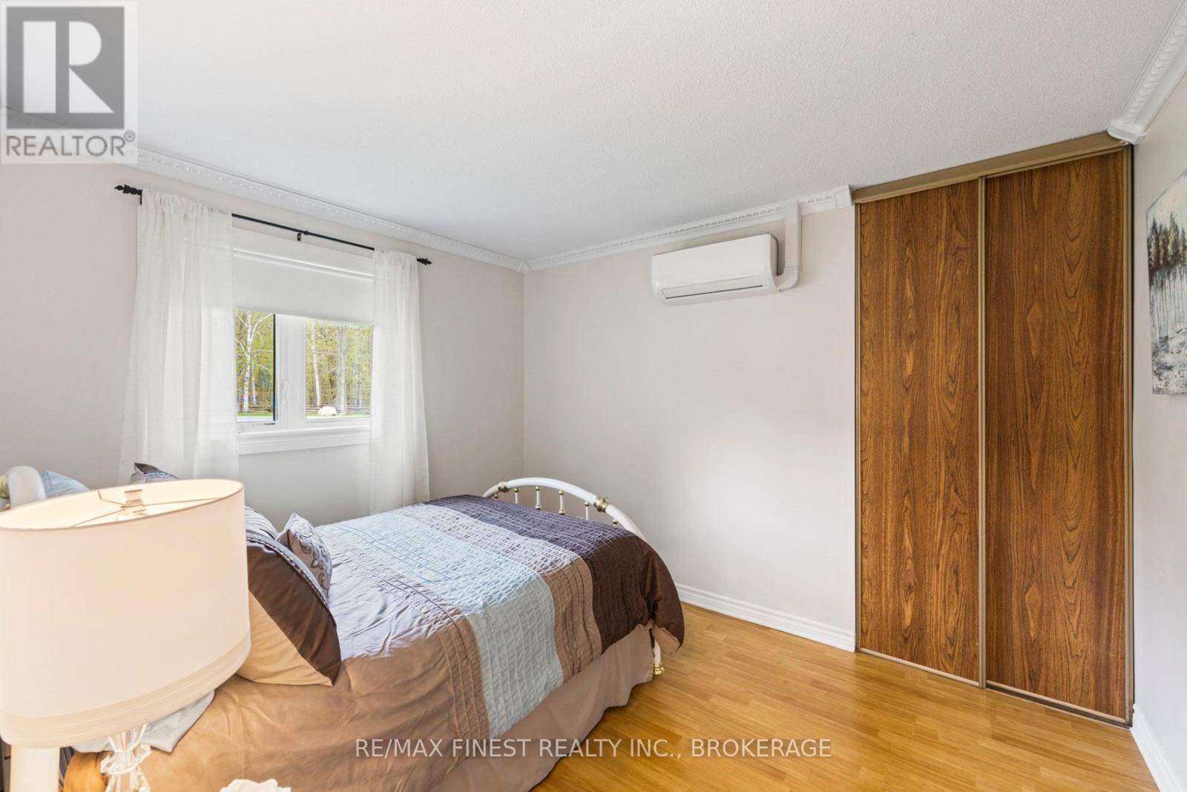5352 Rideau Road South Frontenac, Ontario K0H 2N0
$825,000
Fabulous Waterfront Bungalow on Little Cranberry Lake! Nestled on the scenic Rideau Canal and just 30 minutes from Kingston, this beautifully maintained year-round home offers everything you need for tranquil lakeside living. Enjoy southern exposure on the water, with all-day sun and breathtaking views from your gently sloping lot that leads to the shoreline and a floating cedar dock. Inside, the meticulously kept bungalow boasts a bright, welcoming kitchen that opens into the dining area and a spacious living room, all offering stunning lake views. Two comfortably sized bedrooms, a 4-piece bathroom, and convenient main level laundry complete the main floor. The walkout basement adds even more living space with a large rec room, a third bedroom, and another full 4-piece bathroom. Enjoy your morning coffee or evening cocktails on the expansive back deck with modern glass railings, while watching boats cruise by and birds visiting your backyard. With a durable metal roof, beautiful lake views from nearly every window, and a warm, welcoming community close to all amenities, this property is ideal for year-round living or as a seasonal retreat. Pride of ownership shines through! Do not miss this opportunity to own a slice of paradise! (id:28469)
Open House
This property has open houses!
11:00 am
Ends at:1:00 pm
Property Details
| MLS® Number | X12141668 |
| Property Type | Single Family |
| Community Name | Frontenac South |
| Community Features | Fishing |
| Easement | Unknown |
| Features | Sloping |
| Parking Space Total | 3 |
| Structure | Deck, Shed, Dock |
| View Type | Lake View, View Of Water, Direct Water View |
| Water Front Type | Waterfront |
Building
| Bathroom Total | 2 |
| Bedrooms Above Ground | 2 |
| Bedrooms Below Ground | 1 |
| Bedrooms Total | 3 |
| Age | 31 To 50 Years |
| Amenities | Fireplace(s) |
| Appliances | Water Heater, Dryer, Stove, Washer, Refrigerator |
| Architectural Style | Bungalow |
| Basement Development | Finished |
| Basement Features | Walk Out |
| Basement Type | N/a (finished) |
| Construction Style Attachment | Detached |
| Cooling Type | Wall Unit |
| Exterior Finish | Vinyl Siding |
| Fireplace Present | Yes |
| Fireplace Total | 1 |
| Foundation Type | Block |
| Heating Fuel | Propane |
| Heating Type | Other |
| Stories Total | 1 |
| Size Interior | 700 - 1,100 Ft2 |
| Type | House |
| Utility Water | Drilled Well |
Parking
| No Garage |
Land
| Access Type | Public Road, Private Docking |
| Acreage | No |
| Landscape Features | Landscaped |
| Sewer | Septic System |
| Size Depth | 235 Ft |
| Size Frontage | 100 Ft |
| Size Irregular | 100 X 235 Ft |
| Size Total Text | 100 X 235 Ft|1/2 - 1.99 Acres |
Rooms
| Level | Type | Length | Width | Dimensions |
|---|---|---|---|---|
| Lower Level | Bedroom 3 | 3.22 m | 4.9 m | 3.22 m x 4.9 m |
| Lower Level | Recreational, Games Room | 4.03 m | 10.78 m | 4.03 m x 10.78 m |
| Lower Level | Utility Room | 3.22 m | 3.46 m | 3.22 m x 3.46 m |
| Lower Level | Bathroom | 3.22 m | 2.39 m | 3.22 m x 2.39 m |
| Main Level | Kitchen | 2.97 m | 1.51 m | 2.97 m x 1.51 m |
| Main Level | Dining Room | 2.92 m | 2.74 m | 2.92 m x 2.74 m |
| Main Level | Living Room | 3.95 m | 5.83 m | 3.95 m x 5.83 m |
| Main Level | Primary Bedroom | 3.42 m | 4.18 m | 3.42 m x 4.18 m |
| Main Level | Bedroom 2 | 3.38 m | 2.85 m | 3.38 m x 2.85 m |
| Main Level | Bathroom | 2.38 m | 1.51 m | 2.38 m x 1.51 m |
Utilities
| Cable | Available |




















































