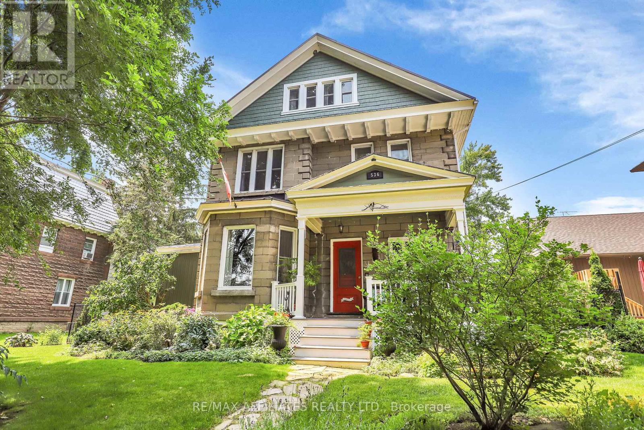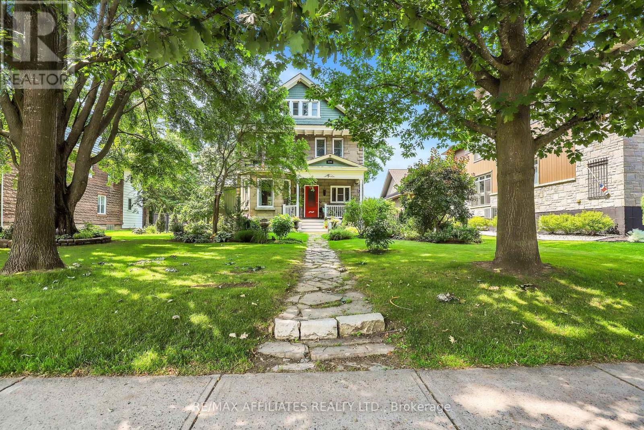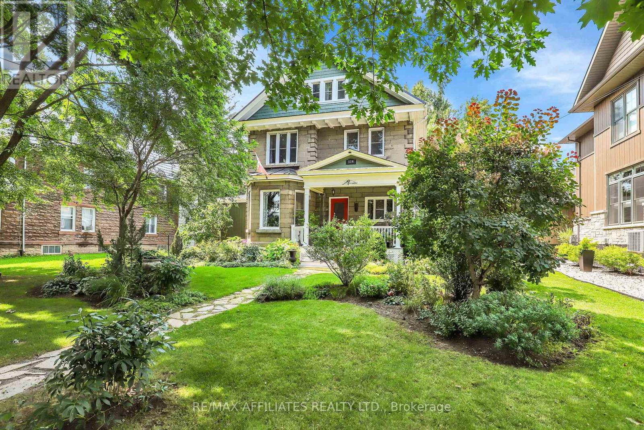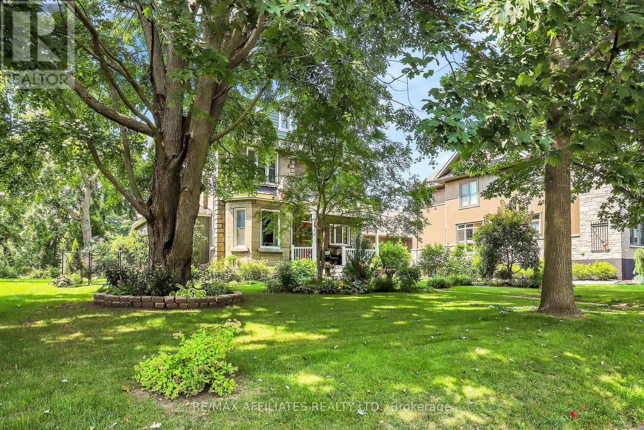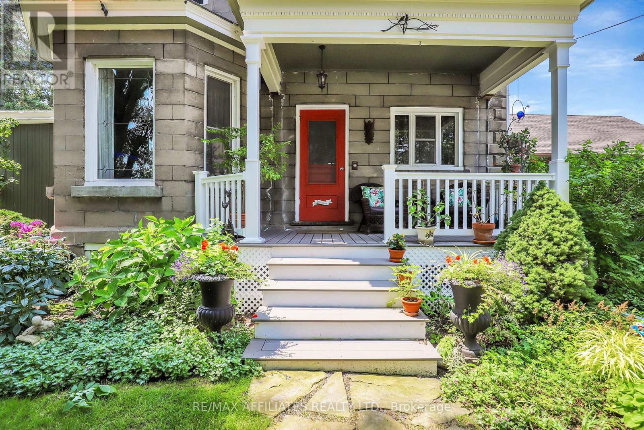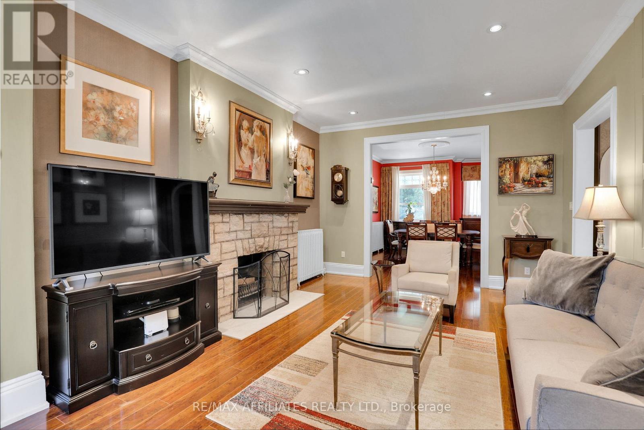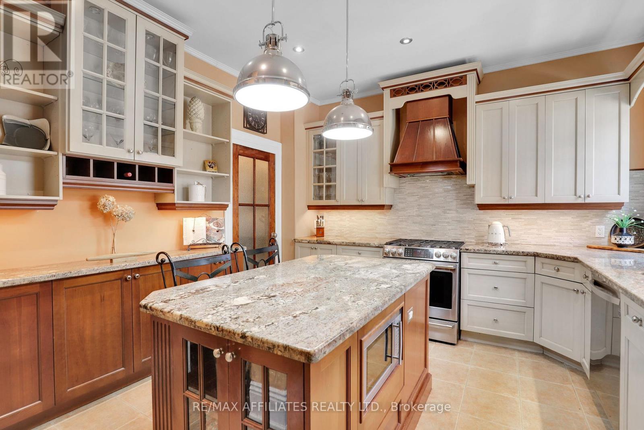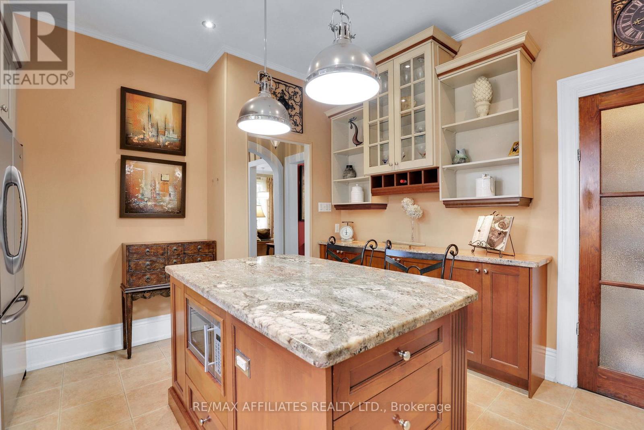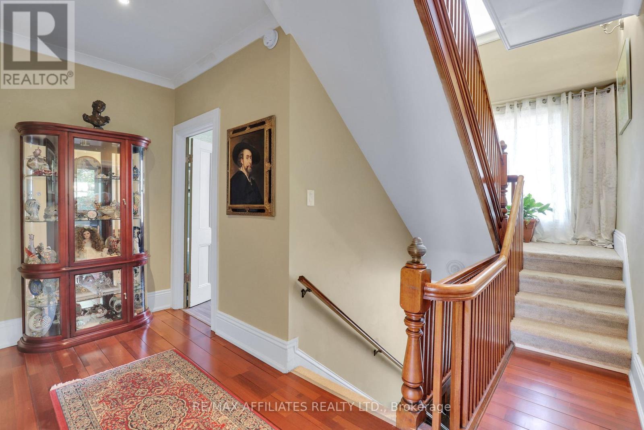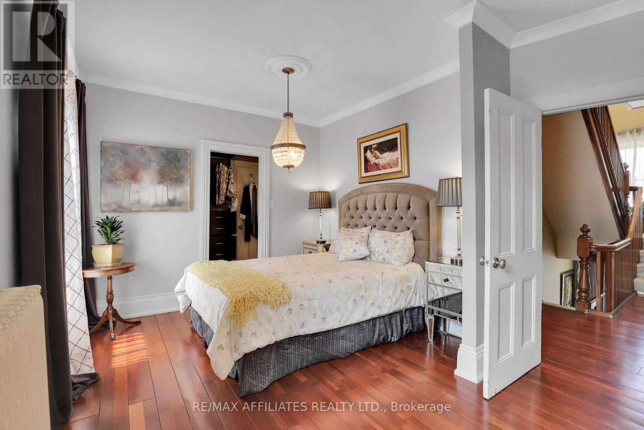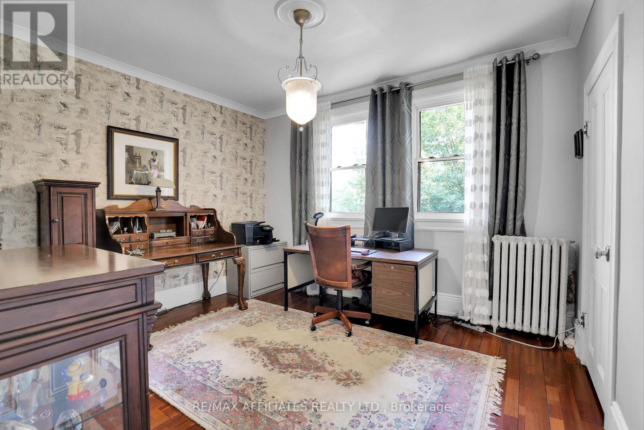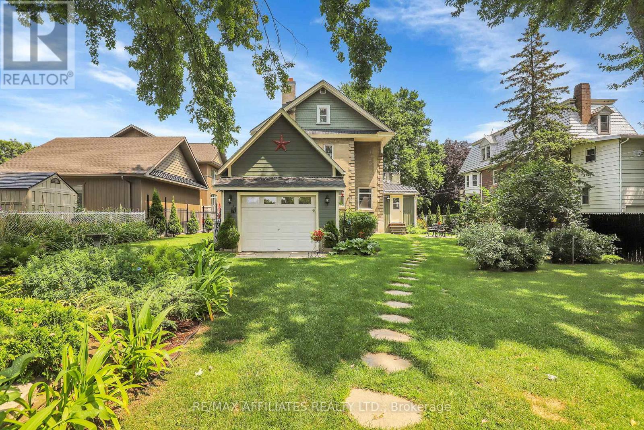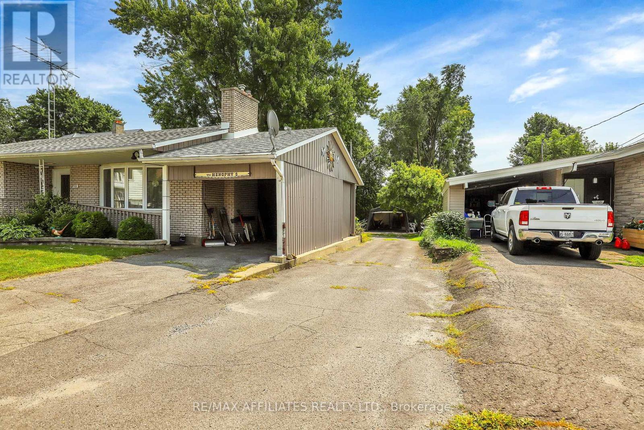4 Bedroom
3 Bathroom
Fireplace
Other
$699,999
Flooring: Hardwood, Flooring: Ceramic, One-of-Kind Gem with Pride of Ownership can only describe this Prestigious Century Home! MAIN FLOOR: 9.5' ceilings, Exquisite Grand Foyer, Travertine Tiles & Powder room, High-end Modern Kitchen a Chef's Culinary delight, Granite tops, Island, walk-in Pantry, SS Appliances, Gas Stove, Garburator. Posh Dining room with "Schonbek" Crystal Chandelier. A Commodious Living room with Hardwood, Huge Bay Window, showcasing a Stone Fireplace, Mudroom/Laundry/Extra Pantry leads to back yard. Grand Staircase to 2ND FLOOR: 9' ceilings, Primary Bedroom (formally 2) with Sitting area, Full Wall Brick Fireplace, Walk-out Balcony, Walk-in Cedar-line closet lead to the Spa-like Ensuite, spacious 2nd Bedroom has dual Closets, Bask in this Upscale & Massive Bathroom, Large Corner Shower, Soaker Tub, Sink & Grooming Station. 3RD LEVEL: 2 additional Bedrooms, French doors. Can this be YOUR Forever Home, B&B or Airbnb... endless possibilities. 25+yrs of upgrades are endless, please refer to Attachment List., Flooring: Mixed (id:28469)
Property Details
|
MLS® Number
|
X11897750 |
|
Property Type
|
Single Family |
|
Community Name
|
706 - Winchester |
|
Parking Space Total
|
4 |
Building
|
Bathroom Total
|
3 |
|
Bedrooms Above Ground
|
4 |
|
Bedrooms Total
|
4 |
|
Appliances
|
Water Softener, Water Treatment, Garburator |
|
Basement Development
|
Unfinished |
|
Basement Type
|
N/a (unfinished) |
|
Construction Style Attachment
|
Detached |
|
Exterior Finish
|
Brick, Stone |
|
Fireplace Present
|
Yes |
|
Foundation Type
|
Concrete |
|
Half Bath Total
|
1 |
|
Heating Fuel
|
Natural Gas |
|
Heating Type
|
Other |
|
Stories Total
|
3 |
|
Type
|
House |
|
Utility Water
|
Municipal Water |
Parking
Land
|
Acreage
|
No |
|
Sewer
|
Sanitary Sewer |
|
Size Depth
|
197 Ft ,3 In |
|
Size Frontage
|
63 Ft |
|
Size Irregular
|
63 X 197.32 Ft |
|
Size Total Text
|
63 X 197.32 Ft|under 1/2 Acre |
|
Zoning Description
|
R1 |
Rooms
| Level |
Type |
Length |
Width |
Dimensions |
|
Second Level |
Primary Bedroom |
7.95 m |
3.51 m |
7.95 m x 3.51 m |
|
Second Level |
Bedroom 2 |
3.86 m |
3.45 m |
3.86 m x 3.45 m |
|
Third Level |
Bedroom 3 |
4.8 m |
4.52 m |
4.8 m x 4.52 m |
|
Third Level |
Bedroom 4 |
4.55 m |
3.15 m |
4.55 m x 3.15 m |
|
Main Level |
Living Room |
6.1 m |
4.39 m |
6.1 m x 4.39 m |
|
Main Level |
Dining Room |
4.39 m |
4.39 m |
4.39 m x 4.39 m |
|
Main Level |
Kitchen |
4.34 m |
3.81 m |
4.34 m x 3.81 m |
|
Main Level |
Laundry Room |
2.36 m |
2.08 m |
2.36 m x 2.08 m |
|
Main Level |
Mud Room |
3.71 m |
2.24 m |
3.71 m x 2.24 m |

