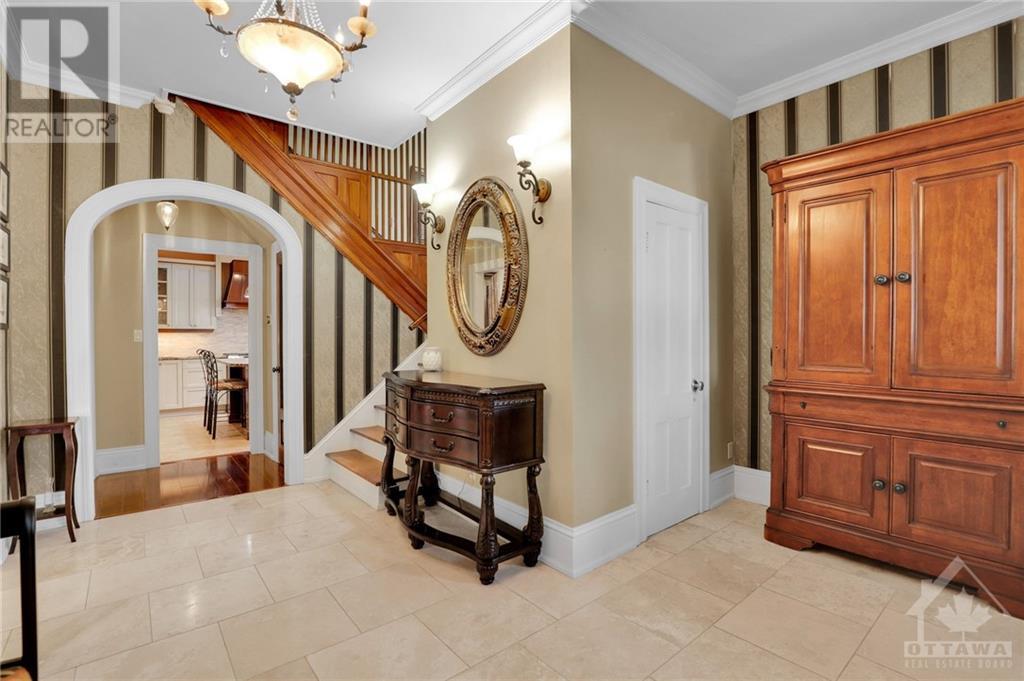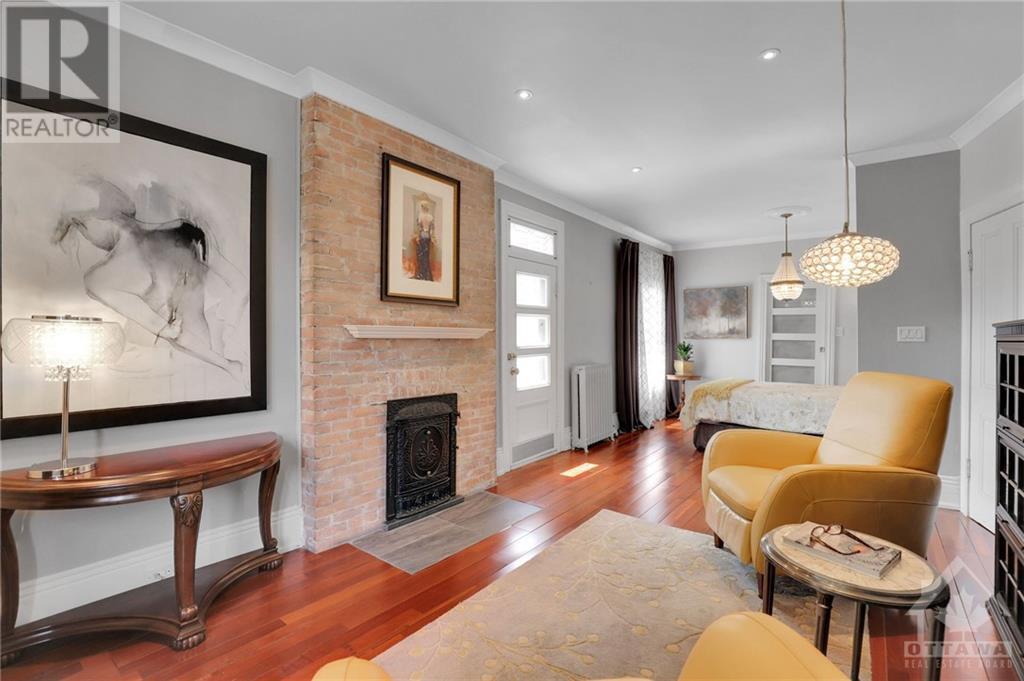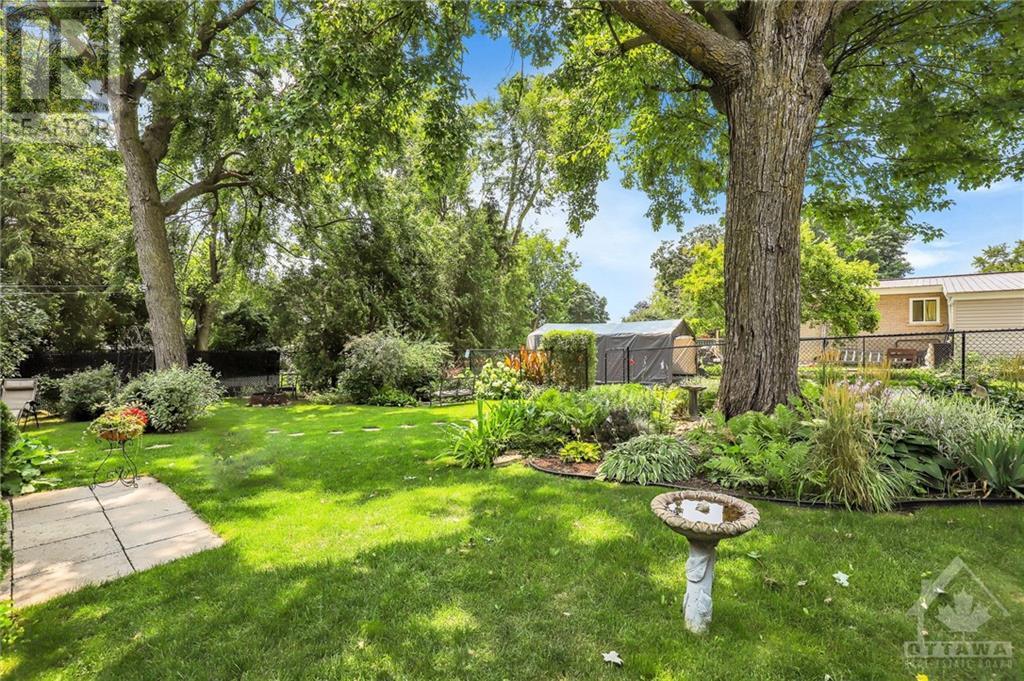4 Bedroom
3 Bathroom
Fireplace
None
Hot Water Radiator Heat
$789,999
One-of-Kind Gem with Pride of Ownership can only describe this Prestigious Century Home! MAIN FLOOR: 9.5' ceilings, Exquisite Grand Foyer, Travertine Tiles & Powder room, High-end Modern Kitchen a Chef's Culinary delight, Granite tops, Island, walk-in Pantry, SS Appliances, Gas Stove, Garburator. Posh Dining room with "Schonbek" Crystal Chandelier. A Commodious Living room with Hardwood, Huge Bay Window, showcasing a Stone Fireplace, Mudroom/Laundry/Extra Pantry leads to back yard. Grand Staircase to 2ND FLOOR: 9' ceilings, Primary Bedroom (formally 2) with Sitting area, Full Wall Brick Fireplace, Walk-out Balcony, Walk-in Cedar-line closet lead to the Spa-like Ensuite, spacious 2nd Bedroom has dual Closets, Bask in this Upscale & Massive Bathroom, Large Corner Shower, Soaker Tub, Sink & Grooming Station. 3RD LEVEL: 2 additional Bedrooms, French doors. Can this be YOUR Forever Home, B&B or Airbnb... endless possibilities. 25+yrs of upgrades are endless, please refer to Attachment List. (id:28469)
Property Details
|
MLS® Number
|
1405199 |
|
Property Type
|
Single Family |
|
Neigbourhood
|
Winchester/North Dundas |
|
AmenitiesNearBy
|
Golf Nearby, Recreation Nearby, Shopping |
|
CommunityFeatures
|
Family Oriented |
|
Features
|
Private Setting, Treed, Balcony |
|
ParkingSpaceTotal
|
4 |
|
Structure
|
Deck, Porch |
Building
|
BathroomTotal
|
3 |
|
BedroomsAboveGround
|
4 |
|
BedroomsTotal
|
4 |
|
Appliances
|
Refrigerator, Dishwasher, Dryer, Garburator, Hood Fan, Microwave, Stove, Washer |
|
BasementDevelopment
|
Unfinished |
|
BasementFeatures
|
Low |
|
BasementType
|
Unknown (unfinished) |
|
ConstructedDate
|
1900 |
|
ConstructionStyleAttachment
|
Detached |
|
CoolingType
|
None |
|
ExteriorFinish
|
Stone, Brick, Vinyl |
|
FireplacePresent
|
Yes |
|
FireplaceTotal
|
2 |
|
FlooringType
|
Mixed Flooring, Hardwood, Ceramic |
|
FoundationType
|
Poured Concrete, Stone |
|
HalfBathTotal
|
1 |
|
HeatingFuel
|
Natural Gas |
|
HeatingType
|
Hot Water Radiator Heat |
|
StoriesTotal
|
3 |
|
Type
|
House |
|
UtilityWater
|
Municipal Water |
Parking
Land
|
Acreage
|
No |
|
FenceType
|
Fenced Yard |
|
LandAmenities
|
Golf Nearby, Recreation Nearby, Shopping |
|
Sewer
|
Municipal Sewage System |
|
SizeDepth
|
209 Ft ,5 In |
|
SizeFrontage
|
63 Ft |
|
SizeIrregular
|
63.04 Ft X 209.44 Ft (irregular Lot) |
|
SizeTotalText
|
63.04 Ft X 209.44 Ft (irregular Lot) |
|
ZoningDescription
|
Residential |
Rooms
| Level |
Type |
Length |
Width |
Dimensions |
|
Second Level |
Primary Bedroom |
|
|
26'1" x 11'6" |
|
Second Level |
3pc Ensuite Bath |
|
|
7'10" x 5'11" |
|
Second Level |
Other |
|
|
9'10" x 4'10" |
|
Second Level |
Bedroom |
|
|
12'8" x 11'4" |
|
Second Level |
Full Bathroom |
|
|
14'3" x 10'10" |
|
Third Level |
Bedroom |
|
|
14'11" x 10'4" |
|
Third Level |
Other |
|
|
13'4" x 4'1" |
|
Third Level |
Bedroom |
|
|
15'9" x 14'10" |
|
Main Level |
Foyer |
|
|
15'8" x 15'1" |
|
Main Level |
Living Room/fireplace |
|
|
20'0" x 14'5" |
|
Main Level |
Dining Room |
|
|
14'5" x 14'5" |
|
Main Level |
Kitchen |
|
|
14'3" x 12'6" |
|
Main Level |
Laundry Room |
|
|
7'9" x 6'10" |
|
Main Level |
Mud Room |
|
|
12'2" x 7'4" |
|
Main Level |
Pantry |
|
|
7'4" x 7'2" |
|
Main Level |
Partial Bathroom |
|
|
5'5" x 4'1" |
































