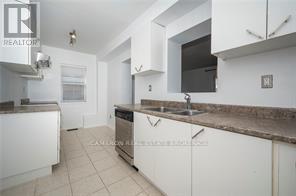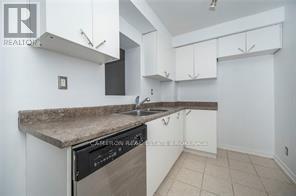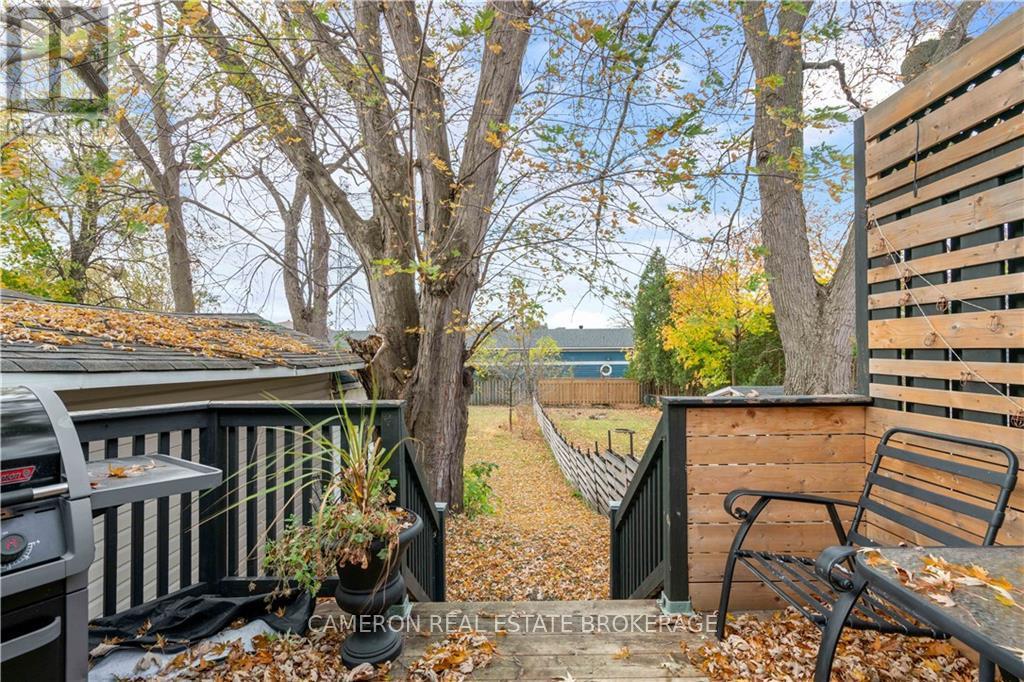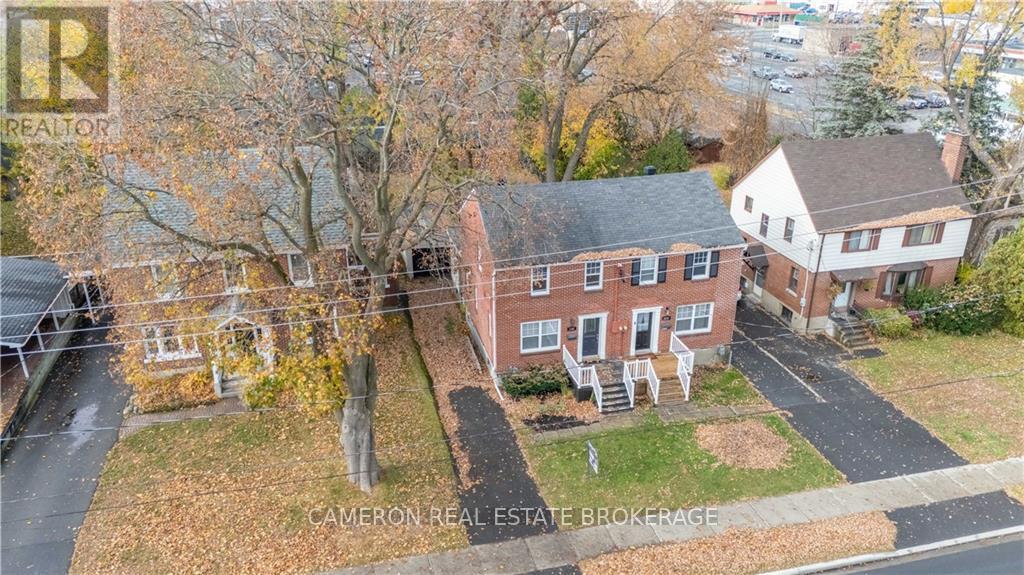2 Bedroom
1 Bathroom
Central Air Conditioning
Forced Air
$339,500
CHARMING, INVITING & AFFORDABLE HOME! Situated in a great Downtown Cornwall area within walking distance to almost every amenity you could require including Schools, Municipal Park, Public Transit & the local extensive bike/walking trail which runs along side the St Lawrence River. This nicely updated 2 br, 1 bath, 2-storey semi-detached home is sure to impress. The property features a detached garage, a fenced-in yard & a beautiful deck. Step inside and be greeted by the warm + inviting living spaces with plenty of natural light. The rooms flow seamlessly from the living room to the kitchen, to the dining room. Upstairs, you'll find 2 spacious bedrooms & an updated 4pc bath. The basement is unfinished with opportunity to expand and create even more additional living space if required. Warmed by a f.a. natural gas furnace complete with central a/c for the warmer months. Sellers require SPIS signed&submitted with all offer(s)&2 full business days irrevocable to review any/all offer(s)., Flooring: Hardwood, Flooring: Mixed (id:28469)
Property Details
|
MLS® Number
|
X10411060 |
|
Property Type
|
Single Family |
|
Neigbourhood
|
Downtown Cornwall |
|
Community Name
|
717 - Cornwall |
|
AmenitiesNearBy
|
Park |
|
ParkingSpaceTotal
|
3 |
Building
|
BathroomTotal
|
1 |
|
BedroomsAboveGround
|
2 |
|
BedroomsTotal
|
2 |
|
Appliances
|
Water Heater, Dishwasher |
|
BasementDevelopment
|
Unfinished |
|
BasementType
|
Full (unfinished) |
|
ConstructionStyleAttachment
|
Semi-detached |
|
CoolingType
|
Central Air Conditioning |
|
ExteriorFinish
|
Brick |
|
FoundationType
|
Concrete |
|
HeatingFuel
|
Natural Gas |
|
HeatingType
|
Forced Air |
|
StoriesTotal
|
2 |
|
Type
|
House |
|
UtilityWater
|
Municipal Water |
Parking
Land
|
Acreage
|
No |
|
LandAmenities
|
Park |
|
Sewer
|
Sanitary Sewer |
|
SizeDepth
|
179 Ft ,7 In |
|
SizeFrontage
|
27 Ft ,8 In |
|
SizeIrregular
|
27.69 X 179.64 Ft ; 1 |
|
SizeTotalText
|
27.69 X 179.64 Ft ; 1 |
|
ZoningDescription
|
Residential Use |
Rooms
| Level |
Type |
Length |
Width |
Dimensions |
|
Second Level |
Primary Bedroom |
3.35 m |
5.13 m |
3.35 m x 5.13 m |
|
Second Level |
Bathroom |
2.05 m |
2.31 m |
2.05 m x 2.31 m |
|
Second Level |
Bedroom |
3.55 m |
2.69 m |
3.55 m x 2.69 m |
|
Main Level |
Living Room |
5.13 m |
3.4 m |
5.13 m x 3.4 m |
|
Main Level |
Dining Room |
3.45 m |
4.26 m |
3.45 m x 4.26 m |
|
Main Level |
Kitchen |
2.03 m |
5.15 m |
2.03 m x 5.15 m |
Utilities























