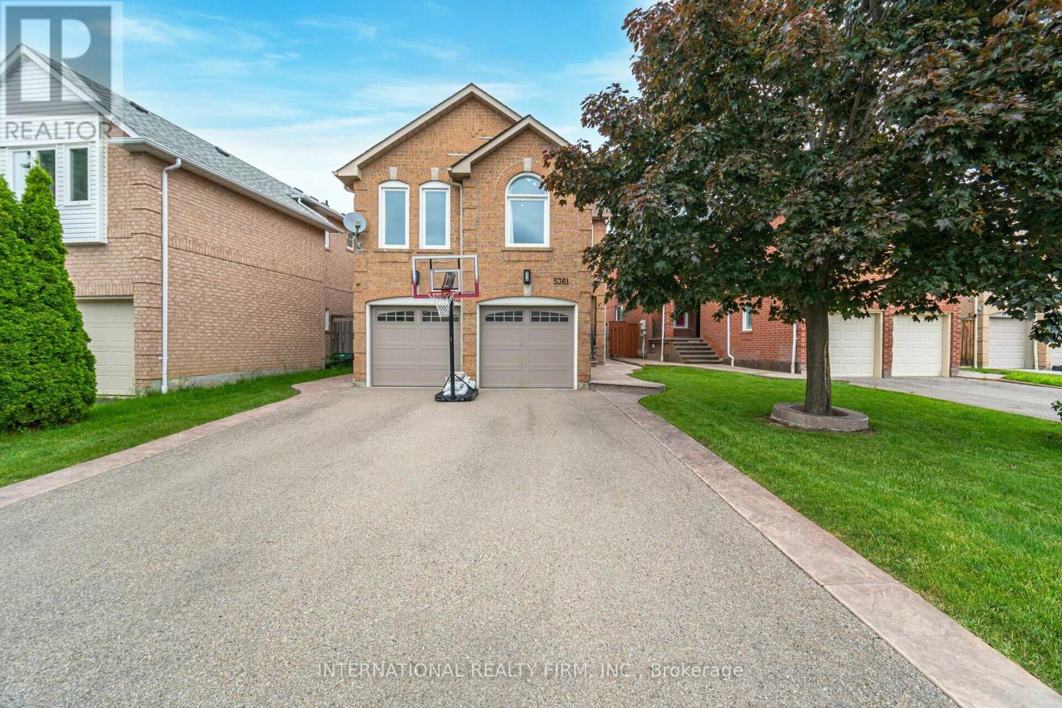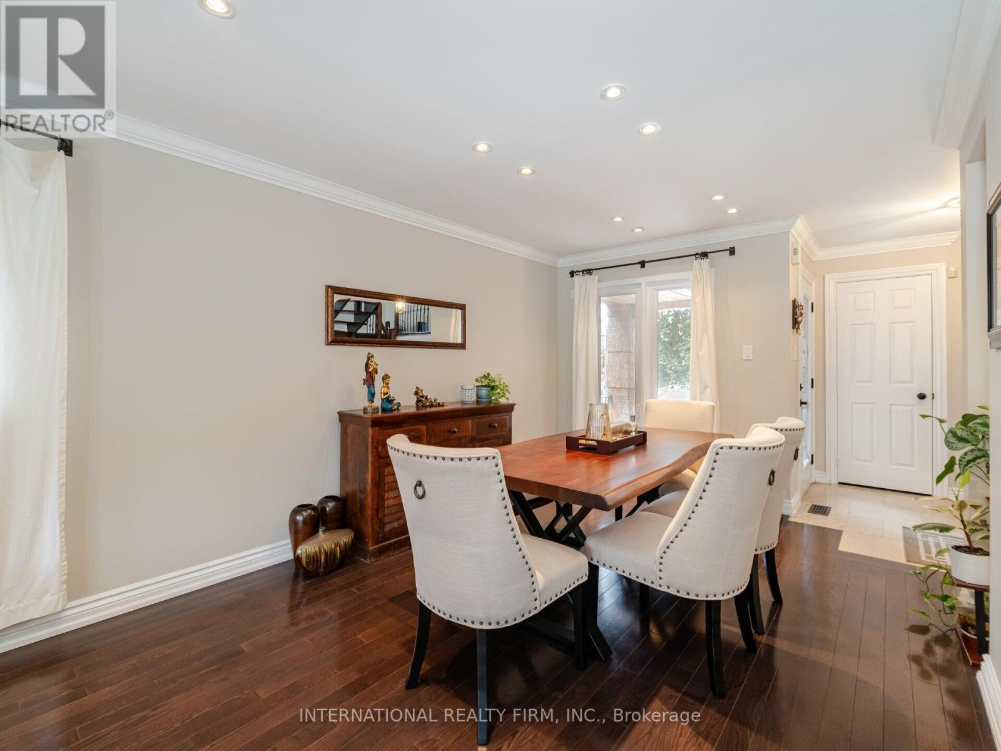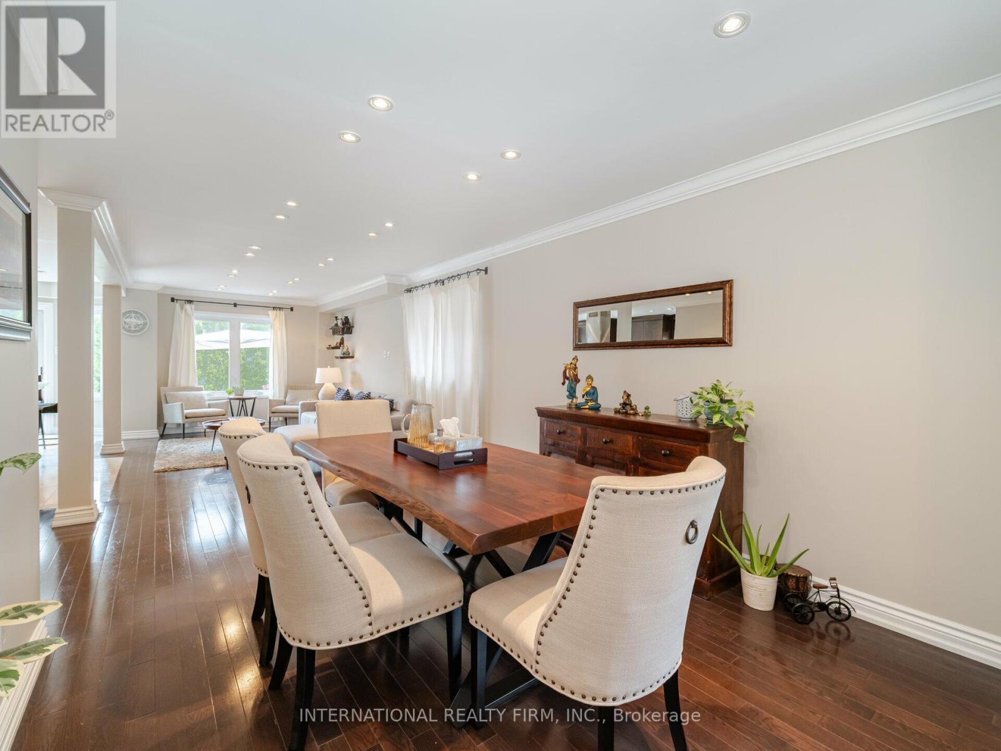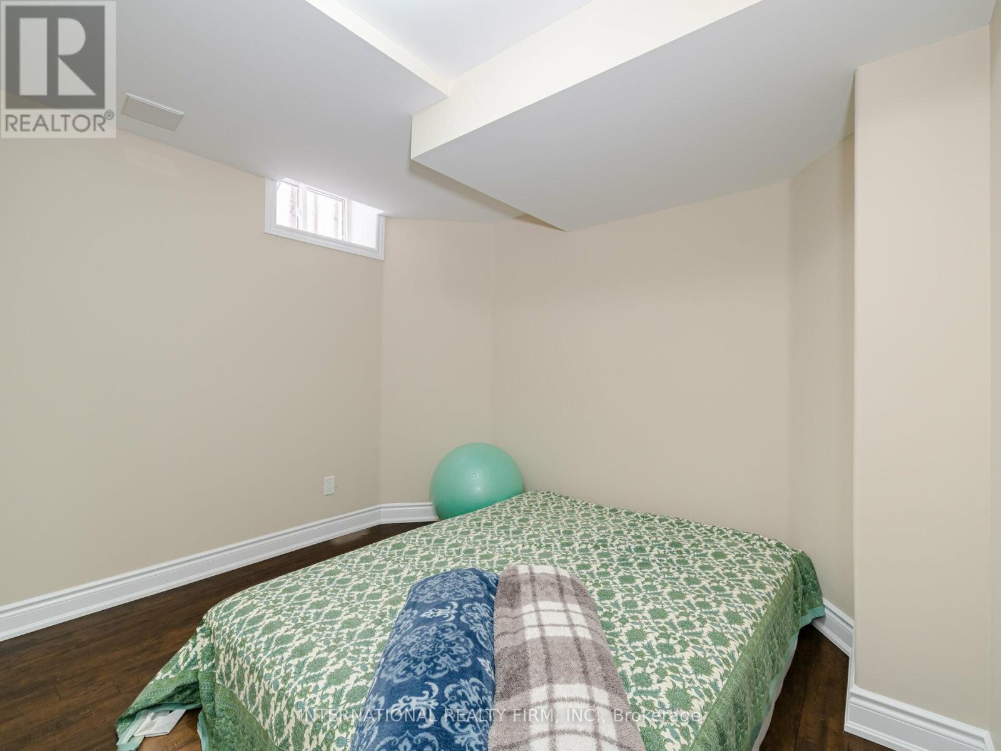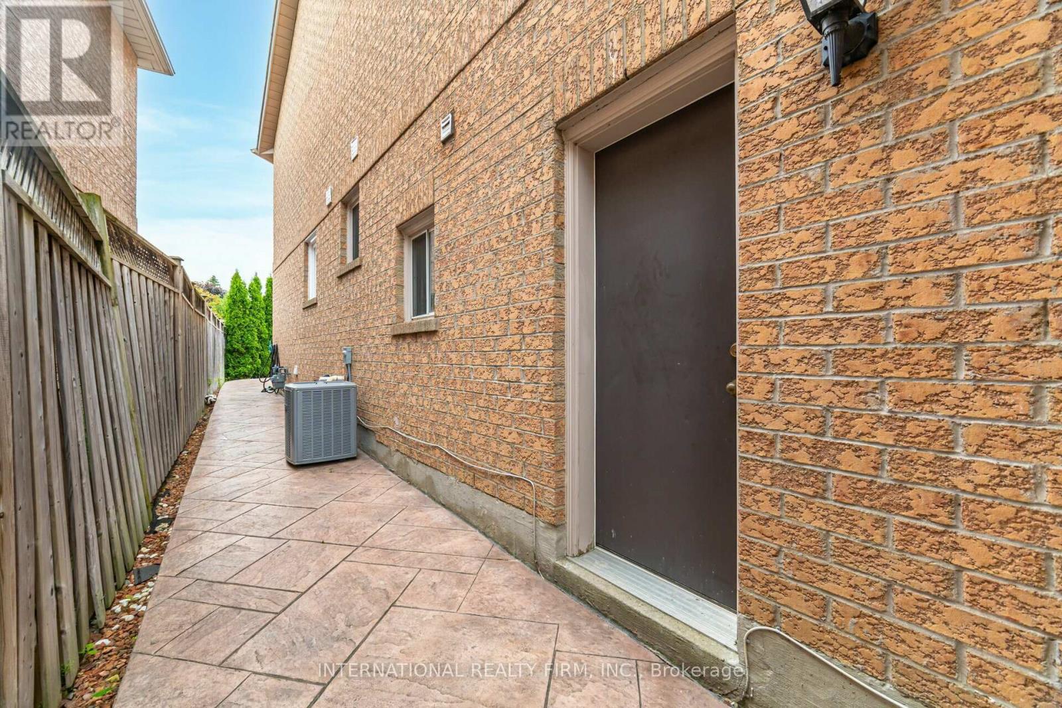4 Bedroom
4 Bathroom
Fireplace
Central Air Conditioning
Forced Air
$1,375,000
Come Fall In Love With This Beautiful, Fully Renovated Open-Concept Home. Located On A Quiet Cul-De-Sac In The Heart Of The City, This Home's Design Stands Out From The Rest. Features A Gorgeous Customized Gourmet Kitchen With A Huge Quartz Center Island, Breakfast Bar And Marble Floors Overlooking Living/Dining Area. Crown Moulding, New Trim And Oak Hardwood Throughout. Custom Built Floating Staircase Leads To A Breathtaking Family Room With Cathedral Ceiling. Finished basement with separate entrance, rec room, full washroom, bar and extra bedroom/office. Stamp concrete in front and back, new Garage doors/windows. New Furnace 2022, New AC 2022, Upper Level Washroom fully renovated, Bosch Dish washer 2023 **** EXTRAS **** Pot Lights Throughout Main Level. Finished basement with separate entrance. Includes: All Elf's, Garage Door Openers And Window Coverings. (id:27910)
Property Details
|
MLS® Number
|
W8440044 |
|
Property Type
|
Single Family |
|
Community Name
|
East Credit |
|
Parking Space Total
|
6 |
Building
|
Bathroom Total
|
4 |
|
Bedrooms Above Ground
|
3 |
|
Bedrooms Below Ground
|
1 |
|
Bedrooms Total
|
4 |
|
Appliances
|
Water Heater, Oven - Built-in, Blinds, Dishwasher, Dryer, Refrigerator, Stove, Washer, Window Coverings |
|
Basement Development
|
Finished |
|
Basement Features
|
Separate Entrance |
|
Basement Type
|
N/a (finished) |
|
Construction Style Attachment
|
Detached |
|
Cooling Type
|
Central Air Conditioning |
|
Exterior Finish
|
Concrete |
|
Fireplace Present
|
Yes |
|
Fireplace Total
|
1 |
|
Foundation Type
|
Brick, Concrete |
|
Heating Fuel
|
Natural Gas |
|
Heating Type
|
Forced Air |
|
Stories Total
|
2 |
|
Type
|
House |
|
Utility Water
|
Municipal Water |
Parking
Land
|
Acreage
|
No |
|
Sewer
|
Sanitary Sewer |
|
Size Irregular
|
39.85 X 117.02 Ft ; Irregular Lot |
|
Size Total Text
|
39.85 X 117.02 Ft ; Irregular Lot |
Rooms
| Level |
Type |
Length |
Width |
Dimensions |
|
Second Level |
Family Room |
5.44 m |
5.94 m |
5.44 m x 5.94 m |
|
Second Level |
Primary Bedroom |
4.32 m |
4.82 m |
4.32 m x 4.82 m |
|
Second Level |
Bedroom 2 |
3.66 m |
3.45 m |
3.66 m x 3.45 m |
|
Second Level |
Bedroom 3 |
3.5 m |
3.45 m |
3.5 m x 3.45 m |
|
Main Level |
Living Room |
9.44 m |
3.2 m |
9.44 m x 3.2 m |
|
Main Level |
Dining Room |
9.44 m |
3.2 m |
9.44 m x 3.2 m |
|
Main Level |
Kitchen |
5.48 m |
3.5 m |
5.48 m x 3.5 m |
|
Main Level |
Laundry Room |
2.19 m |
1.67 m |
2.19 m x 1.67 m |

