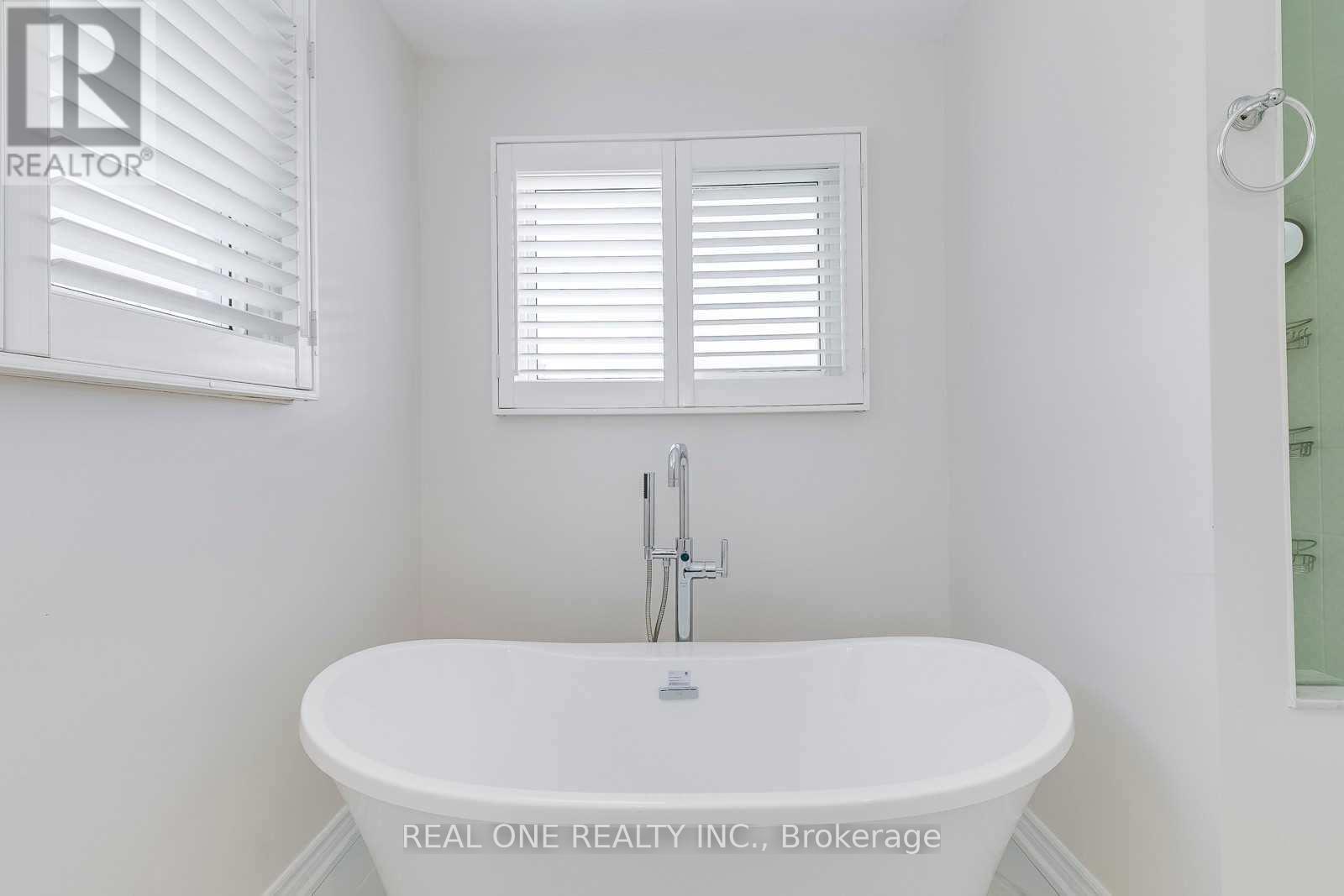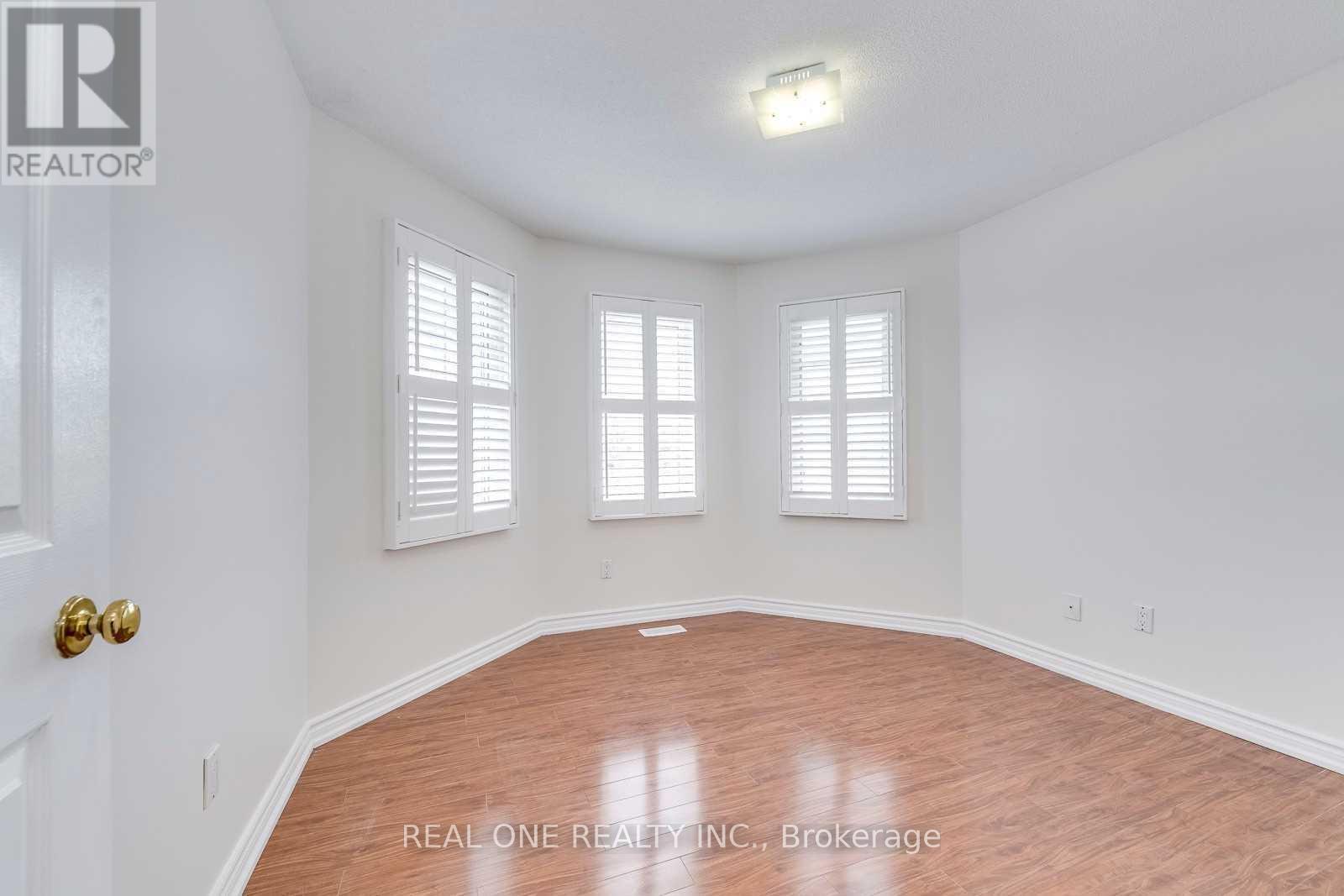5 Bedroom
4 Bathroom
Fireplace
Central Air Conditioning
Forced Air
$5,000 Monthly
Fabulous Family Home! Lovely 4+1 Bedroom & 4 Bath Detached Home in Mississauga's Desirable Heartland Community! Beautiful Family-Sized Kitchen Boasts Quartz Countertops, Glass Tile Backsplash, Stainless Steel Appliances & Spacious Breakfast Area with Large Windows & W/O to Patio Area & Fenced Yard. Low Maintenance Vinyl Flooring Thru Main Level. Cozy Family Room with Fireplace. 2pc Powder Room & Main Floor Laundry Complete the Main Level. 4 Bedrooms on 2nd Floor, with Generous Primary Bedroom Boasting Stunning 5pc Ensuite with Double Vanity, Freestanding Soaker Tub & Separate Shower. Custom California Shutters Through Main & 2nd Levels. Separate Entrance to Fully Finished Bsmt Featuring Kitchen & Breakfast Area, Rec Room, 5th Bedroom & Full 4pc Bath. Fully Fenced Backyard/Patio Area with Storage Shed. Enclosed Front Porch Entry. 2 Car Garage. Updated Kitchen, Powder Room, Ensuite, Main Bath Vanity & Main Floor Vinyl Floor' 21. **** EXTRAS **** Fantastic Location Just Minutes from Schools, Shopping, Restaurants, Public Transit, Parks & Trails, Highway Access... & Many More Amenities. (id:27910)
Property Details
|
MLS® Number
|
W8440808 |
|
Property Type
|
Single Family |
|
Community Name
|
Hurontario |
|
Parking Space Total
|
4 |
Building
|
Bathroom Total
|
4 |
|
Bedrooms Above Ground
|
4 |
|
Bedrooms Below Ground
|
1 |
|
Bedrooms Total
|
5 |
|
Appliances
|
Blinds, Dishwasher, Dryer, Refrigerator, Stove, Washer |
|
Basement Development
|
Finished |
|
Basement Features
|
Separate Entrance |
|
Basement Type
|
N/a (finished) |
|
Construction Style Attachment
|
Detached |
|
Cooling Type
|
Central Air Conditioning |
|
Exterior Finish
|
Brick |
|
Fireplace Present
|
Yes |
|
Foundation Type
|
Unknown |
|
Heating Fuel
|
Natural Gas |
|
Heating Type
|
Forced Air |
|
Stories Total
|
2 |
|
Type
|
House |
|
Utility Water
|
Municipal Water |
Parking
Land
|
Acreage
|
No |
|
Size Irregular
|
40.62 X 105.77 Ft |
|
Size Total Text
|
40.62 X 105.77 Ft |
Rooms
| Level |
Type |
Length |
Width |
Dimensions |
|
Second Level |
Primary Bedroom |
4.92 m |
4.51 m |
4.92 m x 4.51 m |
|
Second Level |
Bedroom 2 |
4.35 m |
3.1 m |
4.35 m x 3.1 m |
|
Second Level |
Bedroom 3 |
3.25 m |
2.89 m |
3.25 m x 2.89 m |
|
Second Level |
Bedroom 4 |
3.05 m |
3 m |
3.05 m x 3 m |
|
Basement |
Kitchen |
3.05 m |
3.2 m |
3.05 m x 3.2 m |
|
Basement |
Bedroom |
3.2 m |
3.05 m |
3.2 m x 3.05 m |
|
Main Level |
Kitchen |
3.95 m |
3.8 m |
3.95 m x 3.8 m |
|
Main Level |
Dining Room |
4 m |
3.26 m |
4 m x 3.26 m |
|
Main Level |
Living Room |
4.05 m |
3.71 m |
4.05 m x 3.71 m |





































