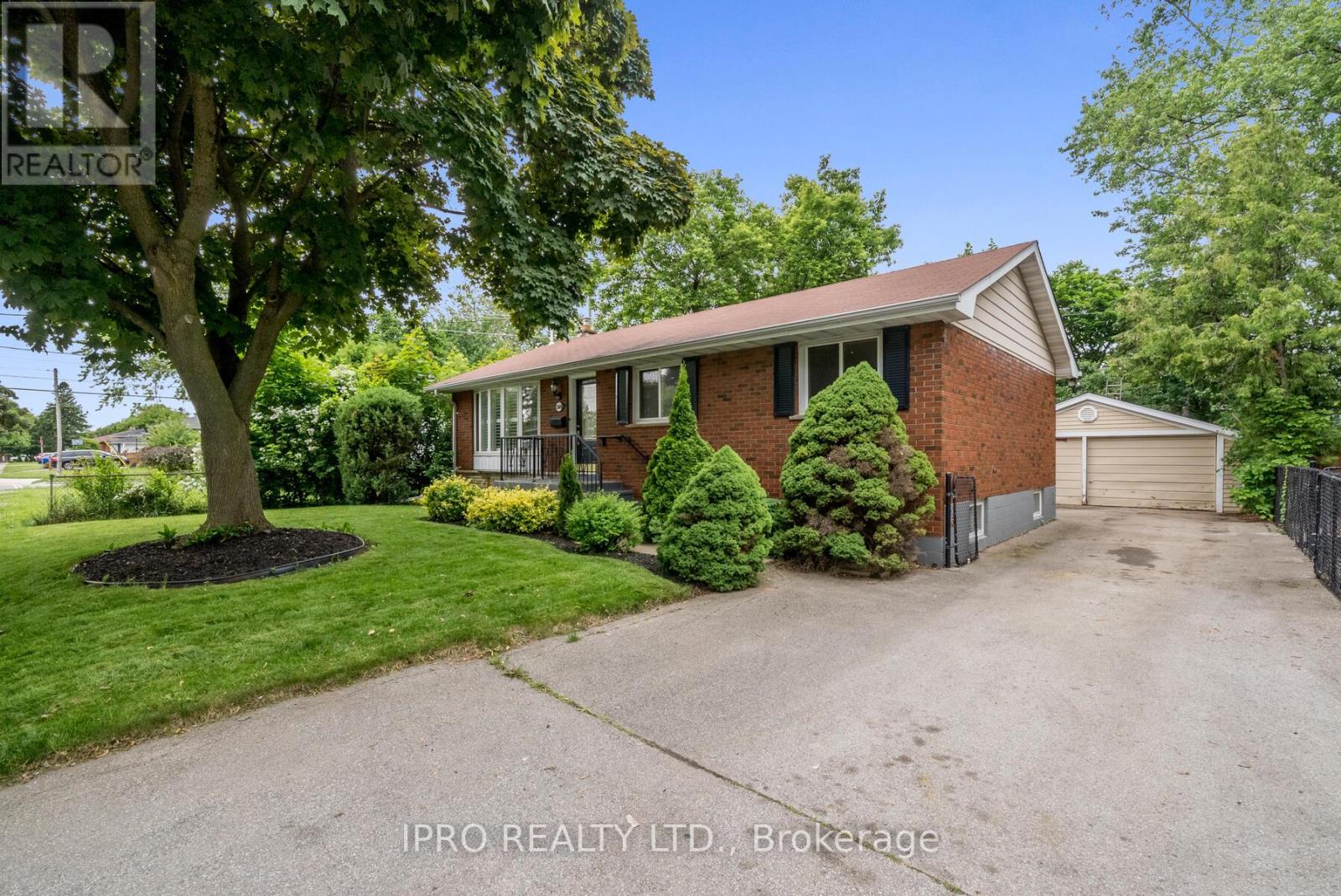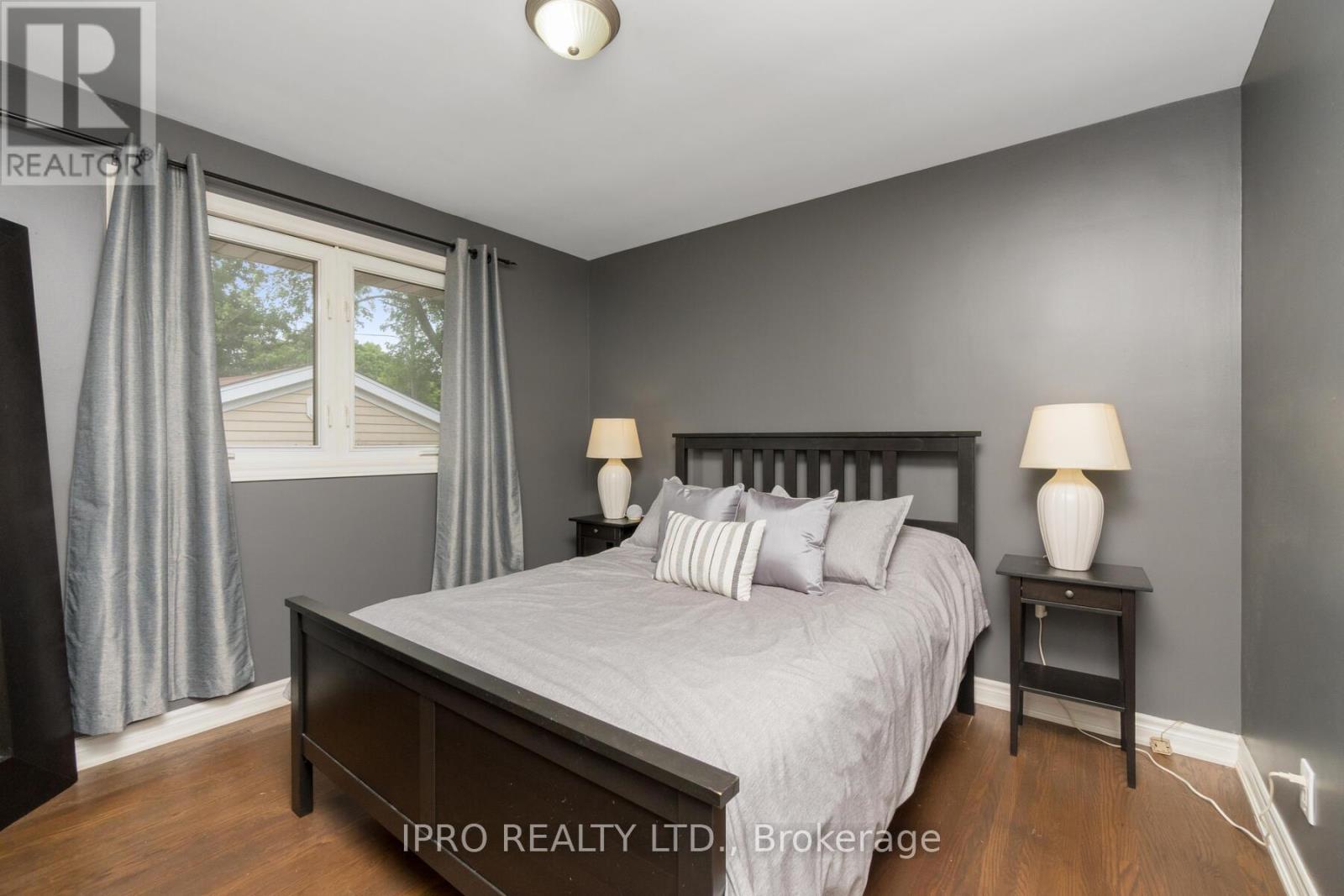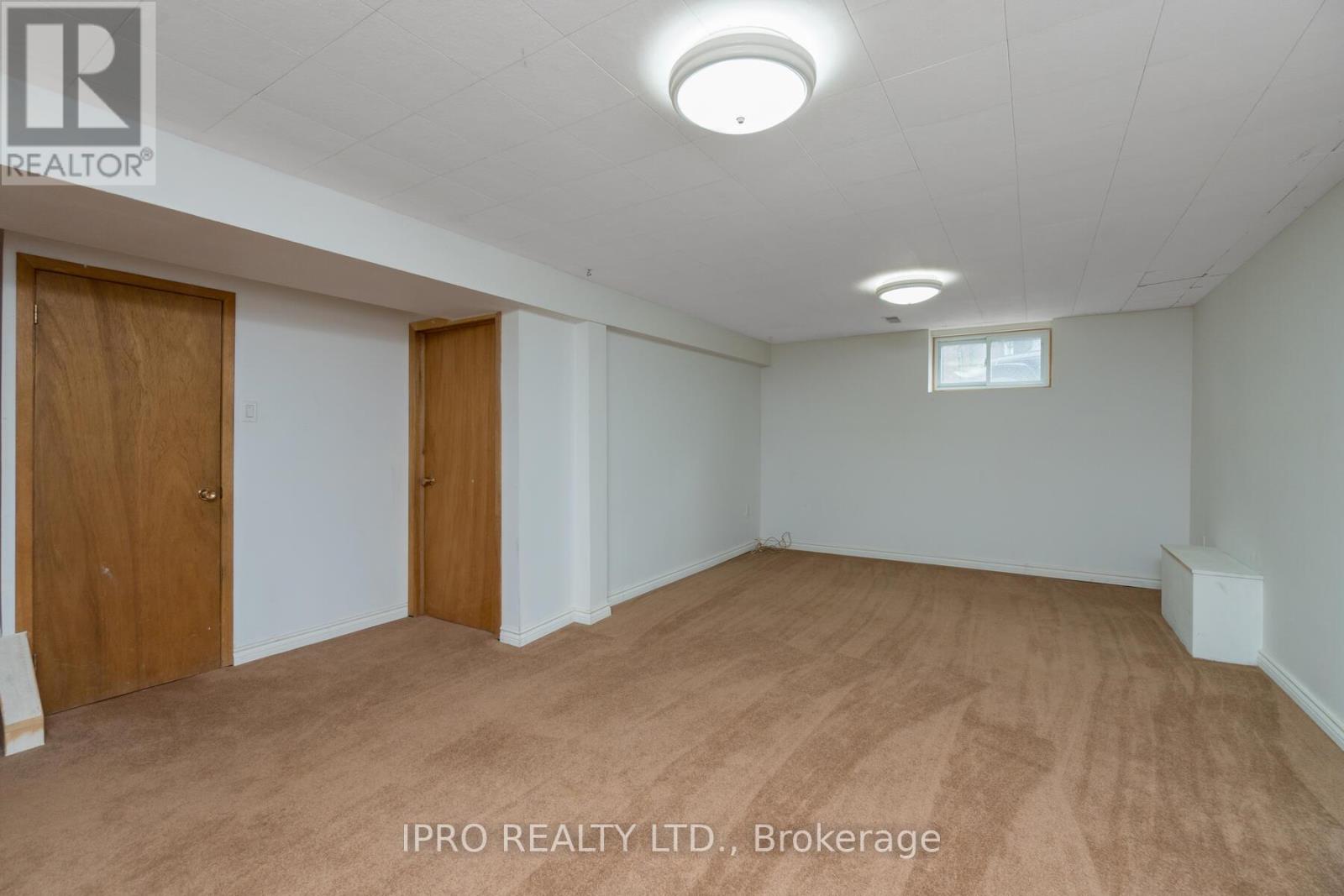5 Bedroom
2 Bathroom
Bungalow
Central Air Conditioning
Forced Air
$1,168,000
Welcome to 5369 Spruce Ave., a functional 3+2 bedroom bungalow with double detached garage, nestled in the highly sought after Southeast Burlington community of Elizabeth Gardens. Walk to shopping, parks and the waterfront. Private, fully fenced backyard with deck. Basement finished with two bedrooms, rec room, 3pc bathroom and lots of storage space, would easily convert to an in-law or income suite. (id:27910)
Property Details
|
MLS® Number
|
W8445766 |
|
Property Type
|
Single Family |
|
Community Name
|
Appleby |
|
Parking Space Total
|
6 |
Building
|
Bathroom Total
|
2 |
|
Bedrooms Above Ground
|
3 |
|
Bedrooms Below Ground
|
2 |
|
Bedrooms Total
|
5 |
|
Appliances
|
Dishwasher, Dryer, Refrigerator, Stove, Washer, Window Coverings |
|
Architectural Style
|
Bungalow |
|
Basement Development
|
Finished |
|
Basement Features
|
Separate Entrance |
|
Basement Type
|
N/a (finished) |
|
Construction Style Attachment
|
Detached |
|
Cooling Type
|
Central Air Conditioning |
|
Exterior Finish
|
Brick |
|
Foundation Type
|
Block |
|
Heating Fuel
|
Natural Gas |
|
Heating Type
|
Forced Air |
|
Stories Total
|
1 |
|
Type
|
House |
|
Utility Water
|
Municipal Water |
Parking
Land
|
Acreage
|
No |
|
Sewer
|
Sanitary Sewer |
|
Size Irregular
|
60 X 105 Ft |
|
Size Total Text
|
60 X 105 Ft |
Rooms
| Level |
Type |
Length |
Width |
Dimensions |
|
Lower Level |
Laundry Room |
2.68 m |
3.53 m |
2.68 m x 3.53 m |
|
Lower Level |
Utility Room |
1.94 m |
2 m |
1.94 m x 2 m |
|
Lower Level |
Bedroom 4 |
3.21 m |
3.41 m |
3.21 m x 3.41 m |
|
Lower Level |
Bedroom 5 |
2.66 m |
3.22 m |
2.66 m x 3.22 m |
|
Lower Level |
Recreational, Games Room |
9.01 m |
6.86 m |
9.01 m x 6.86 m |
|
Main Level |
Living Room |
5.08 m |
3.87 m |
5.08 m x 3.87 m |
|
Main Level |
Kitchen |
2.53 m |
3.21 m |
2.53 m x 3.21 m |
|
Main Level |
Dining Room |
2.73 m |
3.21 m |
2.73 m x 3.21 m |
|
Main Level |
Primary Bedroom |
3.53 m |
3.21 m |
3.53 m x 3.21 m |
|
Main Level |
Bedroom 2 |
2.4 m |
3.55 m |
2.4 m x 3.55 m |
|
Main Level |
Bedroom 3 |
3.23 m |
2.47 m |
3.23 m x 2.47 m |
|
Main Level |
Bathroom |
1.64 m |
2 m |
1.64 m x 2 m |























