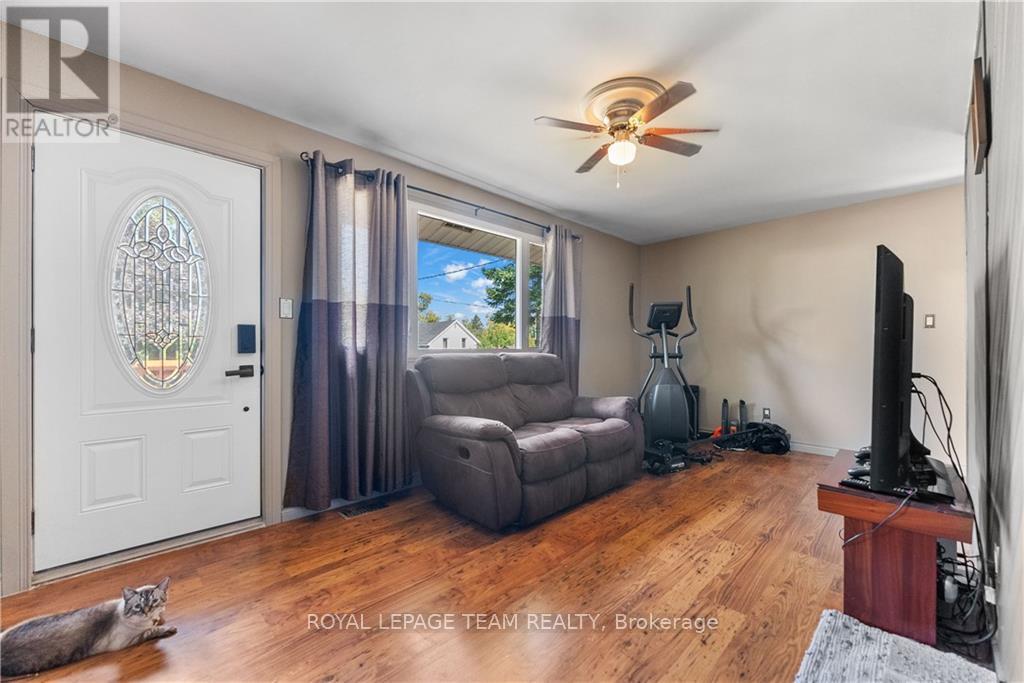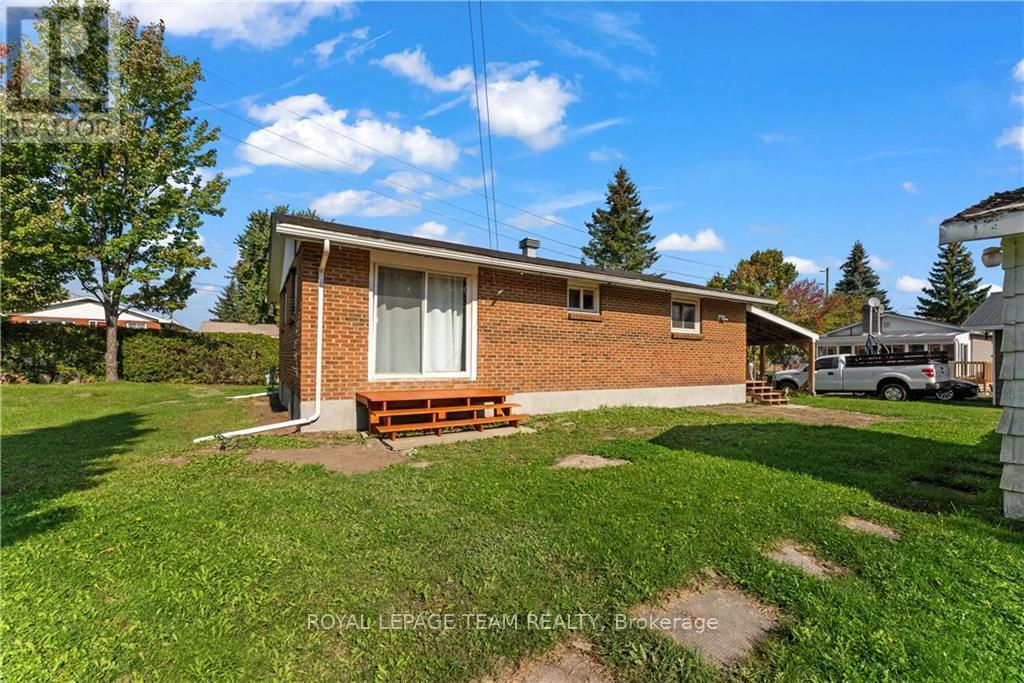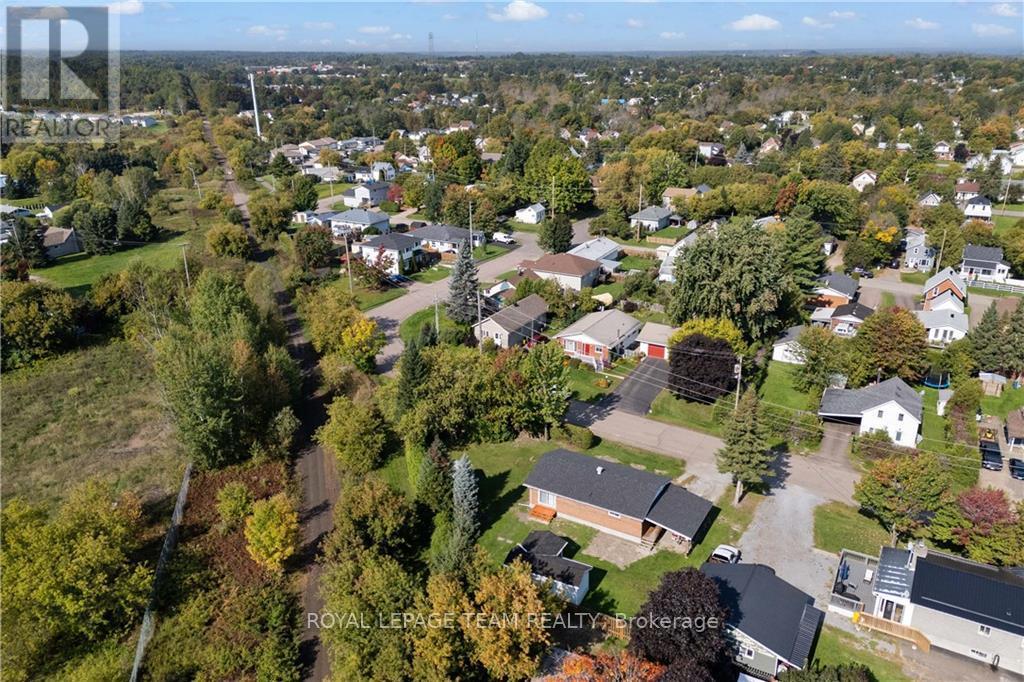3 Bedroom
2 Bathroom
Bungalow
Forced Air
$2,650 Monthly
Flooring: Vinyl, Deposit: 5700, Flooring: Laminate, The home your family deserves! 3 Bedroom, 2 Bathroom Brick Bungalow Backing Onto Algonquin Trail! This spacious family home is set on a generous lot w/ new front porch for sunset view + private backyard featuring two large storage sheds. Walk to Bishop Smith High School & nearby trails. Just 5 minutes to Highway 17, 15 minutes to Garrison Petawawa & about 20 minutes to CNL. The main floor boasts a generous Primary Bedroom w/ a private patio, a second bedroom & a deep walk-in closet. The elevated main bathroom features a stunning tiled shower w/ a deep soaker tub. The eat-in kitchen offers ample counter space, alongside a living room. The renovated lower level includes a spacious den w/ new floor & Subfloor (2023) modern laundry room (2023) a newly updated bathroom (2023), a third bedroom with a wet bar—perfect for teens! This well-maintained home includes a new roof (2022), fresh parging (2024), new paint in two bedrooms. Topsoil in 2024. *Pre-Screening application in link. (id:28469)
Property Details
|
MLS® Number
|
X9521501 |
|
Property Type
|
Single Family |
|
Neigbourhood
|
Pembroke |
|
Community Name
|
530 - Pembroke |
|
AmenitiesNearBy
|
Park |
|
Features
|
Level |
|
ParkingSpaceTotal
|
4 |
Building
|
BathroomTotal
|
2 |
|
BedroomsAboveGround
|
2 |
|
BedroomsBelowGround
|
1 |
|
BedroomsTotal
|
3 |
|
Appliances
|
Dishwasher, Dryer, Refrigerator, Stove, Washer |
|
ArchitecturalStyle
|
Bungalow |
|
BasementDevelopment
|
Finished |
|
BasementType
|
Full (finished) |
|
ConstructionStyleAttachment
|
Detached |
|
ExteriorFinish
|
Brick |
|
HeatingFuel
|
Natural Gas |
|
HeatingType
|
Forced Air |
|
StoriesTotal
|
1 |
|
Type
|
House |
|
UtilityWater
|
Municipal Water |
Parking
Land
|
Acreage
|
No |
|
LandAmenities
|
Park |
|
Sewer
|
Sanitary Sewer |
|
SizeDepth
|
89 Ft |
|
SizeFrontage
|
134 Ft |
|
SizeIrregular
|
134 X 89 Ft ; 1 |
|
SizeTotalText
|
134 X 89 Ft ; 1 |
|
ZoningDescription
|
Residential |
Rooms
| Level |
Type |
Length |
Width |
Dimensions |
|
Lower Level |
Family Room |
11.88 m |
3.81 m |
11.88 m x 3.81 m |
|
Lower Level |
Bedroom |
3.68 m |
2.76 m |
3.68 m x 2.76 m |
|
Lower Level |
Laundry Room |
4.64 m |
2.76 m |
4.64 m x 2.76 m |
|
Lower Level |
Bathroom |
3.12 m |
2.2 m |
3.12 m x 2.2 m |
|
Main Level |
Living Room |
5.33 m |
2.84 m |
5.33 m x 2.84 m |
|
Main Level |
Kitchen |
5.33 m |
2.81 m |
5.33 m x 2.81 m |
|
Main Level |
Primary Bedroom |
6.93 m |
3.07 m |
6.93 m x 3.07 m |
|
Main Level |
Bedroom |
2.89 m |
2.81 m |
2.89 m x 2.81 m |
|
Main Level |
Bathroom |
4.72 m |
1.82 m |
4.72 m x 1.82 m |
Utilities
|
Natural Gas Available
|
Available |
































